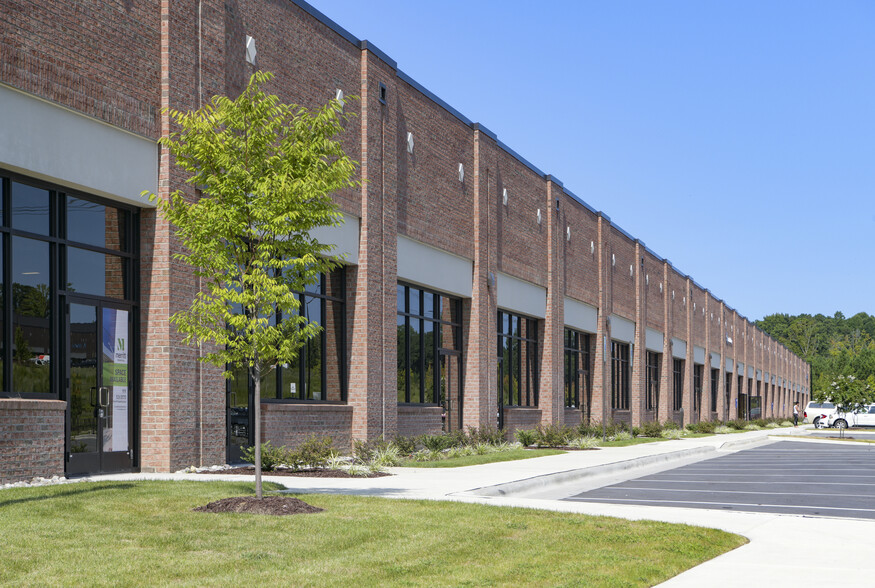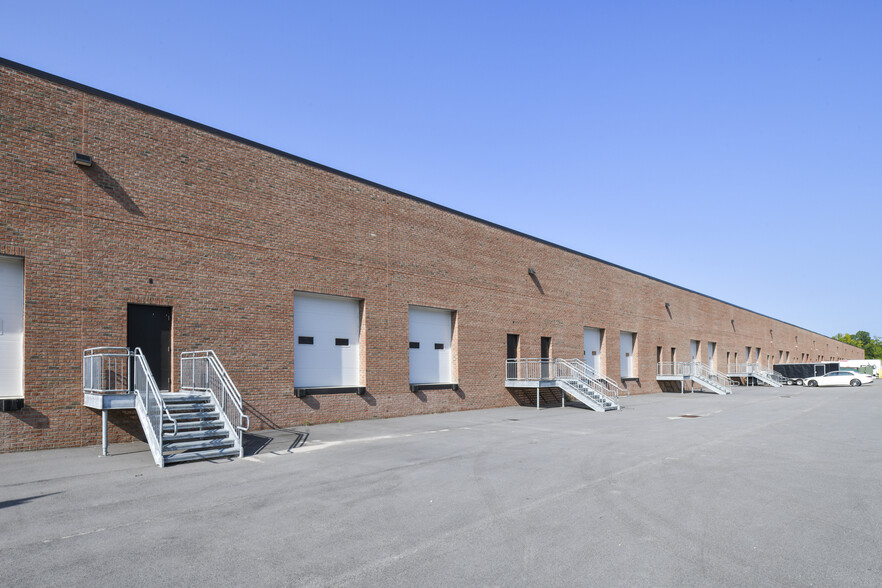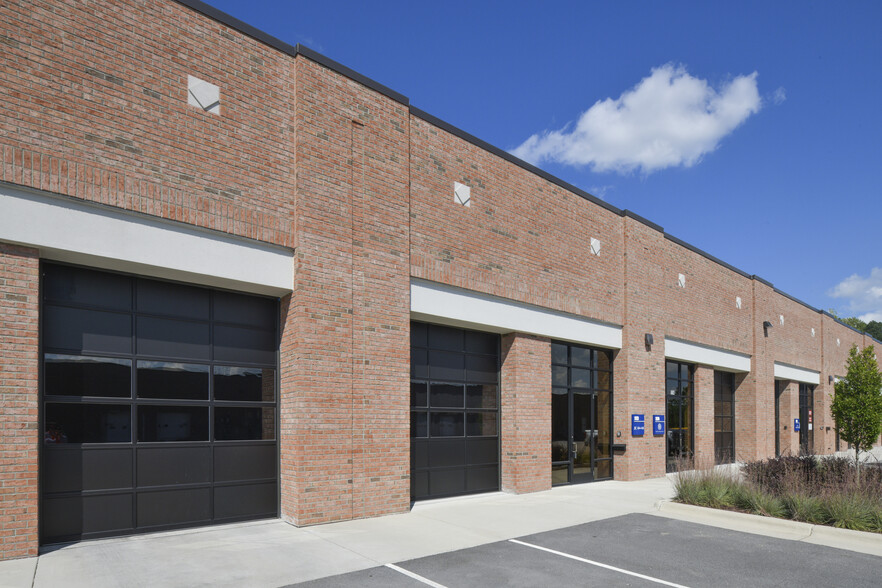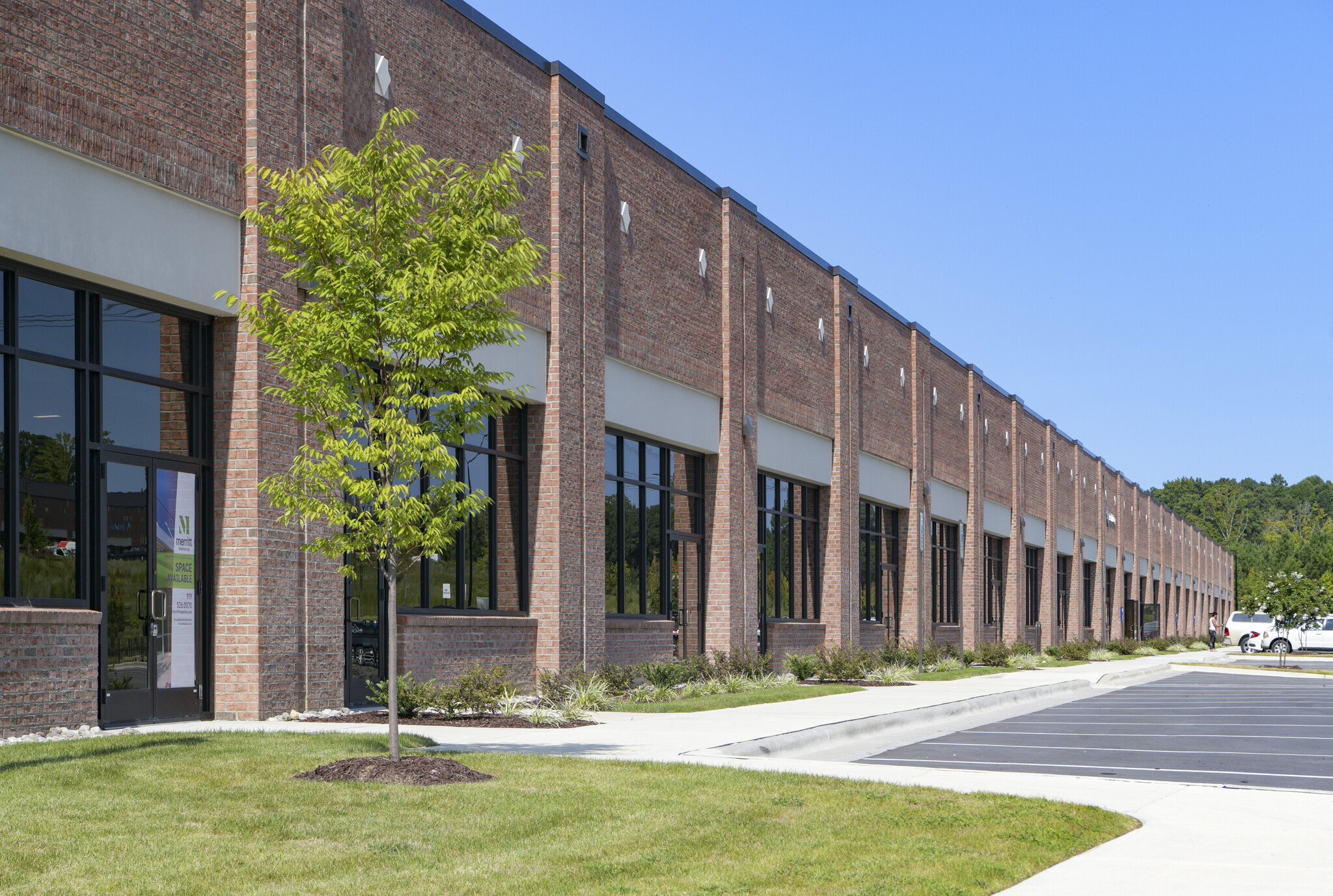
This feature is unavailable at the moment.
We apologize, but the feature you are trying to access is currently unavailable. We are aware of this issue and our team is working hard to resolve the matter.
Please check back in a few minutes. We apologize for the inconvenience.
- LoopNet Team
thank you

Your email has been sent!
Merritt Capital Business Park Wake Forest, NC 27587
3,000 - 210,538 SF of Space Available



Park Highlights
- 18' - 32' Clear Heights.
- Large Truck Counts.
- Dock-High and Drive-In Loading.
PARK FACTS
Features and Amenities
- 24 Hour Access
- Property Manager on Site
- Tenant Controlled HVAC
- Air Conditioning
all available spaces(4)
Display Rental Rate as
- Space
- Size
- Term
- Rental Rate
- Space Use
- Condition
- Available
With up to six light industrial buildings totaling 459,300 SF, Merritt Capital Business Park will offer multiple product types to accommodate a variety of small and full-building office and warehouse users. The park is positioned in a premier location along Ligon Mill Road and Unicon Drive, minutes from US-1, US-401 and I-540.
- Lease rate does not include utilities, property expenses or building services
- High End Trophy Space
- Includes 1,551 SF of dedicated office space
- 1 Loading Dock
With up to six light industrial buildings totaling 459,300 SF, Merritt Capital Business Park will offer multiple product types to accommodate a variety of small and full-building office and warehouse users. The park is positioned in a premier location along Ligon Mill Road and Unicon Drive, minutes from US-1, US-401 and I-540.
- Lease rate does not include utilities, property expenses or building services
- High End Trophy Space
- 1 Loading Dock
- Partitioned Offices
- Drop Ceilings
- Fully Carpeted
- After Hours HVAC Available
- Includes 1,159 SF of dedicated office space
- 1 Drive Bay
- Central Air Conditioning
- Private Restrooms
- Plug & Play
- High Ceilings
- Conference Rooms
| Space | Size | Term | Rental Rate | Space Use | Condition | Available |
| 1st Floor - 107 | 3,319 SF | Negotiable | Upon Request Upon Request Upon Request Upon Request | Flex | Full Build-Out | Now |
| 1st Floor - 119 | 3,319 SF | Negotiable | Upon Request Upon Request Upon Request Upon Request | Flex | Partial Build-Out | June 01, 2025 |
740 Merritt Capital Dr - 1st Floor - 107
740 Merritt Capital Dr - 1st Floor - 119
- Space
- Size
- Term
- Rental Rate
- Space Use
- Condition
- Available
Welcome to 1808 Industry Oaks Lane Discover unparalleled industrial space at 1808 Industry Oaks Lane, featuring 140,000 square feet of prime real estate designed to meet all your operational needs. Key Features: Bay Size: Flexible 10,000 SF bays Column Spacing: Optimized 50’x50’ layout Exterior Construction: Durable Concrete Tilt-Up Ceiling Height: 32’ Clear for maximum storage Truck Court: Spacious 150’ for easy maneuvering Parking Ratio: Ample 1.8/1,000 SF Sprinkler System: Advanced ESFR for enhanced safety Dock-High Doors: 24 doors for efficient loading Drive-In Doors: 2 grade-level access points Ideal for warehousing, distribution, or manufacturing, this state-of-the-art facility is designed to support your business’s growth and success. Don't miss out on the opportunity to elevate your operations in a space that combines functionality, convenience, and modern amenities. Contact us today to schedule a tour and see how 1808 Industry Oaks Lane can become the backbone of your business!
- Lease rate does not include utilities, property expenses or building services
- High End Trophy Space
- 18' Clear Height
- https://MerrittProperties.cld.bz/MCBP-NewConstruct
- 2 Drive Ins
- 23 Loading Docks
- 3,000 SF Bay Sizes
| Space | Size | Term | Rental Rate | Space Use | Condition | Available |
| 1st Floor - 1800 - BULK Option | 3,000-63,900 SF | Negotiable | Upon Request Upon Request Upon Request Upon Request | Industrial | Partial Build-Out | Now |
1800 Industry Oak Ln - 1st Floor - 1800 - BULK Option
- Space
- Size
- Term
- Rental Rate
- Space Use
- Condition
- Available
Welcome to 1800 Industry Oaks Lane Elevate your business operations at 1800 Industry Oaks Lane, a versatile industrial facility offering 63,900 square feet of optimized space tailored for efficiency and productivity. Key Features: Bay Size: Flexible bays ranging from 2,700 to 3,150 SF Column Spacing: Efficient 30’x30’ layout Exterior Construction: Robust Concrete Tilt-Up Ceiling Height: 18’ Clear for ample vertical space Truck Court: Convenient 108’ for streamlined logistics Parking Ratio: Generous 2.27/1,000 SF Sprinkler System: Reliable Wet System for safety Dock-High Doors: 23 doors for seamless loading operations Drive-In Doors: Easy access with ramped drive-in Perfect for small to medium-sized enterprises, this facility is designed to enhance your operational efficiency with modern amenities and strategic layout. Whether for warehousing, distribution, or light manufacturing, 1800 Industry Oaks Lane offers the ideal environment to support your business needs. Contact us today to arrange a tour and discover how 1800 Industry Oaks Lane can help propel your business forward!
- Lease rate does not include utilities, property expenses or building services
- High End Trophy Space
- 10,000 SF Bays Sizes
- https://MerrittProperties.cld.bz/MCBP-NewConstruct
- 2 Drive Ins
- 24 Loading Docks
- 32' Clear Height
| Space | Size | Term | Rental Rate | Space Use | Condition | Available |
| 1st Floor - 1808 - BULK Option | 10,000-140,000 SF | Negotiable | Upon Request Upon Request Upon Request Upon Request | Industrial | Partial Build-Out | March 01, 2025 |
1808 Industry Oak Ln - 1st Floor - 1808 - BULK Option
740 Merritt Capital Dr - 1st Floor - 107
| Size | 3,319 SF |
| Term | Negotiable |
| Rental Rate | Upon Request |
| Space Use | Flex |
| Condition | Full Build-Out |
| Available | Now |
With up to six light industrial buildings totaling 459,300 SF, Merritt Capital Business Park will offer multiple product types to accommodate a variety of small and full-building office and warehouse users. The park is positioned in a premier location along Ligon Mill Road and Unicon Drive, minutes from US-1, US-401 and I-540.
- Lease rate does not include utilities, property expenses or building services
- Includes 1,551 SF of dedicated office space
- High End Trophy Space
- 1 Loading Dock
740 Merritt Capital Dr - 1st Floor - 119
| Size | 3,319 SF |
| Term | Negotiable |
| Rental Rate | Upon Request |
| Space Use | Flex |
| Condition | Partial Build-Out |
| Available | June 01, 2025 |
With up to six light industrial buildings totaling 459,300 SF, Merritt Capital Business Park will offer multiple product types to accommodate a variety of small and full-building office and warehouse users. The park is positioned in a premier location along Ligon Mill Road and Unicon Drive, minutes from US-1, US-401 and I-540.
- Lease rate does not include utilities, property expenses or building services
- Includes 1,159 SF of dedicated office space
- High End Trophy Space
- 1 Drive Bay
- 1 Loading Dock
- Central Air Conditioning
- Partitioned Offices
- Private Restrooms
- Drop Ceilings
- Plug & Play
- Fully Carpeted
- High Ceilings
- After Hours HVAC Available
- Conference Rooms
1800 Industry Oak Ln - 1st Floor - 1800 - BULK Option
| Size | 3,000-63,900 SF |
| Term | Negotiable |
| Rental Rate | Upon Request |
| Space Use | Industrial |
| Condition | Partial Build-Out |
| Available | Now |
Welcome to 1808 Industry Oaks Lane Discover unparalleled industrial space at 1808 Industry Oaks Lane, featuring 140,000 square feet of prime real estate designed to meet all your operational needs. Key Features: Bay Size: Flexible 10,000 SF bays Column Spacing: Optimized 50’x50’ layout Exterior Construction: Durable Concrete Tilt-Up Ceiling Height: 32’ Clear for maximum storage Truck Court: Spacious 150’ for easy maneuvering Parking Ratio: Ample 1.8/1,000 SF Sprinkler System: Advanced ESFR for enhanced safety Dock-High Doors: 24 doors for efficient loading Drive-In Doors: 2 grade-level access points Ideal for warehousing, distribution, or manufacturing, this state-of-the-art facility is designed to support your business’s growth and success. Don't miss out on the opportunity to elevate your operations in a space that combines functionality, convenience, and modern amenities. Contact us today to schedule a tour and see how 1808 Industry Oaks Lane can become the backbone of your business!
- Lease rate does not include utilities, property expenses or building services
- 2 Drive Ins
- High End Trophy Space
- 23 Loading Docks
- 18' Clear Height
- 3,000 SF Bay Sizes
- https://MerrittProperties.cld.bz/MCBP-NewConstruct
1808 Industry Oak Ln - 1st Floor - 1808 - BULK Option
| Size | 10,000-140,000 SF |
| Term | Negotiable |
| Rental Rate | Upon Request |
| Space Use | Industrial |
| Condition | Partial Build-Out |
| Available | March 01, 2025 |
Welcome to 1800 Industry Oaks Lane Elevate your business operations at 1800 Industry Oaks Lane, a versatile industrial facility offering 63,900 square feet of optimized space tailored for efficiency and productivity. Key Features: Bay Size: Flexible bays ranging from 2,700 to 3,150 SF Column Spacing: Efficient 30’x30’ layout Exterior Construction: Robust Concrete Tilt-Up Ceiling Height: 18’ Clear for ample vertical space Truck Court: Convenient 108’ for streamlined logistics Parking Ratio: Generous 2.27/1,000 SF Sprinkler System: Reliable Wet System for safety Dock-High Doors: 23 doors for seamless loading operations Drive-In Doors: Easy access with ramped drive-in Perfect for small to medium-sized enterprises, this facility is designed to enhance your operational efficiency with modern amenities and strategic layout. Whether for warehousing, distribution, or light manufacturing, 1800 Industry Oaks Lane offers the ideal environment to support your business needs. Contact us today to arrange a tour and discover how 1800 Industry Oaks Lane can help propel your business forward!
- Lease rate does not include utilities, property expenses or building services
- 2 Drive Ins
- High End Trophy Space
- 24 Loading Docks
- 10,000 SF Bays Sizes
- 32' Clear Height
- https://MerrittProperties.cld.bz/MCBP-NewConstruct
Park Overview
The property will have up to six flex/light industrial buildings totaling 452,500 SF with Phase I delivering Q1 2022. Located on +/- 74 acres in Wake Forest and situated along Ligon Mill Road & Unicon Drive. There will be small and large suites available and 18-24' clear heights. Equipped with rear-loaded docks and drive-in capabilities and free surface parking. Come with the ability to build a customized space utilizing our in-house design and construction teams. The property is positioned in a premier location, minutes from US-1, US-401 and I-540 with building signage opportunities.
Presented by

Merritt Capital Business Park | Wake Forest, NC 27587
Hmm, there seems to have been an error sending your message. Please try again.
Thanks! Your message was sent.














