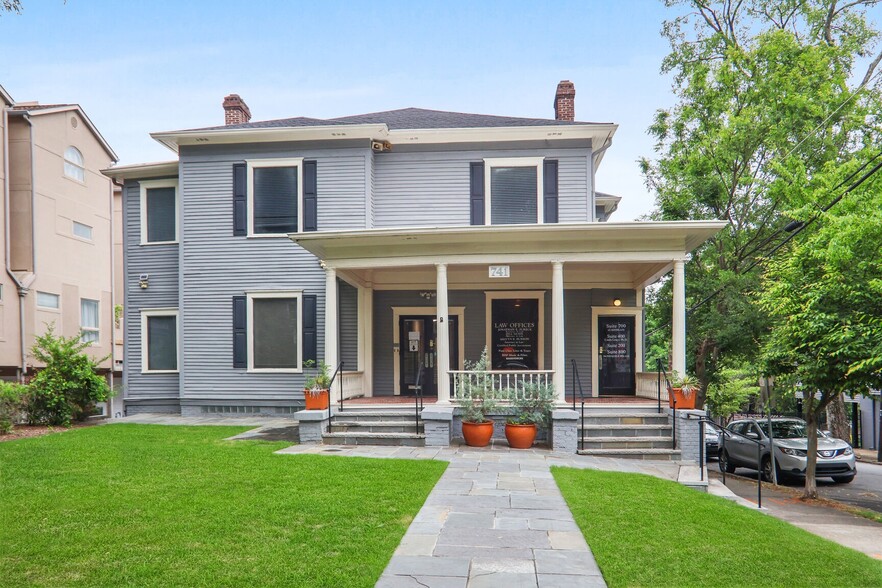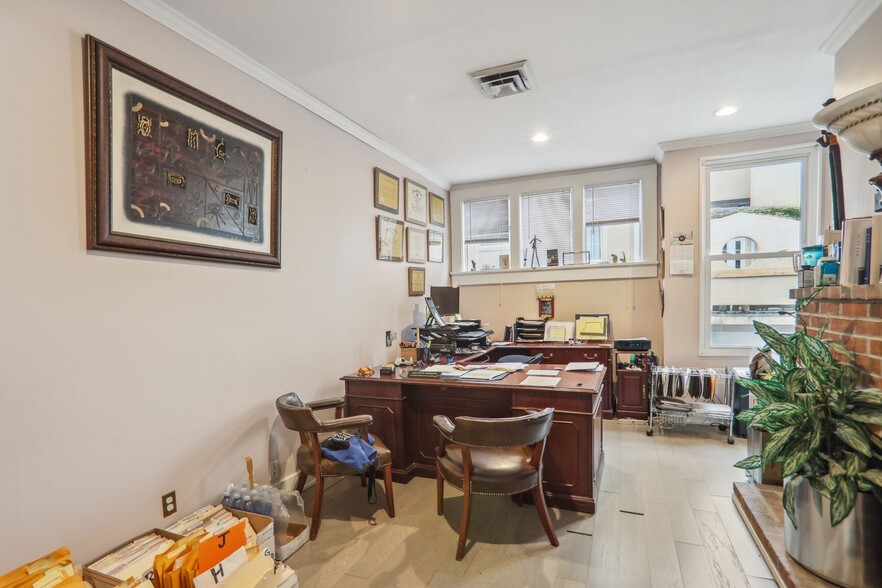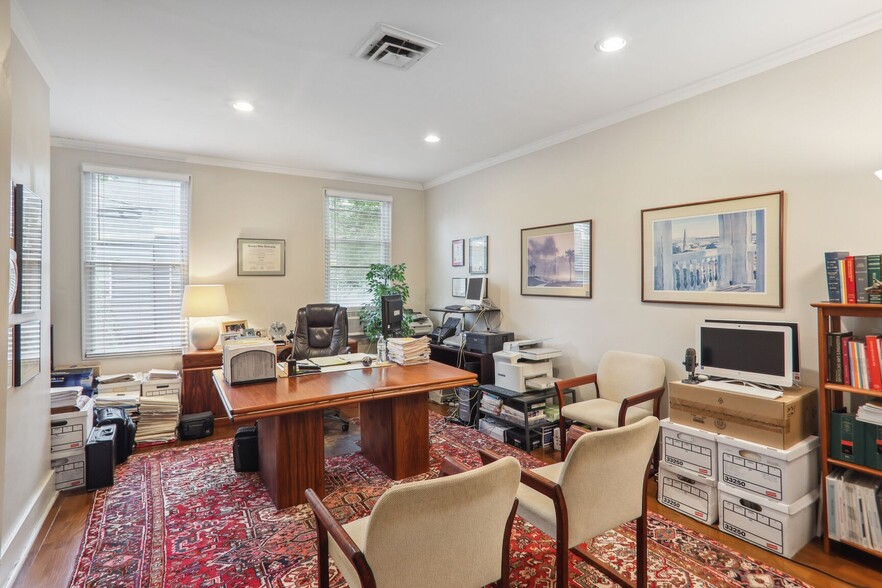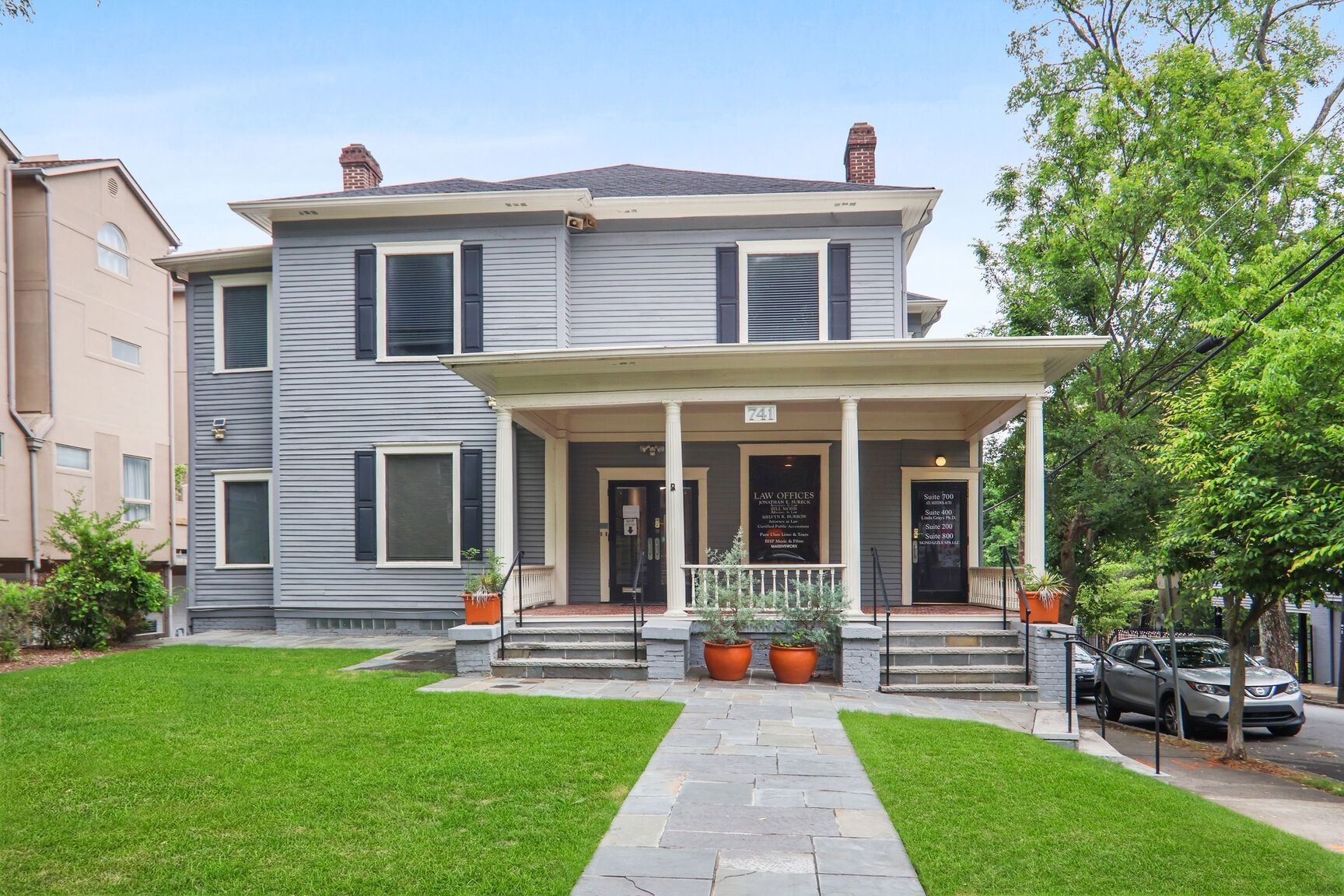
741 Piedmont Ave NE
This feature is unavailable at the moment.
We apologize, but the feature you are trying to access is currently unavailable. We are aware of this issue and our team is working hard to resolve the matter.
Please check back in a few minutes. We apologize for the inconvenience.
- LoopNet Team
thank you

Your email has been sent!
741 Piedmont Ave NE
7,500 SF Office Building Atlanta, GA 30308 $2,585,000 ($345/SF)



Investment Highlights
- Generating income of over $20K per month
- New roof (2021) and HVAC systems (2019)
- Interior and landscape renovations in 2021
- MTM leases can be terminated for user to take as much space as needed
- Re-striped parking lot (2024)
- Piedmont Ave Signage with 13.3K average daily traffic
Executive Summary
741 Piedmont is tailored made for an owner-user to occupy as much or as little space as needed and continue leasing the remaining space to in-place tenants at attractive rates with little maintenance required.
For one example, an owner-user needing approximately 2,500 square feet of space can occupy the entire main floor and continue to lease the fully occupied top floor and lower level. In this scenario, they could maintain complete privacy with their own entrance, while still providing access for the other tenants as a result of each floor having its own access point. Additionally, they would be able to maintain monthly revenue of over $15K per month, largely off-setting note payments and expenses.
Parking spaces are also leased on a month-to-month basis as an alternative source of revenue. The scenario above includes this revenue.
A copy of the rent roll may be provided upon receipt of a signed confidentiality agreement.
Main Floor
-6 offices
-Reception
-Conference room
-2 bathrooms
-Kitchenette
-Storage
Upper Floor
-7 offices
-1 bathroom
-Kitchenette
Lower Level
-9 offices
-2 bathrooms
-Waiting room
-Kitchenette
-Storage
For one example, an owner-user needing approximately 2,500 square feet of space can occupy the entire main floor and continue to lease the fully occupied top floor and lower level. In this scenario, they could maintain complete privacy with their own entrance, while still providing access for the other tenants as a result of each floor having its own access point. Additionally, they would be able to maintain monthly revenue of over $15K per month, largely off-setting note payments and expenses.
Parking spaces are also leased on a month-to-month basis as an alternative source of revenue. The scenario above includes this revenue.
A copy of the rent roll may be provided upon receipt of a signed confidentiality agreement.
Main Floor
-6 offices
-Reception
-Conference room
-2 bathrooms
-Kitchenette
-Storage
Upper Floor
-7 offices
-1 bathroom
-Kitchenette
Lower Level
-9 offices
-2 bathrooms
-Waiting room
-Kitchenette
-Storage
Taxes & Operating Expenses (Actual - 2024) Click Here to Access |
Annual | Annual Per SF |
|---|---|---|
| Taxes |
-

|
-

|
| Operating Expenses |
-

|
-

|
| Total Expenses |
$99,999

|
$9.99

|
Taxes & Operating Expenses (Actual - 2024) Click Here to Access
| Taxes | |
|---|---|
| Annual | - |
| Annual Per SF | - |
| Operating Expenses | |
|---|---|
| Annual | - |
| Annual Per SF | - |
| Total Expenses | |
|---|---|
| Annual | $99,999 |
| Annual Per SF | $9.99 |
Property Facts
Sale Type
Owner User
Property Type
Building Size
7,500 SF
Building Class
B
Year Built
1920
Price
$2,585,000
Price Per SF
$345
Tenancy
Multiple
Building Height
3 Stories
Typical Floor Size
2,500 SF
Slab To Slab
11’
Building FAR
0.78
Lot Size
0.22 AC
Zoning
RG3 - Commercial
Parking
18 Spaces (2.4 Spaces per 1,000 SF Leased)
Amenities
- 24 Hour Access
- Bus Line
- Controlled Access
- Conferencing Facility
- Reception
- Natural Light
- Recessed Lighting
- Hardwood Floors
- Monument Signage
- Air Conditioning
Space Availability
- Space
- Size
- Space Use
- Condition
- Available
| Space | Size | Space Use | Condition | Available |
| 1st Fl-Ste Lower Level | 2,250 SF | Office | Full Build-Out | 60 Days |
| 2nd Fl-Ste Main Level | 2,625 SF | Office | Full Build-Out | 60 Days |
| 3rd Fl-Ste Upper Level | 2,625 SF | Office | Full Build-Out | 60 Days |
1st Fl-Ste Lower Level
| Size |
| 2,250 SF |
| Space Use |
| Office |
| Condition |
| Full Build-Out |
| Available |
| 60 Days |
2nd Fl-Ste Main Level
| Size |
| 2,625 SF |
| Space Use |
| Office |
| Condition |
| Full Build-Out |
| Available |
| 60 Days |
3rd Fl-Ste Upper Level
| Size |
| 2,625 SF |
| Space Use |
| Office |
| Condition |
| Full Build-Out |
| Available |
| 60 Days |
1 of 1
VIDEOS
3D TOUR
PHOTOS
STREET VIEW
STREET
MAP
1st Fl-Ste Lower Level
| Size | 2,250 SF |
| Space Use | Office |
| Condition | Full Build-Out |
| Available | 60 Days |
1 of 1
VIDEOS
3D TOUR
PHOTOS
STREET VIEW
STREET
MAP
2nd Fl-Ste Main Level
| Size | 2,625 SF |
| Space Use | Office |
| Condition | Full Build-Out |
| Available | 60 Days |
1 of 1
VIDEOS
3D TOUR
PHOTOS
STREET VIEW
STREET
MAP
3rd Fl-Ste Upper Level
| Size | 2,625 SF |
| Space Use | Office |
| Condition | Full Build-Out |
| Available | 60 Days |
1 of 1
Walk Score ®
Walker's Paradise (91)
Bike Score ®
Very Bikeable (75)
PROPERTY TAXES
| Parcel Number | 14-0049-0006-100-6 | Improvements Assessment | $280,400 (2023) |
| Land Assessment | $157,200 (2023) | Total Assessment | $437,600 (2023) |
PROPERTY TAXES
Parcel Number
14-0049-0006-100-6
Land Assessment
$157,200 (2023)
Improvements Assessment
$280,400 (2023)
Total Assessment
$437,600 (2023)
1 of 9
VIDEOS
3D TOUR
PHOTOS
STREET VIEW
STREET
MAP
1 of 1
Presented by

741 Piedmont Ave NE
Already a member? Log In
Hmm, there seems to have been an error sending your message. Please try again.
Thanks! Your message was sent.








