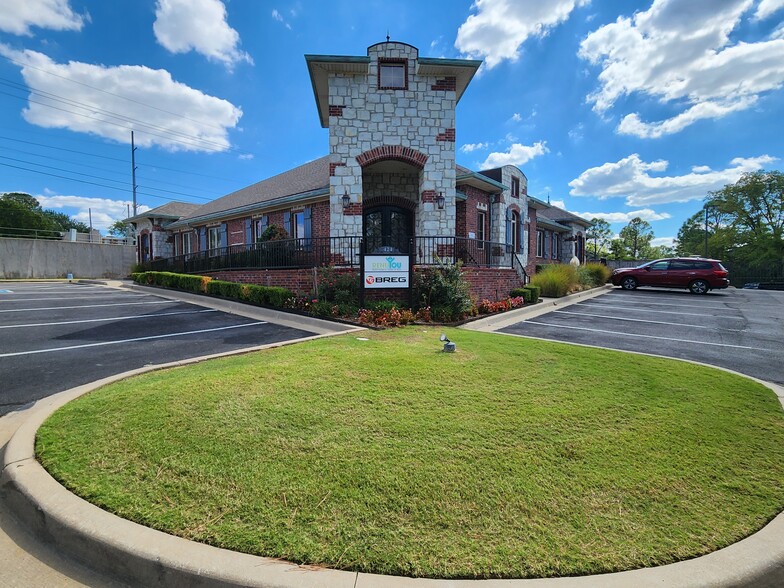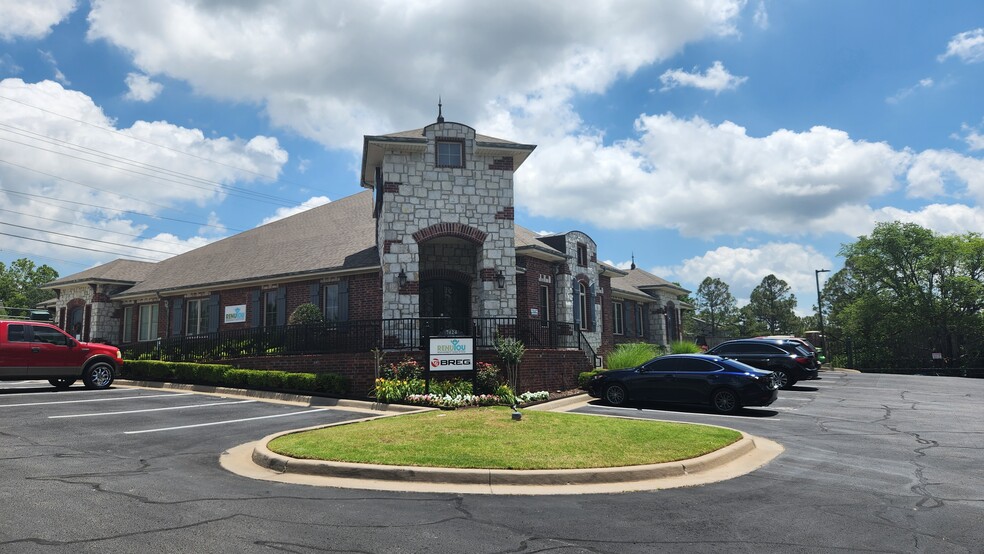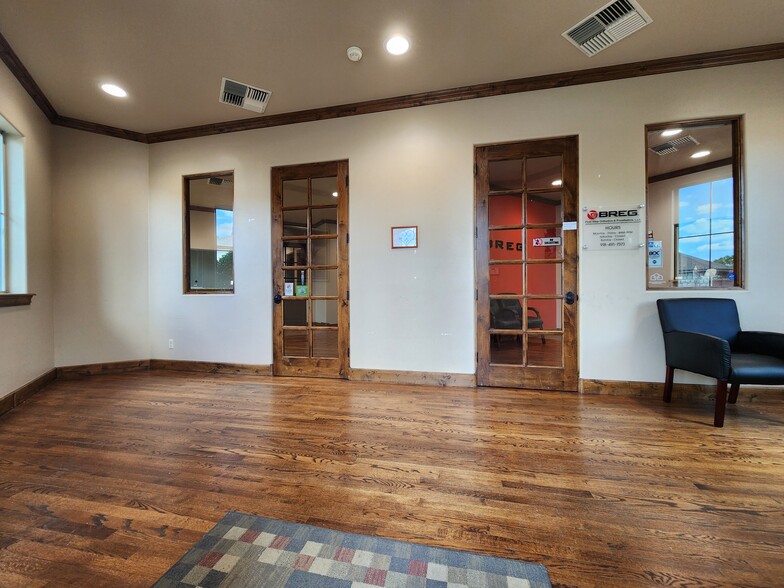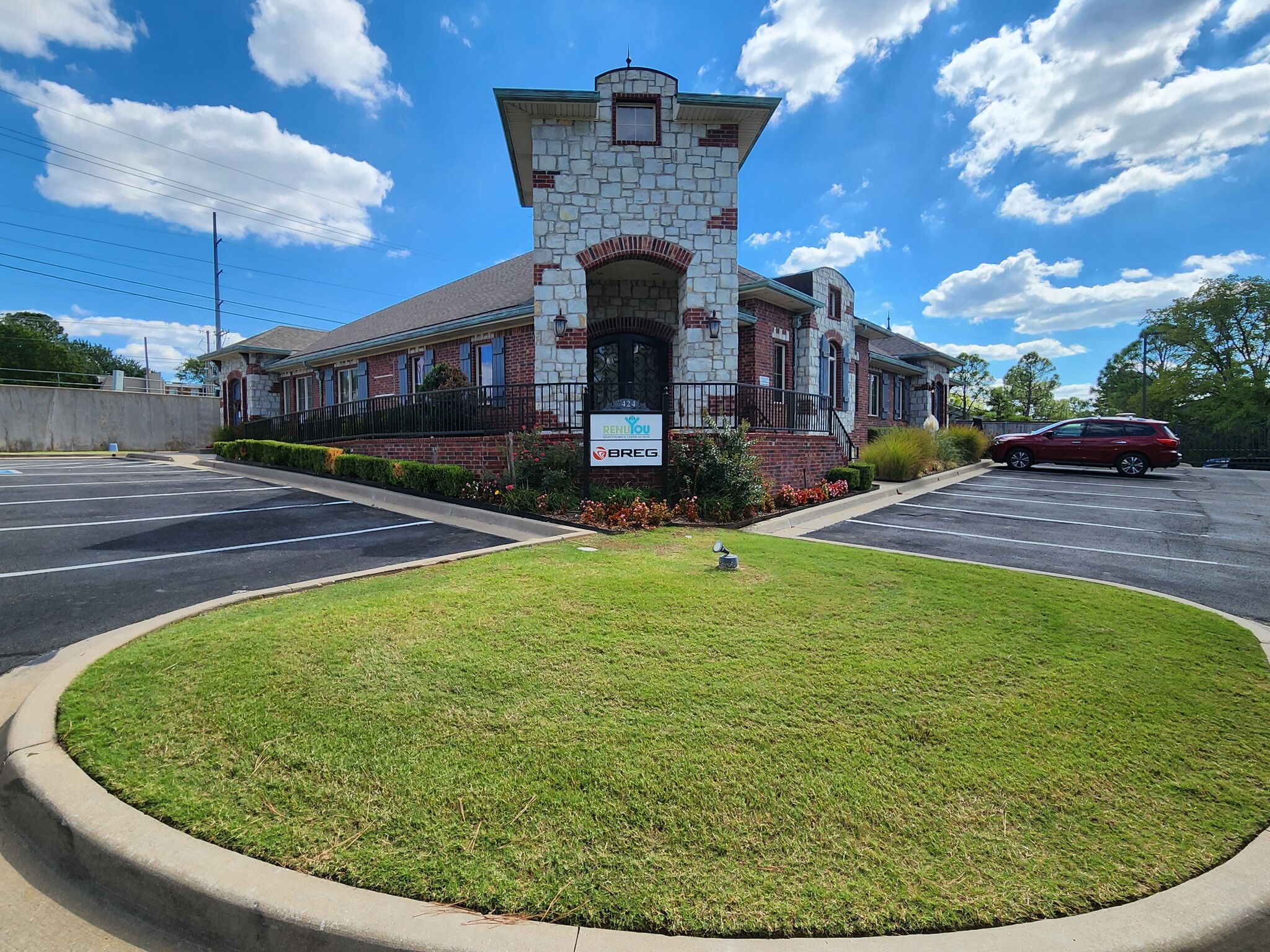
This feature is unavailable at the moment.
We apologize, but the feature you are trying to access is currently unavailable. We are aware of this issue and our team is working hard to resolve the matter.
Please check back in a few minutes. We apologize for the inconvenience.
- LoopNet Team
thank you

Your email has been sent!
South Yale Professional Office Building 7424 S Yale Ave
2,250 - 5,700 SF of Space Available in Tulsa, OK 74136



all available spaces(2)
Display Rental Rate as
- Space
- Size
- Term
- Rental Rate
- Space Use
- Condition
- Available
New canned LED Lighting! Luxurious single story garden office construction/design Extensive configuration with high end finishes including: New LED Lighting Lobby hard wood floors/crown moulding, 10' Plastered ceilings w/canned lighting Knotty alder pine doors Spacious hallways Extensive window illumination Common Area Restrooms; private small restroom in space Fiber Optic Cat 5 cabling for internet/phone; Cox communications provider Drive up to space parking convenience Building Security System Concessions available including free rent or improvements Can consider dividing
- Rate includes utilities, building services and property expenses
- 11 Private Offices
- Finished Ceilings: 9’
- Can be combined with additional space(s) for up to 5,700 SF of adjacent space
- Corner Space
- Natural Light
- Fully Built-Out as Standard Office
- 1 Conference Room
- Space is in Excellent Condition
- Central Air Conditioning
- High Ceilings
- After Hours HVAC Available
Quality 2,250 SF space +/- coming available Q1 2025 Can lease separately or with combined Suite 100 for totals 5,700 RSF.
- Rate includes utilities, building services and property expenses
- Office intensive layout
- Space is in Excellent Condition
- Building signage
- Fully Built-Out as Standard Office
- Finished Ceilings: 10’
- Can be combined with additional space(s) for up to 5,700 SF of adjacent space
| Space | Size | Term | Rental Rate | Space Use | Condition | Available |
| 1st Floor, Ste 100 | 3,450 SF | Negotiable | $18.50 /SF/YR $1.54 /SF/MO $63,825 /YR $5,319 /MO | Office | Full Build-Out | 30 Days |
| 1st Floor, Ste 110 | 2,250 SF | Negotiable | $19.50 /SF/YR $1.63 /SF/MO $43,875 /YR $3,656 /MO | Office/Medical | Full Build-Out | Now |
1st Floor, Ste 100
| Size |
| 3,450 SF |
| Term |
| Negotiable |
| Rental Rate |
| $18.50 /SF/YR $1.54 /SF/MO $63,825 /YR $5,319 /MO |
| Space Use |
| Office |
| Condition |
| Full Build-Out |
| Available |
| 30 Days |
1st Floor, Ste 110
| Size |
| 2,250 SF |
| Term |
| Negotiable |
| Rental Rate |
| $19.50 /SF/YR $1.63 /SF/MO $43,875 /YR $3,656 /MO |
| Space Use |
| Office/Medical |
| Condition |
| Full Build-Out |
| Available |
| Now |
1st Floor, Ste 100
| Size | 3,450 SF |
| Term | Negotiable |
| Rental Rate | $18.50 /SF/YR |
| Space Use | Office |
| Condition | Full Build-Out |
| Available | 30 Days |
New canned LED Lighting! Luxurious single story garden office construction/design Extensive configuration with high end finishes including: New LED Lighting Lobby hard wood floors/crown moulding, 10' Plastered ceilings w/canned lighting Knotty alder pine doors Spacious hallways Extensive window illumination Common Area Restrooms; private small restroom in space Fiber Optic Cat 5 cabling for internet/phone; Cox communications provider Drive up to space parking convenience Building Security System Concessions available including free rent or improvements Can consider dividing
- Rate includes utilities, building services and property expenses
- Fully Built-Out as Standard Office
- 11 Private Offices
- 1 Conference Room
- Finished Ceilings: 9’
- Space is in Excellent Condition
- Can be combined with additional space(s) for up to 5,700 SF of adjacent space
- Central Air Conditioning
- Corner Space
- High Ceilings
- Natural Light
- After Hours HVAC Available
1st Floor, Ste 110
| Size | 2,250 SF |
| Term | Negotiable |
| Rental Rate | $19.50 /SF/YR |
| Space Use | Office/Medical |
| Condition | Full Build-Out |
| Available | Now |
Quality 2,250 SF space +/- coming available Q1 2025 Can lease separately or with combined Suite 100 for totals 5,700 RSF.
- Rate includes utilities, building services and property expenses
- Fully Built-Out as Standard Office
- Office intensive layout
- Finished Ceilings: 10’
- Space is in Excellent Condition
- Can be combined with additional space(s) for up to 5,700 SF of adjacent space
- Building signage
Property Overview
Freestanding professional garden office building with luxurious finishes Duplex suites starting from 2,250 sizes; to full 5,700 RSF building in entirety New As-Is lease pricing; call for aggressive full building rental New LED lighting throughout Will consider additional cosmetic upgrades Building tower signage available; exposure to Yale avenue traffic Part of Silver Ridge Office Park, established early 2000's Prestigious Yale Corridor with medical, banking, upscale dining/retail and hospitality services 2 mile proximity to both Creek Turnpike and I-44
PROPERTY FACTS
Presented by

South Yale Professional Office Building | 7424 S Yale Ave
Hmm, there seems to have been an error sending your message. Please try again.
Thanks! Your message was sent.









