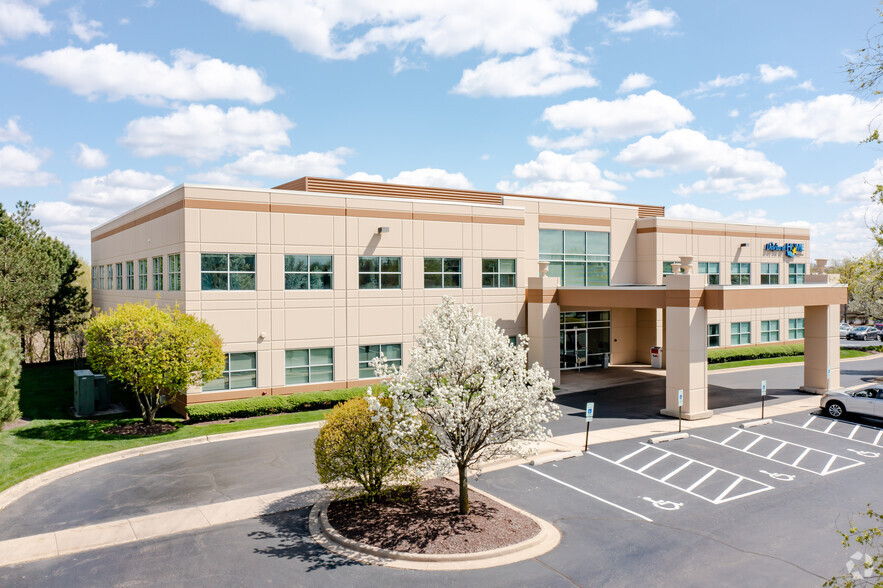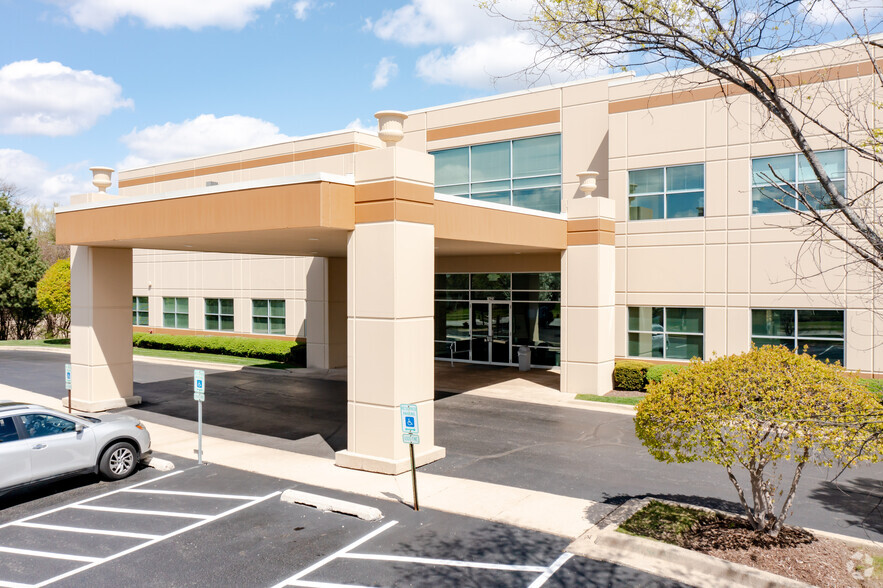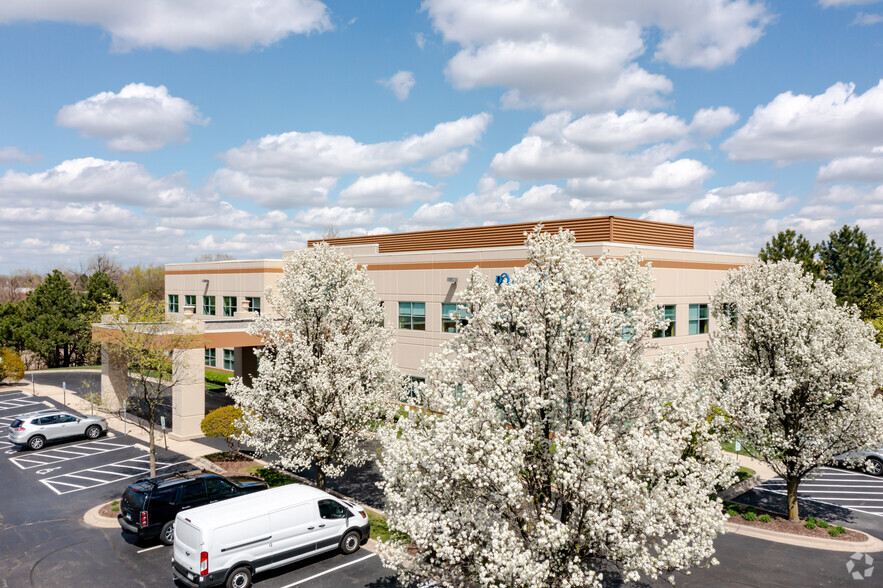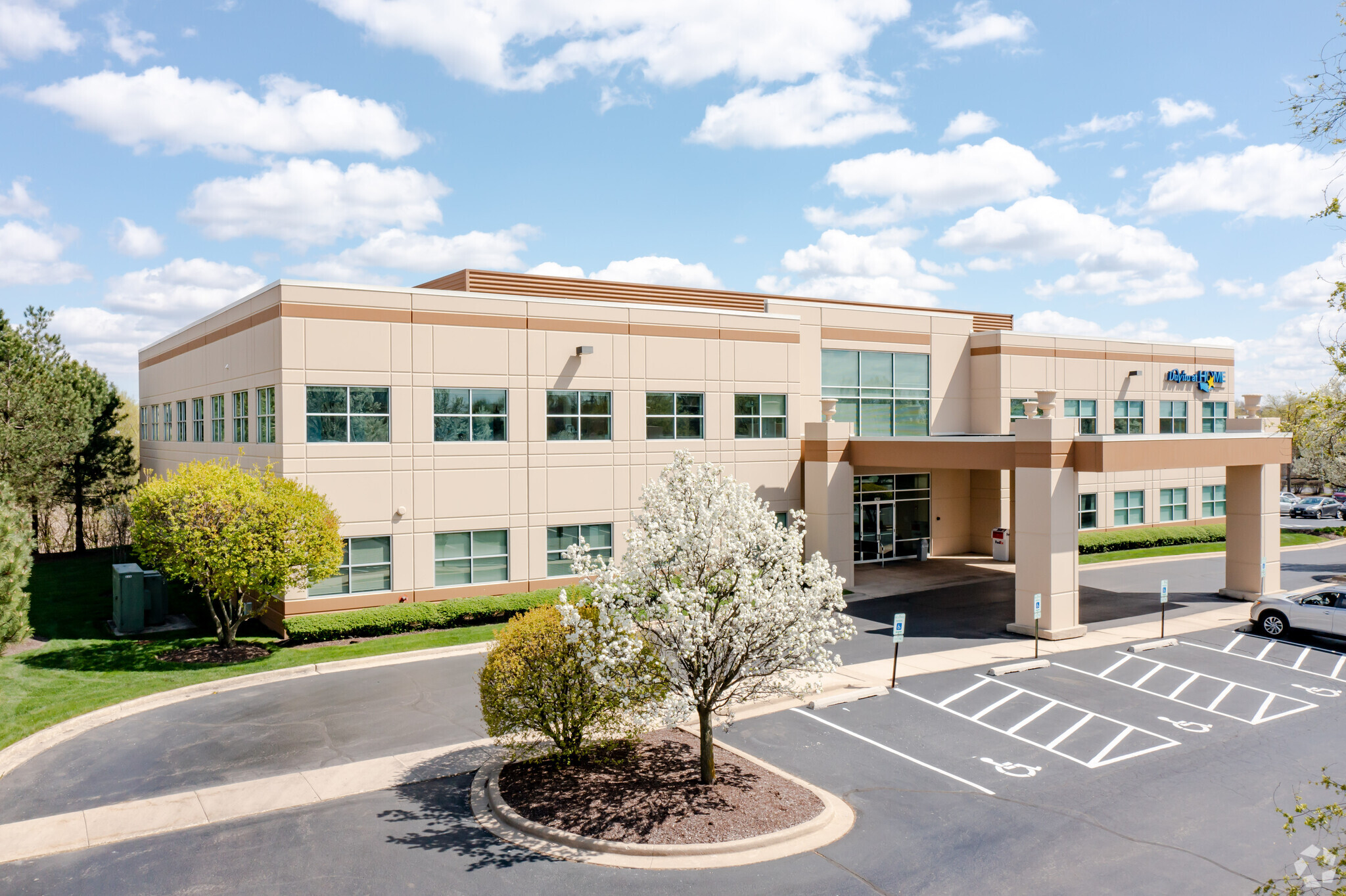
This feature is unavailable at the moment.
We apologize, but the feature you are trying to access is currently unavailable. We are aware of this issue and our team is working hard to resolve the matter.
Please check back in a few minutes. We apologize for the inconvenience.
- LoopNet Team
thank you

Your email has been sent!
Woodgrove Professional Center 7425 Janes Ave
508 - 9,568 SF of Space Available in Woodridge, IL 60517



Highlights
- 1/4 mile from full I-355 interchange on 75th Street.
- Surrounded by area hospitals.
all available spaces(5)
Display Rental Rate as
- Space
- Size
- Term
- Rental Rate
- Space Use
- Condition
- Available
930 SF of office space on the lower level, contiguous with 1,710 - 6,280 SF unfinished space.
- Lease rate does not include utilities, property expenses or building services
- Office intensive layout
- Storage available.
- Fully Built-Out as Standard Office
- Fits 3 - 8 People
- Lease rate does not include utilities, property expenses or building services
- Mostly Open Floor Plan Layout
- 5 Private Offices
- Space is in Excellent Condition
- Landlord TI contribution for strong credit tenants
- Fully Built-Out as Standard Medical Space
- Fits 11 - 34 People
- 3 Conference Rooms
- Can be combined with additional space(s) for up to 5,727 SF of adjacent space
Space features reception, private restrooms, and three conference rooms. Available as a medical office space for 22.50
- Lease rate does not include utilities, property expenses or building services
- 5 Private Offices
- Can be combined with additional space(s) for up to 5,727 SF of adjacent space
- Fits 4 - 13 People
- 3 Conference Rooms
- Landlord TI contribution for strong credit tenants
Space features reception, private restrooms, and three conference rooms. Available as a medical office space for 22.50
- Lease rate does not include utilities, property expenses or building services
- 5 Private Offices
- Landlord TI contribution for strong credit tenants
- Fits 15 - 47 People
- 3 Conference Rooms
- Lease rate does not include utilities, property expenses or building services
| Space | Size | Term | Rental Rate | Space Use | Condition | Available |
| Lower Level, Ste 07 | 981 SF | Negotiable | $13.00 /SF/YR $1.08 /SF/MO $12,753 /YR $1,063 /MO | Office | Full Build-Out | Now |
| 1st Floor, Ste 101 | 4,150 SF | Negotiable | $22.00 /SF/YR $1.83 /SF/MO $91,300 /YR $7,608 /MO | Office/Medical | Full Build-Out | June 01, 2025 |
| 1st Floor, Ste 102 | 1,577 SF | Negotiable | $22.00 /SF/YR $1.83 /SF/MO $34,694 /YR $2,891 /MO | Office/Medical | - | Now |
| 2nd Floor, Ste 202 | 2,352 SF | Negotiable | $21.00 /SF/YR $1.75 /SF/MO $49,392 /YR $4,116 /MO | Office/Medical | - | Now |
| 2nd Floor, Ste 207 | 508 SF | Negotiable | $21.00 /SF/YR $1.75 /SF/MO $10,668 /YR $889.00 /MO | Medical | - | 30 Days |
Lower Level, Ste 07
| Size |
| 981 SF |
| Term |
| Negotiable |
| Rental Rate |
| $13.00 /SF/YR $1.08 /SF/MO $12,753 /YR $1,063 /MO |
| Space Use |
| Office |
| Condition |
| Full Build-Out |
| Available |
| Now |
1st Floor, Ste 101
| Size |
| 4,150 SF |
| Term |
| Negotiable |
| Rental Rate |
| $22.00 /SF/YR $1.83 /SF/MO $91,300 /YR $7,608 /MO |
| Space Use |
| Office/Medical |
| Condition |
| Full Build-Out |
| Available |
| June 01, 2025 |
1st Floor, Ste 102
| Size |
| 1,577 SF |
| Term |
| Negotiable |
| Rental Rate |
| $22.00 /SF/YR $1.83 /SF/MO $34,694 /YR $2,891 /MO |
| Space Use |
| Office/Medical |
| Condition |
| - |
| Available |
| Now |
2nd Floor, Ste 202
| Size |
| 2,352 SF |
| Term |
| Negotiable |
| Rental Rate |
| $21.00 /SF/YR $1.75 /SF/MO $49,392 /YR $4,116 /MO |
| Space Use |
| Office/Medical |
| Condition |
| - |
| Available |
| Now |
2nd Floor, Ste 207
| Size |
| 508 SF |
| Term |
| Negotiable |
| Rental Rate |
| $21.00 /SF/YR $1.75 /SF/MO $10,668 /YR $889.00 /MO |
| Space Use |
| Medical |
| Condition |
| - |
| Available |
| 30 Days |
Lower Level, Ste 07
| Size | 981 SF |
| Term | Negotiable |
| Rental Rate | $13.00 /SF/YR |
| Space Use | Office |
| Condition | Full Build-Out |
| Available | Now |
930 SF of office space on the lower level, contiguous with 1,710 - 6,280 SF unfinished space.
- Lease rate does not include utilities, property expenses or building services
- Fully Built-Out as Standard Office
- Office intensive layout
- Fits 3 - 8 People
- Storage available.
1st Floor, Ste 101
| Size | 4,150 SF |
| Term | Negotiable |
| Rental Rate | $22.00 /SF/YR |
| Space Use | Office/Medical |
| Condition | Full Build-Out |
| Available | June 01, 2025 |
- Lease rate does not include utilities, property expenses or building services
- Fully Built-Out as Standard Medical Space
- Mostly Open Floor Plan Layout
- Fits 11 - 34 People
- 5 Private Offices
- 3 Conference Rooms
- Space is in Excellent Condition
- Can be combined with additional space(s) for up to 5,727 SF of adjacent space
- Landlord TI contribution for strong credit tenants
1st Floor, Ste 102
| Size | 1,577 SF |
| Term | Negotiable |
| Rental Rate | $22.00 /SF/YR |
| Space Use | Office/Medical |
| Condition | - |
| Available | Now |
Space features reception, private restrooms, and three conference rooms. Available as a medical office space for 22.50
- Lease rate does not include utilities, property expenses or building services
- Fits 4 - 13 People
- 5 Private Offices
- 3 Conference Rooms
- Can be combined with additional space(s) for up to 5,727 SF of adjacent space
- Landlord TI contribution for strong credit tenants
2nd Floor, Ste 202
| Size | 2,352 SF |
| Term | Negotiable |
| Rental Rate | $21.00 /SF/YR |
| Space Use | Office/Medical |
| Condition | - |
| Available | Now |
Space features reception, private restrooms, and three conference rooms. Available as a medical office space for 22.50
- Lease rate does not include utilities, property expenses or building services
- Fits 15 - 47 People
- 5 Private Offices
- 3 Conference Rooms
- Landlord TI contribution for strong credit tenants
2nd Floor, Ste 207
| Size | 508 SF |
| Term | Negotiable |
| Rental Rate | $21.00 /SF/YR |
| Space Use | Medical |
| Condition | - |
| Available | 30 Days |
- Lease rate does not include utilities, property expenses or building services
Property Overview
45,000 SF office/medical building featuring some facade signage, lower level tenant storage, training room and break room, very well-maintained common areas. Join DaVita, Nephrology Associates of Northern Illinois, ACL Laboratories, and PT Solutions in immediately available medical space. › Join co-tenant’s DaVita, Nephrology Associates of Northern Illinois, Thriveworks, and PT Solutions › Close proximity to Edwards Hospital, Advent Health Bolingbrook & Advocate Good Samaritan › 24 hr access and Tenant control HVAC › TI contributions available › Within two blocks from full I-355 interchange on 75th Street › Monument signage › Lower level tenant storage available › Meticulously well-maintained common areas
- 24 Hour Access
- Monument Signage
PROPERTY FACTS
SELECT TENANTS
- Floor
- Tenant Name
- Industry
- 1st
- ACL Laboratories
- Health Care and Social Assistance
- 2nd
- Ahp Advanced Midwest Women's Healthcare
- Health Care and Social Assistance
- Unknown
- Banner Personnel
- Professional, Scientific, and Technical Services
- Unknown
- DaVita Kidney Care
- Health Care and Social Assistance
- 1st
- DuPage Access Center
- Health Care and Social Assistance
- 1st
- Family Medicine Ctr
- Health Care and Social Assistance
- 2nd
- P T Solutions Physical Therapy
- Health Care and Social Assistance
- 2nd
- Pogo Properties LLC
- -
- 2nd
- Staffing Plus, Inc.
- Professional, Scientific, and Technical Services
- 2nd
- The Plus Group, Inc.
- Professional, Scientific, and Technical Services
Presented by

Woodgrove Professional Center | 7425 Janes Ave
Hmm, there seems to have been an error sending your message. Please try again.
Thanks! Your message was sent.













