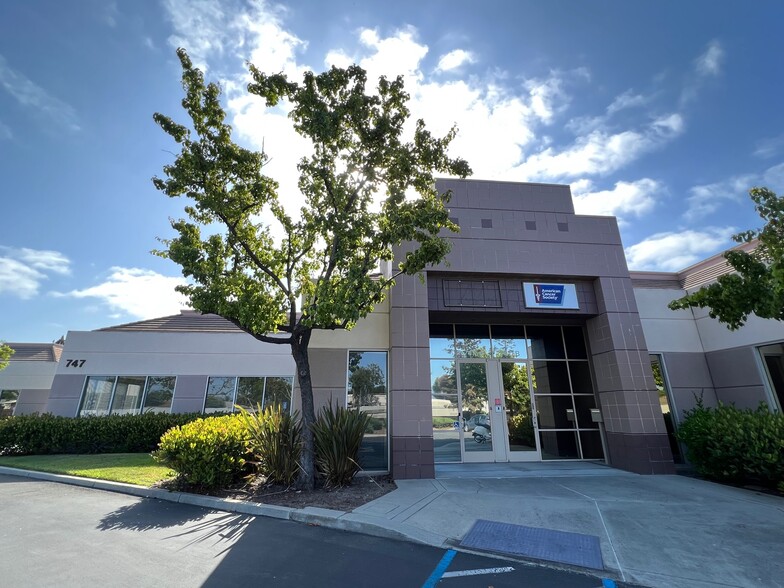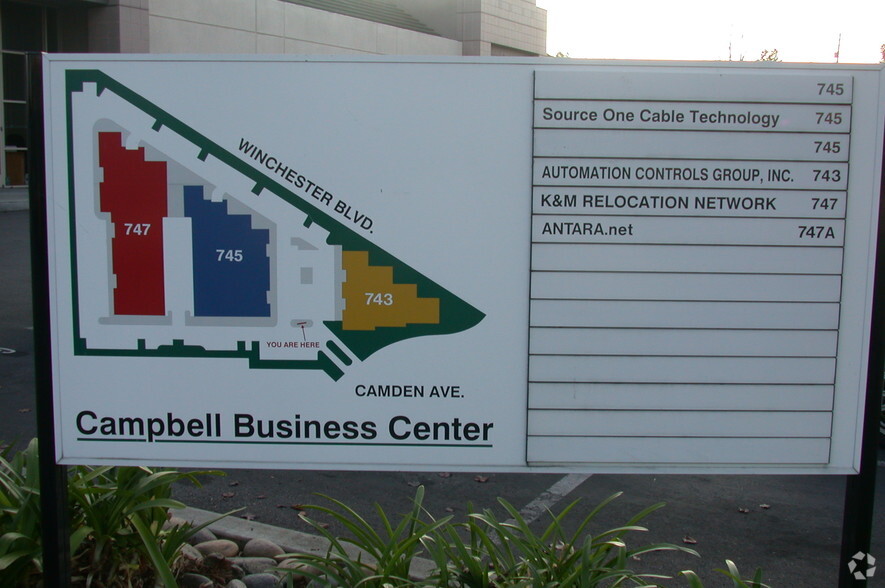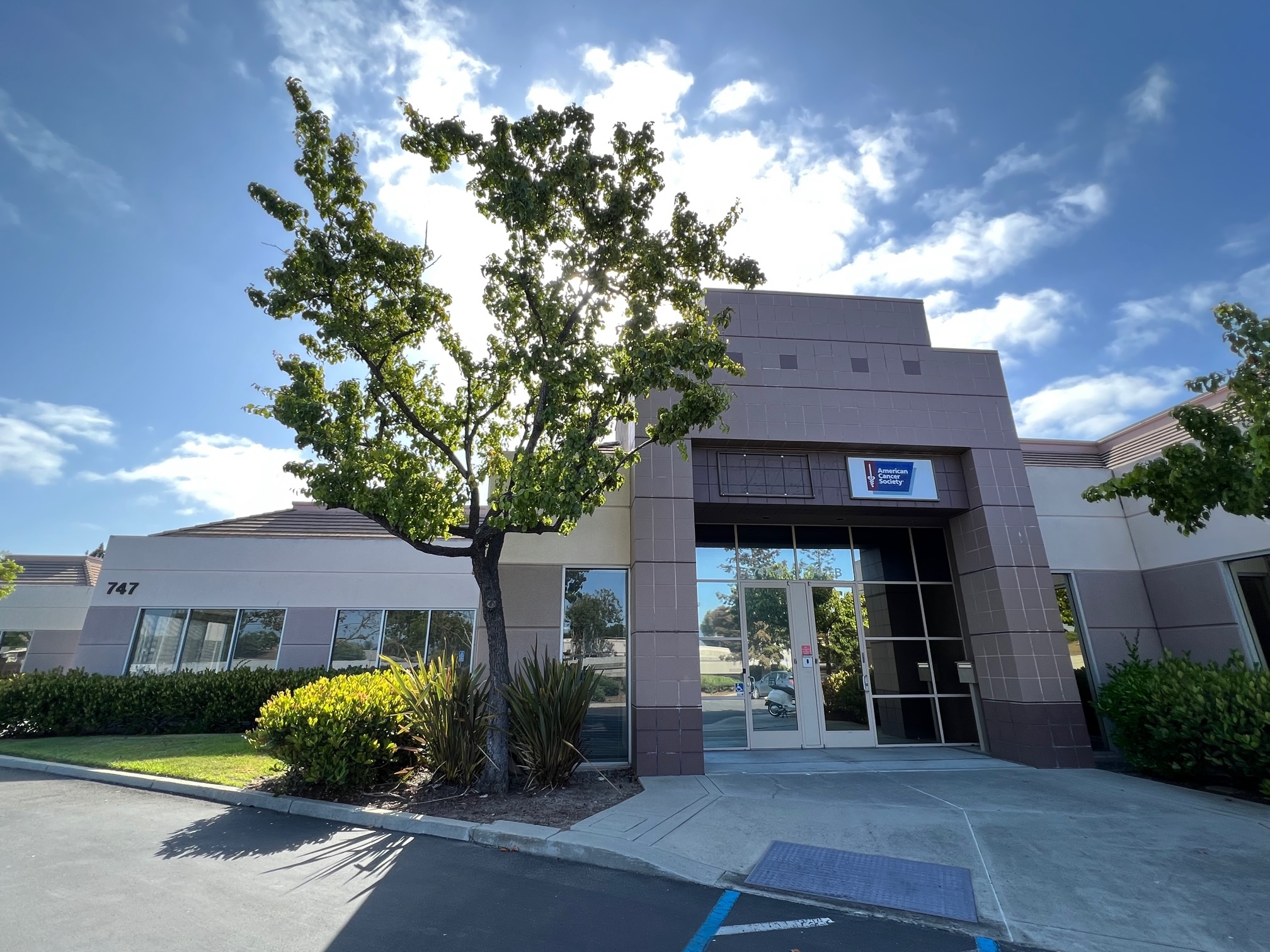Campbell Business Center Campbell, CA 95008 3,059 - 29,743 SF of Flex Space Available



PARK FACTS
| Total Space Available | 29,743 SF |
| Max. Contiguous | 16,463 SF |
| Park Type | Industrial Park |
ALL AVAILABLE SPACES(5)
Display Rental Rate as
- SPACE
- SIZE
- TERM
- RENTAL RATE
- SPACE USE
- CONDITION
- AVAILABLE
NNN expenses: $0.65/SF + 3% PM fee; Contiguous with Suite B for 13,280 SF; 10 Private Offices; Conference Room; Large Open Floor Plan; Breakroom / Kitchen; Restrooms with Showers; Warehouse; Storage Rooms; 3.12/1,000 Parking; Grade Level Loading; Building and Monument Signage Available; On-site Expansion within the Project.
- Lease rate does not include utilities, property expenses or building services
- Kitchen
- Shower Facilities
- Conference Room
- Breakroom / Kitchen
- Warehouse and Storage Rooms
- Can be combined with additional space(s) for up to 13,280 SF of adjacent space
- Private Restrooms
- 7 Private Offices
- Large Open Floor Plan
- Restrooms with Showers
NNN expenses: $0.65/SF + 3% PM fee; Contiguous with Suite A for 13,280 SF; 10 Private Offices; Conference Room; Large Open Floor Plan; Breakroom / Kitchen; Restrooms with Showers; Warehouse; Storage Rooms; 3.12/1,000 Parking; Grade Level Loading; Building and Monument Signage Available; On-site Expansion within the Project.
- Lease rate does not include utilities, property expenses or building services
- Can be combined with additional space(s) for up to 13,280 SF of adjacent space
| Space | Size | Term | Rental Rate | Space Use | Condition | Available |
| 1st Floor - A | 10,221 SF | Negotiable | $33.00 /SF/YR | Flex | Full Build-Out | Now |
| 1st Floor - B | 3,059 SF | Negotiable | $33.00 /SF/YR | Flex | - | Now |
743 Camden Ave - 1st Floor - A
743 Camden Ave - 1st Floor - B
- SPACE
- SIZE
- TERM
- RENTAL RATE
- SPACE USE
- CONDITION
- AVAILABLE
Close to freeway • Large board room • Roll up door • Warehouse • Close to restaurants/stores
- Lease rate does not include utilities, property expenses or building services
- 1 Drive Bay
- Secure Storage
- Close to restaurants/stores
- Can be combined with additional space(s) for up to 16,463 SF of adjacent space
- Reception Area
- Conference Rooms
- Close to freeway
Close to freeway • Large board room • Roll up door • Warehouse • Close to restaurants/stores
- Lease rate does not include utilities, property expenses or building services
- 1 Drive Bay
- Secure Storage
- Close to restaurants/stores
- Can be combined with additional space(s) for up to 16,463 SF of adjacent space
- Reception Area
- Conference Rooms
- Close to freeway
Close to freeway • Large board room • Roll up door • Warehouse • Close to restaurants/stores
- Lease rate does not include utilities, property expenses or building services
- 1 Drive Bay
- Secure Storage
- Close to restaurants/stores
- Can be combined with additional space(s) for up to 16,463 SF of adjacent space
- Reception Area
- Conference Rooms
- Close to freeway
| Space | Size | Term | Rental Rate | Space Use | Condition | Available |
| 1st Floor - B | 3,848 SF | Negotiable | $33.00 /SF/YR | Flex | Full Build-Out | August 01, 2025 |
| 1st Floor - C | 7,680 SF | Negotiable | $33.00 /SF/YR | Flex | Full Build-Out | Now |
| 1st Floor - D | 4,935 SF | Negotiable | $33.00 /SF/YR | Flex | Full Build-Out | Now |
747 Camden Ave - 1st Floor - B
747 Camden Ave - 1st Floor - C
747 Camden Ave - 1st Floor - D
SELECT TENANTS AT THIS PROPERTY
- FLOOR
- TENANT NAME
- INDUSTRY
- 1st
- American Cancer Society
- Services
- 1st
- Aptare Inc
- Information
- 1st
- Arthur Labs
- Professional, Scientific, and Technical Services
- 1st
- Kalila Medical
- Public Administration
- 1st
- Shifamed
- Wholesaler
- 1st
- Zip Line Medical Inc
- Manufacturing












