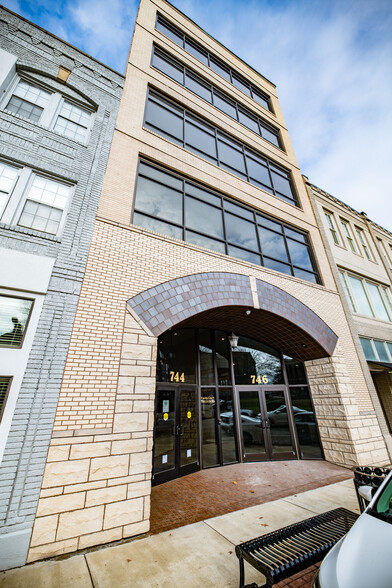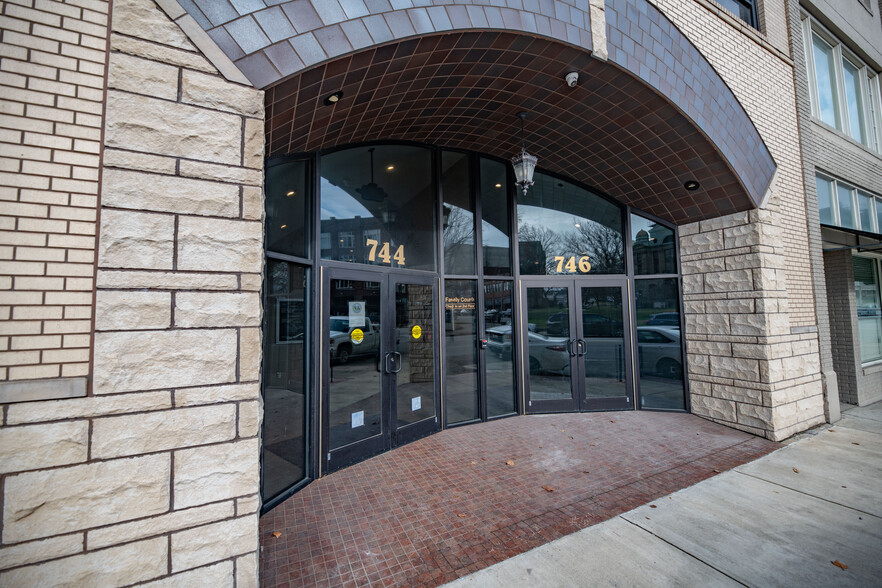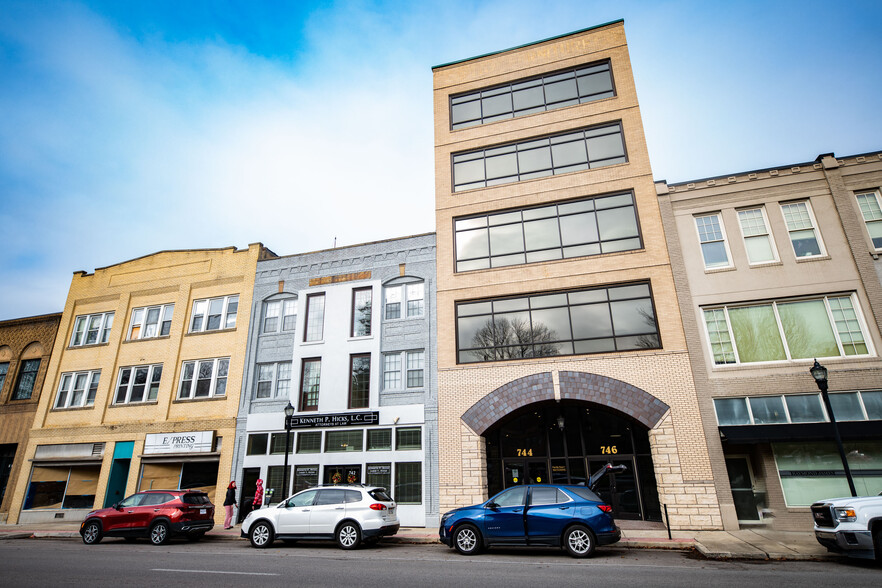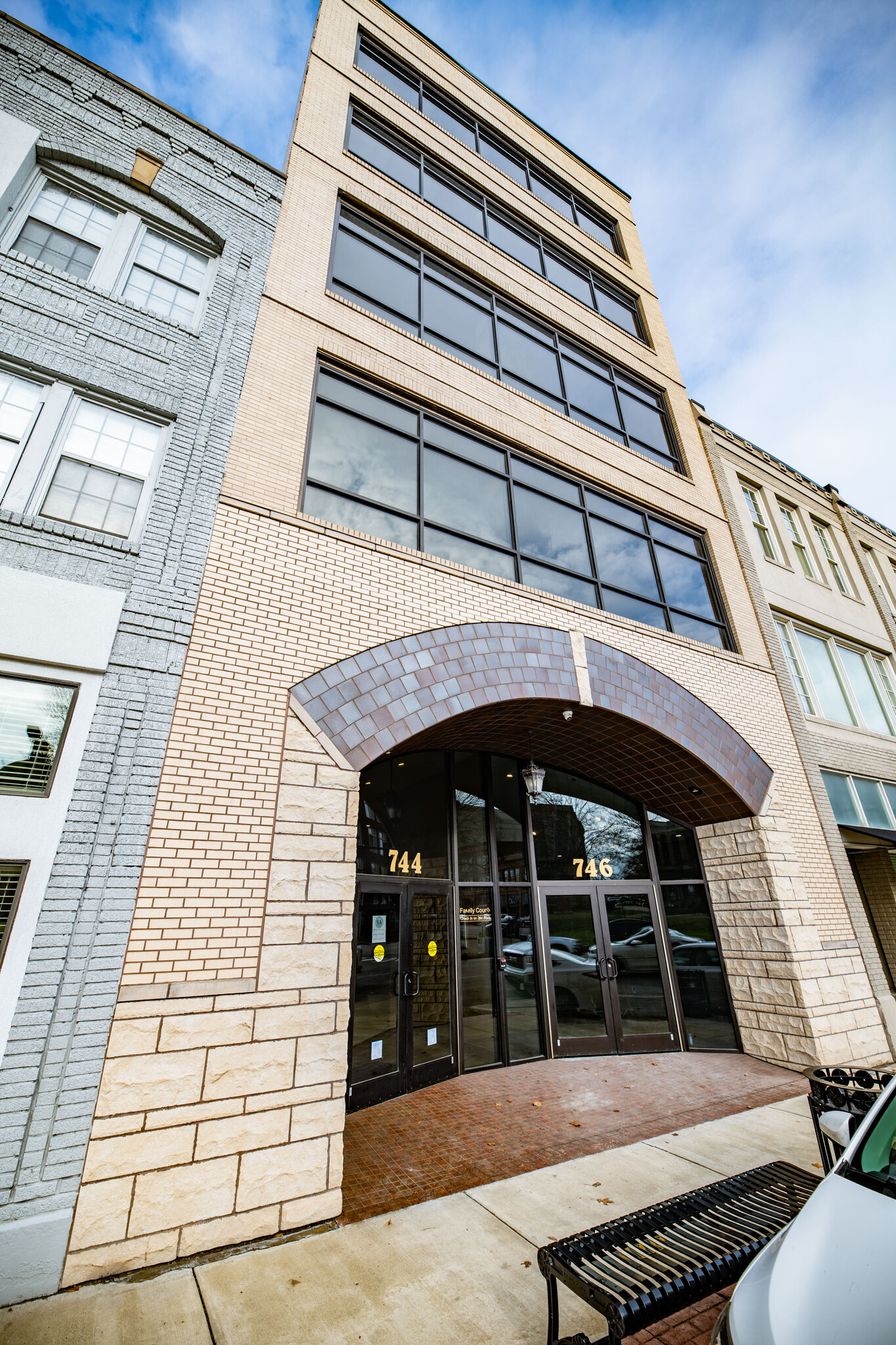
This feature is unavailable at the moment.
We apologize, but the feature you are trying to access is currently unavailable. We are aware of this issue and our team is working hard to resolve the matter.
Please check back in a few minutes. We apologize for the inconvenience.
- LoopNet Team
thank you

Your email has been sent!
744-746 4th Avenue 744 4th Ave
3,960 - 8,070 SF of Flex Space Available in Huntington, WV 25701



Highlights
- Within walking distance to many shops, restaurants and Pullman Plaza, Renovated Building
all available spaces(2)
Display Rental Rate as
- Space
- Size
- Term
- Rental Rate
- Space Use
- Condition
- Available
The 4th floor suite is an open space, ready to be modified to suit your business! Suite is white boxed, consisting of two completed restrooms. Large windows allow for natural light and views of the Cabell County Courthouse and Ohio River. Landlord will build-to-suit.
- Listed rate may not include certain utilities, building services and property expenses
- Central Air and Heating
- High Ceilings
- Space is in Excellent Condition
- Private Restrooms
- City Views, Natural Light
The 5th floor suite has been left with exposed brick, giving it an industrial feel. Currently an open floor plan with two completed restrooms. Large windows allow for natural light and amazing views of downtown Huntington. If you have ever dreamed of having an event space in the city, this is it! Landlord will build-to-suit.
- Listed rate may not include certain utilities, building services and property expenses
- Central Air and Heating
- High Ceilings
- City Views, Natural Light, Exposed Brick
- Space is in Excellent Condition
- Private Restrooms
- Exposed Ceiling
| Space | Size | Term | Rental Rate | Space Use | Condition | Available |
| 4th Floor | 3,960 SF | Negotiable | $20.00 /SF/YR $1.67 /SF/MO $215.28 /m²/YR $17.94 /m²/MO $6,600 /MO $79,200 /YR | Flex | Shell Space | Now |
| 5th Floor | 4,110 SF | Negotiable | $20.00 /SF/YR $1.67 /SF/MO $215.28 /m²/YR $17.94 /m²/MO $6,850 /MO $82,200 /YR | Flex | Shell Space | Now |
4th Floor
| Size |
| 3,960 SF |
| Term |
| Negotiable |
| Rental Rate |
| $20.00 /SF/YR $1.67 /SF/MO $215.28 /m²/YR $17.94 /m²/MO $6,600 /MO $79,200 /YR |
| Space Use |
| Flex |
| Condition |
| Shell Space |
| Available |
| Now |
5th Floor
| Size |
| 4,110 SF |
| Term |
| Negotiable |
| Rental Rate |
| $20.00 /SF/YR $1.67 /SF/MO $215.28 /m²/YR $17.94 /m²/MO $6,850 /MO $82,200 /YR |
| Space Use |
| Flex |
| Condition |
| Shell Space |
| Available |
| Now |
4th Floor
| Size | 3,960 SF |
| Term | Negotiable |
| Rental Rate | $20.00 /SF/YR |
| Space Use | Flex |
| Condition | Shell Space |
| Available | Now |
The 4th floor suite is an open space, ready to be modified to suit your business! Suite is white boxed, consisting of two completed restrooms. Large windows allow for natural light and views of the Cabell County Courthouse and Ohio River. Landlord will build-to-suit.
- Listed rate may not include certain utilities, building services and property expenses
- Space is in Excellent Condition
- Central Air and Heating
- Private Restrooms
- High Ceilings
- City Views, Natural Light
5th Floor
| Size | 4,110 SF |
| Term | Negotiable |
| Rental Rate | $20.00 /SF/YR |
| Space Use | Flex |
| Condition | Shell Space |
| Available | Now |
The 5th floor suite has been left with exposed brick, giving it an industrial feel. Currently an open floor plan with two completed restrooms. Large windows allow for natural light and amazing views of downtown Huntington. If you have ever dreamed of having an event space in the city, this is it! Landlord will build-to-suit.
- Listed rate may not include certain utilities, building services and property expenses
- Space is in Excellent Condition
- Central Air and Heating
- Private Restrooms
- High Ceilings
- Exposed Ceiling
- City Views, Natural Light, Exposed Brick
Property Overview
Commercial building in a prime location in downtown Huntington. Located across from the Cabell County Courthouse, walking distance to Pullman Plaza. Great opportunity to be a part of Huntington's revitalization. Building has been completely renovated with all new electrical, plumbing and windows. 3 suites available for lease. The 1st floor suite was constructed to house a medical office consisting of a reception area with waiting room, 5 exam rooms, consult rooms, open space, break room and restrooms. The 4th floor suite is an open space, ready to be modified to suit your business. Suite is white boxed, consisting of two completed restrooms. The 5th floor suite has been left with exposed brick giving it an industrial feel. Currently an open floor plan with two completed restrooms. If you have ever dreamed of having an event space in the city, this is it! Landlord will build-to-suit.
PROPERTY FACTS
SELECT TENANTS
- Floor
- Tenant Name
- Multiple
- Graceway Counseling Center
Presented by

744-746 4th Avenue | 744 4th Ave
Hmm, there seems to have been an error sending your message. Please try again.
Thanks! Your message was sent.








