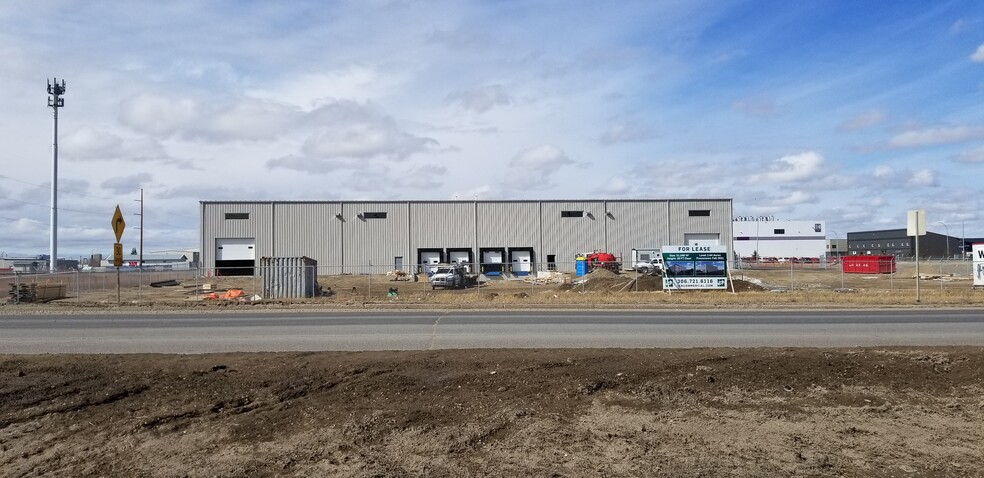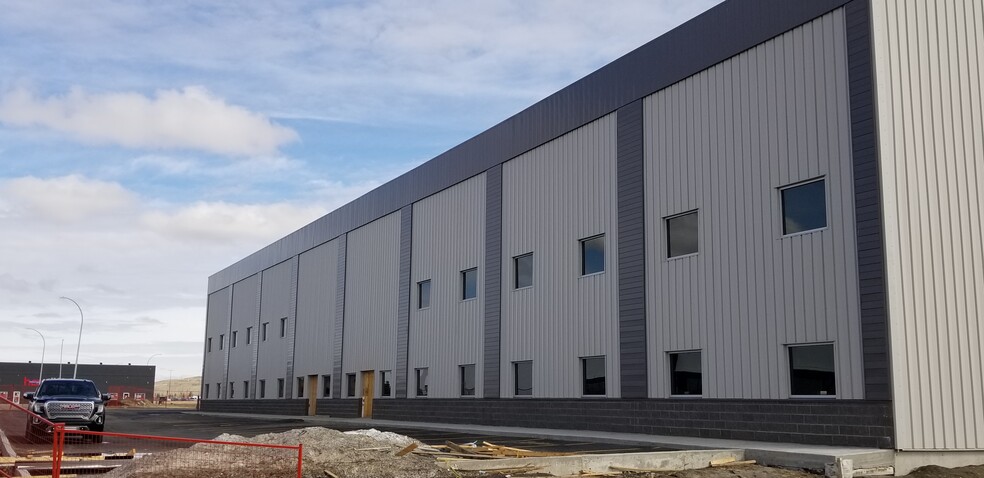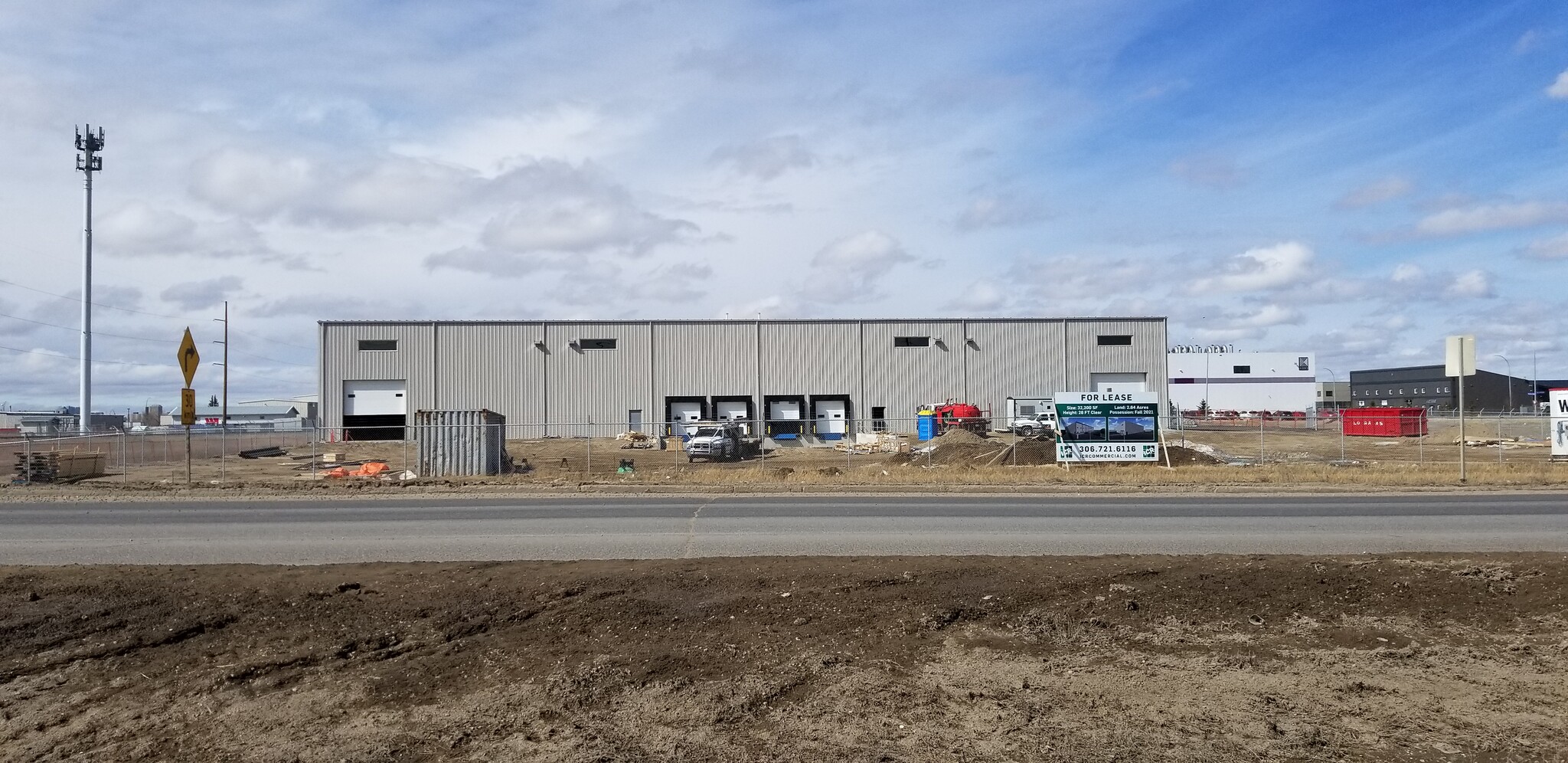
This feature is unavailable at the moment.
We apologize, but the feature you are trying to access is currently unavailable. We are aware of this issue and our team is working hard to resolve the matter.
Please check back in a few minutes. We apologize for the inconvenience.
- LoopNet Team
thank you

Your email has been sent!
746 Stanley Dethridge Bay
12,199 SF of Industrial Space Available in Regina, SK S4N 6H9


Highlights
- Rear grade beam designed to accommodate additional dock loading
- LED high bay interior lighting c/w occupancy sensors.
- Butler Pre-engineered structural steel building with an eave height of 35’ at the front sloping to 32’ at the rear. 28’ clear under building frame.
- Exterior lighting LED wall packs
Features
all available space(1)
Display Rental Rate as
- Space
- Size
- Term
- Rental Rate
- Space Use
- Condition
- Available
Canadian Blood Services occupies 20,241 SF with a ten year lease, expiring in 2033. High Fire Hazard tenants are not permitted in the 12,199 SF vacancy adjacent to Canadian Blood Services.
- Lease rate does not include utilities, property expenses or building services
- LED lighting with occupancy sensors
- Grade beam designed for additional dock doors
- 2 Loading Docks
- Abundant yard space
| Space | Size | Term | Rental Rate | Space Use | Condition | Available |
| 1st Floor | 12,199 SF | Negotiable | $9.65 USD/SF/YR $0.80 USD/SF/MO $117,722 USD/YR $9,810 USD/MO | Industrial | - | Now |
1st Floor
| Size |
| 12,199 SF |
| Term |
| Negotiable |
| Rental Rate |
| $9.65 USD/SF/YR $0.80 USD/SF/MO $117,722 USD/YR $9,810 USD/MO |
| Space Use |
| Industrial |
| Condition |
| - |
| Available |
| Now |
1st Floor
| Size | 12,199 SF |
| Term | Negotiable |
| Rental Rate | $9.65 USD/SF/YR |
| Space Use | Industrial |
| Condition | - |
| Available | Now |
Canadian Blood Services occupies 20,241 SF with a ten year lease, expiring in 2033. High Fire Hazard tenants are not permitted in the 12,199 SF vacancy adjacent to Canadian Blood Services.
- Lease rate does not include utilities, property expenses or building services
- 2 Loading Docks
- LED lighting with occupancy sensors
- Abundant yard space
- Grade beam designed for additional dock doors
Property Overview
Butler Pre-engineered structural steel building with an eave height of 35’ at the front sloping to 32’ at the rear. 28’ clear under building frame. Columns at 70’ depth with 28’9” spacing. 6” concrete slab on grade to support 250 lbs per SF on interior. Rear grade beam designed to accommodate additional dock loading. Four, 8’-6”x9’ dock doors with manual operation and vision lites. Four, 6’x6’ 30,000lb mechanical dock levelers c/w seals and bumpers. Two, 16’x16’ grade level overhead doors c/w electric operators and vision lites. ESFR (Early Suppression Fast Response) sprinkler system for storage of materials up to 24’ and fire alarm system. LED high bay interior lighting c/w occupancy sensors. Asphalt paving to front lot (23 parking stalls) and compacted granular to rear yard. North drive lane to rear yard is 50’ wide. Back of building to rear property line is 188’. Exterior lighting LED wall packs.
Industrial FACILITY FACTS
SELECT TENANTS
- Floor
- Tenant Name
- Industry
- 1st
- Canadian Blood Services
- Health Care and Social Assistance
Learn More About Renting Industrial Properties
Presented by
ICR Commercial Real Estate
746 Stanley Dethridge Bay
Hmm, there seems to have been an error sending your message. Please try again.
Thanks! Your message was sent.




