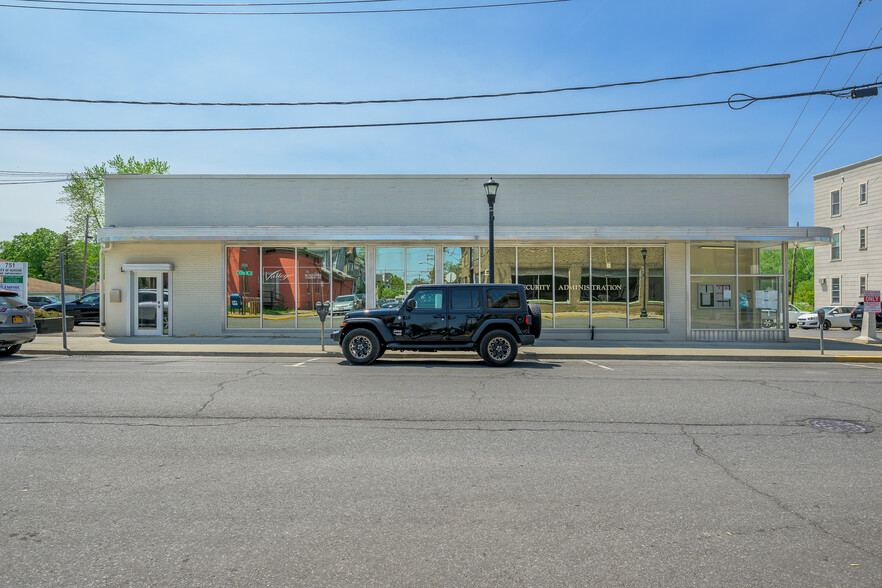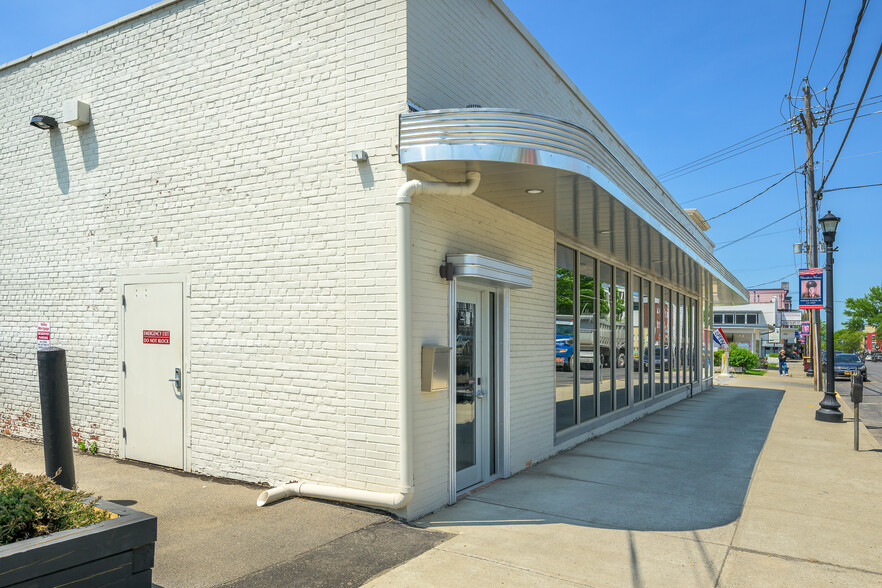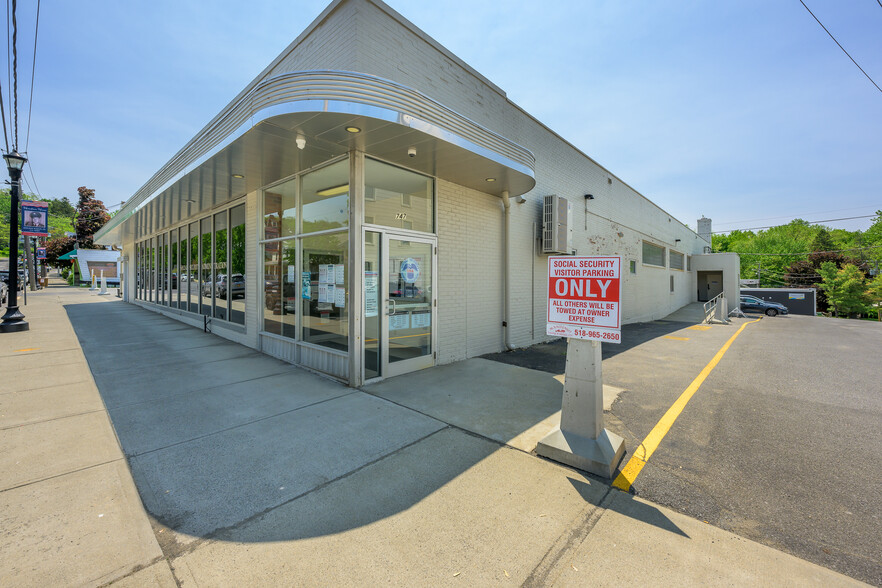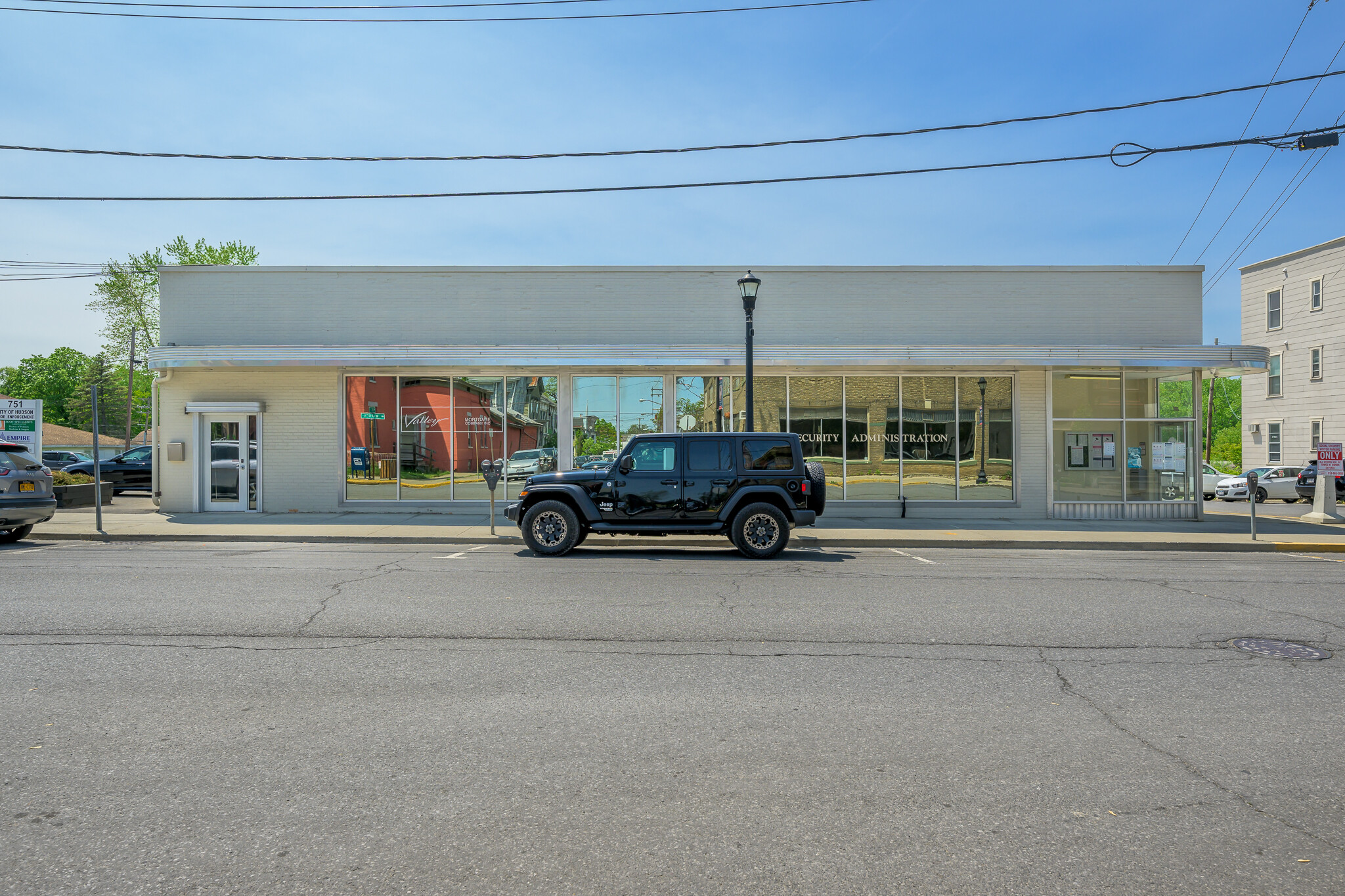
747 Warren St
This feature is unavailable at the moment.
We apologize, but the feature you are trying to access is currently unavailable. We are aware of this issue and our team is working hard to resolve the matter.
Please check back in a few minutes. We apologize for the inconvenience.
- LoopNet Team
thank you

Your email has been sent!
747 Warren St
10,030 SF 100% Leased Office Building Hudson, NY 12534 $3,400,000 ($339/SF) 2.38% Cap Rate



Investment Highlights
- One of the largest parcels on Warren Street - Nearly one acre.
- Zoning District allows for 4-Story structures
- Mixed-use residential/Commercial is permitted
- Building Lot could support much greater density
- Currently configured with parking for 50+ vehicles
Executive Summary
Offering a truly once-in-a-lifetime opportunity to own one of the largest, most important, lynchpin commercial properties in Hudson NY. The possibility of directing the repurposing or redevelopment of this city's key property is incredibly exciting and full of possibilities.
We know of no other property on Warren Street (Hudson's Main Street) of this size, with this amount of street frontage. The property comprises nearly an acre (0.96) and the structure is 10,080 square feet on the ground floor with an additional 10,080 in the mostly finished basement for over 20,000 sq ft of usable, rentable space. Originally built as a supermarket, the masonry structure can be repurposed for almost any use. and with 200 feet of street footage on Warren Street, everyone will know where to find you or your tenants.
Perhaps it is time to re-think how this property may be utilized. It sits in the Central Commercial Zoning District which allows for buildings of four stories or 45 feet tall as of right, and the CC district also has more relaxed requirements pertaining to set-backs and bulk restrictions than most of the other districts in the city. Hudson's Planning Board and Zoning Board of Appeals have shown an openness to permitting greater density and more creative uses of its limited space and structures.
Currently, the property has parking surrounding it on two sides and at the rear of the building. Eliminating all or some of the current surface parking could free up all of the space surrounding the existing structure for smart new development which might include new retail and commercial spaces. Perhaps surface parking could be moved at least partially underground into the massive basement and under the current parking areas. Above the commercial development housing could be built for residents of many income brackets with State and Federal funds available for the creation of new mixed-use and mixed-income housing which could be an example of new, smart, green development.
We know of no other property on Warren Street (Hudson's Main Street) of this size, with this amount of street frontage. The property comprises nearly an acre (0.96) and the structure is 10,080 square feet on the ground floor with an additional 10,080 in the mostly finished basement for over 20,000 sq ft of usable, rentable space. Originally built as a supermarket, the masonry structure can be repurposed for almost any use. and with 200 feet of street footage on Warren Street, everyone will know where to find you or your tenants.
Perhaps it is time to re-think how this property may be utilized. It sits in the Central Commercial Zoning District which allows for buildings of four stories or 45 feet tall as of right, and the CC district also has more relaxed requirements pertaining to set-backs and bulk restrictions than most of the other districts in the city. Hudson's Planning Board and Zoning Board of Appeals have shown an openness to permitting greater density and more creative uses of its limited space and structures.
Currently, the property has parking surrounding it on two sides and at the rear of the building. Eliminating all or some of the current surface parking could free up all of the space surrounding the existing structure for smart new development which might include new retail and commercial spaces. Perhaps surface parking could be moved at least partially underground into the massive basement and under the current parking areas. Above the commercial development housing could be built for residents of many income brackets with State and Federal funds available for the creation of new mixed-use and mixed-income housing which could be an example of new, smart, green development.
Data Room Click Here to Access
- Miscellaneous
Financial Summary (Actual - 2022) Click Here to Access |
Annual | Annual Per SF |
|---|---|---|
| Gross Rental Income |
$99,999

|
$9.99

|
| Other Income |
$99,999

|
$9.99

|
| Vacancy Loss |
$99,999

|
$9.99

|
| Effective Gross Income |
$99,999

|
$9.99

|
| Taxes |
$99,999

|
$9.99

|
| Operating Expenses |
$99,999

|
$9.99

|
| Total Expenses |
$99,999

|
$9.99

|
| Net Operating Income |
$99,999

|
$9.99

|
Financial Summary (Actual - 2022) Click Here to Access
| Gross Rental Income | |
|---|---|
| Annual | $99,999 |
| Annual Per SF | $9.99 |
| Other Income | |
|---|---|
| Annual | $99,999 |
| Annual Per SF | $9.99 |
| Vacancy Loss | |
|---|---|
| Annual | $99,999 |
| Annual Per SF | $9.99 |
| Effective Gross Income | |
|---|---|
| Annual | $99,999 |
| Annual Per SF | $9.99 |
| Taxes | |
|---|---|
| Annual | $99,999 |
| Annual Per SF | $9.99 |
| Operating Expenses | |
|---|---|
| Annual | $99,999 |
| Annual Per SF | $9.99 |
| Total Expenses | |
|---|---|
| Annual | $99,999 |
| Annual Per SF | $9.99 |
| Net Operating Income | |
|---|---|
| Annual | $99,999 |
| Annual Per SF | $9.99 |
Property Facts Under Contract
Sale Type
Investment or Owner User
Property Type
Office
Property Subtype
Building Size
10,030 SF
Building Class
C
Year Built
1974
Price
$3,400,000
Price Per SF
$339
Cap Rate
2.38%
NOI
$80,970
Percent Leased
100%
Tenancy
Multiple
Building Height
1 Story
Typical Floor Size
10,030 SF
Building FAR
0.25
Lot Size
0.93 AC
Opportunity Zone
Yes
Zoning
CC- Central Commercial - Central Commercial allows for the construction of structures of 4 stories or 45 feet.
Parking
50 Spaces (4.99 Spaces per 1,000 SF Leased)
Amenities
- Bus Line
- Controlled Access
- Reception
- Storage Space
- Basement
- High Ceilings
- Open-Plan
- Partitioned Offices
- Secure Storage
- Air Conditioning
MAJOR TENANTS Click Here to Access
- Tenant
- Industry
- SF OCCUPIED
- RENT/SF
- Lease End
- Belsono Audiology
- Health Care and Social Assistance
-
99,999 SF

-
$9.99

- -
- City Of Hudson - Code
- Public Administration
-
99,999 SF

-
$9.99

- -
- Foot Specialist Associate
- Health Care and Social Assistance
-
99,999 SF

- -
- -
- Social Security Administration
- Public Administration
-
99,999 SF

-
$9.99

-
Jan 0000

- Valley Mortgage
- Finance and Insurance
-
99,999 SF

- -
- -
| Tenant | Industry | SF OCCUPIED | RENT/SF | Lease End | ||
| Belsono Audiology | Health Care and Social Assistance | 99,999 SF | $9.99 | - | ||
| City Of Hudson - Code | Public Administration | 99,999 SF | $9.99 | - | ||
| Foot Specialist Associate | Health Care and Social Assistance | 99,999 SF | - | - | ||
| Social Security Administration | Public Administration | 99,999 SF | $9.99 | Jan 0000 | ||
| Valley Mortgage | Finance and Insurance | 99,999 SF | - | - |
Walk Score ®
Very Walkable (85)
PROPERTY TAXES
| Parcel Number | 100600-110-061-0001-025-000-0000 | Total Assessment | $1,410,000 (2023) |
| Land Assessment | $89,300 (2023) | Annual Taxes | ($1) ($0.00/SF) |
| Improvements Assessment | $1,320,700 (2023) | Tax Year | 2022 |
PROPERTY TAXES
Parcel Number
100600-110-061-0001-025-000-0000
Land Assessment
$89,300 (2023)
Improvements Assessment
$1,320,700 (2023)
Total Assessment
$1,410,000 (2023)
Annual Taxes
($1) ($0.00/SF)
Tax Year
2022
1 of 27
VIDEOS
3D TOUR
PHOTOS
STREET VIEW
STREET
MAP
Presented by

747 Warren St
Already a member? Log In
Hmm, there seems to have been an error sending your message. Please try again.
Thanks! Your message was sent.





