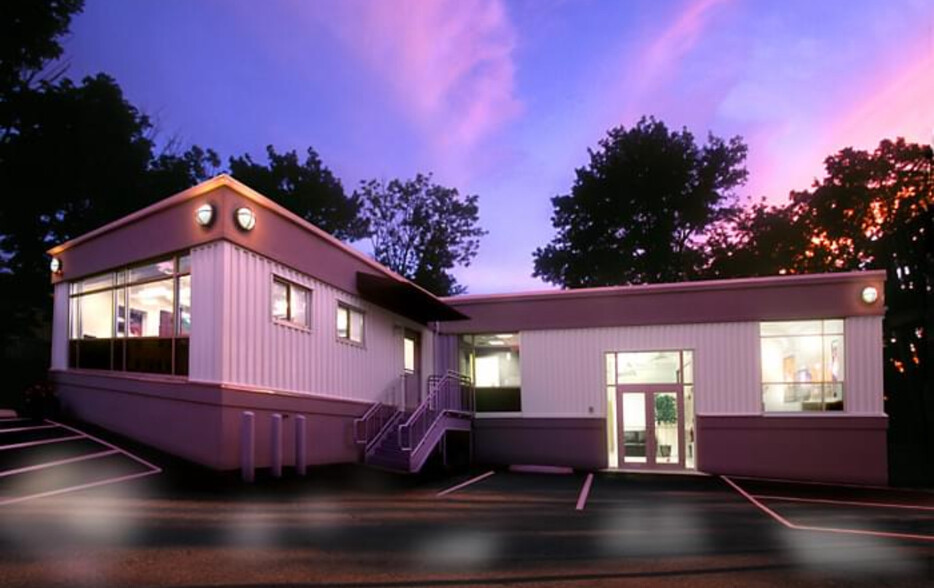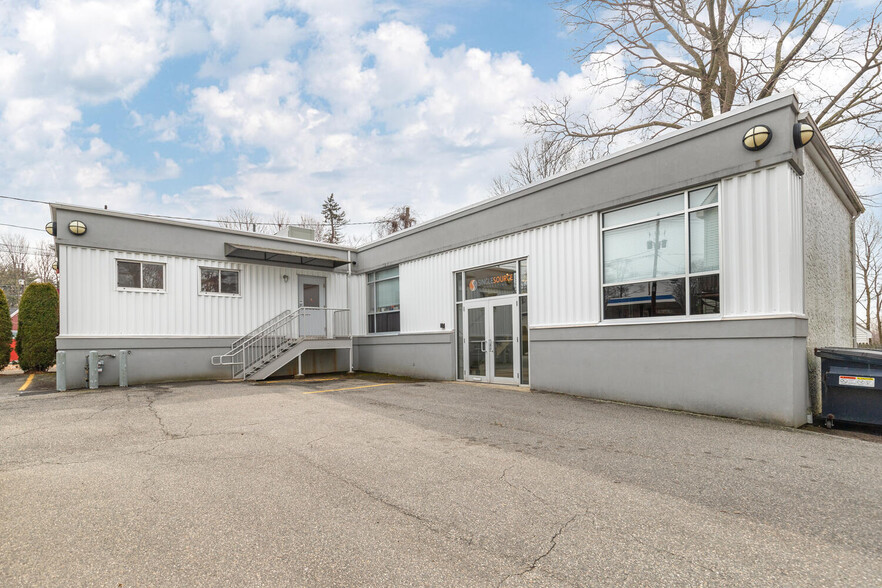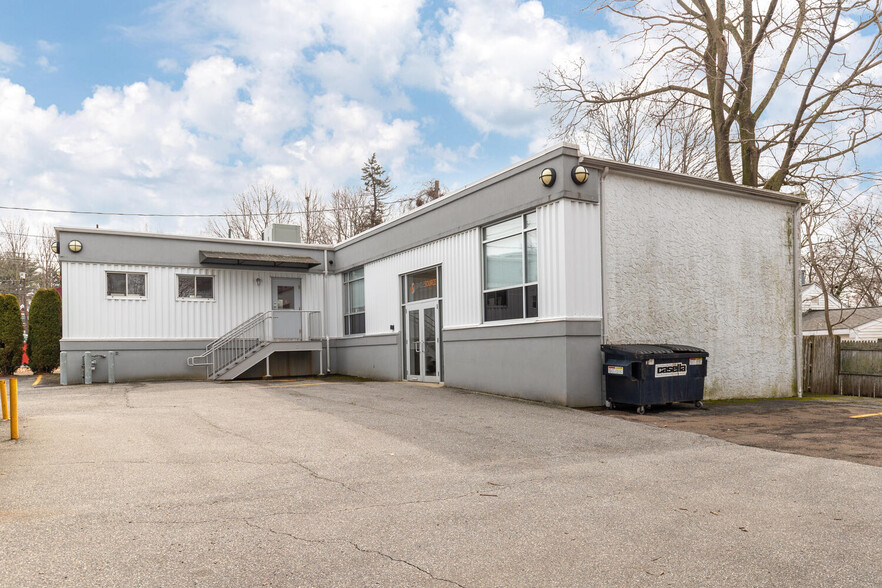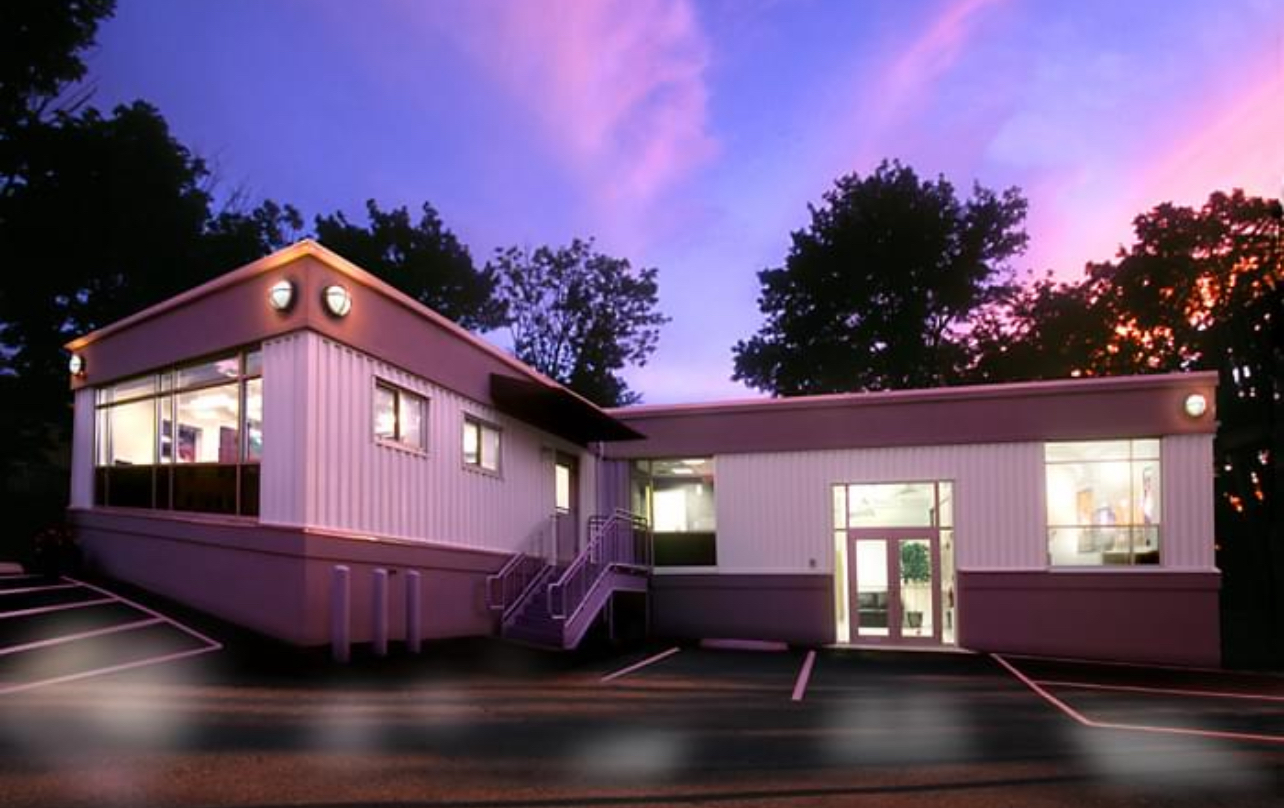
This feature is unavailable at the moment.
We apologize, but the feature you are trying to access is currently unavailable. We are aware of this issue and our team is working hard to resolve the matter.
Please check back in a few minutes. We apologize for the inconvenience.
- LoopNet Team
thank you

Your email has been sent!
7 1/2 BRIDGE STREET COMMERCIAL BUILDING 7.5 Bridge St
3,442 SF of Office/Medical Space Available in Danvers, MA 01923



all available space(1)
Display Rental Rate as
- Space
- Size
- Term
- Rental Rate
- Space Use
- Condition
- Available
The subject property is very neat and clean, climate controlled, and with off-street parking, about 3,442 +/- square feet total configured over three levels. The ground level walks into a nice high-ceiling foyer, conference room / executive office with glass entry, and one (1) handicapped accessible bathroom. The main level is sun-splashed with high glass frontage to the parking lot featuring three (3) private offices, large bullpen area and kitchenette. The lower level is impressive to say the least, historically a production studio for more than 20-years, also consisting of two (2) additional private bathrooms.
- Lease rate does not include utilities, property expenses or building services
- 1 Conference Room
- 3 Private Offices
| Space | Size | Term | Rental Rate | Space Use | Condition | Available |
| 1st Floor | 3,442 SF | Negotiable | $17.44 /SF/YR $1.45 /SF/MO $187.72 /m²/YR $15.64 /m²/MO $5,002 /MO $60,028 /YR | Office/Medical | - | 30 Days |
1st Floor
| Size |
| 3,442 SF |
| Term |
| Negotiable |
| Rental Rate |
| $17.44 /SF/YR $1.45 /SF/MO $187.72 /m²/YR $15.64 /m²/MO $5,002 /MO $60,028 /YR |
| Space Use |
| Office/Medical |
| Condition |
| - |
| Available |
| 30 Days |
1st Floor
| Size | 3,442 SF |
| Term | Negotiable |
| Rental Rate | $17.44 /SF/YR |
| Space Use | Office/Medical |
| Condition | - |
| Available | 30 Days |
The subject property is very neat and clean, climate controlled, and with off-street parking, about 3,442 +/- square feet total configured over three levels. The ground level walks into a nice high-ceiling foyer, conference room / executive office with glass entry, and one (1) handicapped accessible bathroom. The main level is sun-splashed with high glass frontage to the parking lot featuring three (3) private offices, large bullpen area and kitchenette. The lower level is impressive to say the least, historically a production studio for more than 20-years, also consisting of two (2) additional private bathrooms.
- Lease rate does not include utilities, property expenses or building services
- 3 Private Offices
- 1 Conference Room
Property Overview
The Mega Group has available for lease this single-tenant commercial building on Route 62 Danvers / Beverly. Bring your business here and avoid the hustle and bustle of Cummings Center rush hour traffic. The subject property is very neat and clean, climate controlled, and with off-street parking; suitable for professional office and/or service-oriented providers operating primarily on a normal business hours basis.* The building is about 3,442 +/- square feet total configured over three levels. The ground level walks into a nice high-ceiling foyer, conference room / executive office with glass entry, and one (1) handicapped accessible bathroom. The main level is sun-splashed with high glass frontage to the parking lot featuring three (3) private offices, large bullpen area and kitchenette. The lower level is impressive to say the least, historically a production studio for more than 20-years, also consisting of two (2) additional private bathrooms. Asking $5,000 monthly on a NNN basis. 7.5 Bridge Street in Danvers is located at the junction of Route 62 and Bridge Street, about a mile from Route 128 toward the west and about a mile from the Cummings Center and Starbucks to the east. * Zoned Residential but there is a Finding on-file at Town Hall to allow Professional / Commercial uses that will need to be updated by the Tenant.
PROPERTY FACTS
Presented by

7 1/2 BRIDGE STREET COMMERCIAL BUILDING | 7.5 Bridge St
Hmm, there seems to have been an error sending your message. Please try again.
Thanks! Your message was sent.





