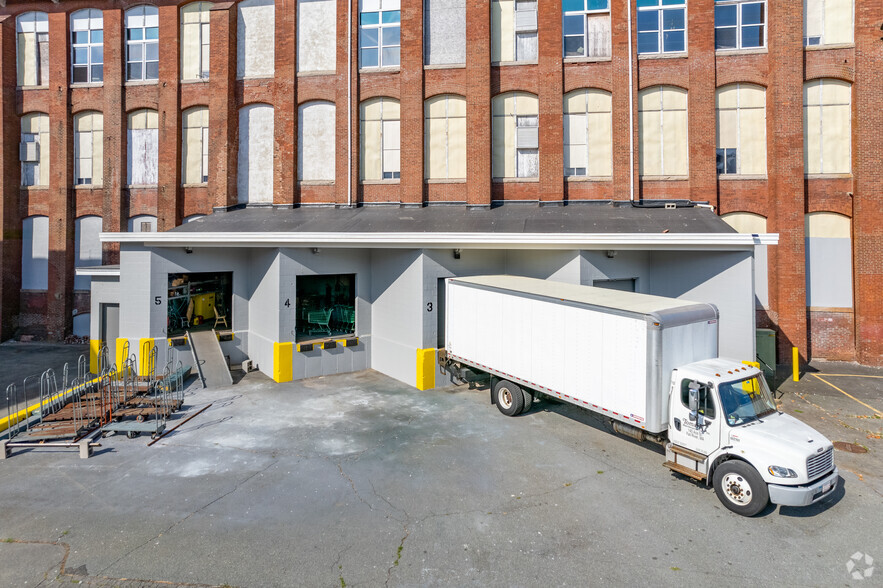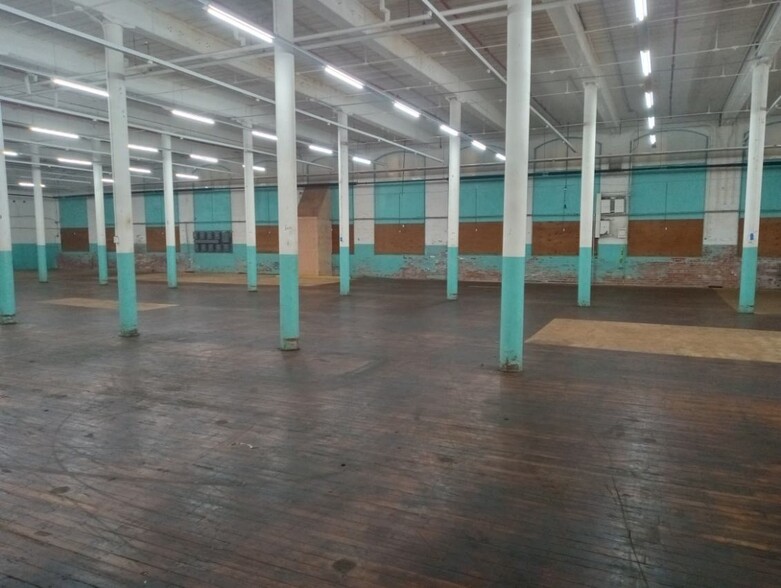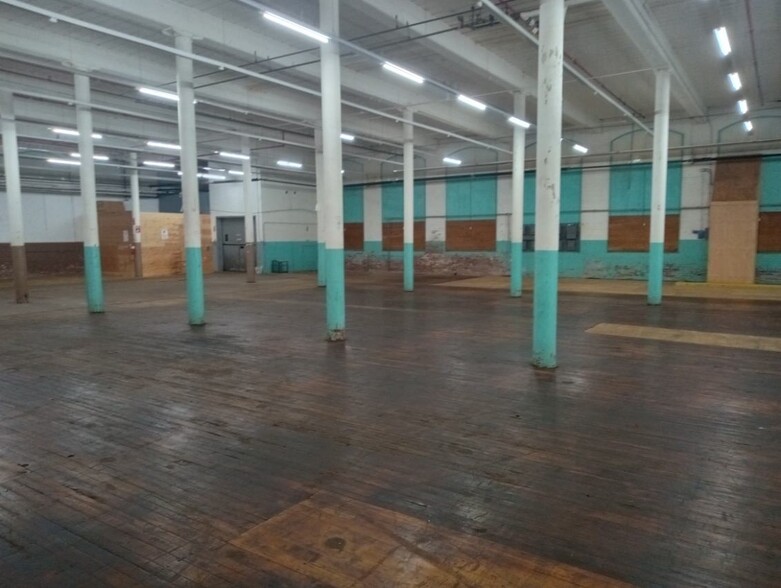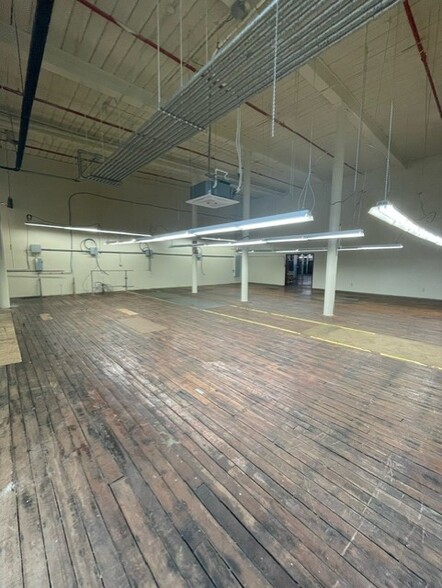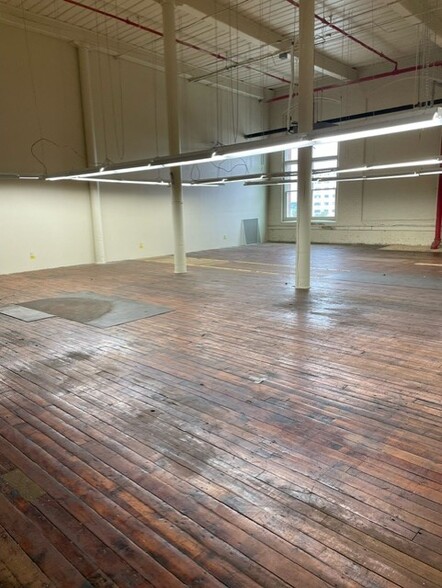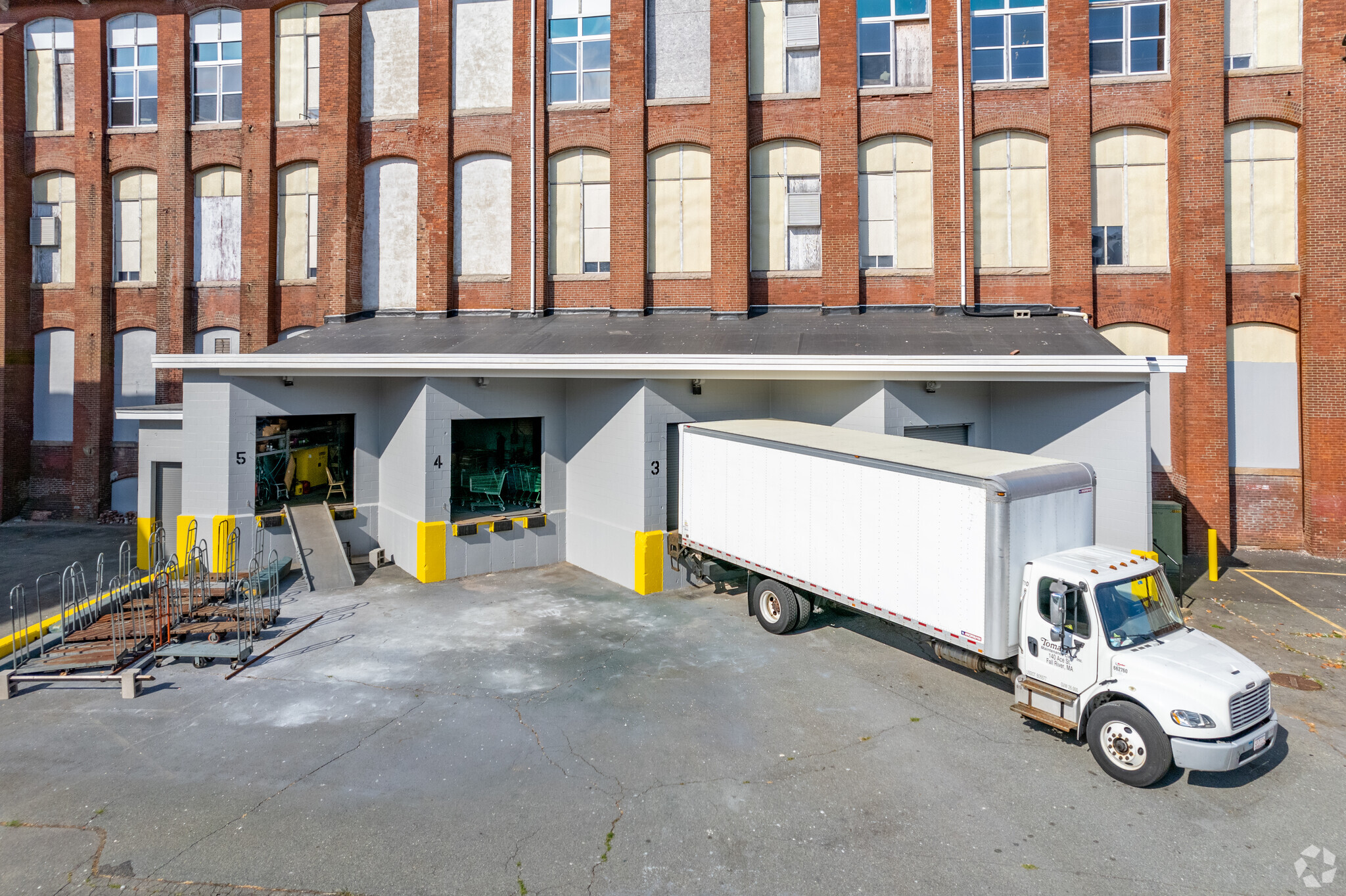HIGHLIGHTS
- 75 David Street is a former mill offering highly adaptable industrial warehouse space in South New Bedford with waterside views of Buzzard's Bay.
- Around-the-clock on-call security, a keypad access system, a gated yard, security cameras, and a hurricane barrier provide added peace of mind.
- Situated near Route 18 with convenient access to Routes 6, 18, and 140 and Interstate 195.
- Capitalize on turnkey build-outs available at cost, new roofing, and plenty of surface parking including ample space for trailers and trucks.
- Features 20-foot ceilings, multiple loading docks, a freight elevator, heavy power with gas availability, and a new roof with solar panels.
FEATURES
ALL AVAILABLE SPACES(5)
Display Rental Rate as
- SPACE
- SIZE
- TERM
- RENTAL RATE
- SPACE USE
- CONDITION
- AVAILABLE
This is a former mill with wooden floors, and some weight restrictions in excess of 80 lbs/sf may apply. Floors can easily be reinforced for heavy stationary loads. The landlord provides heat only to stay above freezing, but additional heat can be added. Background checks on all potential tenants are conducted, and insurance is required.
- Listed rate may not include certain utilities, building services and property expenses
- Central Air and Heating
- Former Mill
- 1 Loading Dock
- Private Restrooms
First floor, Fenced space, private access with private loading dock. Private bathroom access
- Listed rate may not include certain utilities, building services and property expenses
- private access, private loading dock, private bath
- 1 Loading Dock
Private fenced space. Easy access to a loading dock and Freight elevator.
- Listed rate may not include certain utilities, building services and property expenses
- Space is in Excellent Condition
This is a former mill with wooden floors, and some weight restrictions in excess of 80 lbs/sf may apply. Floors can easily be reinforced for heavy stationary loads. The landlord provides heat only to stay above freezing, but additional heat can be added. Background checks on all potential tenants are conducted, and insurance is required.
- Listed rate may not include certain utilities, building services and property expenses
- Central Air and Heating
- 1 Loading Dock
- Former Mill
This is a former mill with wooden floors, and some weight restrictions in excess of 80 lbs/sf may apply. Floors can easily be reinforced for heavy stationary loads. The landlord provides heat only to stay above freezing, but additional heat can be added. Background checks on all potential tenants are conducted, and insurance is required.
- Listed rate may not include certain utilities, building services and property expenses
- Central Heating System
- 1 Loading Dock
- FOrmer Mill
| Space | Size | Term | Rental Rate | Space Use | Condition | Available |
| 1st Floor | 25,000 SF | Negotiable | $6.25 /SF/YR | Industrial | Partial Build-Out | Now |
| 1st Floor | 10,500 SF | Negotiable | $6.25 /SF/YR | Industrial | - | Now |
| 2nd Floor | 2,330 SF | Negotiable | $5.75 /SF/YR | Industrial | - | Now |
| 2nd Floor | 3,000-5,000 SF | Negotiable | $4.25 /SF/YR | Industrial | Shell Space | Now |
| 3rd Floor | 2,000-30,000 SF | Negotiable | $4.25 /SF/YR | Industrial | Partial Build-Out | Now |
1st Floor
| Size |
| 25,000 SF |
| Term |
| Negotiable |
| Rental Rate |
| $6.25 /SF/YR |
| Space Use |
| Industrial |
| Condition |
| Partial Build-Out |
| Available |
| Now |
1st Floor
| Size |
| 10,500 SF |
| Term |
| Negotiable |
| Rental Rate |
| $6.25 /SF/YR |
| Space Use |
| Industrial |
| Condition |
| - |
| Available |
| Now |
2nd Floor
| Size |
| 2,330 SF |
| Term |
| Negotiable |
| Rental Rate |
| $5.75 /SF/YR |
| Space Use |
| Industrial |
| Condition |
| - |
| Available |
| Now |
2nd Floor
| Size |
| 3,000-5,000 SF |
| Term |
| Negotiable |
| Rental Rate |
| $4.25 /SF/YR |
| Space Use |
| Industrial |
| Condition |
| Shell Space |
| Available |
| Now |
3rd Floor
| Size |
| 2,000-30,000 SF |
| Term |
| Negotiable |
| Rental Rate |
| $4.25 /SF/YR |
| Space Use |
| Industrial |
| Condition |
| Partial Build-Out |
| Available |
| Now |
PROPERTY OVERVIEW
75 David Street is a historic industrial warehouse building in New Bedford, Massachusetts. Initially constructed as a mill in 1906, the 225,000-square-foot business has been repurposed to suit modern industrial needs. Property features include 20-foot ceiling heights, five dock-high doors, a gated yard for secure storage, heavy power, and a 5,000-pound freight elevator. A keypad security system, fire sprinklers, and security cameras throughout the property provide safety and peace of mind. There's ample on-site parking with an additional 0.47-acre lot across the street from the site entrance. The building has an active and stable environment of professional, screened tenants. Cannabis is not allowed at this location by the city. All tenants are required to provide minimum insurance and pass a background check. The landlord will provide turnkey buildouts at cost, and the base rent rate includes warehouse heat (above freezing), with additional heat supplied by the tenant if desired. As this is a former mill building with wooden floors, some weight restrictions of more than 80 pounds per square foot apply. Floors can easily be reinforced to support heavy stationary loads. 75 David Street is located in south New Bedford inside the hurricane barrier, between the Brock Avenue major thoroughfare and East Rodney French Boulevard. Conveniently travel to and from the property via connectivity to nearby Routes 6, 18, and 140 and Interstate 195.
MANUFACTURING FACILITY FACTS
DEMOGRAPHICS
REGIONAL ACCESSIBILITY
NEARBY AMENITIES
RESTAURANTS |
|||
|---|---|---|---|
| Amigos Restaurant | Mexican | $ | 17 min walk |
RETAIL |
||
|---|---|---|
| 7-Eleven | Convenience Market | 9 min walk |
| Speedway | Convenience Market | 16 min walk |
HOTELS |
|
|---|---|
| Fairfield Inn |
106 rooms
5 min drive
|

