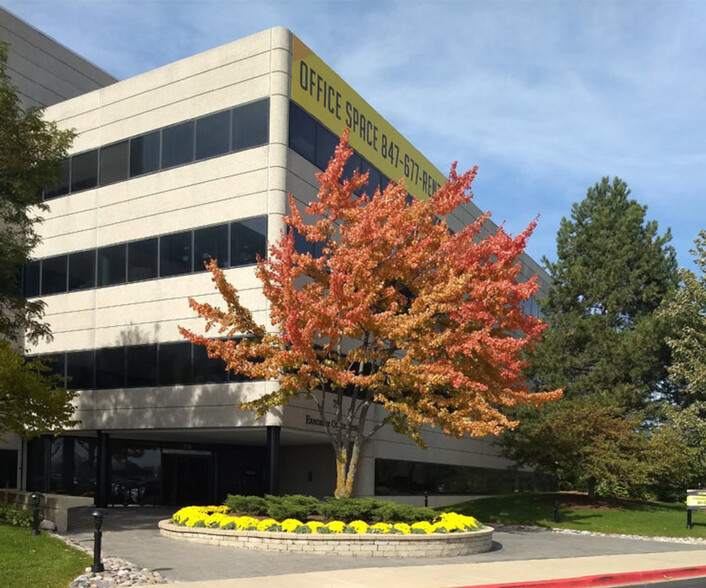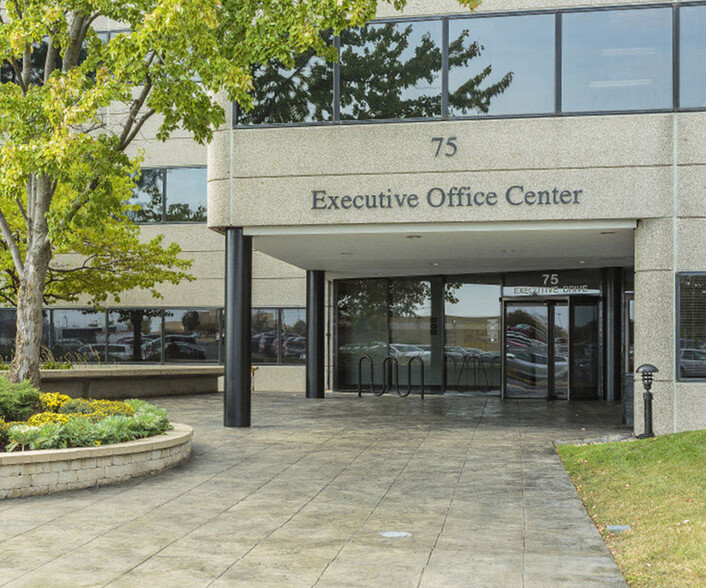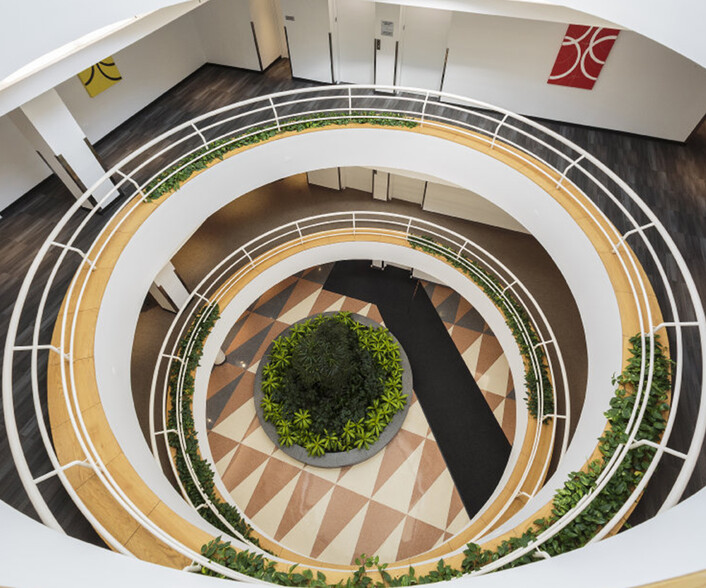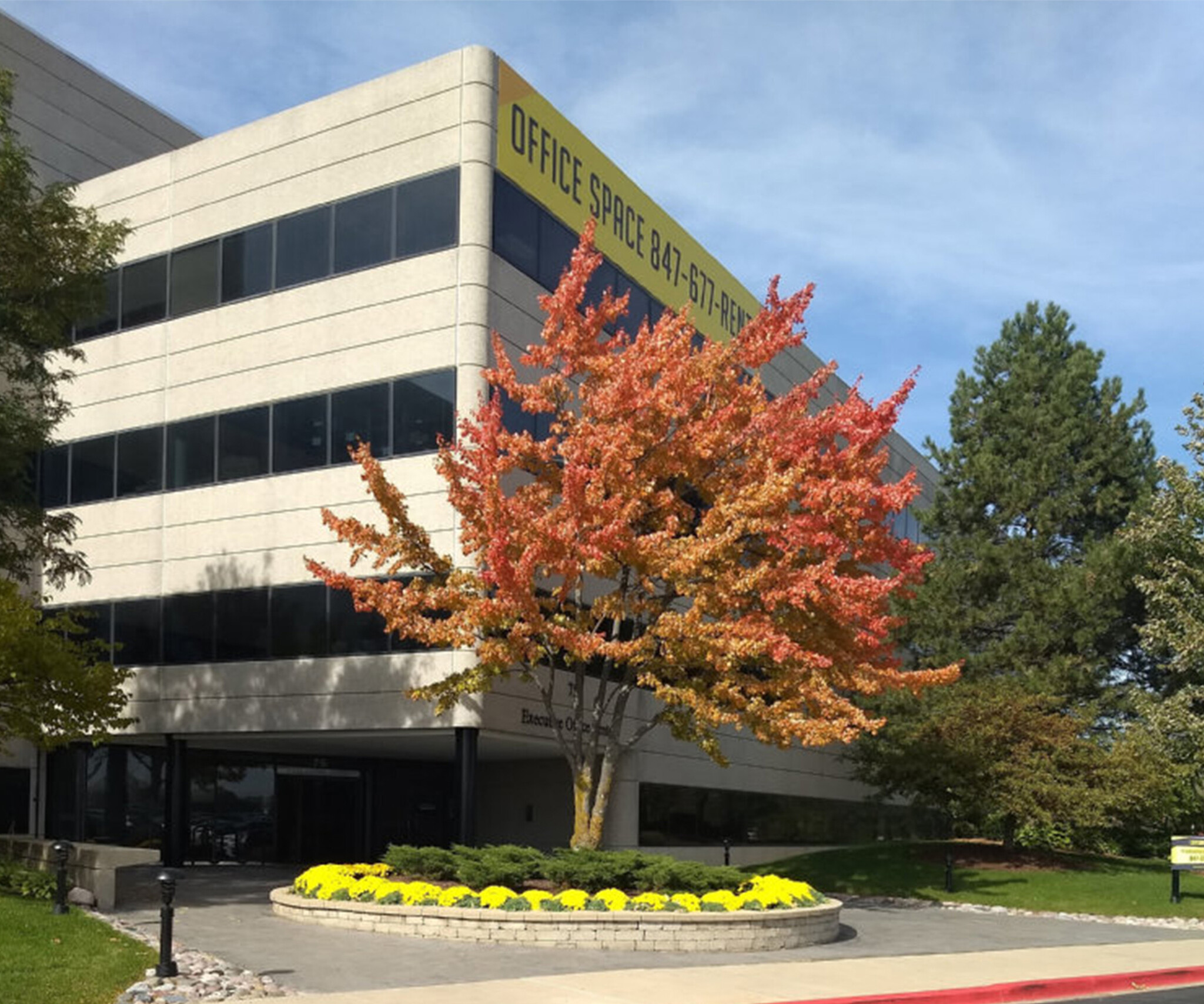Fox Valley Executive Office Center 75 Executive Dr 250 - 20,176 SF of Office Space Available in Aurora, IL 60504



HIGHLIGHTS
- Fox Valley Executive Center is a professional office environment with a beautiful, serene atrium lobby and a skylight providing natural light.
- Conveniently located near Westfield Fox Valley Mall and downtown Naperville, easy access to IL-59, Route 34/Ogeden Ave and Route 88.
- This building provides quality, affordable office space with free space planning and tenants apps via website.
- With a variety of restaurants, banks, hotels and shopping nearby.
ALL AVAILABLE SPACES(17)
Display Rental Rate as
- SPACE
- SIZE
- TERM
- RENTAL RATE
- SPACE USE
- CONDITION
- AVAILABLE
Reception Area, 2 Window Offices, 1 Interior Office, Work Area
- Listed lease rate plus proportional share of electrical cost
- Mostly Open Floor Plan Layout
- 3 Workstations
- Fully Built-Out as Standard Office
- 3 Private Offices
- Reception Area
Reception Area, 1 Window Office, 1 Interior Office, Work Area
- Listed lease rate plus proportional share of electrical cost
- Mostly Open Floor Plan Layout
- 2 Workstations
- Fully Built-Out as Standard Office
- 2 Private Offices
Reception Area, 2 Window Offices, 1 Interior Office, Kitchen, Break Area, Sink, Work Area
- Listed lease rate plus proportional share of electrical cost
- Mostly Open Floor Plan Layout
- 3 Workstations
- Fully Built-Out as Standard Office
- 3 Private Offices
Reception Area, Large Window Office
- Listed lease rate plus proportional share of electrical cost
- Mostly Open Floor Plan Layout
- 1 Workstation
- Fully Built-Out as Standard Office
- 1 Private Office
- Reception Area
Reception Area, 2 Window Offices, 1 Interior Office, Kitchen, Break Area, Sink, Work Area
- Listed lease rate plus proportional share of electrical cost
- Mostly Open Floor Plan Layout
- 3 Workstations
- Fully Built-Out as Standard Office
- 3 Private Offices
- Reception Area
Reception Area, Large Window Office
- Listed lease rate plus proportional share of electrical cost
- 1 Private Office
- Reception Area
- Fully Built-Out as Standard Office
- 1 Workstation
Reception Area, 3 Window Offices, Large Open Area, Kitchen, Break Area, Sink, 1 Rest Room
- Listed lease rate plus proportional share of electrical cost
- 3 Private Offices
- Reception Area
- Fully Built-Out as Standard Office
- 3 Workstations
Reception Area, 3 Window Office, 1 Interior Office, 1 Window Conference Room, Bullpen, File Storage Area, 2 Entrances
- Listed lease rate plus proportional share of electrical cost
- Mostly Open Floor Plan Layout
- 1 Conference Room
- Fully Built-Out as Standard Office
- 4 Private Offices
- 4 Workstations
1 Window Office, Cat 5 Wired, Dropped Celling
- Listed lease rate plus proportional share of electrical cost
- 1 Private Office
- Fully Built-Out as Standard Office
- 1 Workstation
Reception Area, 3 Window Offices, Open Area, 1 Entrance
- Listed lease rate plus proportional share of electrical cost
- Mostly Open Floor Plan Layout
- 3 Workstations
- Fully Built-Out as Standard Office
- 3 Private Offices
Reception Area, 2 Window Offices, 1 Interior Bullpen, 1 Entrance
- Listed lease rate plus proportional share of electrical cost
- Mostly Open Floor Plan Layout
- 2 Workstations
- Fully Built-Out as Standard Office
- 2 Private Offices
- Reception Area
Reception area, 2 window offices and 1 interior office.
- Listed lease rate plus proportional share of electrical cost
- Mostly Open Floor Plan Layout
- 3 Workstations
- Fully Built-Out as Standard Office
- 3 Private Offices
- Reception Area
1 Interior Office
- Listed lease rate plus proportional share of electrical cost
- 3 Private Offices
- Fully Built-Out as Standard Office
- 3 Workstations
1 Window Office
- Listed lease rate plus proportional share of electrical cost
- 1 Private Office
- Fully Built-Out as Standard Office
- 1 Workstation
Reception Area, 2 Window Offices, 1 Interior office, 1 Closet
- Listed lease rate plus proportional share of electrical cost
- 3 Private Offices
- Fully Built-Out as Standard Office
- 3 Workstations
1 Window Office
- Listed lease rate plus proportional share of electrical cost
- 1 Private Office
- Fully Built-Out as Standard Office
- 1 Workstation
Reception, 1 Window Office, 1 Bullpen
- Listed lease rate plus proportional share of electrical cost
- 1 Private Office
- Fully Built-Out as Standard Office
- Reception Area
| Space | Size | Term | Rental Rate | Space Use | Condition | Available |
| 2nd Floor, Ste 260 | 923 SF | Negotiable | $21.00 /SF/YR | Office | Full Build-Out | Now |
| 2nd Floor, Ste 265 | 682 SF | Negotiable | $21.00 /SF/YR | Office | Full Build-Out | Now |
| 2nd Floor, Ste 267 | 864 SF | Negotiable | $21.00 /SF/YR | Office | Full Build-Out | Now |
| 2nd Floor, Ste 272 | 718 SF | Negotiable | $21.00 /SF/YR | Office | Full Build-Out | Now |
| 2nd Floor, Ste 275 | 895 SF | Negotiable | $21.00 /SF/YR | Office | Full Build-Out | Now |
| 2nd Floor, Ste 277 | 825 SF | Negotiable | $21.00 /SF/YR | Office | Full Build-Out | Now |
| 2nd Floor, Ste 280 | 6,138 SF | Negotiable | $21.00 /SF/YR | Office | Full Build-Out | Now |
| 3rd Floor, Ste 305 | 1,969 SF | Negotiable | $21.00 /SF/YR | Office | Full Build-Out | Now |
| 3rd Floor, Ste 315B | 303 SF | Negotiable | $21.00 /SF/YR | Office | Full Build-Out | Now |
| 3rd Floor, Ste 333 | 1,115 SF | Negotiable | $21.00 /SF/YR | Office | Full Build-Out | Now |
| 3rd Floor, Ste 335 | 852 SF | Negotiable | $21.00 /SF/YR | Office | Full Build-Out | Now |
| 3rd Floor, Ste 341 | 2,652 SF | Negotiable | $21.00 /SF/YR | Office | Full Build-Out | Now |
| 3rd Floor, Ste 357E | 250 SF | Negotiable | $21.00 /SF/YR | Office | Full Build-Out | Now |
| 4th Floor, Ste 401A | 255 SF | Negotiable | $21.00 /SF/YR | Office | Full Build-Out | Now |
| 4th Floor, Ste 407 | 806 SF | Negotiable | $21.00 /SF/YR | Office | Full Build-Out | Now |
| 4th Floor, Ste 425D | 280 SF | Negotiable | $21.00 /SF/YR | Office | Full Build-Out | Now |
| 4th Floor, Ste 453 | 649 SF | Negotiable | $21.00 /SF/YR | Office | Full Build-Out | Now |
2nd Floor, Ste 260
| Size |
| 923 SF |
| Term |
| Negotiable |
| Rental Rate |
| $21.00 /SF/YR |
| Space Use |
| Office |
| Condition |
| Full Build-Out |
| Available |
| Now |
2nd Floor, Ste 265
| Size |
| 682 SF |
| Term |
| Negotiable |
| Rental Rate |
| $21.00 /SF/YR |
| Space Use |
| Office |
| Condition |
| Full Build-Out |
| Available |
| Now |
2nd Floor, Ste 267
| Size |
| 864 SF |
| Term |
| Negotiable |
| Rental Rate |
| $21.00 /SF/YR |
| Space Use |
| Office |
| Condition |
| Full Build-Out |
| Available |
| Now |
2nd Floor, Ste 272
| Size |
| 718 SF |
| Term |
| Negotiable |
| Rental Rate |
| $21.00 /SF/YR |
| Space Use |
| Office |
| Condition |
| Full Build-Out |
| Available |
| Now |
2nd Floor, Ste 275
| Size |
| 895 SF |
| Term |
| Negotiable |
| Rental Rate |
| $21.00 /SF/YR |
| Space Use |
| Office |
| Condition |
| Full Build-Out |
| Available |
| Now |
2nd Floor, Ste 277
| Size |
| 825 SF |
| Term |
| Negotiable |
| Rental Rate |
| $21.00 /SF/YR |
| Space Use |
| Office |
| Condition |
| Full Build-Out |
| Available |
| Now |
2nd Floor, Ste 280
| Size |
| 6,138 SF |
| Term |
| Negotiable |
| Rental Rate |
| $21.00 /SF/YR |
| Space Use |
| Office |
| Condition |
| Full Build-Out |
| Available |
| Now |
3rd Floor, Ste 305
| Size |
| 1,969 SF |
| Term |
| Negotiable |
| Rental Rate |
| $21.00 /SF/YR |
| Space Use |
| Office |
| Condition |
| Full Build-Out |
| Available |
| Now |
3rd Floor, Ste 315B
| Size |
| 303 SF |
| Term |
| Negotiable |
| Rental Rate |
| $21.00 /SF/YR |
| Space Use |
| Office |
| Condition |
| Full Build-Out |
| Available |
| Now |
3rd Floor, Ste 333
| Size |
| 1,115 SF |
| Term |
| Negotiable |
| Rental Rate |
| $21.00 /SF/YR |
| Space Use |
| Office |
| Condition |
| Full Build-Out |
| Available |
| Now |
3rd Floor, Ste 335
| Size |
| 852 SF |
| Term |
| Negotiable |
| Rental Rate |
| $21.00 /SF/YR |
| Space Use |
| Office |
| Condition |
| Full Build-Out |
| Available |
| Now |
3rd Floor, Ste 341
| Size |
| 2,652 SF |
| Term |
| Negotiable |
| Rental Rate |
| $21.00 /SF/YR |
| Space Use |
| Office |
| Condition |
| Full Build-Out |
| Available |
| Now |
3rd Floor, Ste 357E
| Size |
| 250 SF |
| Term |
| Negotiable |
| Rental Rate |
| $21.00 /SF/YR |
| Space Use |
| Office |
| Condition |
| Full Build-Out |
| Available |
| Now |
4th Floor, Ste 401A
| Size |
| 255 SF |
| Term |
| Negotiable |
| Rental Rate |
| $21.00 /SF/YR |
| Space Use |
| Office |
| Condition |
| Full Build-Out |
| Available |
| Now |
4th Floor, Ste 407
| Size |
| 806 SF |
| Term |
| Negotiable |
| Rental Rate |
| $21.00 /SF/YR |
| Space Use |
| Office |
| Condition |
| Full Build-Out |
| Available |
| Now |
4th Floor, Ste 425D
| Size |
| 280 SF |
| Term |
| Negotiable |
| Rental Rate |
| $21.00 /SF/YR |
| Space Use |
| Office |
| Condition |
| Full Build-Out |
| Available |
| Now |
4th Floor, Ste 453
| Size |
| 649 SF |
| Term |
| Negotiable |
| Rental Rate |
| $21.00 /SF/YR |
| Space Use |
| Office |
| Condition |
| Full Build-Out |
| Available |
| Now |
PROPERTY OVERVIEW
Fox Valley Executive Center is a professional office environment with a beautiful, serene atrium lobby and a skylight providing natural light. This building provides quality, affordable office space with free space planning and tenants apps via website. Tenants will also enjoy access to on-site property management, leasing, ample surface parking and 24-hour secure key card access . Conveniently located near Westfield Fox Valley Mall and downtown Naperville, easy access to IL-59, Route 34/Ogeden Ave and Route 88 and with a variety of restaurants, banks, hotels and shopping nearby.
- 24 Hour Access
- Atrium
- Controlled Access
- Property Manager on Site



































