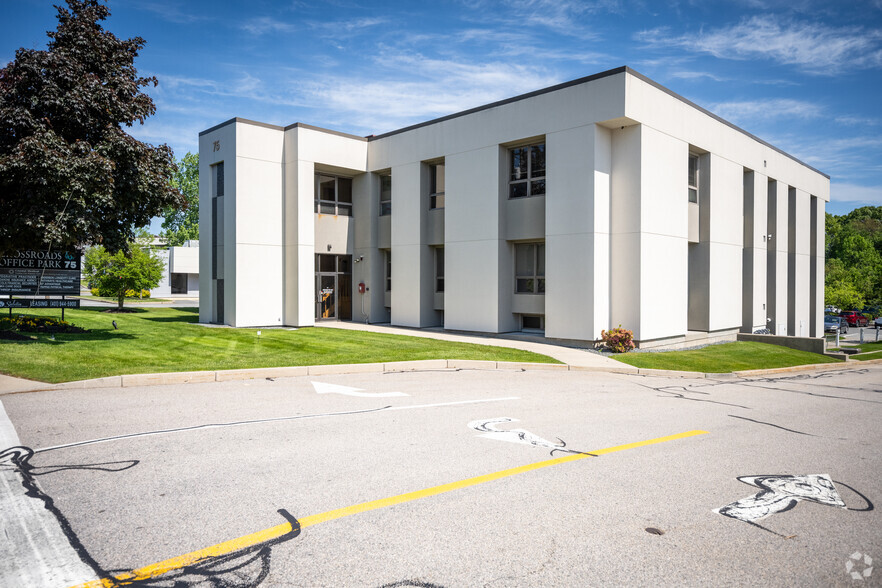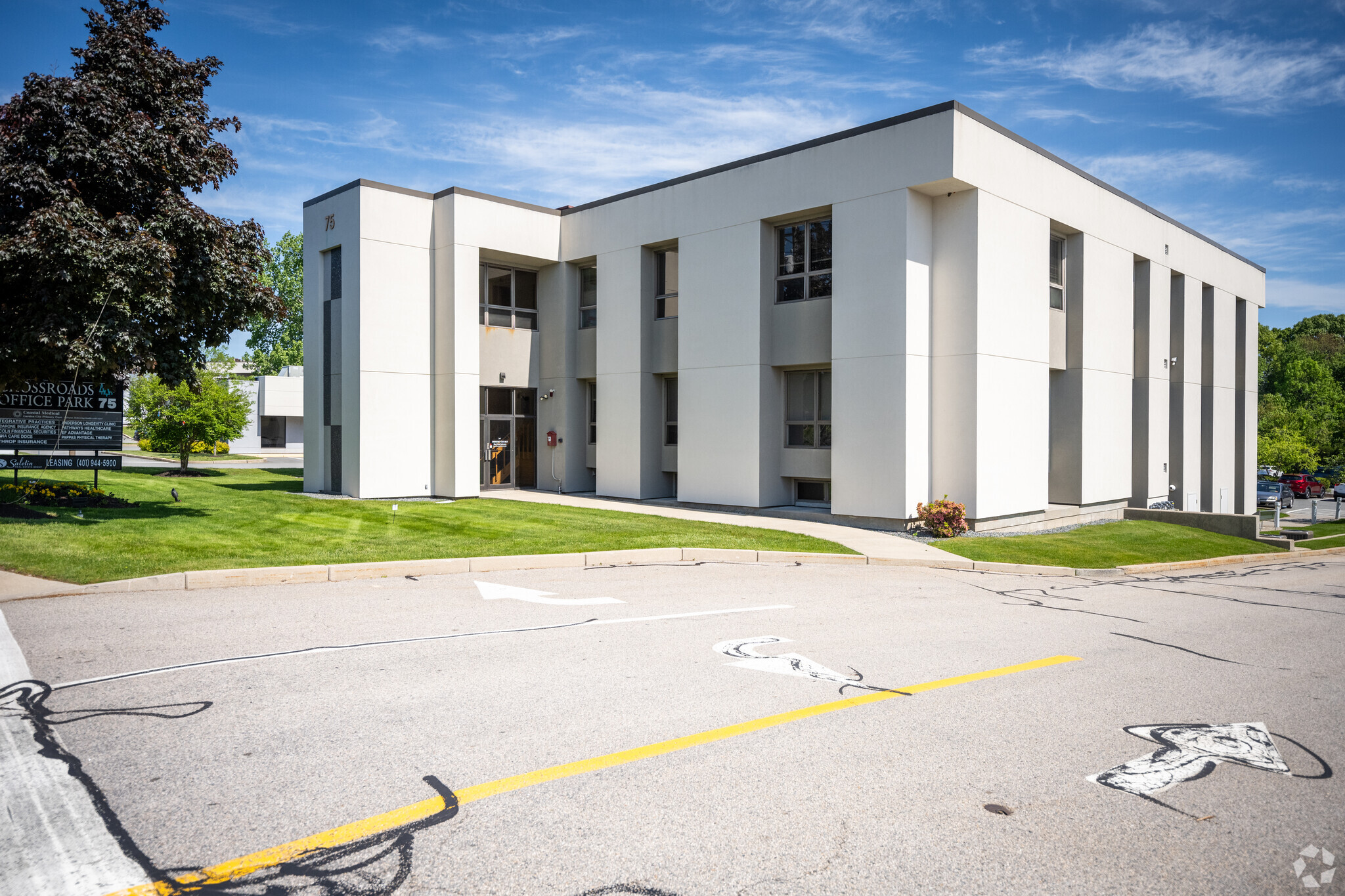
75 Sockanosset Cross Rd | Cranston, RI 02920
This feature is unavailable at the moment.
We apologize, but the feature you are trying to access is currently unavailable. We are aware of this issue and our team is working hard to resolve the matter.
Please check back in a few minutes. We apologize for the inconvenience.
- LoopNet Team
This Property is no longer advertised on LoopNet.com.
75 Sockanosset Cross Rd
Cranston, RI 02920
Property For Lease

HIGHLIGHTS
- Beautifully landscaped grounds.
PROPERTY OVERVIEW
1st floor medical suite with 19 exam rooms with sinks, a lab, 3 restrooms and offices. Ideal for your medical use.
- 24 Hour Access
- Banking
- Bus Line
- Property Manager on Site
- Security System
- Air Conditioning
PROPERTY FACTS
Building Type
Office
Year Built
1982
Building Height
3 Stories
Building Size
23,022 SF
Building Class
B
Typical Floor Size
7,128 SF
Unfinished Ceiling Height
11’
Parking
Covered Parking
ATTACHMENTS
| 75 Sockonosset Brochure 5.6.25 |
| Crossroads Office Park Brochure 2025 |
Listing ID: 33523659
Date on Market: 10/15/2024
Last Updated:
Address: 75 Sockanosset Cross Rd, Cranston, RI 02920
The Office Property at 75 Sockanosset Cross Rd, Cranston, RI 02920 is no longer being advertised on LoopNet.com. Contact the broker for information on availability.
OFFICE PROPERTIES IN NEARBY NEIGHBORHOODS
- Downtown Providence Commercial Real Estate
- Outer East Bay Commercial Real Estate
- Upper South Providence Commercial Real Estate
- The Plains Commercial Real Estate
- College Hill Commercial Real Estate
- Washington Park Commercial Real Estate
- Lower South Providence Commercial Real Estate
- Olneyville Commercial Real Estate
- Darlington Commercial Real Estate
- West End Providence Commercial Real Estate
- Valley Commercial Real Estate
- Downtown Pawtucket Commercial Real Estate
- Federal Hill Commercial Real Estate
- Smith Hill Commercial Real Estate
- Wayland Commercial Real Estate
NEARBY LISTINGS
- 1324 Bald Hill Rd, Warwick RI
- 1455 Oaklawn Ave, Cranston RI
- 100 Midway Rd, Cranston RI
- 80 Manton Ave, Providence RI
- 1 Wholesale Way, Cranston RI
- 1425 Cranston St, Cranston RI
- 2360 Plainfield Pike, Cranston RI
- 353 Centerville Rd, Warwick RI
- 480 Broadway, Providence RI
- 162 O'Connell St, Providence RI
- 155 Jefferson Blvd, Warwick RI
- 30 Starr St, Johnston RI
- 111 Chestnut St, Providence RI
- 831 Bald Hill Rd, Warwick RI
- 1753-1757 Cranston St, Cranston RI
1 of 1
VIDEOS
MATTERPORT 3D EXTERIOR
MATTERPORT 3D TOUR
PHOTOS
STREET VIEW
STREET
MAP

Link copied
Your LoopNet account has been created!
Thank you for your feedback.
Please Share Your Feedback
We welcome any feedback on how we can improve LoopNet to better serve your needs.X
{{ getErrorText(feedbackForm.starRating, "rating") }}
255 character limit ({{ remainingChars() }} charactercharacters remainingover)
{{ getErrorText(feedbackForm.msg, "rating") }}
{{ getErrorText(feedbackForm.fname, "first name") }}
{{ getErrorText(feedbackForm.lname, "last name") }}
{{ getErrorText(feedbackForm.phone, "phone number") }}
{{ getErrorText(feedbackForm.phonex, "phone extension") }}
{{ getErrorText(feedbackForm.email, "email address") }}
You can provide feedback any time using the Help button at the top of the page.
