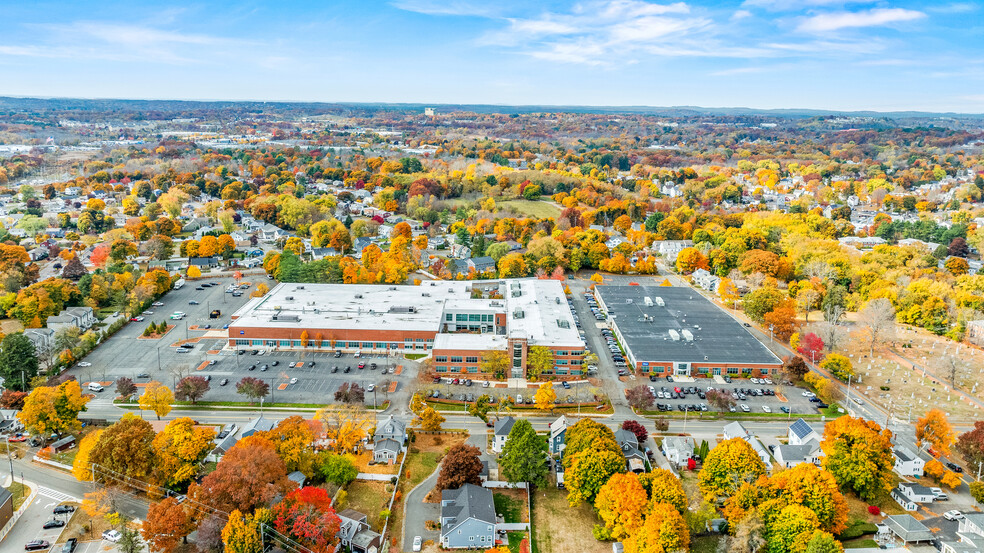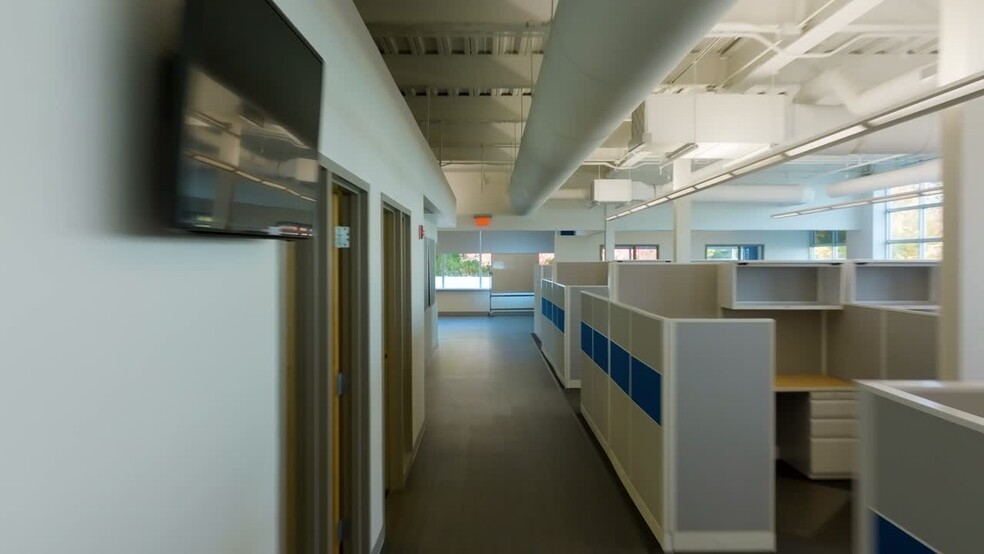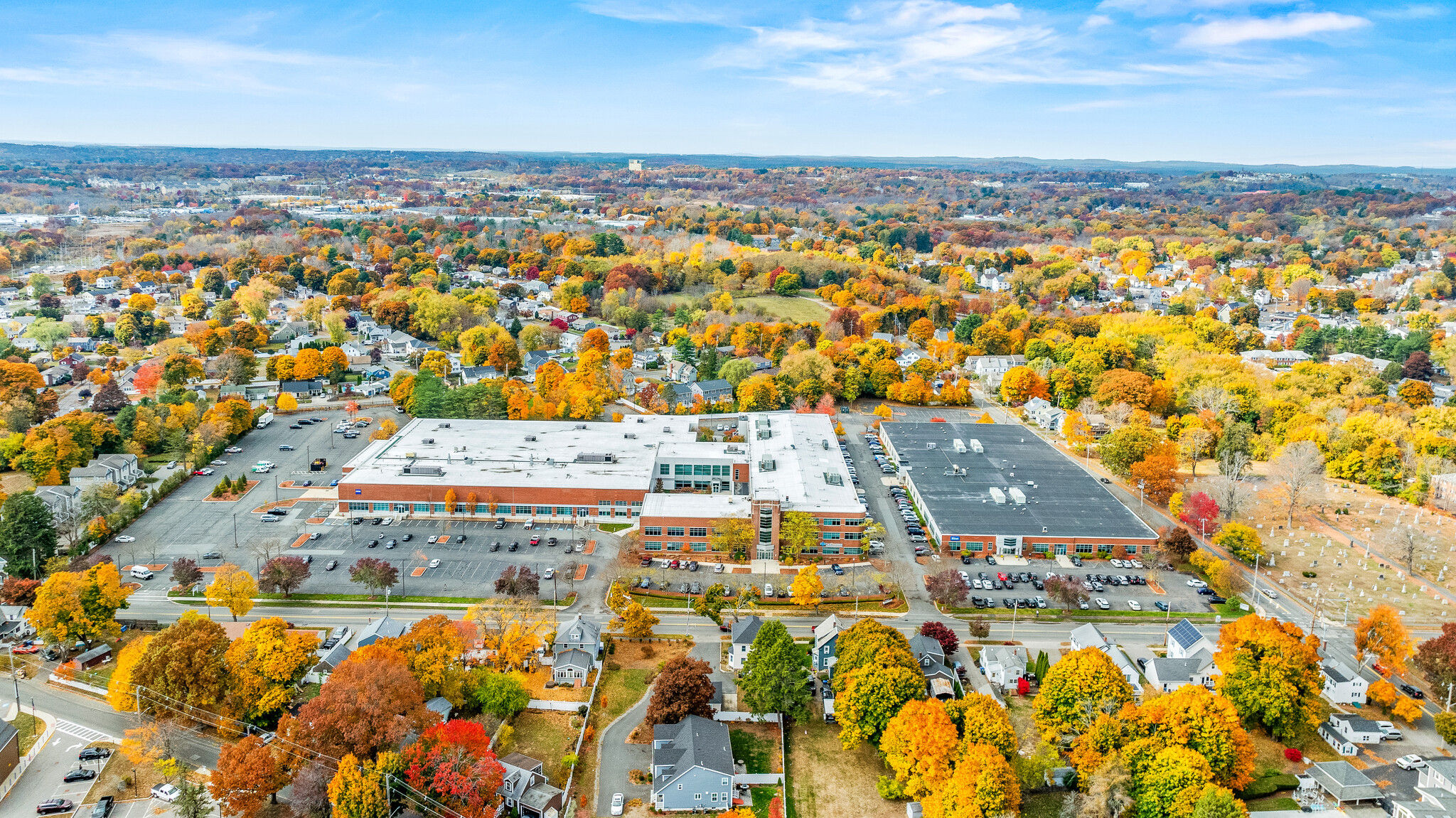Your email has been sent.
75 Sylvan Danvers, MA 01923 5,643 - 102,855 SF of Space Available


PARK HIGHLIGHTS
- 75 Sylvan presents office, R&D, and light industrial space in a premier three-building campus 20 miles north of Boston, with flexible leasing options.
- Strategically located near downtown Danvers, Liberty Tree Mall, North Shore Mall, and several restaurant and retail options along Route 114.
- Experience a premier business hub setting with modern common areas, a café with an outdoor patio, and a fully equipped fitness center for convenience.
- Tenants and clients enjoy abundant surface parking and hassle-free commuting with seamless connectivity to Route 128, Route 1, and Interstate 95.
PARK FACTS
ALL AVAILABLE SPACES(8)
Display Rental Rate as
- SPACE
- SIZE
- TERM
- RENTAL RATE
- SPACE USE
- CONDITION
- AVAILABLE
- Lease rate does not include utilities, property expenses or building services
- 1 Loading Dock
- Partitioned Offices
- Private Restrooms
- Shower Facilities
- High Ceilings
- Conference Rooms
- Space is in Excellent Condition
- Central Air and Heating
- Reception Area
- Print/Copy Room
- Demised WC facilities
- After Hours HVAC Available
- Corner Space
| Space | Size | Term | Rental Rate | Space Use | Condition | Available |
| 1st Floor - A-101 | 19,000 SF | Negotiable | $14.00 /SF/YR $1.17 /SF/MO $266,000 /YR $22,167 /MO | Flex | Full Build-Out | Now |
75 Sylvan St - 1st Floor - A-101
- SPACE
- SIZE
- TERM
- RENTAL RATE
- SPACE USE
- CONDITION
- AVAILABLE
Corner Unit with direct entry from parking lot. Reception area, large open area, conference room, Kitchen/Employee Lounge Area, IT Room. 15 private offices. Perfect for a medical office, preschool, call center.
- Lease rate does not include utilities, property expenses or building services
- Partitioned Offices
- Space is in Excellent Condition
- Reception Area
- Corner Space
- Wheelchair Accessible
- Fits 41 - 131 People
- Conference Rooms
- Central Air and Heating
- Fully Carpeted
- High Ceilings
- Corner Unit, Direct Access from Outside
Fully Built Out Class A Office space with large open area and private offices around perimeter.
- Lease rate does not include utilities, property expenses or building services
- Space is in Excellent Condition
- Fully Carpeted
- Fits 16 - 49 People
- Central Air and Heating
- High Ceilings
- Lease rate does not include utilities, property expenses or building services
- Fits 25 - 79 People
- Fully Built-Out as Standard Office
- Space is in Excellent Condition
Unfinished space waiting for your build out plans!
- Lease rate does not include utilities, property expenses or building services
- Space is in Excellent Condition
- Fits 15 - 46 People
| Space | Size | Term | Rental Rate | Space Use | Condition | Available |
| 1st Floor, Ste C-102 | 16,361 SF | Negotiable | $14.00 /SF/YR $1.17 /SF/MO $229,054 /YR $19,088 /MO | Office | Full Build-Out | Now |
| 1st Floor, Ste C-103-B | 6,012 SF | Negotiable | $14.00 /SF/YR $1.17 /SF/MO $84,168 /YR $7,014 /MO | Office | Full Build-Out | Now |
| 1st Floor, Ste C-104 | 9,840 SF | Negotiable | $14.00 /SF/YR $1.17 /SF/MO $137,760 /YR $11,480 /MO | Office/Medical | Full Build-Out | Now |
| 1st Floor, Ste C-106 | 5,643 SF | Negotiable | $14.00 /SF/YR $1.17 /SF/MO $79,002 /YR $6,584 /MO | Office | - | Now |
75 Sylvan St - 1st Floor - Ste C-102
75 Sylvan St - 1st Floor - Ste C-103-B
75 Sylvan St - 1st Floor - Ste C-104
75 Sylvan St - 1st Floor - Ste C-106
- SPACE
- SIZE
- TERM
- RENTAL RATE
- SPACE USE
- CONDITION
- AVAILABLE
Office space perfect for professional services, medical offices, or call center. Two large open areas, dedicated IT Server room, 7 private offices. Kitchen and employee lounge area connected to office by stairs.
- Lease rate does not include utilities, property expenses or building services
- Mostly Open Floor Plan Layout
- 7 Private Offices
- Space is in Excellent Condition
- Central Air and Heating
- Corner Space
- Natural Light
- Kitchen, IT Server Room, Private Offices
- Fully Built-Out as Professional Services Office
- Fits 49 - 156 People
- 2 Conference Rooms
- Can be combined with additional space(s) for up to 45,999 SF of adjacent space
- Fully Carpeted
- High Ceilings
- After Hours HVAC Available
This unit is located in a unique spot that 3 sides are exposed with windows, lots of natural light. Exposed brick in conference room and collaboration area. Open ceiling with acoustical panels to reduce noise. Kitchen area. Currently uses common area bathrooms. Private bathrooms could be added if desired for an additional cost.
- Lease rate does not include utilities, property expenses or building services
- Mostly Open Floor Plan Layout
- 4 Private Offices
- Space is in Excellent Condition
- Central Air and Heating
- Fully Carpeted
- Natural Light
- Open-Plan
- Many windows and Natural Light - a unique space!
- Fully Built-Out as Professional Services Office
- Fits 17 - 52 People
- 2 Conference Rooms
- Can be combined with additional space(s) for up to 45,999 SF of adjacent space
- Reception Area
- High Ceilings
- Common Parts WC Facilities
- Hardwood Floors
Fully furnished Class A office space with all furniture and fixtures available. Ideal for tech companies or call centers, featuring cubicles, private offices, conference rooms, collaborative areas, and an employee kitchen and lunchroom. Units can be combined to create contiguous space. Unit currently combined with B-105 and B-105A. Reception area/lobby, 2 kitchen areas with employee lounge seating, training/classroom area, IT Server Room, private bathrooms with janitors closet - a must see! Currently furnished with 105 cubicles, 26 private offices and 9 conference/meeting rooms.
- Lease rate does not include utilities, property expenses or building services
- Mostly Open Floor Plan Layout
- 26 Private Offices
- 105 Workstations
- Can be combined with additional space(s) for up to 45,999 SF of adjacent space
- Fully Built-Out as Professional Services Office
- Fits 51 - 161 People
- 9 Conference Rooms
- Space is in Excellent Condition
- Beautifully finished Class A Office Space
| Space | Size | Term | Rental Rate | Space Use | Condition | Available |
| 2nd Floor, Ste B-201 | 19,398 SF | Negotiable | $14.00 /SF/YR $1.17 /SF/MO $271,572 /YR $22,631 /MO | Office | Full Build-Out | Now |
| 2nd Floor, Ste B-203 | 6,477 SF | Negotiable | $14.00 /SF/YR $1.17 /SF/MO $90,678 /YR $7,557 /MO | Office | Full Build-Out | Now |
| 2nd Floor, Ste B-205 | 20,124 SF | Negotiable | $14.00 /SF/YR $1.17 /SF/MO $281,736 /YR $23,478 /MO | Office | Full Build-Out | Now |
75 Sylvan St - 2nd Floor - Ste B-201
75 Sylvan St - 2nd Floor - Ste B-203
75 Sylvan St - 2nd Floor - Ste B-205
75 Sylvan St - 1st Floor - A-101
| Size | 19,000 SF |
| Term | Negotiable |
| Rental Rate | $14.00 /SF/YR |
| Space Use | Flex |
| Condition | Full Build-Out |
| Available | Now |
- Lease rate does not include utilities, property expenses or building services
- Space is in Excellent Condition
- 1 Loading Dock
- Central Air and Heating
- Partitioned Offices
- Reception Area
- Private Restrooms
- Print/Copy Room
- Shower Facilities
- Demised WC facilities
- High Ceilings
- After Hours HVAC Available
- Conference Rooms
- Corner Space
75 Sylvan St - 1st Floor - Ste C-102
| Size | 16,361 SF |
| Term | Negotiable |
| Rental Rate | $14.00 /SF/YR |
| Space Use | Office |
| Condition | Full Build-Out |
| Available | Now |
Corner Unit with direct entry from parking lot. Reception area, large open area, conference room, Kitchen/Employee Lounge Area, IT Room. 15 private offices. Perfect for a medical office, preschool, call center.
- Lease rate does not include utilities, property expenses or building services
- Fits 41 - 131 People
- Partitioned Offices
- Conference Rooms
- Space is in Excellent Condition
- Central Air and Heating
- Reception Area
- Fully Carpeted
- Corner Space
- High Ceilings
- Wheelchair Accessible
- Corner Unit, Direct Access from Outside
75 Sylvan St - 1st Floor - Ste C-103-B
| Size | 6,012 SF |
| Term | Negotiable |
| Rental Rate | $14.00 /SF/YR |
| Space Use | Office |
| Condition | Full Build-Out |
| Available | Now |
Fully Built Out Class A Office space with large open area and private offices around perimeter.
- Lease rate does not include utilities, property expenses or building services
- Fits 16 - 49 People
- Space is in Excellent Condition
- Central Air and Heating
- Fully Carpeted
- High Ceilings
75 Sylvan St - 1st Floor - Ste C-104
| Size | 9,840 SF |
| Term | Negotiable |
| Rental Rate | $14.00 /SF/YR |
| Space Use | Office/Medical |
| Condition | Full Build-Out |
| Available | Now |
- Lease rate does not include utilities, property expenses or building services
- Fully Built-Out as Standard Office
- Fits 25 - 79 People
- Space is in Excellent Condition
75 Sylvan St - 1st Floor - Ste C-106
| Size | 5,643 SF |
| Term | Negotiable |
| Rental Rate | $14.00 /SF/YR |
| Space Use | Office |
| Condition | - |
| Available | Now |
Unfinished space waiting for your build out plans!
- Lease rate does not include utilities, property expenses or building services
- Fits 15 - 46 People
- Space is in Excellent Condition
75 Sylvan St - 2nd Floor - Ste B-201
| Size | 19,398 SF |
| Term | Negotiable |
| Rental Rate | $14.00 /SF/YR |
| Space Use | Office |
| Condition | Full Build-Out |
| Available | Now |
Office space perfect for professional services, medical offices, or call center. Two large open areas, dedicated IT Server room, 7 private offices. Kitchen and employee lounge area connected to office by stairs.
- Lease rate does not include utilities, property expenses or building services
- Fully Built-Out as Professional Services Office
- Mostly Open Floor Plan Layout
- Fits 49 - 156 People
- 7 Private Offices
- 2 Conference Rooms
- Space is in Excellent Condition
- Can be combined with additional space(s) for up to 45,999 SF of adjacent space
- Central Air and Heating
- Fully Carpeted
- Corner Space
- High Ceilings
- Natural Light
- After Hours HVAC Available
- Kitchen, IT Server Room, Private Offices
75 Sylvan St - 2nd Floor - Ste B-203
| Size | 6,477 SF |
| Term | Negotiable |
| Rental Rate | $14.00 /SF/YR |
| Space Use | Office |
| Condition | Full Build-Out |
| Available | Now |
This unit is located in a unique spot that 3 sides are exposed with windows, lots of natural light. Exposed brick in conference room and collaboration area. Open ceiling with acoustical panels to reduce noise. Kitchen area. Currently uses common area bathrooms. Private bathrooms could be added if desired for an additional cost.
- Lease rate does not include utilities, property expenses or building services
- Fully Built-Out as Professional Services Office
- Mostly Open Floor Plan Layout
- Fits 17 - 52 People
- 4 Private Offices
- 2 Conference Rooms
- Space is in Excellent Condition
- Can be combined with additional space(s) for up to 45,999 SF of adjacent space
- Central Air and Heating
- Reception Area
- Fully Carpeted
- High Ceilings
- Natural Light
- Common Parts WC Facilities
- Open-Plan
- Hardwood Floors
- Many windows and Natural Light - a unique space!
75 Sylvan St - 2nd Floor - Ste B-205
| Size | 20,124 SF |
| Term | Negotiable |
| Rental Rate | $14.00 /SF/YR |
| Space Use | Office |
| Condition | Full Build-Out |
| Available | Now |
Fully furnished Class A office space with all furniture and fixtures available. Ideal for tech companies or call centers, featuring cubicles, private offices, conference rooms, collaborative areas, and an employee kitchen and lunchroom. Units can be combined to create contiguous space. Unit currently combined with B-105 and B-105A. Reception area/lobby, 2 kitchen areas with employee lounge seating, training/classroom area, IT Server Room, private bathrooms with janitors closet - a must see! Currently furnished with 105 cubicles, 26 private offices and 9 conference/meeting rooms.
- Lease rate does not include utilities, property expenses or building services
- Fully Built-Out as Professional Services Office
- Mostly Open Floor Plan Layout
- Fits 51 - 161 People
- 26 Private Offices
- 9 Conference Rooms
- 105 Workstations
- Space is in Excellent Condition
- Can be combined with additional space(s) for up to 45,999 SF of adjacent space
- Beautifully finished Class A Office Space
MATTERPORT 3D TOURS
PARK OVERVIEW
75 Sylvan is a premier three-building corporate campus offering office, research and development, and light industrial space just 20 miles north of Boston. Recently repositioned as a state-of-the-art business hub, the property features modernized common areas, a café with outdoor patio access, a fully equipped fitness center, and ample surface parking. Suites are immediately available, providing efficient floor plans, high ceilings, and abundant natural light to enhance productivity. Additionally, Building B is permit-approved for loading dock installations to accommodate tenant needs. The property is situated just off Route 128 and provides seamless access to Route 1, Interstate 95, and key commercial destinations. Tenants benefit from proximity to downtown Danvers, Liberty Tree Mall, North Shore Mall, and a variety of retail and dining options along Route 114. With its strategic location, modern amenities, and flexible leasing options, 75 Sylvan is an exceptional choice for businesses seeking a dynamic and well-connected corporate environment.
- 24 Hour Access
- Courtyard
- Food Court
- Air Conditioning
ABOUT DANVERS/BEVERLY
Beverly is a quaint but vibrant suburban city about 25 miles north of downtown Boston. Danvers lies to the west, with Salem located immediately south, just across the Essex Bridge. Residents are drawn to serene green spaces, golf courses, and water access through Mackerel Cove and Woodbury Beach.
Major arterials include Route 128, which runs along the north side of town and provides access to Gloucester. Route 1A travels through central Beverly, giving motorists access to Salem further south and Ipswich to the north. The central portion of the city is dotted with restaurants, quaint shops, bars, and art galleries.
Major employment hubs include Cummings Center, just north of downtown, which is the former headquarters of United Shoe Machinery Corporation. In the late 1990s, a significant renovation turned the site into a corporate campus providing office, laboratory, or research space. There is also a cluster of biotech and high-tech uses along Cherry Hill Drive, north of Route 128. Occupiers include HighRes Biosolutions, Axcelis, Leica Biosystems, and Abiomed.
Postsecondary education options nearby include Gordon College and Endicott College, which enroll well over 5,000 students combined. Transit options are plentiful, with major stops at North Beverly, Beverly, and Montserrat Station along the Newburyport/Rockport commuter line.
Tenants looking to locate or expand in the area will find vacancies running slightly below the greater Boston metro trend, with space pricing indicating a 45% discount to market asking rates. Tenants looking to escape the more expensive clusters closer to Boston proper will also find many well-paid working professionals nearby.
NEARBY AMENITIES
HOSPITALS |
|||
|---|---|---|---|
| North Shore Medical Center | Acute Care | 12 min drive | 4.5 mi |
| Northeast Hospital Corporation | Acute Care | 8 min drive | 4.6 mi |
| MelroseWakefield Healthcare | Acute Care | 20 min drive | 10.7 mi |
RESTAURANTS |
|||
|---|---|---|---|
| Panera Bread | - | - | 13 min walk |
| Buffalo Wild Wings | - | - | 13 min walk |
| Starbucks | Cafe | $ | 14 min walk |
| Ninety Nine Restaurant & Pub | Burgers | - | 14 min walk |
| Pellana Prime Steakhouse | Steakhouse | $$$$$ | 17 min walk |
RETAIL |
||
|---|---|---|
| Eastern Bank | Bank | 12 min walk |
| ALDI | Supermarket | 13 min walk |
| Target | Dept Store | 14 min walk |
| CVS Pharmacy | Drug Store | 14 min walk |
| North Shore Bank | Bank | 14 min walk |
| The Home Depot | Home Improvement | 15 min walk |
| Brookline Bank | Bank | 15 min walk |
| M&T Bank | Finance Company | 17 min walk |
| United States Postal Service | Business/Copy/Postal Services | 18 min walk |
HOTELS |
|
|---|---|
| Best Western Plus |
134 rooms
6 min drive
|
| Candlewood Suites |
126 rooms
8 min drive
|
| SpringHill Suites |
164 rooms
9 min drive
|
LEASING AGENT
LEASING AGENT

Arian Haley, Property Manager
ABOUT THE OWNER
OTHER PROPERTIES IN THE GATEWAY REALTY TRUST PORTFOLIO
ABOUT THE ARCHITECT


OTHER PROPERTIES IN THE SMMA PORTFOLIO
Presented by

75 Sylvan | Danvers, MA 01923
Hmm, there seems to have been an error sending your message. Please try again.
Thanks! Your message was sent.
























