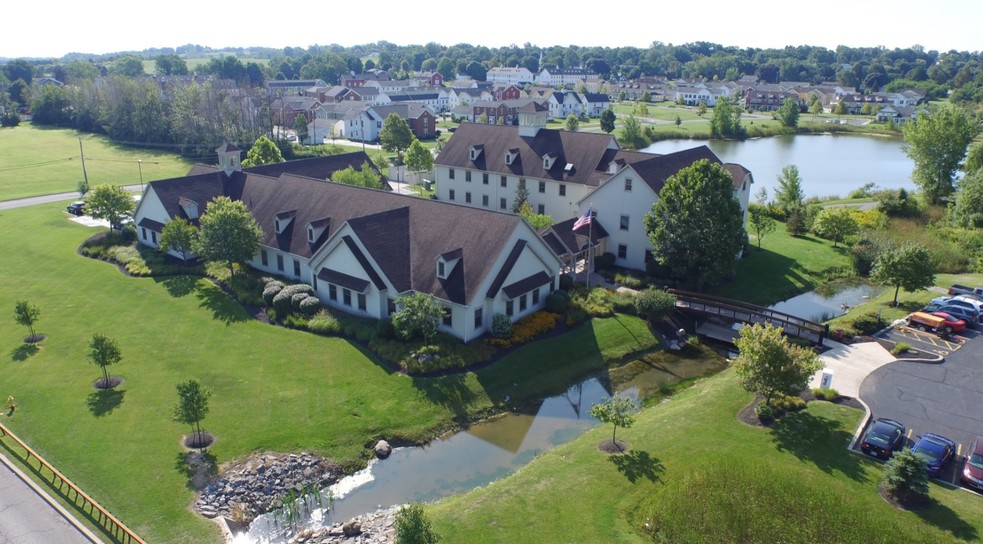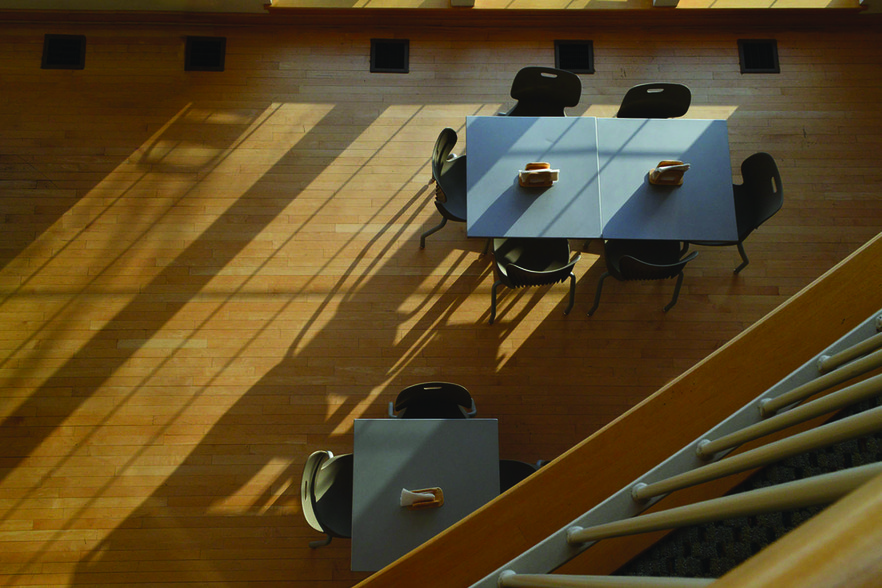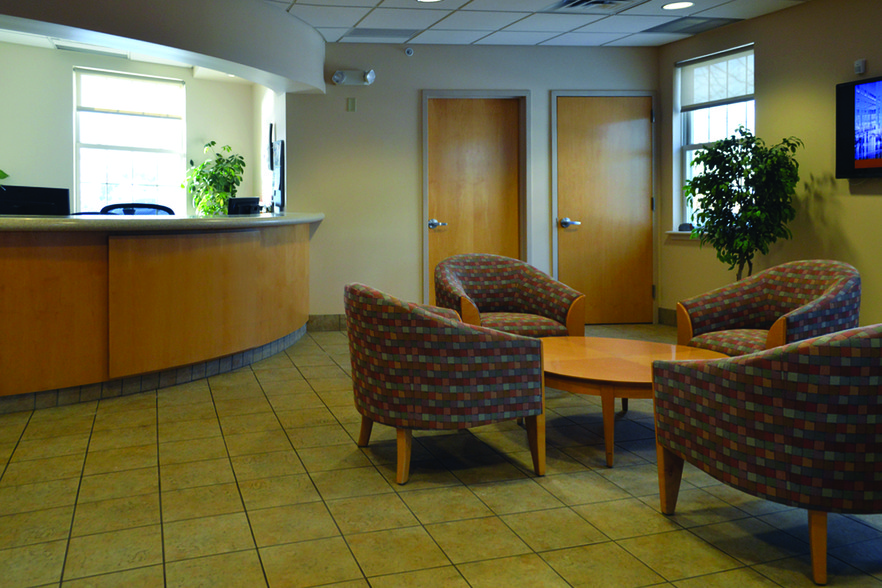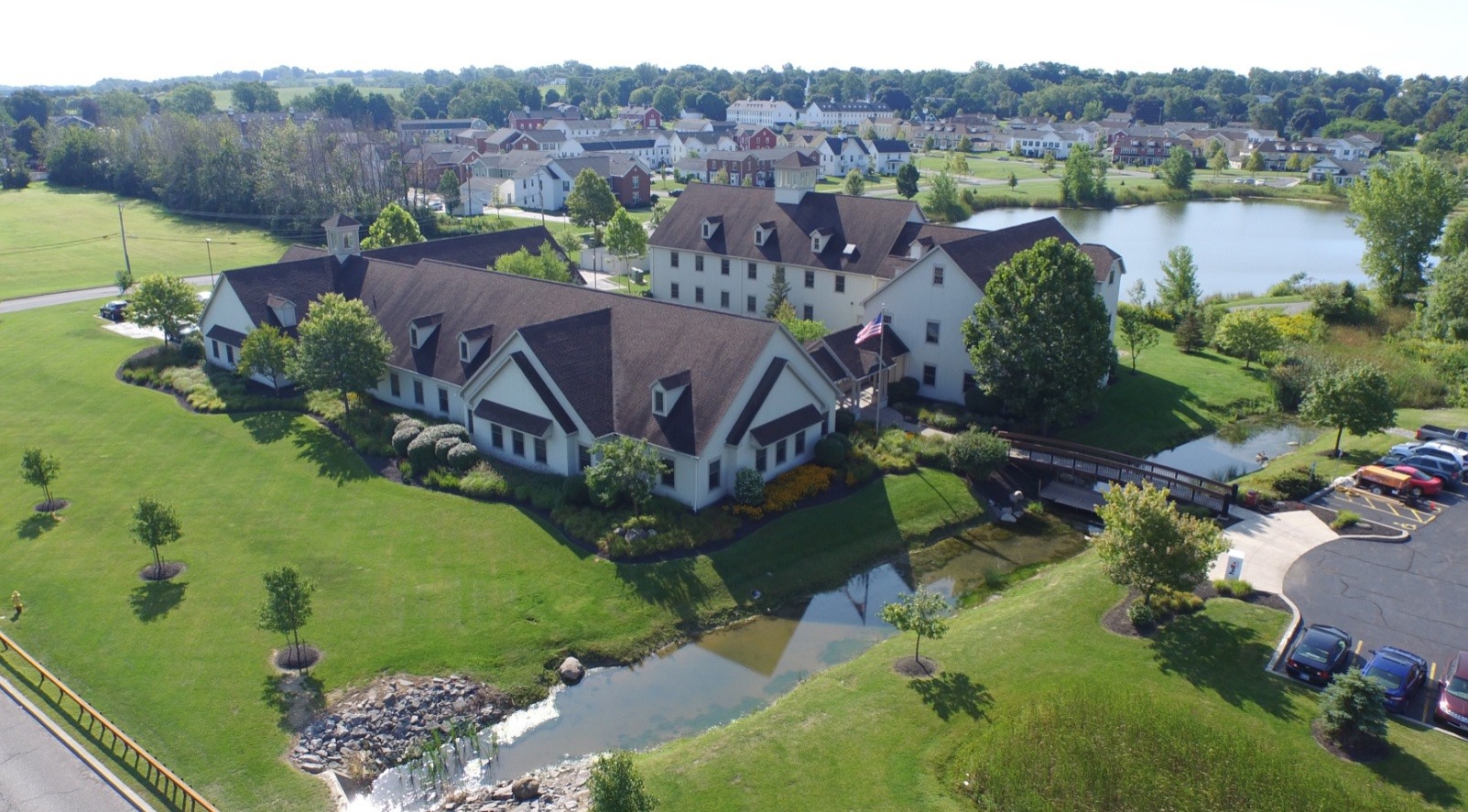
This feature is unavailable at the moment.
We apologize, but the feature you are trying to access is currently unavailable. We are aware of this issue and our team is working hard to resolve the matter.
Please check back in a few minutes. We apologize for the inconvenience.
- LoopNet Team
thank you

Your email has been sent!
Williams Mill Office Center 75 Thruway Park Dr
10,450 SF of Office Space Available in West Henrietta, NY 14586



Highlights
- Beautiful Setting with 4 Acre Pond
- Easy Access to I-90 Thruway and I-390 Expressway
- Large Windows for Plenty of Natural Light
all available space(1)
Display Rental Rate as
- Space
- Size
- Term
- Rental Rate
- Space Use
- Condition
- Available
• Space is on two floors • Reception area • 30± private offices • Conference rooms WILLIAM MILLS OFFICE CENTER Property Details Available Space First Floor: 6,700± SF 2nd Floor: 3,460± SF Lease Rate $12.00 psf, Triple Net • Open area for cubicles • Space overlooks large pond • Water Source Heat Pump • Beautiful 2 story kitchen / breakroom • Easy access to I-90 and I-390 • Ideal for Construction Company, Engineering Firm, Architecture Firm, Software Technical Services, Web Design and Accounting Firms Professional Office space located in Erie Station Business Park. The space offers a variety of offices, conference rooms and open areas. The Break room/kitchen is two stories and opens onto a patio for dining. The space is bright with an abundance of windows.
- Lease rate does not include utilities, property expenses or building services
- Fits 27 - 84 People
- 2 Conference Rooms
- Space is in Excellent Condition
- Reception Area
- Print/Copy Room
- Fully Carpeted
- Natural Light
- Beautiful Setting with 4 Acre Pond
- Easy Access to I-90 Thruway and I-390 Expressway
- Fully Built-Out as Professional Services Office
- 30 Private Offices
- Finished Ceilings: 9’
- Central Air and Heating
- Elevator Access
- Private Restrooms
- Recessed Lighting
- Shower Facilities
- Large Windows for Plenty of Natural Light
| Space | Size | Term | Rental Rate | Space Use | Condition | Available |
| 1st Floor, Ste A | 10,450 SF | Negotiable | $12.00 /SF/YR $1.00 /SF/MO $125,400 /YR $10,450 /MO | Office | Full Build-Out | Now |
1st Floor, Ste A
| Size |
| 10,450 SF |
| Term |
| Negotiable |
| Rental Rate |
| $12.00 /SF/YR $1.00 /SF/MO $125,400 /YR $10,450 /MO |
| Space Use |
| Office |
| Condition |
| Full Build-Out |
| Available |
| Now |
1st Floor, Ste A
| Size | 10,450 SF |
| Term | Negotiable |
| Rental Rate | $12.00 /SF/YR |
| Space Use | Office |
| Condition | Full Build-Out |
| Available | Now |
• Space is on two floors • Reception area • 30± private offices • Conference rooms WILLIAM MILLS OFFICE CENTER Property Details Available Space First Floor: 6,700± SF 2nd Floor: 3,460± SF Lease Rate $12.00 psf, Triple Net • Open area for cubicles • Space overlooks large pond • Water Source Heat Pump • Beautiful 2 story kitchen / breakroom • Easy access to I-90 and I-390 • Ideal for Construction Company, Engineering Firm, Architecture Firm, Software Technical Services, Web Design and Accounting Firms Professional Office space located in Erie Station Business Park. The space offers a variety of offices, conference rooms and open areas. The Break room/kitchen is two stories and opens onto a patio for dining. The space is bright with an abundance of windows.
- Lease rate does not include utilities, property expenses or building services
- Fully Built-Out as Professional Services Office
- Fits 27 - 84 People
- 30 Private Offices
- 2 Conference Rooms
- Finished Ceilings: 9’
- Space is in Excellent Condition
- Central Air and Heating
- Reception Area
- Elevator Access
- Print/Copy Room
- Private Restrooms
- Fully Carpeted
- Recessed Lighting
- Natural Light
- Shower Facilities
- Beautiful Setting with 4 Acre Pond
- Large Windows for Plenty of Natural Light
- Easy Access to I-90 Thruway and I-390 Expressway
Property Overview
Class ‘A’ rarely available property with unique New England-style architecture rarely seen in the Rochester market. Williams Mill Office Center consists of two buildings connected by a covered walk. The shape of the buildings creates an interior courtyard. Property is bounded by a 4-acre pond and preserved wooded wetland and features a pedestrian bridge crossing a tributary of Red Creek to the western parking area. The available space consists of two levels featuring a large number of private offices, two conference rooms, a reception area, kitchenette and open break/café area in a two-story atrium overlooking the pond.
- Atrium
- Pond
- Signage
- Waterfront
- Kitchen
- Natural Light
- Partitioned Offices
- Reception
- Shower Facilities
- Hardwood Floors
- Balcony
PROPERTY FACTS
Presented by

Williams Mill Office Center | 75 Thruway Park Dr
Hmm, there seems to have been an error sending your message. Please try again.
Thanks! Your message was sent.





