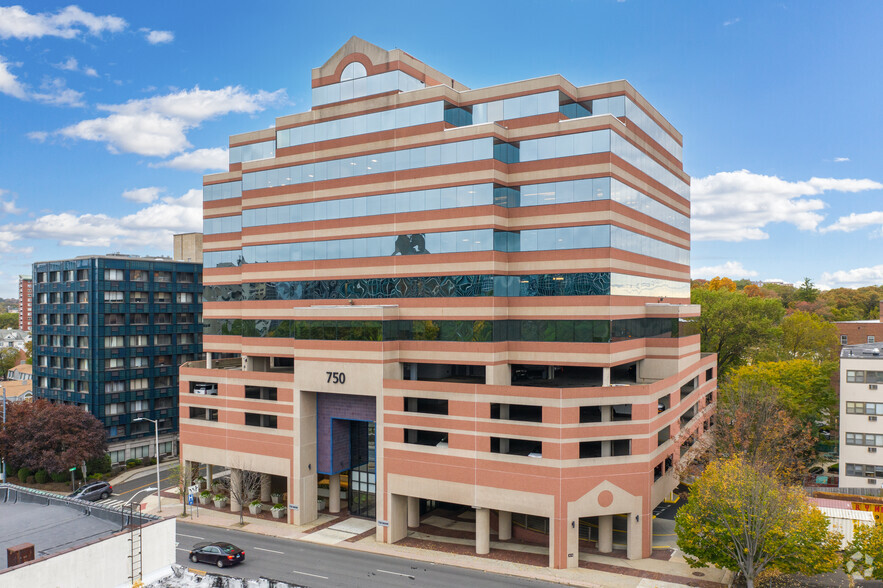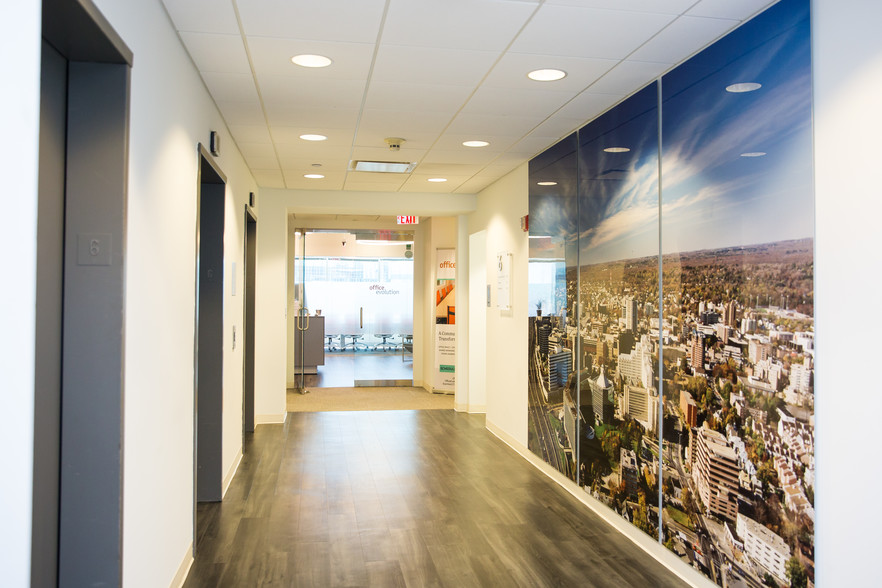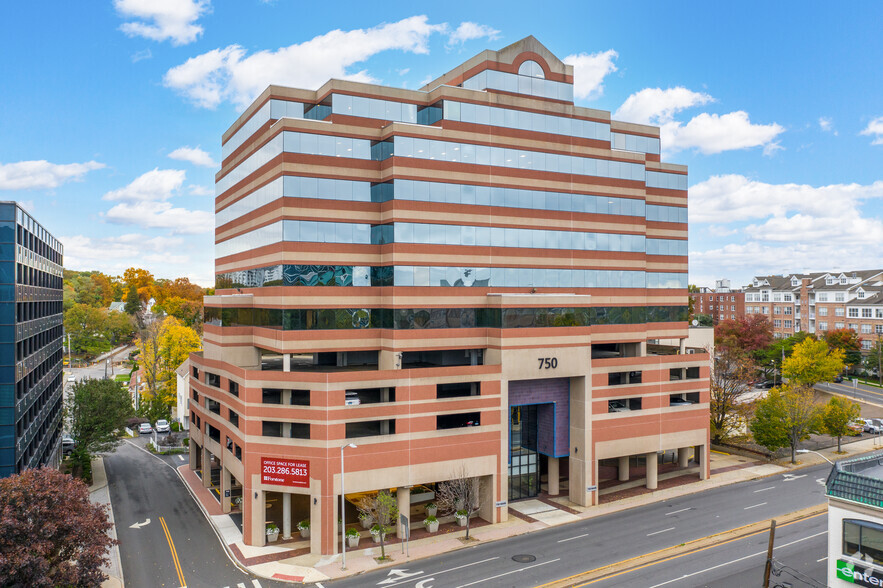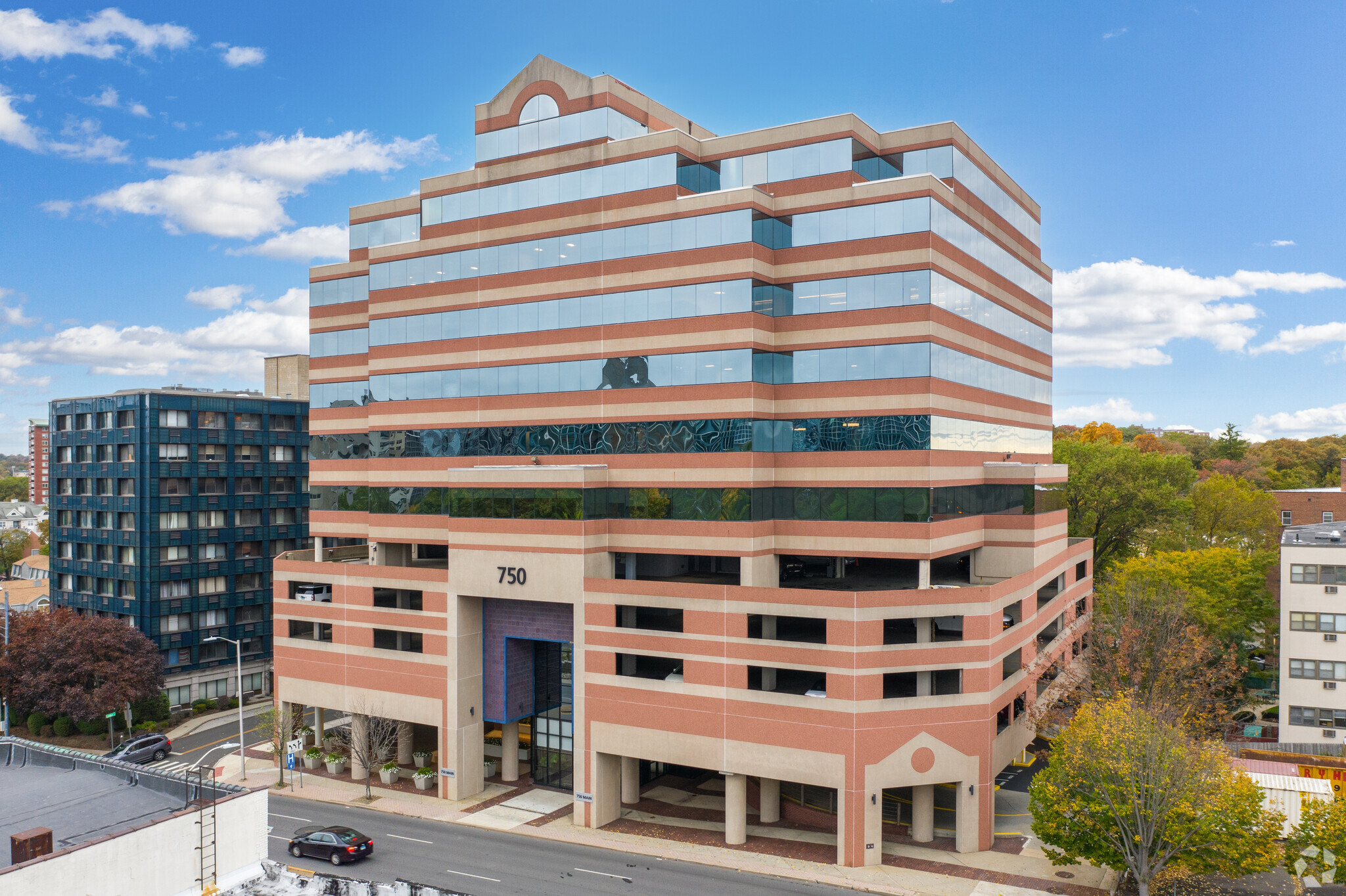Log In/Sign Up
Your email has been sent.
HIGHLIGHTS
- Move-in ready / plug & play options currently available
- Newly designed common areas with high-end & modern finishes
- Full amenity package including train shuttle, cafeteria, boardroom, game room and fitness center
ALL AVAILABLE SPACES(4)
Display Rental Rate as
- SPACE
- SIZE
- TERM
- RENTAL RATE
- SPACE USE
- CONDITION
- AVAILABLE
Modern high quality office space
- Listed lease rate plus proportional share of electrical cost
- Mostly Open Floor Plan Layout
- Newly Renovate
- Fully Built-Out as Standard Office
- Central Air Conditioning
Modern high quality office space
- Listed lease rate plus proportional share of electrical cost
- Mostly Open Floor Plan Layout
- Newly renovated
- Fully Built-Out as Standard Office
- Central Air Conditioning
Modern high quality office space that is divisible
- Listed lease rate plus proportional share of electrical cost
- Mostly Open Floor Plan Layout
- Central Air Conditioning
- Fully Built-Out as Standard Office
- Space is in Excellent Condition
- Newly Renovated
Modern high quality office space
- Listed lease rate plus proportional share of electrical cost
- Mostly Open Floor Plan Layout
- Central Air Conditioning
- Fully Built-Out as Standard Office
- Space is in Excellent Condition
- Newly renovated
| Space | Size | Term | Rental Rate | Space Use | Condition | Available |
| 5th Floor | 2,813 SF | 5-10 Years | $31.50 /SF/YR $2.63 /SF/MO $88,610 /YR $7,384 /MO | Office | Full Build-Out | Now |
| 8th Floor | 2,565 SF | 5-10 Years | $31.50 /SF/YR $2.63 /SF/MO $80,798 /YR $6,733 /MO | Office | Full Build-Out | Now |
| 9th Floor | 17,258 SF | 5-10 Years | $31.50 /SF/YR $2.63 /SF/MO $543,627 /YR $45,302 /MO | Office | Full Build-Out | Now |
| 10th Floor | 13,073 SF | 5-10 Years | $31.50 /SF/YR $2.63 /SF/MO $411,800 /YR $34,317 /MO | Office | Full Build-Out | Now |
5th Floor
| Size |
| 2,813 SF |
| Term |
| 5-10 Years |
| Rental Rate |
| $31.50 /SF/YR $2.63 /SF/MO $88,610 /YR $7,384 /MO |
| Space Use |
| Office |
| Condition |
| Full Build-Out |
| Available |
| Now |
8th Floor
| Size |
| 2,565 SF |
| Term |
| 5-10 Years |
| Rental Rate |
| $31.50 /SF/YR $2.63 /SF/MO $80,798 /YR $6,733 /MO |
| Space Use |
| Office |
| Condition |
| Full Build-Out |
| Available |
| Now |
9th Floor
| Size |
| 17,258 SF |
| Term |
| 5-10 Years |
| Rental Rate |
| $31.50 /SF/YR $2.63 /SF/MO $543,627 /YR $45,302 /MO |
| Space Use |
| Office |
| Condition |
| Full Build-Out |
| Available |
| Now |
10th Floor
| Size |
| 13,073 SF |
| Term |
| 5-10 Years |
| Rental Rate |
| $31.50 /SF/YR $2.63 /SF/MO $411,800 /YR $34,317 /MO |
| Space Use |
| Office |
| Condition |
| Full Build-Out |
| Available |
| Now |
5th Floor
| Size | 2,813 SF |
| Term | 5-10 Years |
| Rental Rate | $31.50 /SF/YR |
| Space Use | Office |
| Condition | Full Build-Out |
| Available | Now |
Modern high quality office space
- Listed lease rate plus proportional share of electrical cost
- Fully Built-Out as Standard Office
- Mostly Open Floor Plan Layout
- Central Air Conditioning
- Newly Renovate
8th Floor
| Size | 2,565 SF |
| Term | 5-10 Years |
| Rental Rate | $31.50 /SF/YR |
| Space Use | Office |
| Condition | Full Build-Out |
| Available | Now |
Modern high quality office space
- Listed lease rate plus proportional share of electrical cost
- Fully Built-Out as Standard Office
- Mostly Open Floor Plan Layout
- Central Air Conditioning
- Newly renovated
9th Floor
| Size | 17,258 SF |
| Term | 5-10 Years |
| Rental Rate | $31.50 /SF/YR |
| Space Use | Office |
| Condition | Full Build-Out |
| Available | Now |
Modern high quality office space that is divisible
- Listed lease rate plus proportional share of electrical cost
- Fully Built-Out as Standard Office
- Mostly Open Floor Plan Layout
- Space is in Excellent Condition
- Central Air Conditioning
- Newly Renovated
10th Floor
| Size | 13,073 SF |
| Term | 5-10 Years |
| Rental Rate | $31.50 /SF/YR |
| Space Use | Office |
| Condition | Full Build-Out |
| Available | Now |
Modern high quality office space
- Listed lease rate plus proportional share of electrical cost
- Fully Built-Out as Standard Office
- Mostly Open Floor Plan Layout
- Space is in Excellent Condition
- Central Air Conditioning
- Newly renovated
PROPERTY OVERVIEW
CBD location with easy access to I-95 and within walking distance to the Stamford Transportation Center (MetroNorth, Amtrak, Regional Bus) and other downtown amenities.
- 24 Hour Access
- Controlled Access
- Commuter Rail
- Concierge
- Conferencing Facility
- Fitness Center
- Food Service
- Property Manager on Site
- Kitchen
- Central Heating
- Direct Elevator Exposure
- Natural Light
- Reception
- Shower Facilities
- Wi-Fi
- Outdoor Seating
- Air Conditioning
PROPERTY FACTS
Building Type
Office
Year Built/Renovated
1986/2008
LoopNet Rating
4 Star
Building Height
12 Stories
Building Size
105,951 SF
Building Class
A
Typical Floor Size
8,829 SF
Unfinished Ceiling Height
11’
Parking
Surface Parking
300 Covered Parking Spaces
Walk Score®
Walker's Paradise (90)
1 of 14
VIDEOS
MATTERPORT 3D EXTERIOR
MATTERPORT 3D TOUR
PHOTOS
STREET VIEW
STREET
MAP
Presented by

750 E Main St
Already a member? Log In
Hmm, there seems to have been an error sending your message. Please try again.
Thanks! Your message was sent.






