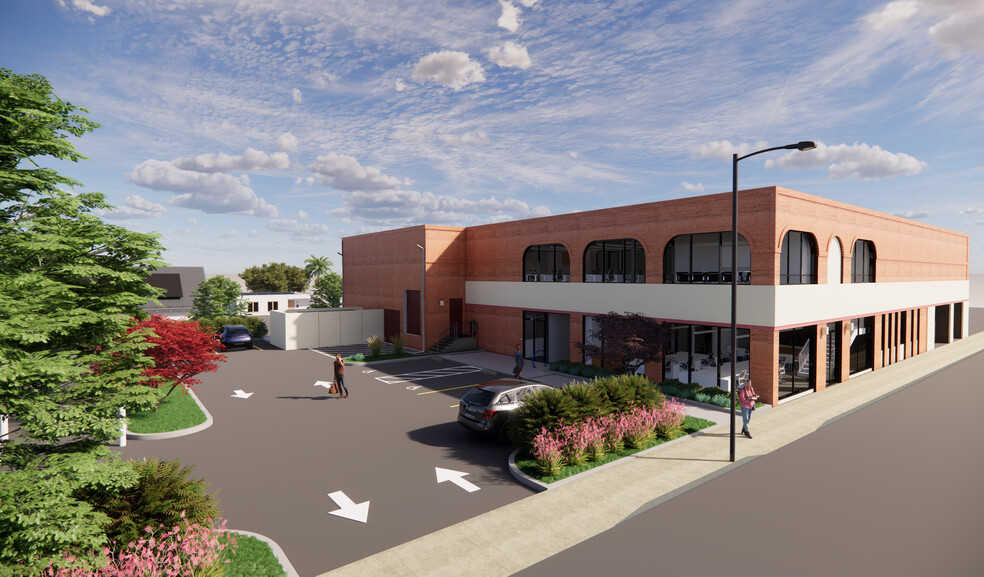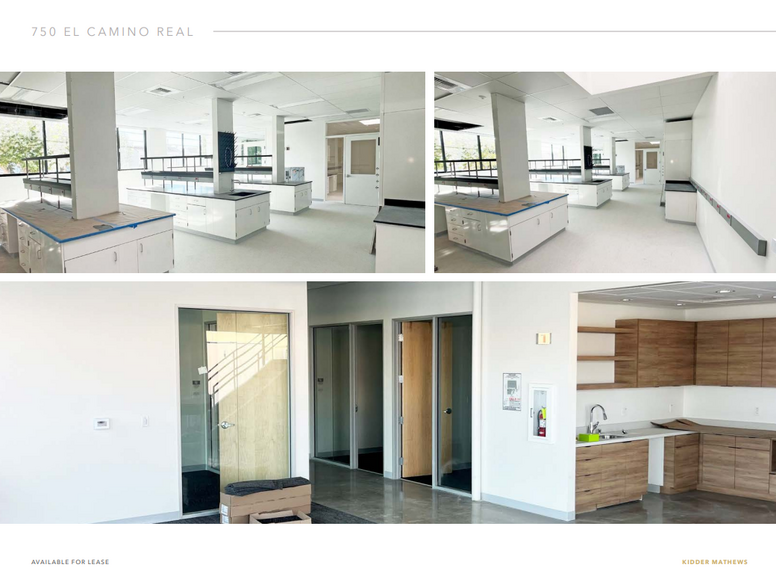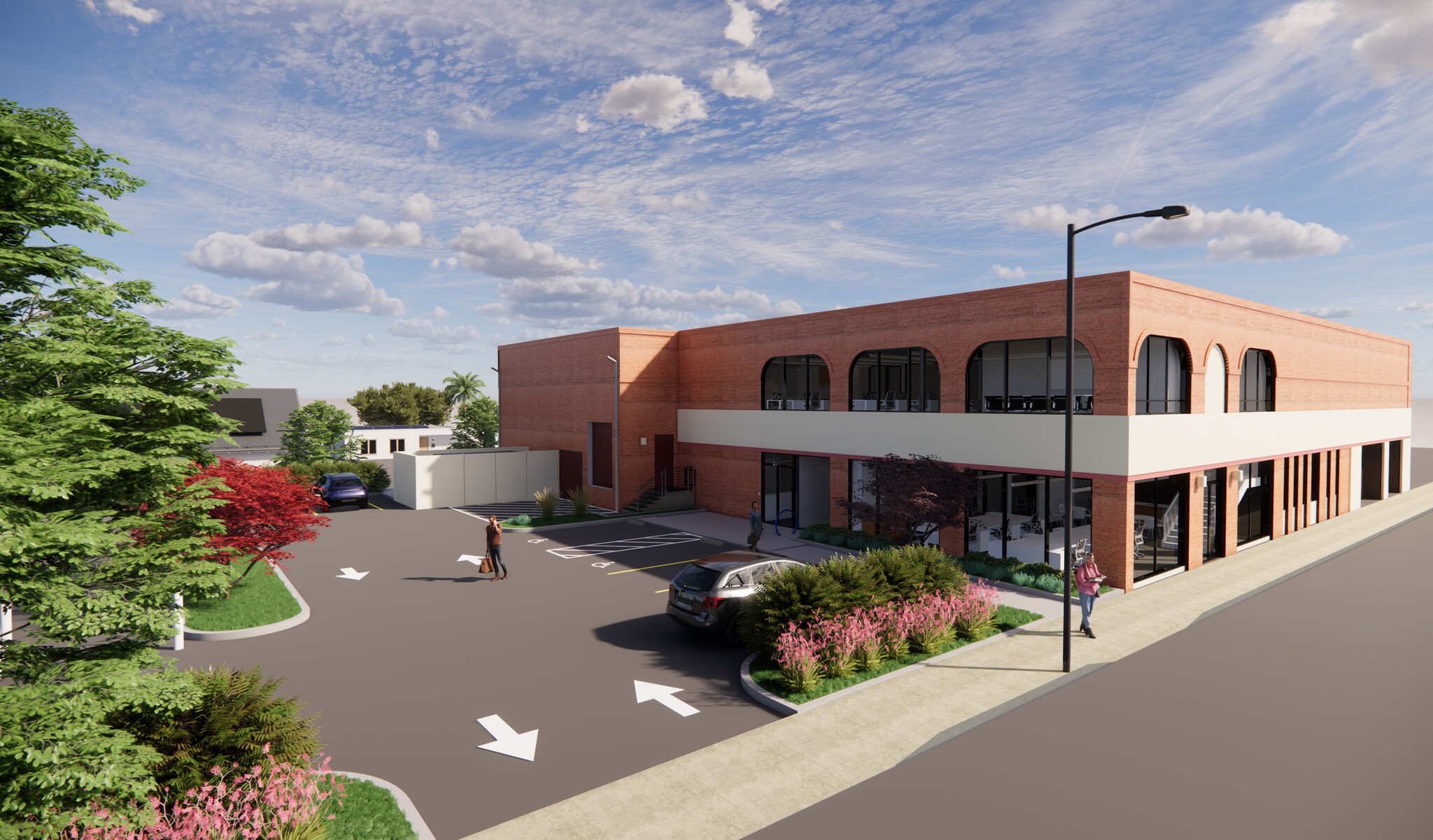
This feature is unavailable at the moment.
We apologize, but the feature you are trying to access is currently unavailable. We are aware of this issue and our team is working hard to resolve the matter.
Please check back in a few minutes. We apologize for the inconvenience.
- LoopNet Team
thank you

Your email has been sent!
750 El Camino Real
5,000 - 18,705 SF of Space Available in San Bruno, CA 94066


HIGHLIGHTS
- 5 minute drive to the San Francisco International Airport.
- Conveniently located near major confluences, Interstate 280, 380 and the Highway 101.
- Near the largest biotech cluster in the world.
- Amenity rich within walking distance to Caltrain & BART.
- Huddle rooms, workstations, conference room, break room, bike storage and basement storage.
- Private lab & private offices available as well as short-term leases (2 years or longer).
FEATURES
ALL AVAILABLE SPACES(2)
Display Rental Rate as
- SPACE
- SIZE
- TERM
- RENTAL RATE
- SPACE USE
- CONDITION
- AVAILABLE
Huddle rooms, workstations, conference room, break room, bike storage and basement storage all available to tenant(s). Further office build out is possible. Lab has hoods, casework area, chemistry lab build out and Tissue Culture/Cell Culture lab build out.
- Lease rate does not include utilities, property expenses or building services
- Space is in Excellent Condition
- Reception Area
- Secure Storage
- Conference Rooms
- New construction.
- Private offices available.
- Includes 2,482 SF of dedicated office space
- Can be combined with additional space(s) for up to 18,705 SF of adjacent space
- Laboratory
- Plug & Play
- Divisible down to 4-units.
- Spaces equipped with hoods, casework, TC suites.
Second floor is all open office space. Must be leased with first floor. Space comfortably fits 35 workstations.
- Lease rate does not include utilities, property expenses or building services
- Open Floor Plan Layout
- Space is in Excellent Condition
- Open-Plan
- New construction.
- Fully Built-Out as Standard Office
- 35 Workstations
- Can be combined with additional space(s) for up to 18,705 SF of adjacent space
- Divisible down to 4-units.
| Space | Size | Term | Rental Rate | Space Use | Condition | Available |
| 1st Floor - First Floor | 13,705 SF | 2-10 Years | $58.20 /SF/YR $4.85 /SF/MO $797,631 /YR $66,469 /MO | Flex | Spec Suite | Now |
| 2nd Floor, Ste Second Floor | 5,000 SF | 2-10 Years | $58.20 /SF/YR $4.85 /SF/MO $291,000 /YR $24,250 /MO | Office | Full Build-Out | Now |
1st Floor - First Floor
| Size |
| 13,705 SF |
| Term |
| 2-10 Years |
| Rental Rate |
| $58.20 /SF/YR $4.85 /SF/MO $797,631 /YR $66,469 /MO |
| Space Use |
| Flex |
| Condition |
| Spec Suite |
| Available |
| Now |
2nd Floor, Ste Second Floor
| Size |
| 5,000 SF |
| Term |
| 2-10 Years |
| Rental Rate |
| $58.20 /SF/YR $4.85 /SF/MO $291,000 /YR $24,250 /MO |
| Space Use |
| Office |
| Condition |
| Full Build-Out |
| Available |
| Now |
1st Floor - First Floor
| Size | 13,705 SF |
| Term | 2-10 Years |
| Rental Rate | $58.20 /SF/YR |
| Space Use | Flex |
| Condition | Spec Suite |
| Available | Now |
Huddle rooms, workstations, conference room, break room, bike storage and basement storage all available to tenant(s). Further office build out is possible. Lab has hoods, casework area, chemistry lab build out and Tissue Culture/Cell Culture lab build out.
- Lease rate does not include utilities, property expenses or building services
- Includes 2,482 SF of dedicated office space
- Space is in Excellent Condition
- Can be combined with additional space(s) for up to 18,705 SF of adjacent space
- Reception Area
- Laboratory
- Secure Storage
- Plug & Play
- Conference Rooms
- Divisible down to 4-units.
- New construction.
- Spaces equipped with hoods, casework, TC suites.
- Private offices available.
2nd Floor, Ste Second Floor
| Size | 5,000 SF |
| Term | 2-10 Years |
| Rental Rate | $58.20 /SF/YR |
| Space Use | Office |
| Condition | Full Build-Out |
| Available | Now |
Second floor is all open office space. Must be leased with first floor. Space comfortably fits 35 workstations.
- Lease rate does not include utilities, property expenses or building services
- Fully Built-Out as Standard Office
- Open Floor Plan Layout
- 35 Workstations
- Space is in Excellent Condition
- Can be combined with additional space(s) for up to 18,705 SF of adjacent space
- Open-Plan
- Divisible down to 4-units.
- New construction.
PROPERTY OVERVIEW
Lab space located in a highly desirable area. The 18,705 square foot building is 60% lab space and 40% office space. The property is walkable to BART & Caltrain stations with easy access to Hwy 101 & 280 in an amenity rich area.
PROPERTY FACTS
Presented by

750 El Camino Real
Hmm, there seems to have been an error sending your message. Please try again.
Thanks! Your message was sent.





