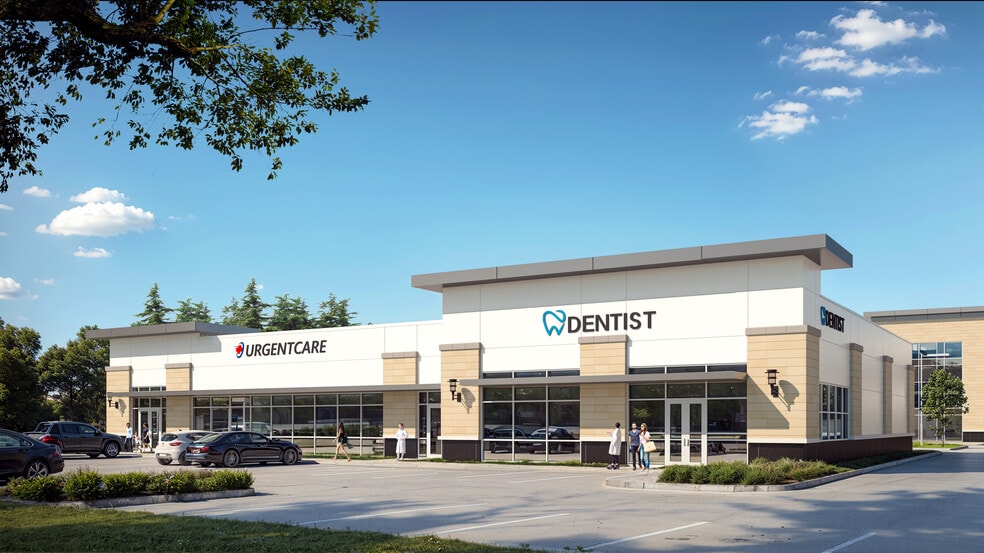Your email has been sent.
Woodforest Professional Plaza I,II,III Montgomery, TX 77316 2,000 - 55,109 SF of Office/Medical Space Available



PARK HIGHLIGHTS
- Completed in Q4 2020
- Great tenant mix including - Orthopedics, Imaging, Dental, and Pain Management Clinic
- Less than 15 miles from all Conroe and The Woodlands area hospitals
- Pre-leasing 10,000 SF single-story retail or medical
- Modern, high-end common area finishes
- All spaces are in shell condition and ready for a build-out that will meet your needs
- Pre-leasing up to 42,000 SF of medical or office space
PARK FACTS
| Total Space Available | 55,109 SF | Max. Contiguous | 42,000 SF |
| Min. Divisible | 2,000 SF | Park Type | Office Park |
| Total Space Available | 55,109 SF |
| Min. Divisible | 2,000 SF |
| Max. Contiguous | 42,000 SF |
| Park Type | Office Park |
ALL AVAILABLE SPACES(4)
Display Rental Rate as
- SPACE
- SIZE
- TERM
- RENTAL RATE
- SPACE USE
- CONDITION
- AVAILABLE
Spaces is in shell condition and ready for a buildout that will meet your needs.
- Open Floor Plan Layout
- Can be combined with additional space(s) for up to 42,000 SF of adjacent space
Spaces is in shell condition and ready for a buildout that will meet your needs.
- Open Floor Plan Layout
- Can be combined with additional space(s) for up to 42,000 SF of adjacent space
| Space | Size | Term | Rental Rate | Space Use | Condition | Available |
| 1st Floor | 2,500-21,000 SF | Negotiable | Upon Request Upon Request Upon Request Upon Request | Office/Medical | Shell Space | July 01, 2026 |
| 2nd Floor | 2,500-21,000 SF | Negotiable | Upon Request Upon Request Upon Request Upon Request | Office/Medical | Shell Space | July 01, 2026 |
2080 Central Pine St - 1st Floor
2080 Central Pine St - 2nd Floor
- SPACE
- SIZE
- TERM
- RENTAL RATE
- SPACE USE
- CONDITION
- AVAILABLE
Spaces is in shell condition and ready for a buildout that will meet your needs.
- Open Floor Plan Layout
| Space | Size | Term | Rental Rate | Space Use | Condition | Available |
| 1st Floor | 2,000-10,000 SF | Negotiable | Upon Request Upon Request Upon Request Upon Request | Office/Medical | Shell Space | July 01, 2026 |
756 Fishcreek Thoroughfare - 1st Floor
- SPACE
- SIZE
- TERM
- RENTAL RATE
- SPACE USE
- CONDITION
- AVAILABLE
Spaces is in shell condition and ready for a buildout that will meet your needs.
- Open Floor Plan Layout
| Space | Size | Term | Rental Rate | Space Use | Condition | Available |
| 1st Floor, Ste 170 | 3,109 SF | Negotiable | Upon Request Upon Request Upon Request Upon Request | Office/Medical | Shell Space | March 01, 2026 |
750 Fish Creek Thoroughfare - 1st Floor - Ste 170
2080 Central Pine St - 1st Floor
| Size | 2,500-21,000 SF |
| Term | Negotiable |
| Rental Rate | Upon Request |
| Space Use | Office/Medical |
| Condition | Shell Space |
| Available | July 01, 2026 |
Spaces is in shell condition and ready for a buildout that will meet your needs.
- Open Floor Plan Layout
- Can be combined with additional space(s) for up to 42,000 SF of adjacent space
2080 Central Pine St - 2nd Floor
| Size | 2,500-21,000 SF |
| Term | Negotiable |
| Rental Rate | Upon Request |
| Space Use | Office/Medical |
| Condition | Shell Space |
| Available | July 01, 2026 |
Spaces is in shell condition and ready for a buildout that will meet your needs.
- Open Floor Plan Layout
- Can be combined with additional space(s) for up to 42,000 SF of adjacent space
756 Fishcreek Thoroughfare - 1st Floor
| Size | 2,000-10,000 SF |
| Term | Negotiable |
| Rental Rate | Upon Request |
| Space Use | Office/Medical |
| Condition | Shell Space |
| Available | July 01, 2026 |
Spaces is in shell condition and ready for a buildout that will meet your needs.
- Open Floor Plan Layout
750 Fish Creek Thoroughfare - 1st Floor - Ste 170
| Size | 3,109 SF |
| Term | Negotiable |
| Rental Rate | Upon Request |
| Space Use | Office/Medical |
| Condition | Shell Space |
| Available | March 01, 2026 |
Spaces is in shell condition and ready for a buildout that will meet your needs.
- Open Floor Plan Layout
SITE PLAN
PARK OVERVIEW
Woodforest Professional Plaza I is the first of three developments on the Woodforest Professional Plaza campus. The campus is located at the NWC of Fish Creek Thoroughfare and Central Pine Street, near Woodforest Pkwy N. Fish Creek Thoroughfare, is a major artery in Montgomery, TX providing high visibility. Plaza I is a 2-story, Class A, medical office building, providing a great tenant mix and high-end common area finishes.
Presented by

Woodforest Professional Plaza I,II,III | Montgomery, TX 77316
Hmm, there seems to have been an error sending your message. Please try again.
Thanks! Your message was sent.
















