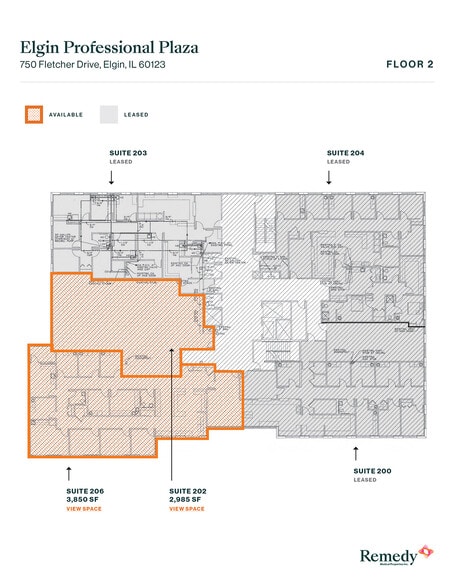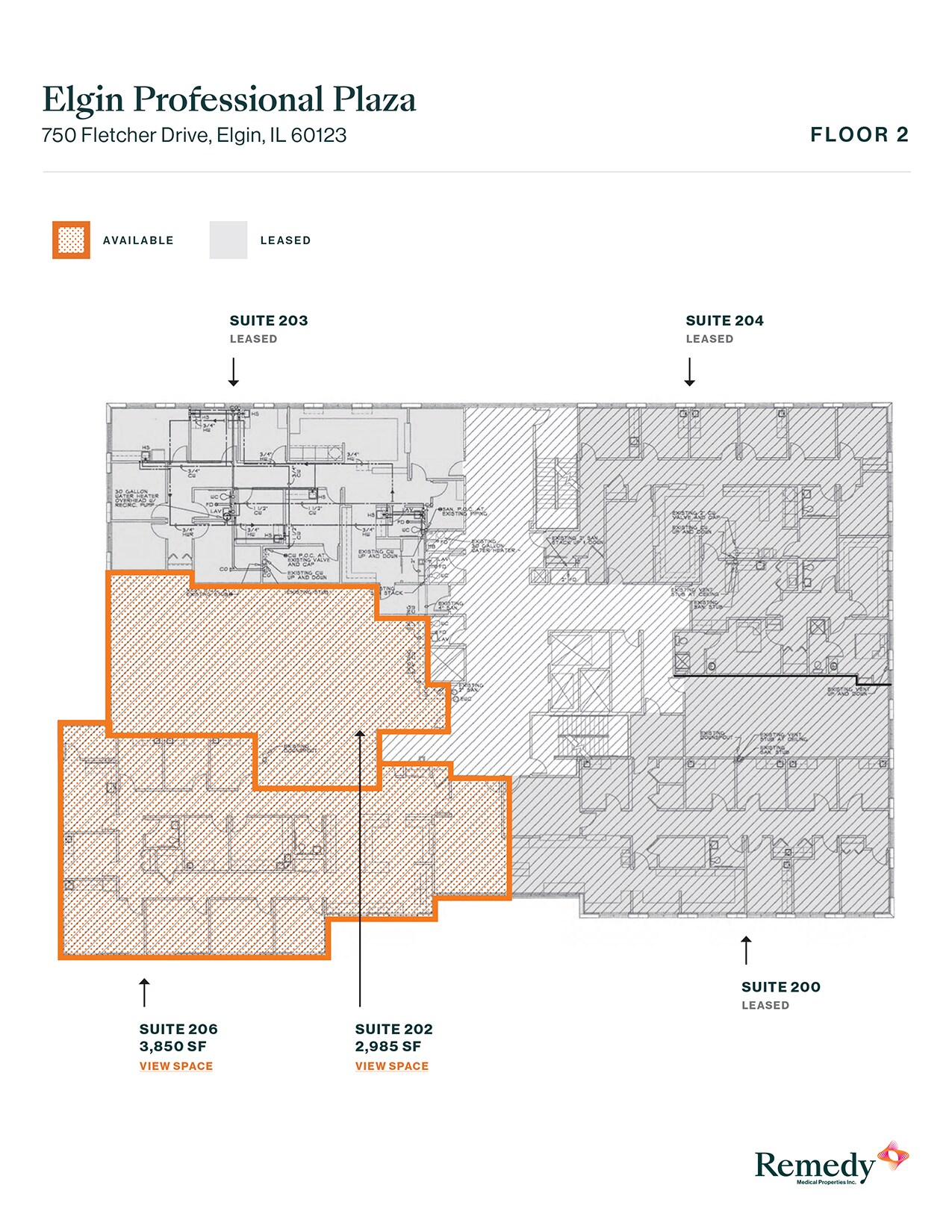Your email has been sent.
HIGHLIGHTS
- 1.6 Miles from Sherman Hospital
- Pharmacy with Drive-thru on site
- Covered Rear Entrance
- Ample Parking
- Well Maintained Common Areas
- Numerous Medical Buildings in General Area
ALL AVAILABLE SPACES(3)
Display Rental Rate as
- SPACE
- SIZE
- TERM
- RENTAL RATE
- SPACE USE
- CONDITION
- AVAILABLE
3,600 square foot medical space available for lease.
- Lease rate does not include utilities, property expenses or building services
- Mostly Open Floor Plan Layout
- Partially Built-Out as Standard Medical Space
Fully built out medical office or laboratory space that is in turn key condition. Ownership has allowance to help build the space to modify the current lab space to fit your needs.
- Lease rate does not include utilities, property expenses or building services
- Mostly Open Floor Plan Layout
- Laboratory
- Fully Built-Out as Health Care Space
- Partitioned Offices
3,850 square foot office/medical space available for lease.
- Fully Built-Out as Standard Medical Space
- Fits 10 - 31 People
- Mostly Open Floor Plan Layout
| Space | Size | Term | Rental Rate | Space Use | Condition | Available |
| 1st Floor, Ste 101 | 3,600 SF | Negotiable | Upon Request Upon Request Upon Request Upon Request | Medical | Partial Build-Out | Now |
| 2nd Floor, Ste 202 | 2,690 SF | 3-10 Years | Upon Request Upon Request Upon Request Upon Request | Office/Medical | Full Build-Out | Now |
| 2nd Floor, Ste 206 | 3,850 SF | 1-20 Years | Upon Request Upon Request Upon Request Upon Request | Office/Medical | Full Build-Out | Now |
1st Floor, Ste 101
| Size |
| 3,600 SF |
| Term |
| Negotiable |
| Rental Rate |
| Upon Request Upon Request Upon Request Upon Request |
| Space Use |
| Medical |
| Condition |
| Partial Build-Out |
| Available |
| Now |
2nd Floor, Ste 202
| Size |
| 2,690 SF |
| Term |
| 3-10 Years |
| Rental Rate |
| Upon Request Upon Request Upon Request Upon Request |
| Space Use |
| Office/Medical |
| Condition |
| Full Build-Out |
| Available |
| Now |
2nd Floor, Ste 206
| Size |
| 3,850 SF |
| Term |
| 1-20 Years |
| Rental Rate |
| Upon Request Upon Request Upon Request Upon Request |
| Space Use |
| Office/Medical |
| Condition |
| Full Build-Out |
| Available |
| Now |
1st Floor, Ste 101
| Size | 3,600 SF |
| Term | Negotiable |
| Rental Rate | Upon Request |
| Space Use | Medical |
| Condition | Partial Build-Out |
| Available | Now |
3,600 square foot medical space available for lease.
- Lease rate does not include utilities, property expenses or building services
- Partially Built-Out as Standard Medical Space
- Mostly Open Floor Plan Layout
2nd Floor, Ste 202
| Size | 2,690 SF |
| Term | 3-10 Years |
| Rental Rate | Upon Request |
| Space Use | Office/Medical |
| Condition | Full Build-Out |
| Available | Now |
Fully built out medical office or laboratory space that is in turn key condition. Ownership has allowance to help build the space to modify the current lab space to fit your needs.
- Lease rate does not include utilities, property expenses or building services
- Fully Built-Out as Health Care Space
- Mostly Open Floor Plan Layout
- Partitioned Offices
- Laboratory
2nd Floor, Ste 206
| Size | 3,850 SF |
| Term | 1-20 Years |
| Rental Rate | Upon Request |
| Space Use | Office/Medical |
| Condition | Full Build-Out |
| Available | Now |
3,850 square foot office/medical space available for lease.
- Fully Built-Out as Standard Medical Space
- Mostly Open Floor Plan Layout
- Fits 10 - 31 People
PROPERTY OVERVIEW
Great mix of medical users to build a working relationship around. Pharmacy with convenient drive thru on site. Suite 202, former Quest Laboratory can easily be converted to medical office. Fellow Tenants include: DuPage Medical Group, Advocate Medical Group, Eye Care, ENT, Dental, Foot and Ankle, Family Practice, Urology Care and more...
- 24 Hour Access
- Bus Line
- Signage
PROPERTY FACTS
Presented by

Elgin Professional Plaza | 750 Fletcher Dr
Hmm, there seems to have been an error sending your message. Please try again.
Thanks! Your message was sent.











