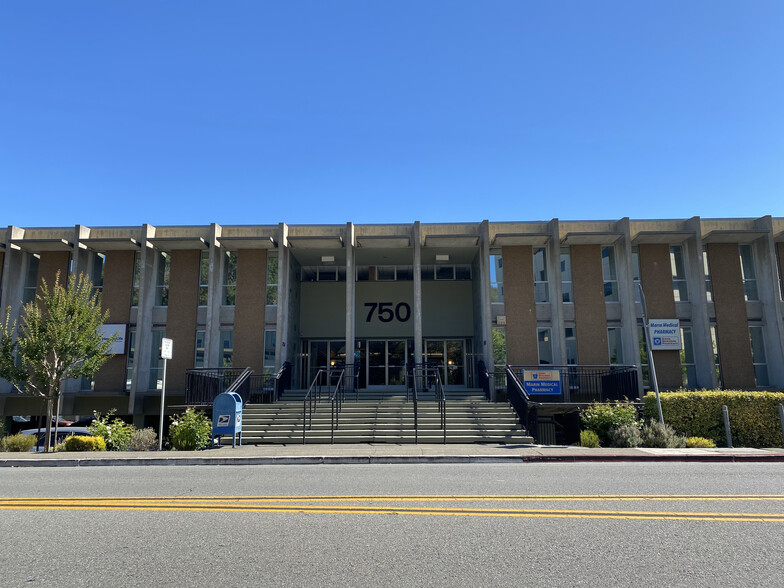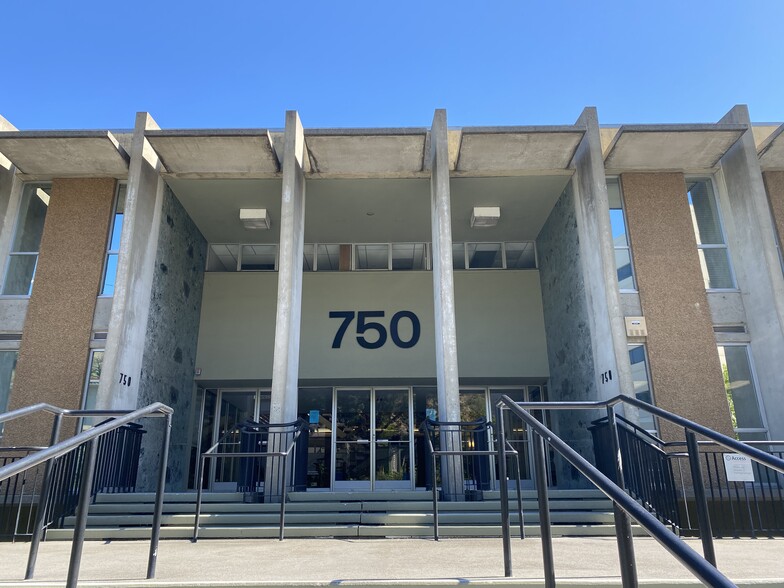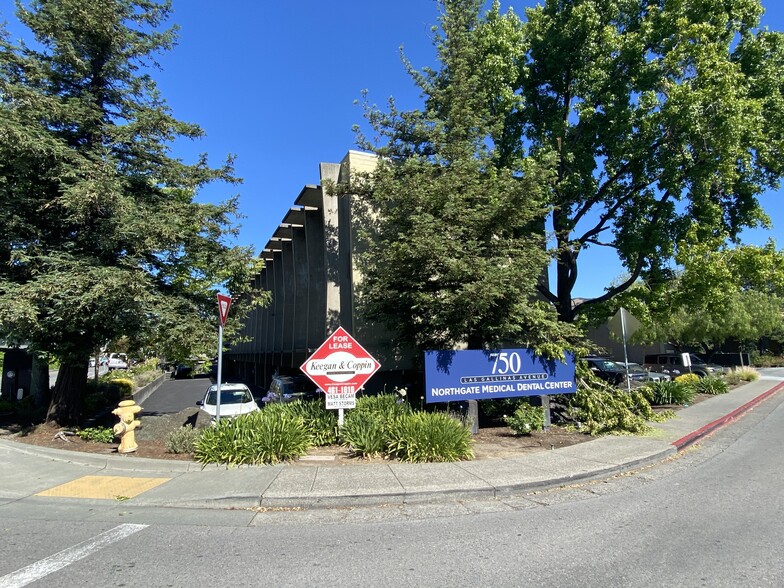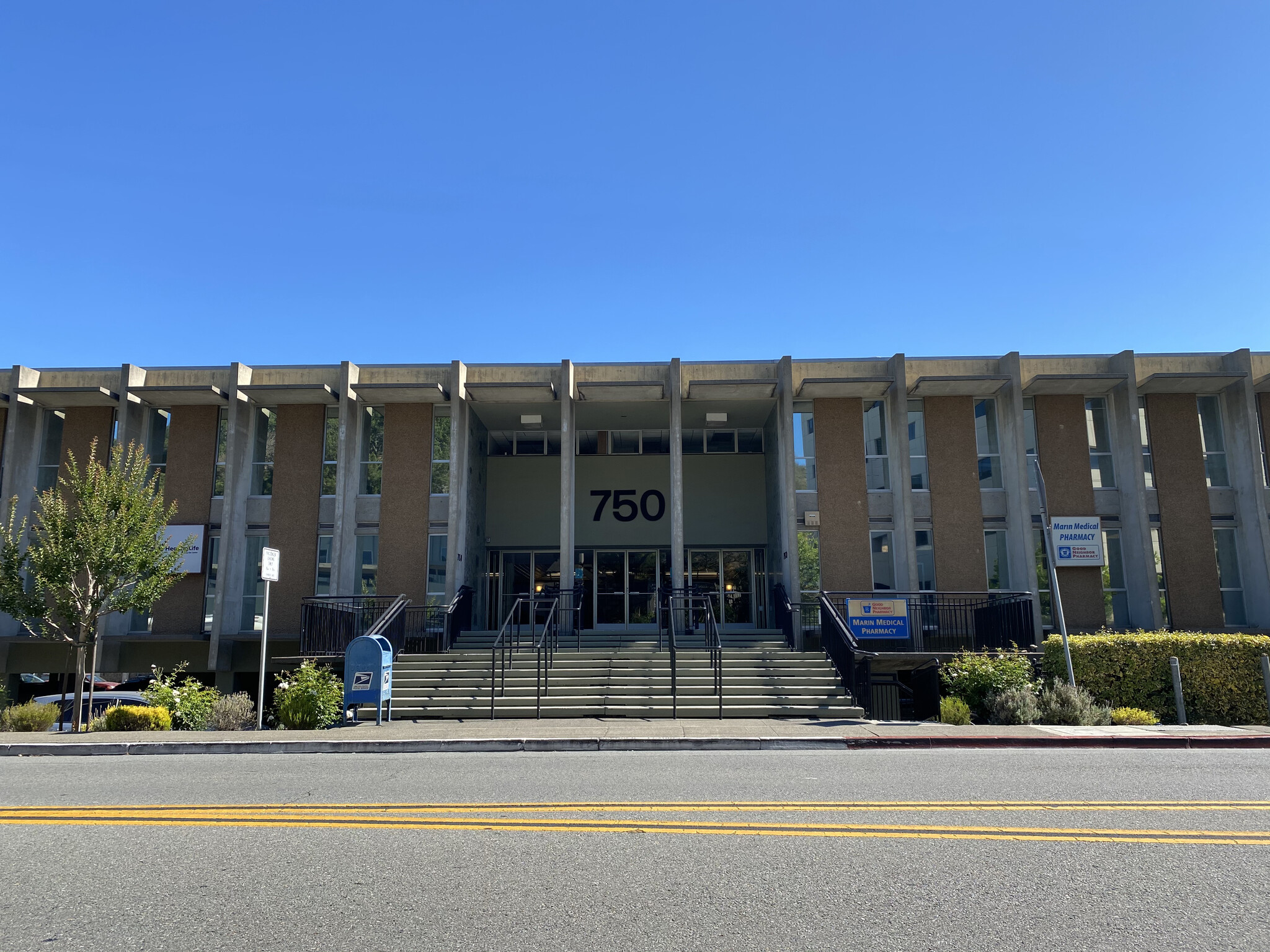
This feature is unavailable at the moment.
We apologize, but the feature you are trying to access is currently unavailable. We are aware of this issue and our team is working hard to resolve the matter.
Please check back in a few minutes. We apologize for the inconvenience.
- LoopNet Team
thank you

Your email has been sent!
Northgate Medical & Dental 750 Las Gallinas Ave
496 - 7,705 SF of Space Available in San Rafael, CA 94903



Highlights
- Medical Office Building
- Near all amenities
- Great location
all available spaces(9)
Display Rental Rate as
- Space
- Size
- Term
- Rental Rate
- Space Use
- Condition
- Available
Reception, three large private offices, restroom, small storage area Can be combined with Suite 102 for a total of 1,702+/- sq ft
- Fully Built-Out as Standard Office
- 3 Private Offices
- 3 Workstations
- Reception Area
- Surrounded by Downtown Restaurants and Amenities
- Mostly Open Floor Plan Layout
- 1 Conference Room
- Finished Ceilings: 9’
- Secure Storage
Large reception area, five treatment rooms, storage area, restroom Can be combined with Suite 101 for a total of 1,702+/- sq ft
- Fully Built-Out as Standard Office
- 5 Private Offices
- 5 Workstations
- Reception Area
- Surrounded by Downtown Restaurants and Amenities
- Mostly Open Floor Plan Layout
- 1 Conference Room
- Finished Ceilings: 9’
- Private Restrooms
Former pharmacy space located at the lobby, perfect for medical retail Can be combined with Suite 105 and Suite 106 for a total of 2,527+/- square feet
- Fully Built-Out as Standard Office
- 1 Private Office
- 1 Workstation
- Private Restrooms
- Mostly Open Floor Plan Layout
- 1 Conference Room
- Finished Ceilings: 9’
- Surrounded by Downtown Restaurants and Amenities
Efficient office, perfect for a solo practitioner Can be combined with Suite 104 and Suite 106 for a total of 2,527+/- square feet
- Fully Built-Out as Standard Office
- 1 Private Office
- 1 Workstation
- Open-Plan
- Mostly Open Floor Plan Layout
- 1 Conference Room
- Finished Ceilings: 9’
- Surrounded by Downtown Restaurants and Amenities
Well-laid out professional office with private ADA compliant restroom, reception and three offices Can be combined with Suite 104 and Suite 105 for a total of 2,527+/- square feet
- Fully Built-Out as Standard Office
- 3 Private Offices
- 1 Workstation
- Private Restrooms
- Mostly Open Floor Plan Layout
- 1 Conference Room
- Finished Ceilings: 9’
- Surrounded by Downtown Restaurants and Amenities
Efficiently configured professional medical office with waiting area, 6 rooms and separate exit door.
- Fully Built-Out as Standard Office
- 6 Private Offices
- 6 Workstations
- Central Air Conditioning
- Mostly Open Floor Plan Layout
- 1 Conference Room
- Finished Ceilings: 9’
- Surrounded by Downtown Restaurants and Amenities
Storage area, large bright room, kitchenette. Can be combined with Suite 116B for a total of 1,159+/- square feet.
- Partially Built-Out as Standard Office
- 1 Private Office
- 1 Workstation
- Kitchen
- Natural Light
- Mostly Open Floor Plan Layout
- 1 Conference Room
- Finished Ceilings: 9’
- Secure Storage
- Surrounded by Downtown Restaurants and Amenities
Mostly open area, plumbing available. Can be combined with Suite 116A for a total of 1,159+/- square feet.
- Partially Built-Out as Standard Office
- 1 Private Office
- 1 Workstation
- Natural Light
- Mostly Open Floor Plan Layout
- 1 Conference Room
- Finished Ceilings: 9’
- Surrounded by Downtown Restaurants and Amenities
Efficient layout, reception, waiting area, two private offices, three treatment areas, storage, restroom. Efficient, professional offices. Class A property overlooking Hwy 101, beautiful hillside views and a generous glass line. Premier medical dental building located in the Northgate area of San Rafael. Great identity building with easy freeway access. Close to all services.
- Fully Built-Out as Standard Office
- 2 Private Offices
- 2 Workstations
- Reception Area
- Secure Storage
- Class A property overlooking Hwy 101.
- Mostly Open Floor Plan Layout
- 1 Conference Room
- Finished Ceilings: 9’
- Private Restrooms
- Natural Light
- Beautiful hillside views and a generous glass line
| Space | Size | Term | Rental Rate | Space Use | Condition | Available |
| 1st Floor, Ste 101 | 932 SF | 3-5 Years | Upon Request Upon Request Upon Request Upon Request | Office/Medical | Full Build-Out | Now |
| 1st Floor, Ste 102 | 770 SF | 3-5 Years | Upon Request Upon Request Upon Request Upon Request | Office/Medical | Full Build-Out | Now |
| 1st Floor, Ste 104 | 1,158 SF | 3-5 Years | Upon Request Upon Request Upon Request Upon Request | Office | Full Build-Out | Now |
| 1st Floor, Ste 105 | 496 SF | Negotiable | Upon Request Upon Request Upon Request Upon Request | Office/Medical | Full Build-Out | Now |
| 1st Floor, Ste 106 | 873 SF | Negotiable | Upon Request Upon Request Upon Request Upon Request | Office | Full Build-Out | Now |
| 1st Floor, Ste 110 | 1,426 SF | 3-5 Years | Upon Request Upon Request Upon Request Upon Request | Office/Medical | Full Build-Out | Now |
| 1st Floor, Ste 116A | 579 SF | 3-5 Years | Upon Request Upon Request Upon Request Upon Request | Office/Medical | Partial Build-Out | Now |
| 1st Floor, Ste 116B | 580 SF | 3-5 Years | Upon Request Upon Request Upon Request Upon Request | Office/Medical | Partial Build-Out | Now |
| 2nd Floor, Ste 216 | 891 SF | Negotiable | Upon Request Upon Request Upon Request Upon Request | Office | Full Build-Out | Now |
1st Floor, Ste 101
| Size |
| 932 SF |
| Term |
| 3-5 Years |
| Rental Rate |
| Upon Request Upon Request Upon Request Upon Request |
| Space Use |
| Office/Medical |
| Condition |
| Full Build-Out |
| Available |
| Now |
1st Floor, Ste 102
| Size |
| 770 SF |
| Term |
| 3-5 Years |
| Rental Rate |
| Upon Request Upon Request Upon Request Upon Request |
| Space Use |
| Office/Medical |
| Condition |
| Full Build-Out |
| Available |
| Now |
1st Floor, Ste 104
| Size |
| 1,158 SF |
| Term |
| 3-5 Years |
| Rental Rate |
| Upon Request Upon Request Upon Request Upon Request |
| Space Use |
| Office |
| Condition |
| Full Build-Out |
| Available |
| Now |
1st Floor, Ste 105
| Size |
| 496 SF |
| Term |
| Negotiable |
| Rental Rate |
| Upon Request Upon Request Upon Request Upon Request |
| Space Use |
| Office/Medical |
| Condition |
| Full Build-Out |
| Available |
| Now |
1st Floor, Ste 106
| Size |
| 873 SF |
| Term |
| Negotiable |
| Rental Rate |
| Upon Request Upon Request Upon Request Upon Request |
| Space Use |
| Office |
| Condition |
| Full Build-Out |
| Available |
| Now |
1st Floor, Ste 110
| Size |
| 1,426 SF |
| Term |
| 3-5 Years |
| Rental Rate |
| Upon Request Upon Request Upon Request Upon Request |
| Space Use |
| Office/Medical |
| Condition |
| Full Build-Out |
| Available |
| Now |
1st Floor, Ste 116A
| Size |
| 579 SF |
| Term |
| 3-5 Years |
| Rental Rate |
| Upon Request Upon Request Upon Request Upon Request |
| Space Use |
| Office/Medical |
| Condition |
| Partial Build-Out |
| Available |
| Now |
1st Floor, Ste 116B
| Size |
| 580 SF |
| Term |
| 3-5 Years |
| Rental Rate |
| Upon Request Upon Request Upon Request Upon Request |
| Space Use |
| Office/Medical |
| Condition |
| Partial Build-Out |
| Available |
| Now |
2nd Floor, Ste 216
| Size |
| 891 SF |
| Term |
| Negotiable |
| Rental Rate |
| Upon Request Upon Request Upon Request Upon Request |
| Space Use |
| Office |
| Condition |
| Full Build-Out |
| Available |
| Now |
1st Floor, Ste 101
| Size | 932 SF |
| Term | 3-5 Years |
| Rental Rate | Upon Request |
| Space Use | Office/Medical |
| Condition | Full Build-Out |
| Available | Now |
Reception, three large private offices, restroom, small storage area Can be combined with Suite 102 for a total of 1,702+/- sq ft
- Fully Built-Out as Standard Office
- Mostly Open Floor Plan Layout
- 3 Private Offices
- 1 Conference Room
- 3 Workstations
- Finished Ceilings: 9’
- Reception Area
- Secure Storage
- Surrounded by Downtown Restaurants and Amenities
1st Floor, Ste 102
| Size | 770 SF |
| Term | 3-5 Years |
| Rental Rate | Upon Request |
| Space Use | Office/Medical |
| Condition | Full Build-Out |
| Available | Now |
Large reception area, five treatment rooms, storage area, restroom Can be combined with Suite 101 for a total of 1,702+/- sq ft
- Fully Built-Out as Standard Office
- Mostly Open Floor Plan Layout
- 5 Private Offices
- 1 Conference Room
- 5 Workstations
- Finished Ceilings: 9’
- Reception Area
- Private Restrooms
- Surrounded by Downtown Restaurants and Amenities
1st Floor, Ste 104
| Size | 1,158 SF |
| Term | 3-5 Years |
| Rental Rate | Upon Request |
| Space Use | Office |
| Condition | Full Build-Out |
| Available | Now |
Former pharmacy space located at the lobby, perfect for medical retail Can be combined with Suite 105 and Suite 106 for a total of 2,527+/- square feet
- Fully Built-Out as Standard Office
- Mostly Open Floor Plan Layout
- 1 Private Office
- 1 Conference Room
- 1 Workstation
- Finished Ceilings: 9’
- Private Restrooms
- Surrounded by Downtown Restaurants and Amenities
1st Floor, Ste 105
| Size | 496 SF |
| Term | Negotiable |
| Rental Rate | Upon Request |
| Space Use | Office/Medical |
| Condition | Full Build-Out |
| Available | Now |
Efficient office, perfect for a solo practitioner Can be combined with Suite 104 and Suite 106 for a total of 2,527+/- square feet
- Fully Built-Out as Standard Office
- Mostly Open Floor Plan Layout
- 1 Private Office
- 1 Conference Room
- 1 Workstation
- Finished Ceilings: 9’
- Open-Plan
- Surrounded by Downtown Restaurants and Amenities
1st Floor, Ste 106
| Size | 873 SF |
| Term | Negotiable |
| Rental Rate | Upon Request |
| Space Use | Office |
| Condition | Full Build-Out |
| Available | Now |
Well-laid out professional office with private ADA compliant restroom, reception and three offices Can be combined with Suite 104 and Suite 105 for a total of 2,527+/- square feet
- Fully Built-Out as Standard Office
- Mostly Open Floor Plan Layout
- 3 Private Offices
- 1 Conference Room
- 1 Workstation
- Finished Ceilings: 9’
- Private Restrooms
- Surrounded by Downtown Restaurants and Amenities
1st Floor, Ste 110
| Size | 1,426 SF |
| Term | 3-5 Years |
| Rental Rate | Upon Request |
| Space Use | Office/Medical |
| Condition | Full Build-Out |
| Available | Now |
Efficiently configured professional medical office with waiting area, 6 rooms and separate exit door.
- Fully Built-Out as Standard Office
- Mostly Open Floor Plan Layout
- 6 Private Offices
- 1 Conference Room
- 6 Workstations
- Finished Ceilings: 9’
- Central Air Conditioning
- Surrounded by Downtown Restaurants and Amenities
1st Floor, Ste 116A
| Size | 579 SF |
| Term | 3-5 Years |
| Rental Rate | Upon Request |
| Space Use | Office/Medical |
| Condition | Partial Build-Out |
| Available | Now |
Storage area, large bright room, kitchenette. Can be combined with Suite 116B for a total of 1,159+/- square feet.
- Partially Built-Out as Standard Office
- Mostly Open Floor Plan Layout
- 1 Private Office
- 1 Conference Room
- 1 Workstation
- Finished Ceilings: 9’
- Kitchen
- Secure Storage
- Natural Light
- Surrounded by Downtown Restaurants and Amenities
1st Floor, Ste 116B
| Size | 580 SF |
| Term | 3-5 Years |
| Rental Rate | Upon Request |
| Space Use | Office/Medical |
| Condition | Partial Build-Out |
| Available | Now |
Mostly open area, plumbing available. Can be combined with Suite 116A for a total of 1,159+/- square feet.
- Partially Built-Out as Standard Office
- Mostly Open Floor Plan Layout
- 1 Private Office
- 1 Conference Room
- 1 Workstation
- Finished Ceilings: 9’
- Natural Light
- Surrounded by Downtown Restaurants and Amenities
2nd Floor, Ste 216
| Size | 891 SF |
| Term | Negotiable |
| Rental Rate | Upon Request |
| Space Use | Office |
| Condition | Full Build-Out |
| Available | Now |
Efficient layout, reception, waiting area, two private offices, three treatment areas, storage, restroom. Efficient, professional offices. Class A property overlooking Hwy 101, beautiful hillside views and a generous glass line. Premier medical dental building located in the Northgate area of San Rafael. Great identity building with easy freeway access. Close to all services.
- Fully Built-Out as Standard Office
- Mostly Open Floor Plan Layout
- 2 Private Offices
- 1 Conference Room
- 2 Workstations
- Finished Ceilings: 9’
- Reception Area
- Private Restrooms
- Secure Storage
- Natural Light
- Class A property overlooking Hwy 101.
- Beautiful hillside views and a generous glass line
Property Overview
Efficient, professional offices. Class A property overlooking Hwy 101, beautiful hillside views and a generous glass line. Premier medical dental building located in the Northgate area of San Rafael. Great identity building with easy freeway access. Close to all services.
PROPERTY FACTS
Presented by

Northgate Medical & Dental | 750 Las Gallinas Ave
Hmm, there seems to have been an error sending your message. Please try again.
Thanks! Your message was sent.





















