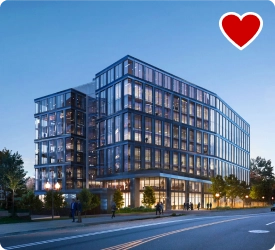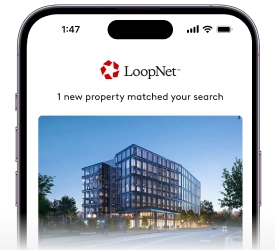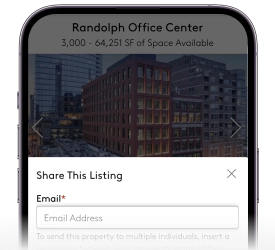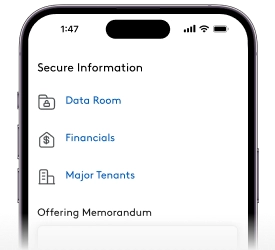International Plaza 750 Lexington Ave 2,411 - 80,449 SF of 4-Star Office Space Available in New York, NY 10022

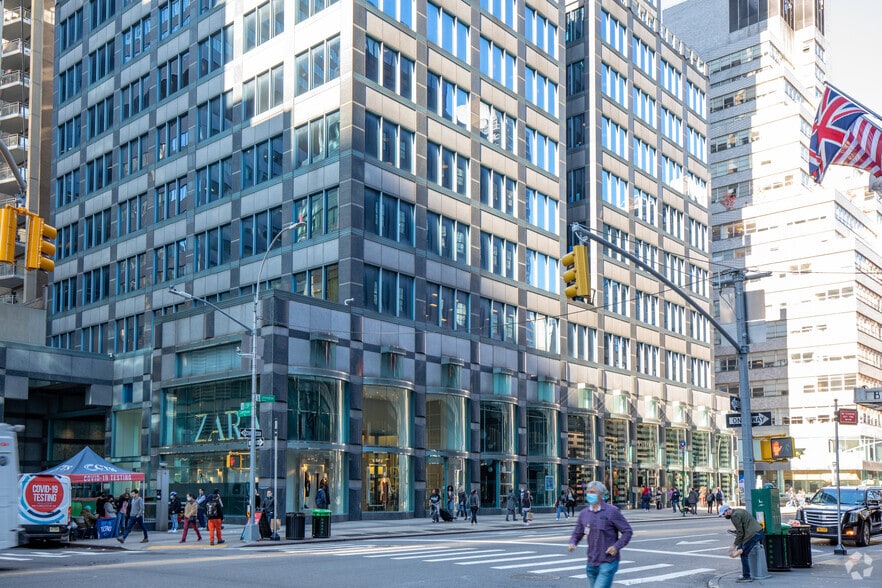
HIGHLIGHTS
- The landlord will build-to-suit to accommodate professional needs.
- The building is in close proximity to 4,5,6, N, R, and W subway lines.
- International Plaza offers excellent natural light and views.
- Call now for adjusted pricing.
ALL AVAILABLE SPACES(15)
Display Rental Rate as
- SPACE
- SIZE
- TERM
- RENTAL RATE
- SPACE USE
- CONDITION
- AVAILABLE
This space offers fully-built showroom space overlooking Lexington Avenue. It includes two offices, one conference room, and a reception area. Ownership will consider reasonable modifications.
- Fully Built-Out as Standard Office
- 2 Private Offices
- Space is in Excellent Condition
- Accent Lighting
- Includes 2 offices, 1 conference room, reception.
- Mostly Open Floor Plan Layout
- 1 Conference Room
- Reception Area
- Showroom space overlooking Lexington Avenue
- Ownership will consider reasonable modifications.
This space is currently in raw condition and can be combined with the 11th floor to create 31,756 square feet. Please call for additional details.
- Open Floor Plan Layout
- Can be combined with additional space(s) for up to 31,746 SF of adjacent space
- Open-Plan
- Can be combined with built out 11th floor.
- Partially Demolished Space
- Natural Light
- Space is currently in raw condition.
This space is on the full floor and is fully built with a mix of offices, conference rooms, and a large boardroom. The landlord will consider reasonable modifications. It can also be combined with the 10th floor to create 31,746 square feet. Please call for additional information.
- Fully Built-Out as Standard Office
- Can be combined with additional space(s) for up to 31,746 SF of adjacent space
- Drop Ceilings
- Energy Performance Rating - C
- Fully built with carpets and drop ceilings.
- 20 Private Offices
- Fully Carpeted
- Natural Light
- Can be combined with demised 10th floor.
- Full floor branding opportunity.
15th floor office suite available for immediate move in. The entire floor can be made available.
- Mostly Open Floor Plan Layout
- 15th floor office space available now.
- Can be combined with additional space(s) for up to 12,283 SF of adjacent space
This space is built as per the floor plan. The landlord will consider reasonable modifications. The space features great natural light and views. Please call for additional information.
- Fully Built-Out as Standard Office
- 1 Conference Room
- Can be combined with additional space(s) for up to 12,283 SF of adjacent space
- Reception Area
- Drop Ceilings
- Natural Light
- Features great natural light and views.
- 4 Private Offices
- Space is in Excellent Condition
- Central Air Conditioning
- Fully Carpeted
- Recessed Lighting
- Fully built office space
- Entire floor can be made available.
This entire floor can be made available. The space includes 10 offices, two conference rooms, a reception, and a wet pantry. Ownership will consider reasonable modifications. Please call for additional information.
- Listed rate may not include certain utilities, building services and property expenses
- 10 Private Offices
- Space is in Excellent Condition
- Reception Area
- Fully Carpeted
- Natural Light
- Fully built standard office suite.
- Fully Built-Out as Standard Office
- 2 Conference Rooms
- Can be combined with additional space(s) for up to 12,283 SF of adjacent space
- Kitchen
- Drop Ceilings
- Entire floor can be made available.
This space is recently built with two offices, one conference room, a wet pantry, an open area, and a storage closet. It features glass fronts and oversized windows facing South/East.
- Fully Built-Out as Standard Office
- 2 Private Offices
- Corner Space
- Features glass fronts and oversized windows.
- Mostly Open Floor Plan Layout
- 1 Conference Room
- Natural Light
This space offers existing showroom installation. Ownership will consider reasonable modifications. The space features great light and views. Please call for additional information.
- Fully Built-Out as Standard Office
- Space is in Excellent Condition
- Central Air Conditioning
- Recessed Lighting
- Accent Lighting
- Existing showroom installation.
- Open Floor Plan Layout
- Can be combined with additional space(s) for up to 6,653 SF of adjacent space
- Reception Area
- Natural Light
- Hardwood Floors
- Ownership will consider reasonable modifications.
This space is offered in raw condition and features great natural light and views (to the North). Please call for additional information.
- Open Floor Plan Layout
- Can be combined with additional space(s) for up to 6,653 SF of adjacent space
- Space is in raw condition.
- Partially Demolished Space
- Natural Light
This space is offered in raw condition and features great natural light and views (to the North and West). Please call for additional information.
- Open Floor Plan Layout
- Natural Light
- Partially Demolished Space
- Space is in raw condition.
This space is offered in raw condition and features great natural light and views. Please call for additional information.
- Mostly Open Floor Plan Layout
- Space is in raw condition.
This space is offered with an existing office installation that includes five offices, a wet pantry, an open area, and a reception. It features a private restroom, great natural light, and views East and South. The landlord will consider reasonable modifications.
- Fully Built-Out as Standard Office
- Space is in Excellent Condition
- Central Air Conditioning
- Natural Light
- Mostly Open Floor Plan Layout
- Can be combined with additional space(s) for up to 9,561 SF of adjacent space
- Fully Carpeted
- Existing office installation in place.
This space offers existing office installation, reasonable divisions will be considered. It features great natural light and views.
- Fully Built-Out as Standard Office
- Space is in Excellent Condition
- Central Air Conditioning
- Natural Light
- Existing showroom/ office installation.
- Mostly Open Floor Plan Layout
- Can be combined with additional space(s) for up to 9,561 SF of adjacent space
- Fully Carpeted
- Interconnecting staircase to 21st Floor in place.
This recently built space has two offices, two conference rooms, a wet pantry, a reception, and a small open area. It features exceptional, unobstructed views to the North and East. The landlord will consider reasonable modifications.
This recently built space has three offices, one conference room, a wet pantry, and a reception area. It features great natural light and views of the 59th Street Bridge. The landlord will consider reasonable modifications. Please call for additional information.
- Listed rate may not include certain utilities, building services and property expenses
- Mostly Open Floor Plan Layout
- 1 Conference Room
- Reception Area
- Fully Carpeted
- Landlord will consider reasonable modifications.
- Fully Built-Out as Standard Office
- 3 Private Offices
- Central Air Conditioning
- Kitchen
- Drop Ceilings
| Space | Size | Term | Rental Rate | Space Use | Condition | Available |
| 5th Floor | 5,266 SF | Negotiable | Upon Request | Office | Full Build-Out | Now |
| 10th Floor | 18,246 SF | Negotiable | Upon Request | Office | Shell Space | Now |
| 11th Floor | 13,500 SF | Negotiable | Upon Request | Office | Full Build-Out | Now |
| 15th Floor | 2,526 SF | Negotiable | Upon Request | Office | Shell Space | Now |
| 15th Floor, Ste 1500 | 3,450 SF | Negotiable | Upon Request | Office | Full Build-Out | Now |
| 15th Floor, Ste 1501 | 6,307 SF | Negotiable | $65.00 /SF/YR | Office | Full Build-Out | Now |
| 16th Floor, Ste 1603 | 2,411 SF | Negotiable | Upon Request | Office | Full Build-Out | Now |
| 17th Floor | 3,052 SF | Negotiable | Upon Request | Office | Full Build-Out | Now |
| 17th Floor | 3,601 SF | Negotiable | Upon Request | Office | Shell Space | Now |
| 18th Floor, Ste 1800 | 2,751 SF | Negotiable | Upon Request | Office | Shell Space | Now |
| 19th Floor, Ste 1903 | 4,152 SF | Negotiable | Upon Request | Office | Shell Space | Now |
| 21st Floor | 4,500 SF | Negotiable | Upon Request | Office | Full Build-Out | Now |
| 22nd Floor | 5,061 SF | Negotiable | Upon Request | Office | Full Build-Out | Now |
| 22nd Floor | 2,972 SF | Negotiable | Upon Request | Office | - | Now |
| 23rd Floor, Ste 2301 | 2,654 SF | Negotiable | $65.00 /SF/YR | Office | Full Build-Out | Now |
5th Floor
| Size |
| 5,266 SF |
| Term |
| Negotiable |
| Rental Rate |
| Upon Request |
| Space Use |
| Office |
| Condition |
| Full Build-Out |
| Available |
| Now |
10th Floor
| Size |
| 18,246 SF |
| Term |
| Negotiable |
| Rental Rate |
| Upon Request |
| Space Use |
| Office |
| Condition |
| Shell Space |
| Available |
| Now |
11th Floor
| Size |
| 13,500 SF |
| Term |
| Negotiable |
| Rental Rate |
| Upon Request |
| Space Use |
| Office |
| Condition |
| Full Build-Out |
| Available |
| Now |
15th Floor
| Size |
| 2,526 SF |
| Term |
| Negotiable |
| Rental Rate |
| Upon Request |
| Space Use |
| Office |
| Condition |
| Shell Space |
| Available |
| Now |
15th Floor, Ste 1500
| Size |
| 3,450 SF |
| Term |
| Negotiable |
| Rental Rate |
| Upon Request |
| Space Use |
| Office |
| Condition |
| Full Build-Out |
| Available |
| Now |
15th Floor, Ste 1501
| Size |
| 6,307 SF |
| Term |
| Negotiable |
| Rental Rate |
| $65.00 /SF/YR |
| Space Use |
| Office |
| Condition |
| Full Build-Out |
| Available |
| Now |
16th Floor, Ste 1603
| Size |
| 2,411 SF |
| Term |
| Negotiable |
| Rental Rate |
| Upon Request |
| Space Use |
| Office |
| Condition |
| Full Build-Out |
| Available |
| Now |
17th Floor
| Size |
| 3,052 SF |
| Term |
| Negotiable |
| Rental Rate |
| Upon Request |
| Space Use |
| Office |
| Condition |
| Full Build-Out |
| Available |
| Now |
17th Floor
| Size |
| 3,601 SF |
| Term |
| Negotiable |
| Rental Rate |
| Upon Request |
| Space Use |
| Office |
| Condition |
| Shell Space |
| Available |
| Now |
18th Floor, Ste 1800
| Size |
| 2,751 SF |
| Term |
| Negotiable |
| Rental Rate |
| Upon Request |
| Space Use |
| Office |
| Condition |
| Shell Space |
| Available |
| Now |
19th Floor, Ste 1903
| Size |
| 4,152 SF |
| Term |
| Negotiable |
| Rental Rate |
| Upon Request |
| Space Use |
| Office |
| Condition |
| Shell Space |
| Available |
| Now |
21st Floor
| Size |
| 4,500 SF |
| Term |
| Negotiable |
| Rental Rate |
| Upon Request |
| Space Use |
| Office |
| Condition |
| Full Build-Out |
| Available |
| Now |
22nd Floor
| Size |
| 5,061 SF |
| Term |
| Negotiable |
| Rental Rate |
| Upon Request |
| Space Use |
| Office |
| Condition |
| Full Build-Out |
| Available |
| Now |
22nd Floor
| Size |
| 2,972 SF |
| Term |
| Negotiable |
| Rental Rate |
| Upon Request |
| Space Use |
| Office |
| Condition |
| - |
| Available |
| Now |
23rd Floor, Ste 2301
| Size |
| 2,654 SF |
| Term |
| Negotiable |
| Rental Rate |
| $65.00 /SF/YR |
| Space Use |
| Office |
| Condition |
| Full Build-Out |
| Available |
| Now |
PROPERTY OVERVIEW
750 Lexington Avenue is a 31-story office and commercial building designed by architect Helmut Jahn and completed in 1988. The property sits in a premier location directly opposite Bloomingdale’s and steps from Park Avenue. 750 Lexington has frontage on E 59th Street, E 60th Street and Lexington Avenue. Building features and highlights include 34-hour climate control on each floor, floor-to-ceiling windows, a parking garage, and close proximity to subway lines 4,5, 6, N, R, W, F, E, and V. The building also features rooftop terrace areas and office spaces with excellent light and views. Major neighboring tenants nearby include Bloomberg, Cantor Fitzgerald, and UJA Federation.
- 24 Hour Access
- Banking
- Bus Line
- Controlled Access
- Metro/Subway
- Property Manager on Site
- Security System
- On-Site Security Staff
PROPERTY FACTS
SELECT TENANTS
- FLOOR
- TENANT NAME
- INDUSTRY
- 14th
- Brewer, Attorneys & Counselors
- Professional, Scientific, and Technical Services
- Multiple
- Cohen Brothers Realty Corporation
- Real Estate
- 20th
- Guaranteed Rate
- Finance and Insurance
- 27th
- Odeon Capital Group
- Finance and Insurance
- Multiple
- Sephora
- Retailer
- 4th
- Stemline Therapeutics Inc
- Manufacturing
- Multiple
- The Invus Group, LLC
- Finance and Insurance
- 18th
- The Marketing Directors Inc.
- Real Estate
- 5th
- Veyl Ventures
- Professional, Scientific, and Technical Services
- Multiple
- WeWork
- Real Estate
