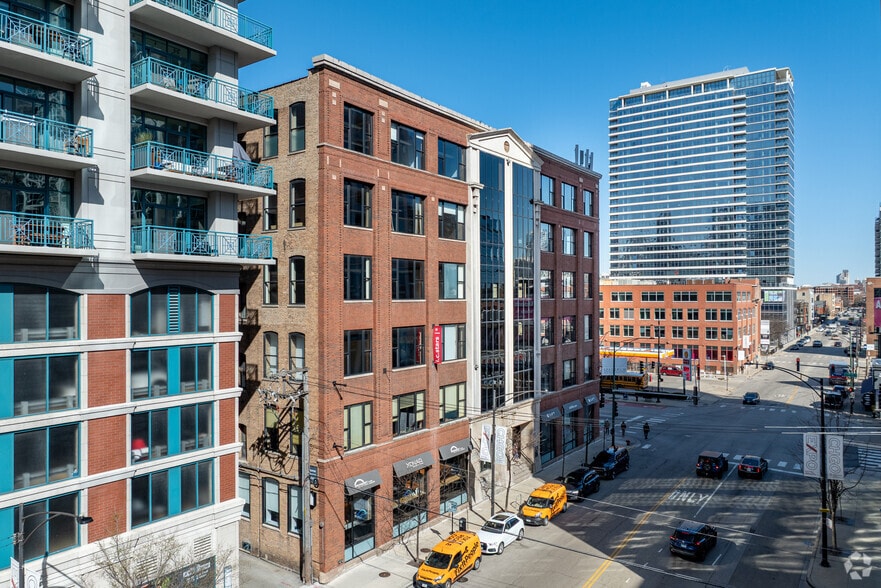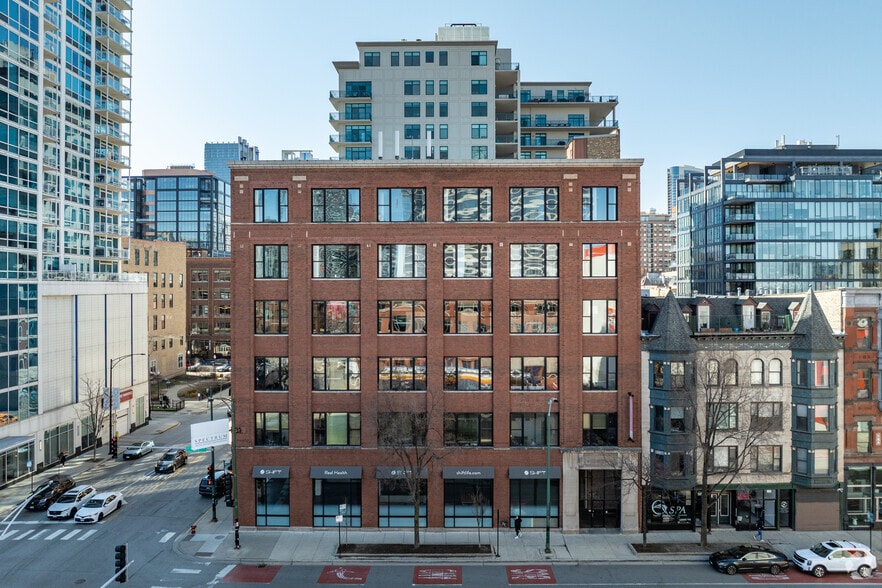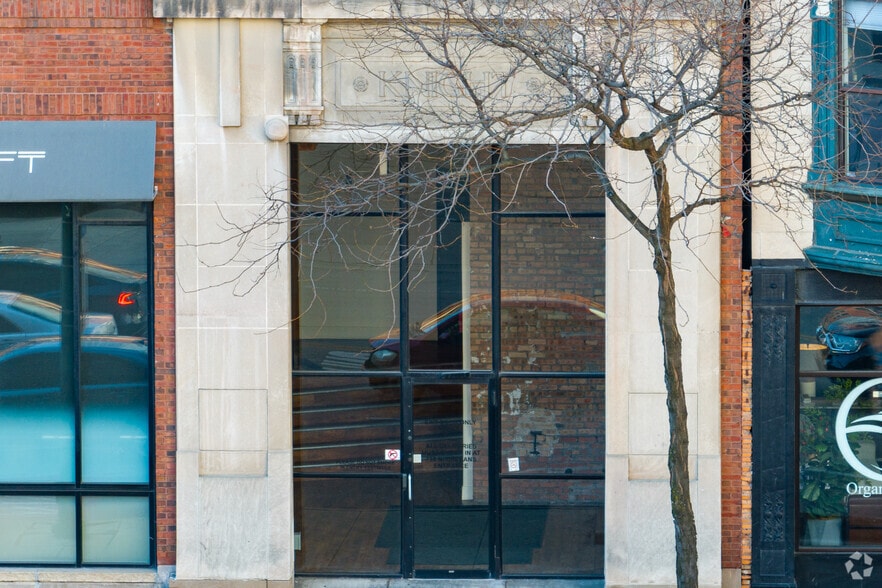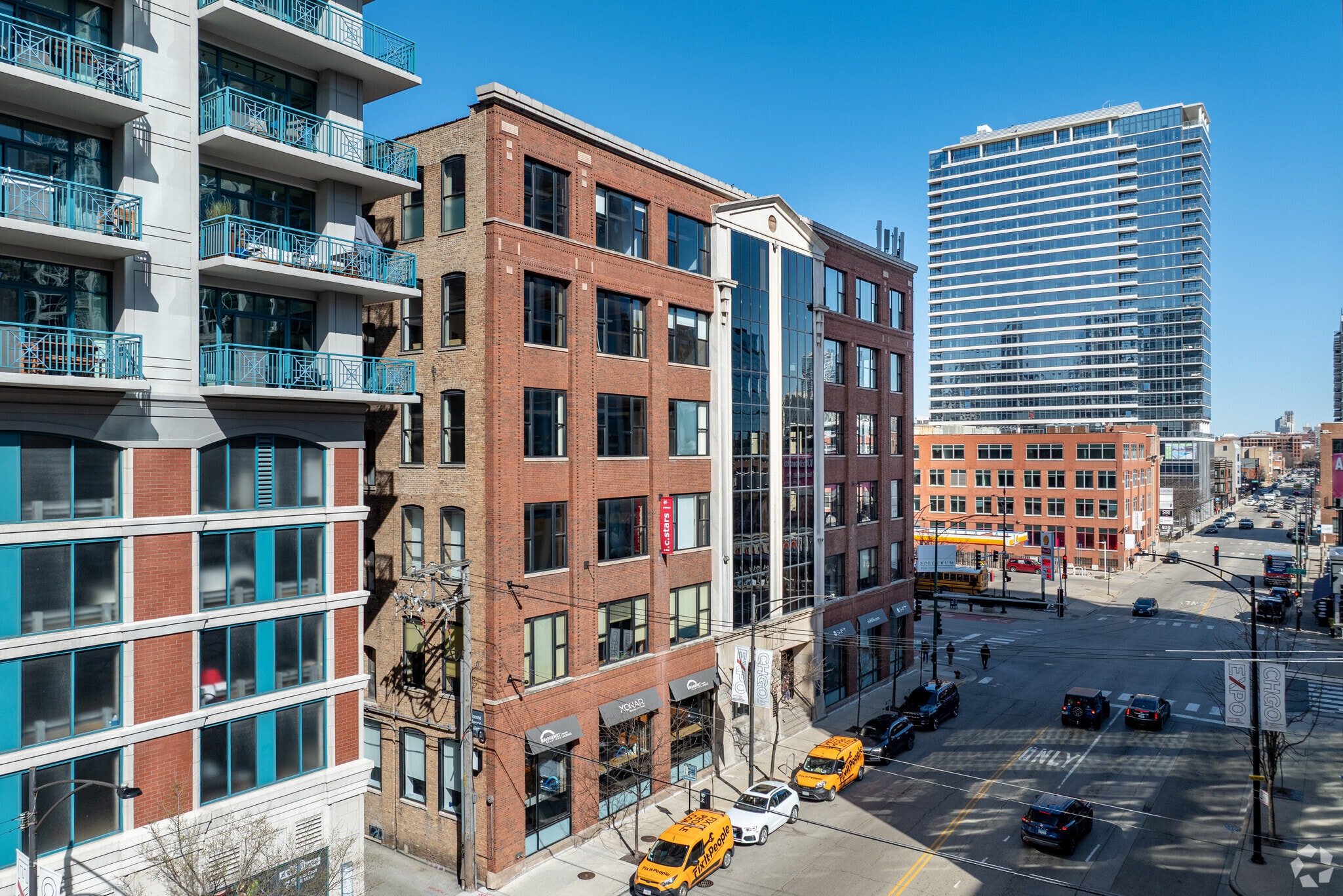Your email has been sent.
HIGHLIGHTS
- Spaces feature exposed brick and plenty of natural light.
- Easy commuting for employees and visitors--just blocks to the Brown line entrance on Superior Street.
- Located just two blocks from the I-90/94 Ohio feeder ramp.
- Adjacent surface parking lot and street parking are available.
ALL AVAILABLE SPACES(6)
Display Rental Rate as
- SPACE
- SIZE
- TERM
- RENTAL RATE
- SPACE USE
- CONDITION
- AVAILABLE
4,821 square foot office space available for lease.
- Listed rate may not include certain utilities, building services and property expenses
- Mostly Open Floor Plan Layout
- Large open floor plan.
- Fully Built-Out as Standard Office
- Central Air and Heating
Nicely appointed small office with kitchenette and some existing furniture. Great space for small business of satellite office.
- Listed rate may not include certain utilities, building services and property expenses
1,440 square foot office space available for lease.
- Listed rate may not include certain utilities, building services and property expenses
- Mostly Open Floor Plan Layout
- Central Air and Heating
- Fully Built-Out as Standard Office
- 4 Private Offices
- Offers 4 private offices.
5,694 square foot office space available for lease.
- Listed rate may not include certain utilities, building services and property expenses
- Mostly Open Floor Plan Layout
- Large open floor plan.
- Fully Built-Out as Standard Office
- Central Air and Heating
4,061 square foot office space available for lease.
- Listed rate may not include certain utilities, building services and property expenses
- Mostly Open Floor Plan Layout
- Large open floor plan.
- Fully Built-Out as Standard Office
- Central Air and Heating
Creative full floor partially furnished space on the top floor of the building. This space has high ceilings, an abundance of natural light with elevator ID. The space is divisible making it a perfect opportunity for a growing company!
- Listed rate may not include certain utilities, building services and property expenses
- Space is in Excellent Condition
- High Ceilings
- Space is partially furnished.
- Fully Built-Out as Standard Office
- Central Air and Heating
- Natural Light
| Space | Size | Term | Rental Rate | Space Use | Condition | Available |
| 3rd Floor, Ste 300,302 | 4,821 SF | Negotiable | $32.00 /SF/YR $2.67 /SF/MO $154,272 /YR $12,856 /MO | Office | Full Build-Out | Now |
| 3rd Floor, Ste 301 | 1,296 SF | Negotiable | $32.00 /SF/YR $2.67 /SF/MO $41,472 /YR $3,456 /MO | Office | - | Now |
| 3rd Floor, Ste 305 | 1,440 SF | Negotiable | $32.00 /SF/YR $2.67 /SF/MO $46,080 /YR $3,840 /MO | Office | Full Build-Out | Now |
| 4th Floor, Ste 400 | 5,694 SF | Negotiable | $32.00 /SF/YR $2.67 /SF/MO $182,208 /YR $15,184 /MO | Office | Full Build-Out | Now |
| 5th Floor, Ste 503 | 4,061 SF | Negotiable | $32.00 /SF/YR $2.67 /SF/MO $129,952 /YR $10,829 /MO | Office | Full Build-Out | Now |
| 6th Floor, Ste 600 | 5,000-11,805 SF | Negotiable | $32.00 /SF/YR $2.67 /SF/MO $377,760 /YR $31,480 /MO | Office | Full Build-Out | Now |
3rd Floor, Ste 300,302
| Size |
| 4,821 SF |
| Term |
| Negotiable |
| Rental Rate |
| $32.00 /SF/YR $2.67 /SF/MO $154,272 /YR $12,856 /MO |
| Space Use |
| Office |
| Condition |
| Full Build-Out |
| Available |
| Now |
3rd Floor, Ste 301
| Size |
| 1,296 SF |
| Term |
| Negotiable |
| Rental Rate |
| $32.00 /SF/YR $2.67 /SF/MO $41,472 /YR $3,456 /MO |
| Space Use |
| Office |
| Condition |
| - |
| Available |
| Now |
3rd Floor, Ste 305
| Size |
| 1,440 SF |
| Term |
| Negotiable |
| Rental Rate |
| $32.00 /SF/YR $2.67 /SF/MO $46,080 /YR $3,840 /MO |
| Space Use |
| Office |
| Condition |
| Full Build-Out |
| Available |
| Now |
4th Floor, Ste 400
| Size |
| 5,694 SF |
| Term |
| Negotiable |
| Rental Rate |
| $32.00 /SF/YR $2.67 /SF/MO $182,208 /YR $15,184 /MO |
| Space Use |
| Office |
| Condition |
| Full Build-Out |
| Available |
| Now |
5th Floor, Ste 503
| Size |
| 4,061 SF |
| Term |
| Negotiable |
| Rental Rate |
| $32.00 /SF/YR $2.67 /SF/MO $129,952 /YR $10,829 /MO |
| Space Use |
| Office |
| Condition |
| Full Build-Out |
| Available |
| Now |
6th Floor, Ste 600
| Size |
| 5,000-11,805 SF |
| Term |
| Negotiable |
| Rental Rate |
| $32.00 /SF/YR $2.67 /SF/MO $377,760 /YR $31,480 /MO |
| Space Use |
| Office |
| Condition |
| Full Build-Out |
| Available |
| Now |
3rd Floor, Ste 300,302
| Size | 4,821 SF |
| Term | Negotiable |
| Rental Rate | $32.00 /SF/YR |
| Space Use | Office |
| Condition | Full Build-Out |
| Available | Now |
4,821 square foot office space available for lease.
- Listed rate may not include certain utilities, building services and property expenses
- Fully Built-Out as Standard Office
- Mostly Open Floor Plan Layout
- Central Air and Heating
- Large open floor plan.
3rd Floor, Ste 301
| Size | 1,296 SF |
| Term | Negotiable |
| Rental Rate | $32.00 /SF/YR |
| Space Use | Office |
| Condition | - |
| Available | Now |
Nicely appointed small office with kitchenette and some existing furniture. Great space for small business of satellite office.
- Listed rate may not include certain utilities, building services and property expenses
3rd Floor, Ste 305
| Size | 1,440 SF |
| Term | Negotiable |
| Rental Rate | $32.00 /SF/YR |
| Space Use | Office |
| Condition | Full Build-Out |
| Available | Now |
1,440 square foot office space available for lease.
- Listed rate may not include certain utilities, building services and property expenses
- Fully Built-Out as Standard Office
- Mostly Open Floor Plan Layout
- 4 Private Offices
- Central Air and Heating
- Offers 4 private offices.
4th Floor, Ste 400
| Size | 5,694 SF |
| Term | Negotiable |
| Rental Rate | $32.00 /SF/YR |
| Space Use | Office |
| Condition | Full Build-Out |
| Available | Now |
5,694 square foot office space available for lease.
- Listed rate may not include certain utilities, building services and property expenses
- Fully Built-Out as Standard Office
- Mostly Open Floor Plan Layout
- Central Air and Heating
- Large open floor plan.
5th Floor, Ste 503
| Size | 4,061 SF |
| Term | Negotiable |
| Rental Rate | $32.00 /SF/YR |
| Space Use | Office |
| Condition | Full Build-Out |
| Available | Now |
4,061 square foot office space available for lease.
- Listed rate may not include certain utilities, building services and property expenses
- Fully Built-Out as Standard Office
- Mostly Open Floor Plan Layout
- Central Air and Heating
- Large open floor plan.
6th Floor, Ste 600
| Size | 5,000-11,805 SF |
| Term | Negotiable |
| Rental Rate | $32.00 /SF/YR |
| Space Use | Office |
| Condition | Full Build-Out |
| Available | Now |
Creative full floor partially furnished space on the top floor of the building. This space has high ceilings, an abundance of natural light with elevator ID. The space is divisible making it a perfect opportunity for a growing company!
- Listed rate may not include certain utilities, building services and property expenses
- Fully Built-Out as Standard Office
- Space is in Excellent Condition
- Central Air and Heating
- High Ceilings
- Natural Light
- Space is partially furnished.
PROPERTY OVERVIEW
This classic timber loft building with a dramatic central atrium and lobby was revitalized in 2017. Building amenities include a lobby attendant, on-site storage, and access to heated indoor parking (subject to availability). The building's location in the heart of vibrant River North, just steps away from the Brown Line stop on Chicago Avenue, and only four blocks from the 90/94 Ohio Feeder Ramp makes it easy to hop on the Kennedy and Dan Ryan Expressways to head home after a day at the office.
- 24 Hour Access
- Atrium
- Security System
- Signage





















