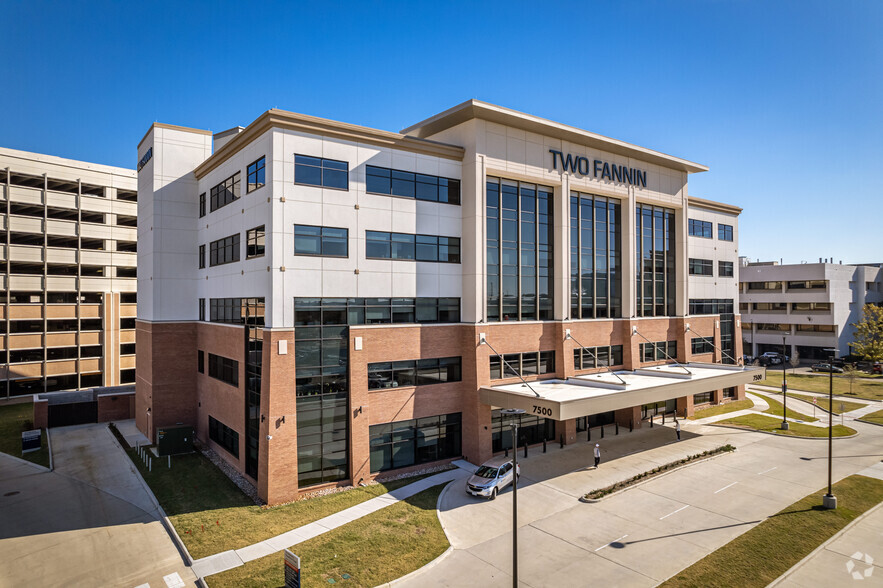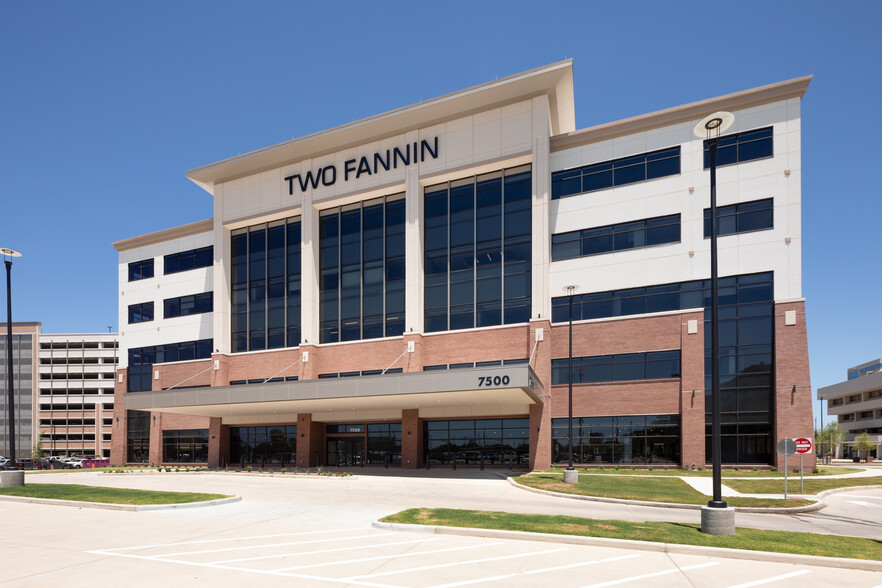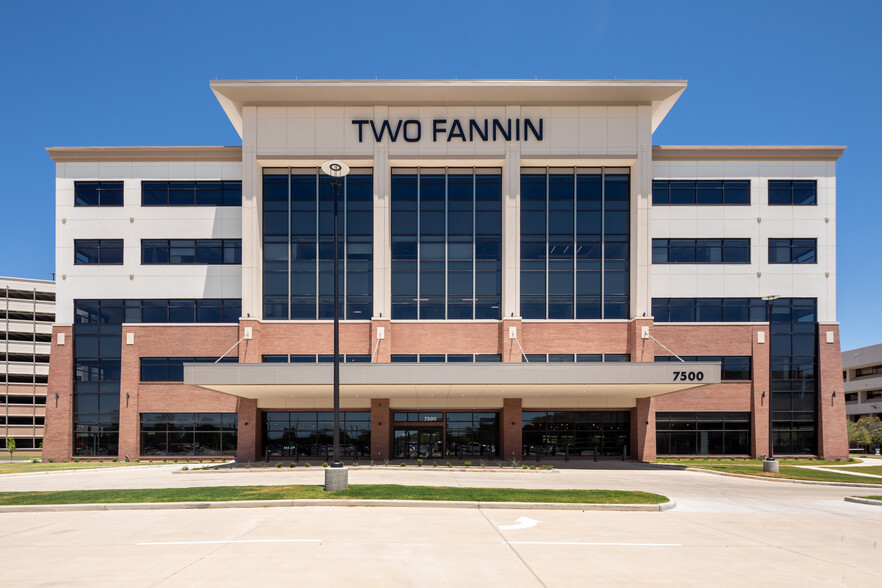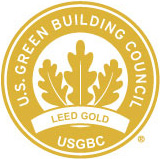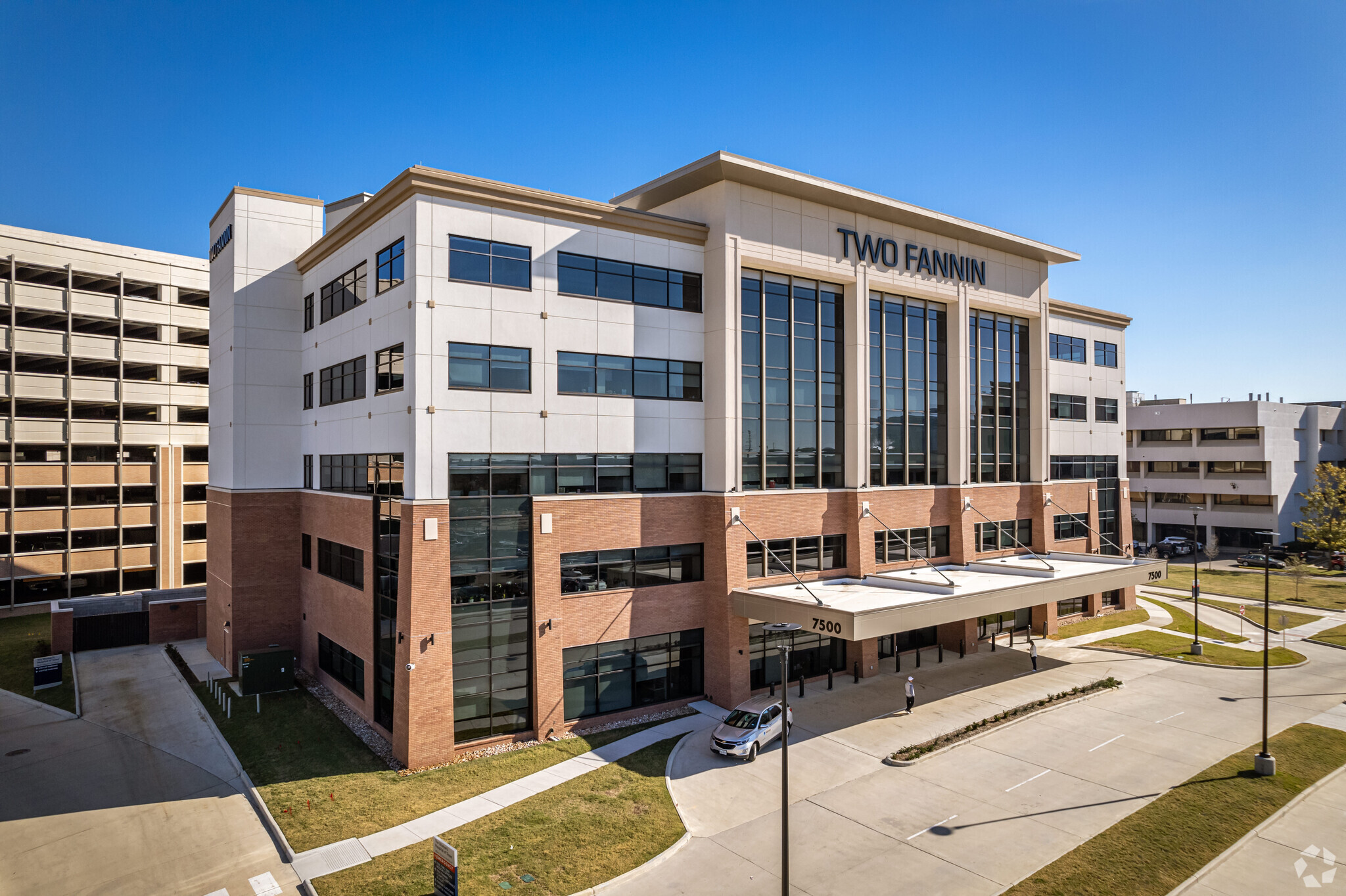Your email has been sent.
HIGHLIGHTS
- Spec Suite
ALL AVAILABLE SPACES(5)
Display Rental Rate as
- SPACE
- SIZE
- TERM
- RENTAL RATE
- SPACE USE
- CONDITION
- AVAILABLE
- Lease rate does not include utilities, property expenses or building services
- Open Floor Plan Layout
- Fully Built-Out as Standard Medical Space
Spec Suite
- Lease rate does not include utilities, property expenses or building services
- Office intensive layout
- Fully Built-Out as Standard Medical Space
New 2022 Construction
- Lease rate does not include utilities, property expenses or building services
- Mostly Open Floor Plan Layout
- Partially Built-Out as Standard Medical Space
New 2022 Construction
- Lease rate does not include utilities, property expenses or building services
- Open Floor Plan Layout
- Fully Built-Out as Standard Medical Space
New 2022 Construction
- Lease rate does not include utilities, property expenses or building services
- Open Floor Plan Layout
- Fully Built-Out as Standard Medical Space
| Space | Size | Term | Rental Rate | Space Use | Condition | Available |
| 2nd Floor, Ste 200 | 3,070 SF | Negotiable | $28.00 /SF/YR $2.33 /SF/MO $85,960 /YR $7,163 /MO | Medical | Full Build-Out | Now |
| 2nd Floor, Ste 245 | 2,025 SF | Negotiable | $28.00 /SF/YR $2.33 /SF/MO $56,700 /YR $4,725 /MO | Medical | Full Build-Out | Now |
| 3rd Floor, Ste 301 | 11,614 SF | Negotiable | $28.00 /SF/YR $2.33 /SF/MO $325,192 /YR $27,099 /MO | Medical | Partial Build-Out | Now |
| 5th Floor, Ste 510 | 6,577 SF | Negotiable | $28.00 /SF/YR $2.33 /SF/MO $184,156 /YR $15,346 /MO | Medical | Full Build-Out | 30 Days |
| 5th Floor, Ste 520 | 3,023 SF | Negotiable | $28.00 /SF/YR $2.33 /SF/MO $84,644 /YR $7,054 /MO | Medical | Full Build-Out | 30 Days |
2nd Floor, Ste 200
| Size |
| 3,070 SF |
| Term |
| Negotiable |
| Rental Rate |
| $28.00 /SF/YR $2.33 /SF/MO $85,960 /YR $7,163 /MO |
| Space Use |
| Medical |
| Condition |
| Full Build-Out |
| Available |
| Now |
2nd Floor, Ste 245
| Size |
| 2,025 SF |
| Term |
| Negotiable |
| Rental Rate |
| $28.00 /SF/YR $2.33 /SF/MO $56,700 /YR $4,725 /MO |
| Space Use |
| Medical |
| Condition |
| Full Build-Out |
| Available |
| Now |
3rd Floor, Ste 301
| Size |
| 11,614 SF |
| Term |
| Negotiable |
| Rental Rate |
| $28.00 /SF/YR $2.33 /SF/MO $325,192 /YR $27,099 /MO |
| Space Use |
| Medical |
| Condition |
| Partial Build-Out |
| Available |
| Now |
5th Floor, Ste 510
| Size |
| 6,577 SF |
| Term |
| Negotiable |
| Rental Rate |
| $28.00 /SF/YR $2.33 /SF/MO $184,156 /YR $15,346 /MO |
| Space Use |
| Medical |
| Condition |
| Full Build-Out |
| Available |
| 30 Days |
5th Floor, Ste 520
| Size |
| 3,023 SF |
| Term |
| Negotiable |
| Rental Rate |
| $28.00 /SF/YR $2.33 /SF/MO $84,644 /YR $7,054 /MO |
| Space Use |
| Medical |
| Condition |
| Full Build-Out |
| Available |
| 30 Days |
2nd Floor, Ste 200
| Size | 3,070 SF |
| Term | Negotiable |
| Rental Rate | $28.00 /SF/YR |
| Space Use | Medical |
| Condition | Full Build-Out |
| Available | Now |
- Lease rate does not include utilities, property expenses or building services
- Fully Built-Out as Standard Medical Space
- Open Floor Plan Layout
2nd Floor, Ste 245
| Size | 2,025 SF |
| Term | Negotiable |
| Rental Rate | $28.00 /SF/YR |
| Space Use | Medical |
| Condition | Full Build-Out |
| Available | Now |
Spec Suite
- Lease rate does not include utilities, property expenses or building services
- Fully Built-Out as Standard Medical Space
- Office intensive layout
3rd Floor, Ste 301
| Size | 11,614 SF |
| Term | Negotiable |
| Rental Rate | $28.00 /SF/YR |
| Space Use | Medical |
| Condition | Partial Build-Out |
| Available | Now |
New 2022 Construction
- Lease rate does not include utilities, property expenses or building services
- Partially Built-Out as Standard Medical Space
- Mostly Open Floor Plan Layout
5th Floor, Ste 510
| Size | 6,577 SF |
| Term | Negotiable |
| Rental Rate | $28.00 /SF/YR |
| Space Use | Medical |
| Condition | Full Build-Out |
| Available | 30 Days |
New 2022 Construction
- Lease rate does not include utilities, property expenses or building services
- Fully Built-Out as Standard Medical Space
- Open Floor Plan Layout
5th Floor, Ste 520
| Size | 3,023 SF |
| Term | Negotiable |
| Rental Rate | $28.00 /SF/YR |
| Space Use | Medical |
| Condition | Full Build-Out |
| Available | 30 Days |
New 2022 Construction
- Lease rate does not include utilities, property expenses or building services
- Fully Built-Out as Standard Medical Space
- Open Floor Plan Layout
PROPERTY OVERVIEW
After nearly 17 years, The Woman’s Hospital of Texas, HCA Healthcare Houston, & Healthpeak Medical Properties, Inc. are excited to announce a new medical office building development on campus. With an estimated delivery in December 2021, 7500 Fannin will be arriving just in time to accommodate the continued growth at The Woman’s Hospital of Texas. With over 800 babies born per month and over 650 licensed physicians on campus, this bustling campus is the perfect place for any practice looking to tap into the large female and pediatric patient base.
- LEED Certified - Gold
- Energy Star Labeled
- Air Conditioning
PROPERTY FACTS
SUSTAINABILITY
SUSTAINABILITY
LEED Certification Developed by the U.S. Green Building Council (USGBC), the Leadership in Energy and Environmental Design (LEED) is a green building certification program focused on the design, construction, operation, and maintenance of green buildings, homes, and neighborhoods, which aims to help building owners and operators be environmentally responsible and use resources efficiently. LEED certification is a globally recognized symbol of sustainability achievement and leadership. To achieve LEED certification, a project earns points by adhering to prerequisites and credits that address carbon, energy, water, waste, transportation, materials, health and indoor environmental quality. Projects go through a verification and review process and are awarded points that correspond to a level of LEED certification: Platinum (80+ points) Gold (60-79 points) Silver (50-59 points) Certified (40-49 points)
ENERGY STAR® Energy Star is a program run by the U.S. Environmental Protection Agency (EPA) and U.S. Department of Energy (DOE) that promotes energy efficiency and provides simple, credible, and unbiased information that consumers and businesses rely on to make well-informed decisions. Thousands of industrial, commercial, utility, state, and local organizations partner with the EPA to deliver cost-saving energy efficiency solutions that protect the climate while improving air quality and protecting public health. The Energy Star score compares a building’s energy performance to similar buildings nationwide and accounts for differences in operating conditions, regional weather data, and other important considerations. Certification is given on an annual basis, so a building must maintain its high performance to be certified year to year. To be eligible for Energy Star certification, a building must earn a score of 75 or higher on EPA’s 1 – 100 scale, indicating that it performs better than at least 75 percent of similar buildings nationwide. This 1 – 100 Energy Star score is based on the actual, measured energy use of a building and is calculated within EPA’s Energy Star Portfolio Manager tool.

