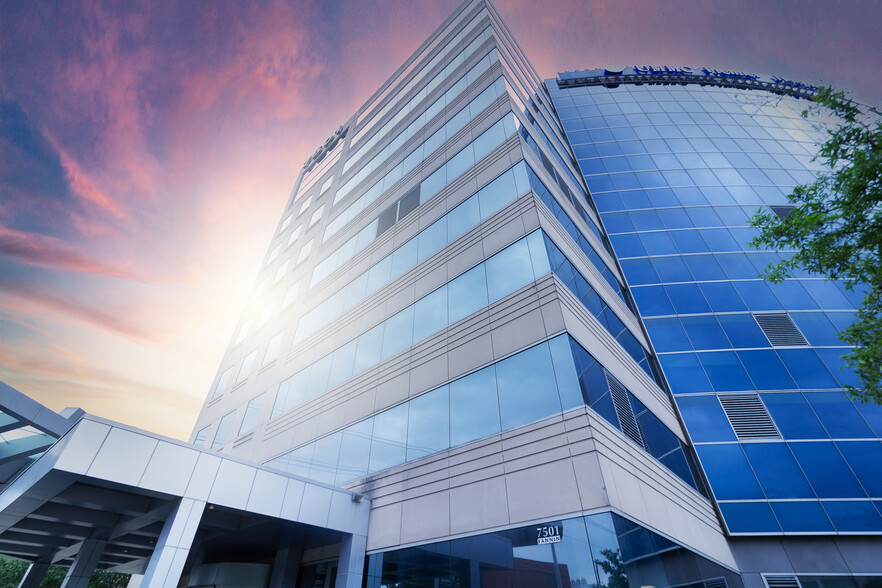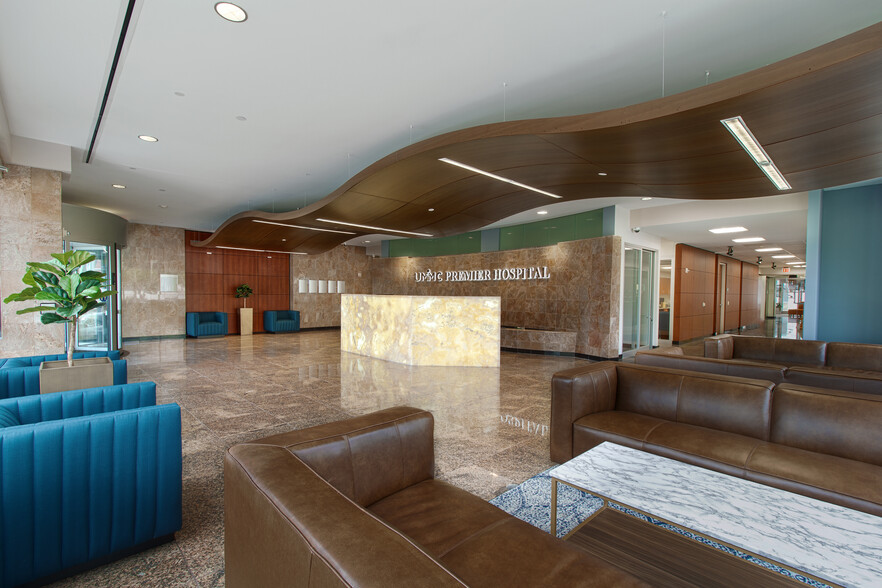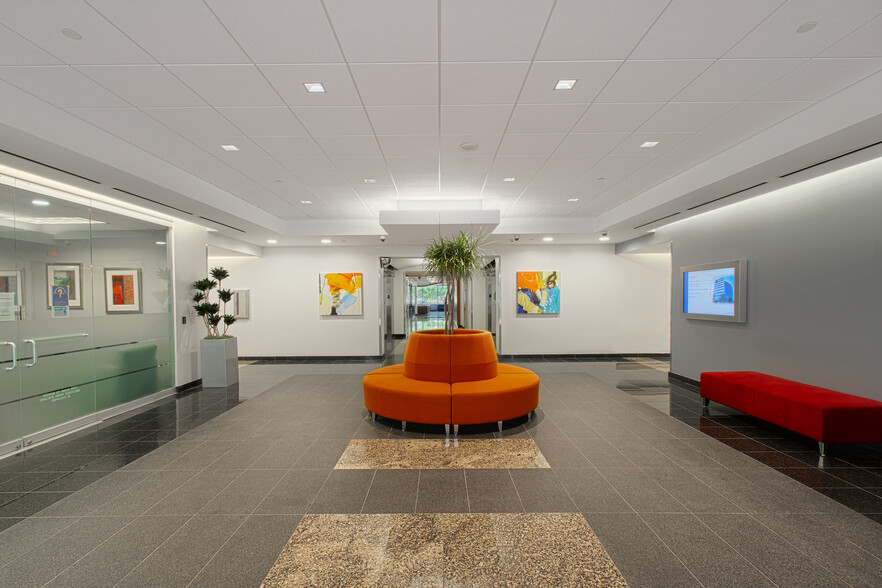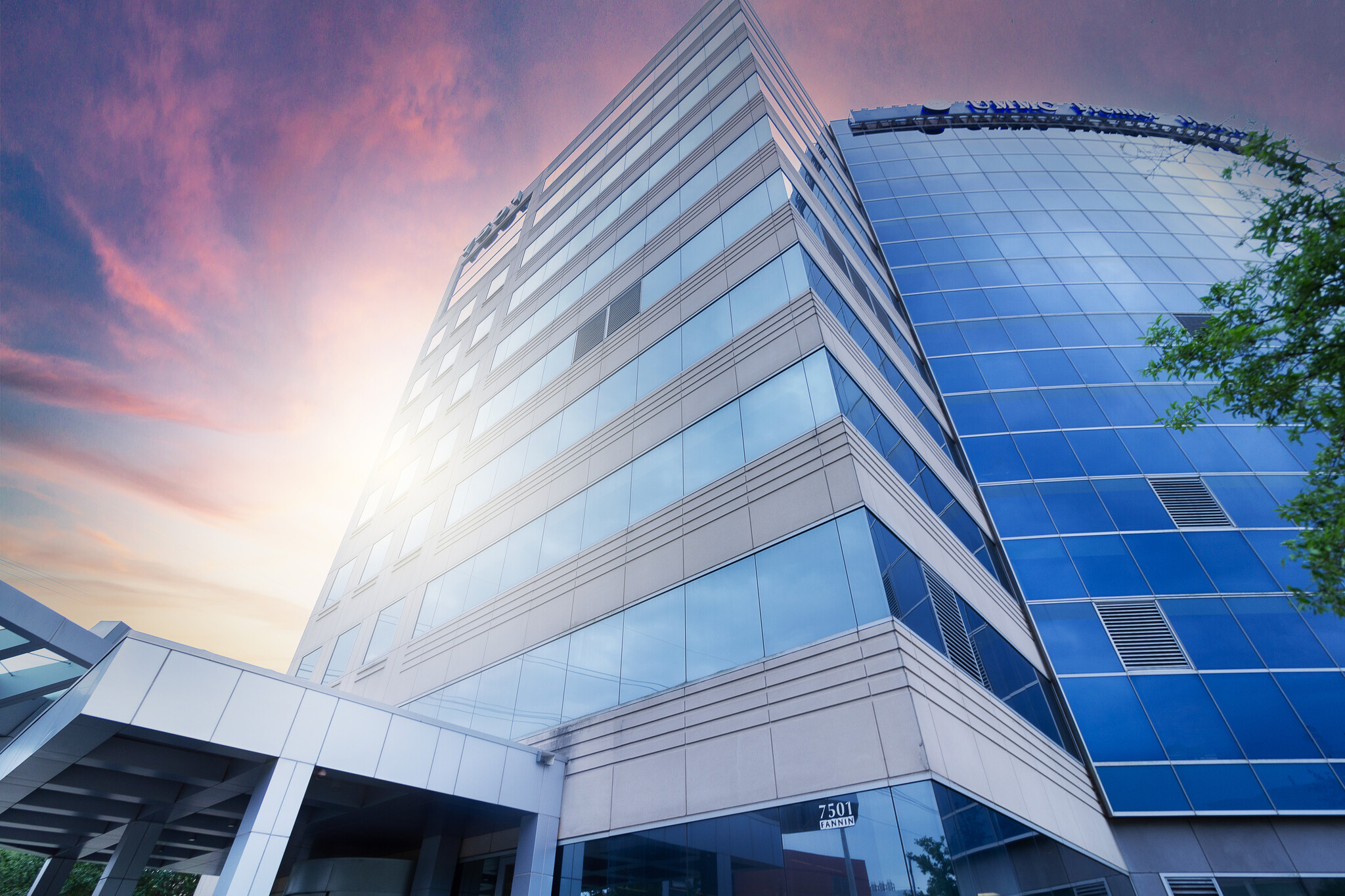University Medical Plaza I 7501 Fannin St
378 - 109,703 SF of 4-Star Space Available in Houston, TX 77054



HIGHLIGHTS
- Great location.
ALL AVAILABLE SPACES(15)
Display Rental Rate as
- SPACE
- SIZE
- TERM
- RENTAL RATE
- SPACE USE
- CONDITION
- AVAILABLE
Former hospital floor with patient rooms, nursing stations, plumbed for medical gases. Ideal skilled nursing facility/long-term acute care, nursing home, in-patient care.
- Lease rate does not include utilities, property expenses or building services
- Office intensive layout
- Fully Built-Out as Health Care Space
- Space is in Excellent Condition
Formerly support services for a general hospital. Commercial kitchen, open area, meeting area and other related department build-out. Available for full-floor or multi-floor occupancy. Plumbed for medical gases.
- Rate includes utilities, building services and property expenses
- Mostly Open Floor Plan Layout
- Partially Built-Out as Health Care Space
- Fits 49 - 157 People
8,024 square feet available for lease.
- Rate includes utilities, building services and property expenses
- Mostly Open Floor Plan Layout
- Space is in Excellent Condition
- Fully Built-Out as Standard Medical Space
- Fits 21 - 65 People
- Central Air and Heating
This is currently a wellness/med-spa space looking to either sublease or assign to new tenant.
- Rate includes utilities, building services and property expenses
- Mostly Open Floor Plan Layout
- Fully Built-Out as Health Care Space
- Space is in Excellent Condition
Former medical clinic with lots of sinks, built-ins and large waiting room.
- Rate includes utilities, building services and property expenses
- Mostly Open Floor Plan Layout
- Space is in Excellent Condition
- Fully Built-Out as Standard Medical Space
- Fits 6 - 18 People
- Central Air and Heating
Medical Office/Clinical space that can be demised into smaller spaces.
- Rate includes utilities, building services and property expenses
- Office intensive layout
- Fully Built-Out as Standard Medical Space
- Fits 1 - 18 People
Ideal medical office/clinical space with high-end finishes.
- Rate includes utilities, building services and property expenses
- Office intensive layout
- Space is in Excellent Condition
- Fully Built-Out as Standard Medical Space
- Fits 8 - 25 People
4,180 square feet available for lease.
- Rate includes utilities, building services and property expenses
- Mostly Open Floor Plan Layout
- Space is in Excellent Condition
- Central Air and Heating
- Fully Built-Out as Standard Medical Space
- Fits 11 - 34 People
- Can be combined with additional space(s) for up to 5,605 SF of adjacent space
1,425 square feet available for lease.
- Rate includes utilities, building services and property expenses
- Mostly Open Floor Plan Layout
- Space is in Excellent Condition
- Central Air and Heating
- Fully Built-Out as Standard Office
- Fits 4 - 12 People
- Can be combined with additional space(s) for up to 5,605 SF of adjacent space
2,294 square feet available for lease.
- Fully Built-Out as Standard Medical Space
- Fits 6 - 19 People
- Can be combined with additional space(s) for up to 6,781 SF of adjacent space
- Mostly Open Floor Plan Layout
- Space is in Excellent Condition
- Central Air and Heating
Former medical laboratory with ADA restroom, floor drains for sequencers and private offices overlooking the Texas Medical Center.
- Rate includes utilities, building services and property expenses
- Mostly Open Floor Plan Layout
- Fully Built-Out as Health Care Space
Fully-furnished corporate office that is move-in ready with spectacular views to the Texas Medical Center (north) and the Smith Research Campus (east).
- Rate includes utilities, building services and property expenses
- Mostly Open Floor Plan Layout
- Space is in Excellent Condition
- Central Air and Heating
- Move-in Ready
- Fully Built-Out as Standard Office
- Fits 12 - 36 People
- Can be combined with additional space(s) for up to 6,781 SF of adjacent space
- TMC View to the north
- Fully-furnished
Beautiful pediatric clinic with corner views of NRG and The Texas Medical Center. Will require little make-ready for future occupant. Tours can be arranged with our office.
- Rate includes utilities, building services and property expenses
- Mostly Open Floor Plan Layout
- Fully Built-Out as Standard Medical Space
- Space is in Excellent Condition
1,000 to 9,541 square feet available for lease.
- Fully Built-Out as Standard Office
- Fits 3 - 77 People
- Central Air and Heating
- Mostly Open Floor Plan Layout
- Space is in Excellent Condition
1,000 SF to 19,419 SF available for lease.
- Fully Built-Out as Standard Office
- Fits 3 - 156 People
- Central Air and Heating
- Mostly Open Floor Plan Layout
- Space is in Excellent Condition
| Space | Size | Term | Rental Rate | Space Use | Condition | Available |
| 4th Floor | 19,526 SF | 5-10 Years | $24.00 /SF/YR | Medical | Full Build-Out | Now |
| 5th Floor | 19,526 SF | 5-10 Years | $29.00 /SF/YR | Office/Medical | Partial Build-Out | Now |
| 6th Floor | 8,024 SF | 5-10 Years | $29.00 /SF/YR | Office/Medical | Full Build-Out | Now |
| 6th Floor, Ste 610 | 1,128 SF | 2 Years | $29.00 /SF/YR | Medical | Full Build-Out | Now |
| 7th Floor, Ste 703 | 2,204 SF | 5 Years | $26.00 /SF/YR | Office/Medical | Full Build-Out | Now |
| 7th Floor, Ste 705 | 378-2,154 SF | 5-10 Years | $29.00 /SF/YR | Office/Medical | Full Build-Out | Now |
| 7th Floor, Ste 710 | 3,084 SF | 5 Years | $29.00 /SF/YR | Office/Medical | Full Build-Out | Now |
| 7th Floor, Ste 750 | 4,180 SF | Negotiable | $26.00 /SF/YR | Office/Medical | Full Build-Out | Now |
| 7th Floor, Ste 760 | 1,425 SF | 5-10 Years | $26.00 /SF/YR | Office/Medical | Full Build-Out | Now |
| 8th Floor | 2,294 SF | 5-10 Years | Upon Request | Office/Medical | Full Build-Out | Now |
| 8th Floor, Ste 800 | 3,686 SF | 3-5 Years | $26.00 /SF/YR | Medical | Full Build-Out | Now |
| 8th Floor, Ste 840 | 4,487 SF | 5-10 Years | $26.00 /SF/YR | Office/Medical | Full Build-Out | Now |
| 8th Floor, Ste 850 | 9,025 SF | 5-10 Years | $26.00 /SF/YR | Medical | Full Build-Out | Now |
| 9th Floor | 1,000-9,541 SF | 5-10 Years | Upon Request | Office/Medical | Full Build-Out | Now |
| 10th Floor | 1,000-19,419 SF | 5-10 Years | Upon Request | Office/Medical | Full Build-Out | Now |
4th Floor
| Size |
| 19,526 SF |
| Term |
| 5-10 Years |
| Rental Rate |
| $24.00 /SF/YR |
| Space Use |
| Medical |
| Condition |
| Full Build-Out |
| Available |
| Now |
5th Floor
| Size |
| 19,526 SF |
| Term |
| 5-10 Years |
| Rental Rate |
| $29.00 /SF/YR |
| Space Use |
| Office/Medical |
| Condition |
| Partial Build-Out |
| Available |
| Now |
6th Floor
| Size |
| 8,024 SF |
| Term |
| 5-10 Years |
| Rental Rate |
| $29.00 /SF/YR |
| Space Use |
| Office/Medical |
| Condition |
| Full Build-Out |
| Available |
| Now |
6th Floor, Ste 610
| Size |
| 1,128 SF |
| Term |
| 2 Years |
| Rental Rate |
| $29.00 /SF/YR |
| Space Use |
| Medical |
| Condition |
| Full Build-Out |
| Available |
| Now |
7th Floor, Ste 703
| Size |
| 2,204 SF |
| Term |
| 5 Years |
| Rental Rate |
| $26.00 /SF/YR |
| Space Use |
| Office/Medical |
| Condition |
| Full Build-Out |
| Available |
| Now |
7th Floor, Ste 705
| Size |
| 378-2,154 SF |
| Term |
| 5-10 Years |
| Rental Rate |
| $29.00 /SF/YR |
| Space Use |
| Office/Medical |
| Condition |
| Full Build-Out |
| Available |
| Now |
7th Floor, Ste 710
| Size |
| 3,084 SF |
| Term |
| 5 Years |
| Rental Rate |
| $29.00 /SF/YR |
| Space Use |
| Office/Medical |
| Condition |
| Full Build-Out |
| Available |
| Now |
7th Floor, Ste 750
| Size |
| 4,180 SF |
| Term |
| Negotiable |
| Rental Rate |
| $26.00 /SF/YR |
| Space Use |
| Office/Medical |
| Condition |
| Full Build-Out |
| Available |
| Now |
7th Floor, Ste 760
| Size |
| 1,425 SF |
| Term |
| 5-10 Years |
| Rental Rate |
| $26.00 /SF/YR |
| Space Use |
| Office/Medical |
| Condition |
| Full Build-Out |
| Available |
| Now |
8th Floor
| Size |
| 2,294 SF |
| Term |
| 5-10 Years |
| Rental Rate |
| Upon Request |
| Space Use |
| Office/Medical |
| Condition |
| Full Build-Out |
| Available |
| Now |
8th Floor, Ste 800
| Size |
| 3,686 SF |
| Term |
| 3-5 Years |
| Rental Rate |
| $26.00 /SF/YR |
| Space Use |
| Medical |
| Condition |
| Full Build-Out |
| Available |
| Now |
8th Floor, Ste 840
| Size |
| 4,487 SF |
| Term |
| 5-10 Years |
| Rental Rate |
| $26.00 /SF/YR |
| Space Use |
| Office/Medical |
| Condition |
| Full Build-Out |
| Available |
| Now |
8th Floor, Ste 850
| Size |
| 9,025 SF |
| Term |
| 5-10 Years |
| Rental Rate |
| $26.00 /SF/YR |
| Space Use |
| Medical |
| Condition |
| Full Build-Out |
| Available |
| Now |
9th Floor
| Size |
| 1,000-9,541 SF |
| Term |
| 5-10 Years |
| Rental Rate |
| Upon Request |
| Space Use |
| Office/Medical |
| Condition |
| Full Build-Out |
| Available |
| Now |
10th Floor
| Size |
| 1,000-19,419 SF |
| Term |
| 5-10 Years |
| Rental Rate |
| Upon Request |
| Space Use |
| Office/Medical |
| Condition |
| Full Build-Out |
| Available |
| Now |
PROPERTY OVERVIEW
Former medical clinic with lots of sinks, built-ins and large waiting room.
- 24 Hour Access
- Controlled Access
- Commuter Rail
- Convenience Store
- Property Manager on Site
PROPERTY FACTS
SELECT TENANTS
- FLOOR
- TENANT NAME
- Unknown
- Autimus Billing and Coding
- 7th
- Dr. John R. Mathias, MD
- Unknown
- Health Mart Pharmacy
- 7th
- Institute of Integrative BioOncology
- 7th
- Lone Star Lab
- 7th
- Prescription Solution
- 8th
- Solis Medical Laboratory & Diagnostic
- 7th
- Texas Rx Solutions & Compounding Pharmacy
- 7th
- Texas Thyroid Institute
- 7th
- Thyro Life








