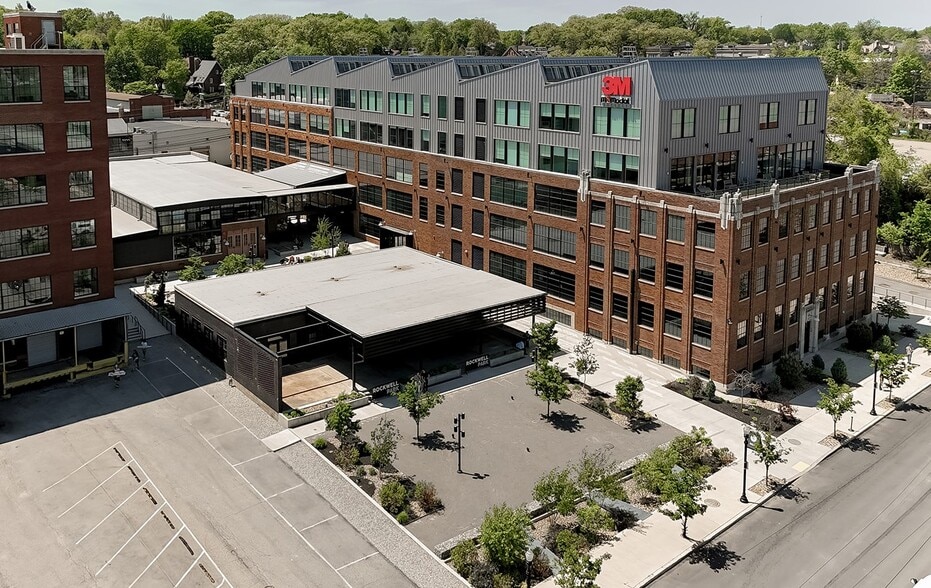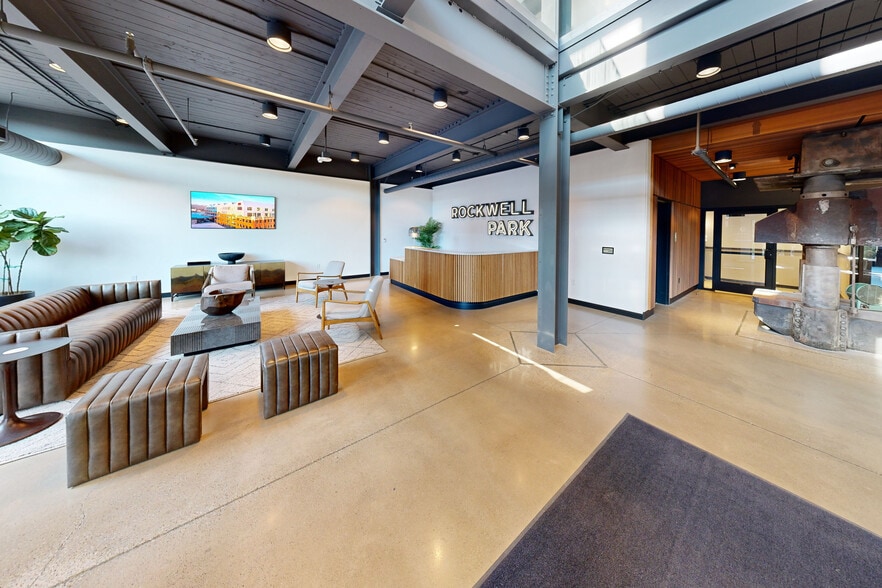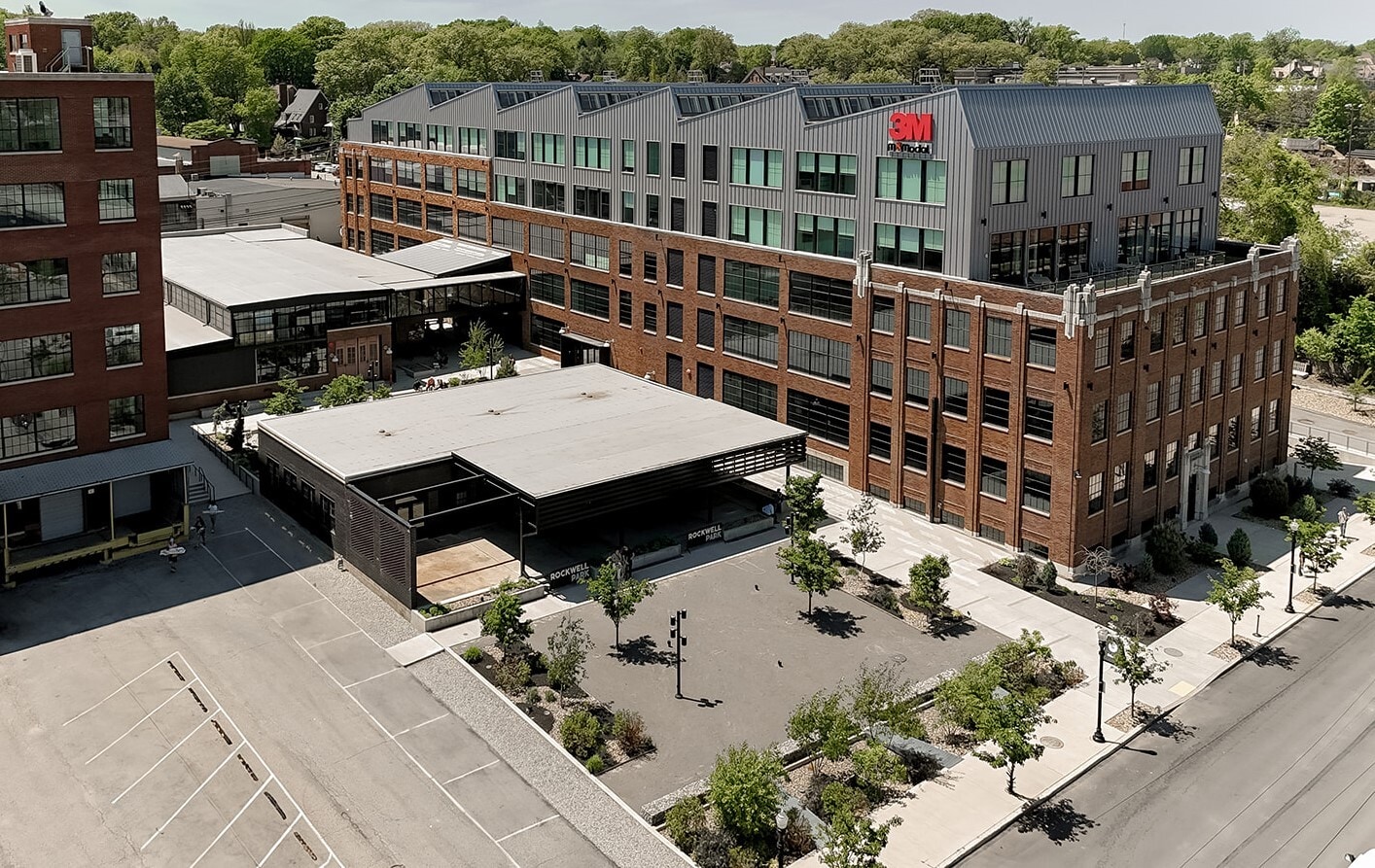Your email has been sent.
The Edwin - Rockwell Park 7514 Thomas Blvd 3,000 - 66,754 SF of 4-Star Space Available in Pittsburgh, PA 15208


HIGHLIGHTS
- The Edwin is a unique 125,000-square-foot property offering office, loft, flex, and R&D space with move-in-ready options and full-floor opportunities.
- Best-in-class campus amenities include beautiful outdoor terraces, event space, concierge, and ample on-site parking and bike storage.
- Strategically located in Pittsburgh's East End neighborhood with state-of-the-art infrastructure and easy access to Interstate 376 and Route 28.
- Each floor comprises efficient floor plates for flexible configurations, tall ceilings, and large windows allowing abundant natural light.
- Commonplace Coffee, the Fresh International Market, and a bakery are open, and another new coffee shop is opening within months.
- Rockwell Park features an extensive variety of spaces only ideal for users of all sizes and industries, along with top-tier community-based amenities.
Display Rental Rate as
- SPACE
- SIZE
- TERM
- RENTAL RATE
- SPACE USE
- CONDITION
- AVAILABLE
Excellent Mixed Use - Available now & set up for a quick renovation. Concrete Floors & Ceilings Ground Level Loading with enlarged double doors. Natural Light - Many Windows Beautiful Bathrooms & Filtered Water Fountain Beautiful Lobby Entrance & Private Separate Entrance Plenty of Parking Rental Rate: $24-26/SF/YR Plus Electric
- Listed lease rate plus proportional share of electrical cost
- Central Heating System
- Wi-Fi Connectivity
- Closed Circuit Television Monitoring (CCTV)
- Emergency Lighting
- Energy Performance Rating - A
- After Hours HVAC Available
- Corner Space
- Wheelchair Accessible
- Commonplace Coffee - internal access
- Space is in Excellent Condition
- Private Restrooms
- Security System
- Secure Storage
- Shower Facilities
- High Ceilings
- Exposed Ceiling
- Professional Lease
- 12-foot clear heights
| Space | Size | Term | Rental Rate | Space Use | Condition | Available |
| Lower Level | 5,250 SF | 1-10 Years | $26.00 /SF/YR $2.17 /SF/MO $136,500 /YR $11,375 /MO | Flex | Partial Build-Out | Now |
Lower Level
| Size |
| 5,250 SF |
| Term |
| 1-10 Years |
| Rental Rate |
| $26.00 /SF/YR $2.17 /SF/MO $136,500 /YR $11,375 /MO |
| Space Use |
| Flex |
| Condition |
| Partial Build-Out |
| Available |
| Now |
- SPACE
- SIZE
- TERM
- RENTAL RATE
- SPACE USE
- CONDITION
- AVAILABLE
Excellent Mixed Use - Available now & set up for a quick renovation. Concrete Floors & Ceilings Ground Level Loading with enlarged double doors. Natural Light - Many Windows Beautiful Bathrooms & Filtered Water Fountain Beautiful Lobby Entrance & Private Separate Entrance Plenty of Parking Rental Rate: $24-26/SF/YR Plus Electric
- Listed lease rate plus proportional share of electrical cost
- Central Heating System
- Wi-Fi Connectivity
- Closed Circuit Television Monitoring (CCTV)
- Emergency Lighting
- Energy Performance Rating - A
- After Hours HVAC Available
- Corner Space
- Wheelchair Accessible
- Commonplace Coffee - internal access
- Space is in Excellent Condition
- Private Restrooms
- Security System
- Secure Storage
- Shower Facilities
- High Ceilings
- Exposed Ceiling
- Professional Lease
- 12-foot clear heights
This space can be a good fit for an office/flex/R&D user.
- Listed lease rate plus proportional share of electrical cost
- Finished Ceilings: 12’
- Can be combined with additional space(s) for up to 61,504 SF of adjacent space
- Thick floors
- Open Floor Plan Layout
- Space is in Excellent Condition
- 12-foot clear heights
This space can be a good fit for an office/flex/R&D user.
- Listed lease rate plus proportional share of electrical cost
- Finished Ceilings: 12’
- Can be combined with additional space(s) for up to 61,504 SF of adjacent space
- Thick floors
- Open Floor Plan Layout
- Space is in Excellent Condition
- 12-foot clear heights
This space can be a good fit for an office/flex/R&D user.
- Listed lease rate plus proportional share of electrical cost
- Finished Ceilings: 12’
- Can be combined with additional space(s) for up to 61,504 SF of adjacent space
- Thick floors
- Open Floor Plan Layout
- Space is in Excellent Condition
- 12-foot clear heights
| Space | Size | Term | Rental Rate | Space Use | Condition | Available |
| Lower Level | 5,250 SF | 1-10 Years | $26.00 /SF/YR $2.17 /SF/MO $136,500 /YR $11,375 /MO | Flex | Partial Build-Out | Now |
| 1st Floor | 3,000-23,403 SF | 1-10 Years | $27.00 /SF/YR $2.25 /SF/MO $631,881 /YR $52,657 /MO | Office | Shell Space | Now |
| 2nd Floor | 3,000-23,743 SF | 1-10 Years | $29.00 /SF/YR $2.42 /SF/MO $688,547 /YR $57,379 /MO | Office | Shell Space | Now |
| 3rd Floor | 3,000-14,358 SF | 1-10 Years | $33.00 /SF/YR $2.75 /SF/MO $473,814 /YR $39,485 /MO | Office | Shell Space | Now |
Lower Level
| Size |
| 5,250 SF |
| Term |
| 1-10 Years |
| Rental Rate |
| $26.00 /SF/YR $2.17 /SF/MO $136,500 /YR $11,375 /MO |
| Space Use |
| Flex |
| Condition |
| Partial Build-Out |
| Available |
| Now |
1st Floor
| Size |
| 3,000-23,403 SF |
| Term |
| 1-10 Years |
| Rental Rate |
| $27.00 /SF/YR $2.25 /SF/MO $631,881 /YR $52,657 /MO |
| Space Use |
| Office |
| Condition |
| Shell Space |
| Available |
| Now |
2nd Floor
| Size |
| 3,000-23,743 SF |
| Term |
| 1-10 Years |
| Rental Rate |
| $29.00 /SF/YR $2.42 /SF/MO $688,547 /YR $57,379 /MO |
| Space Use |
| Office |
| Condition |
| Shell Space |
| Available |
| Now |
3rd Floor
| Size |
| 3,000-14,358 SF |
| Term |
| 1-10 Years |
| Rental Rate |
| $33.00 /SF/YR $2.75 /SF/MO $473,814 /YR $39,485 /MO |
| Space Use |
| Office |
| Condition |
| Shell Space |
| Available |
| Now |
Lower Level
| Size | 5,250 SF |
| Term | 1-10 Years |
| Rental Rate | $26.00 /SF/YR |
| Space Use | Flex |
| Condition | Partial Build-Out |
| Available | Now |
Excellent Mixed Use - Available now & set up for a quick renovation. Concrete Floors & Ceilings Ground Level Loading with enlarged double doors. Natural Light - Many Windows Beautiful Bathrooms & Filtered Water Fountain Beautiful Lobby Entrance & Private Separate Entrance Plenty of Parking Rental Rate: $24-26/SF/YR Plus Electric
- Listed lease rate plus proportional share of electrical cost
- Space is in Excellent Condition
- Central Heating System
- Private Restrooms
- Wi-Fi Connectivity
- Security System
- Closed Circuit Television Monitoring (CCTV)
- Secure Storage
- Emergency Lighting
- Shower Facilities
- Energy Performance Rating - A
- High Ceilings
- After Hours HVAC Available
- Exposed Ceiling
- Corner Space
- Professional Lease
- Wheelchair Accessible
- 12-foot clear heights
- Commonplace Coffee - internal access
1st Floor
| Size | 3,000-23,403 SF |
| Term | 1-10 Years |
| Rental Rate | $27.00 /SF/YR |
| Space Use | Office |
| Condition | Shell Space |
| Available | Now |
This space can be a good fit for an office/flex/R&D user.
- Listed lease rate plus proportional share of electrical cost
- Open Floor Plan Layout
- Finished Ceilings: 12’
- Space is in Excellent Condition
- Can be combined with additional space(s) for up to 61,504 SF of adjacent space
- 12-foot clear heights
- Thick floors
2nd Floor
| Size | 3,000-23,743 SF |
| Term | 1-10 Years |
| Rental Rate | $29.00 /SF/YR |
| Space Use | Office |
| Condition | Shell Space |
| Available | Now |
This space can be a good fit for an office/flex/R&D user.
- Listed lease rate plus proportional share of electrical cost
- Open Floor Plan Layout
- Finished Ceilings: 12’
- Space is in Excellent Condition
- Can be combined with additional space(s) for up to 61,504 SF of adjacent space
- 12-foot clear heights
- Thick floors
3rd Floor
| Size | 3,000-14,358 SF |
| Term | 1-10 Years |
| Rental Rate | $33.00 /SF/YR |
| Space Use | Office |
| Condition | Shell Space |
| Available | Now |
This space can be a good fit for an office/flex/R&D user.
- Listed lease rate plus proportional share of electrical cost
- Open Floor Plan Layout
- Finished Ceilings: 12’
- Space is in Excellent Condition
- Can be combined with additional space(s) for up to 61,504 SF of adjacent space
- 12-foot clear heights
- Thick floors
MATTERPORT 3D TOURS
PROPERTY OVERVIEW
The Edwin at 7514 Thomas Boulevard offers diverse workspaces to suit the needs of a wide range of flex users nestled in the vibrant Rockwell Park redevelopment. This dynamic, 125,000-square-foot building comprises five levels of office, creative loft, flex, and research and development space, with move-in-ready and full-floor opportunities. Once comprised of an aging office and industrial inventory, the property now comprises efficient floor plates that enhance both privacy and teamwork, differentiating building styles complemented by prominent signage and branding potential. Tall ceilings with exposed beams and impressive window lines allow an abundance of natural light to filter in, with spanning views of the campus, while new, authentic finishes complete the spaces. The Edwin provides an innovative and practical environment to foster productivity and collaboration. Best-in-class amenities are woven throughout the redevelopment, along with collaborative indoor and outdoor areas, all to create a unique environment to cultivate a true innovation campus. Along with a host of amenities, like event space, concierge, and on-site retail, this investment in the North Point Breeze neighborhood will promote flexibility for companies seeking functional office space in a modernized, collaborative environment. Located in the heart of Pittsburgh, a world-class innovation city amid a transformative era bringing new industries, ideas, and energy to the region. Rockwell Park is a 24-acre mixed-use redevelopment consisting of office, advanced manufacturing, retail, and a fantastic variety of space for the tech industry (plenty of power). This hands-on repurposing of a Pittsburgh community showcases how the prominent past can be elegantly presented with state-of-the-art infrastructure, forward-thinking amenities, and community-based retail to create a holistic, employee-centric, and enduring environment. Rockwell Park is already home to a wide variety of businesses in many sectors, highlighted by Carnegie Mellon University, the University of Pittsburgh, the East End Food Co-op, and more. The East End Food Co-op is part of Rockwell’s campus, and Construction Junction is our valued neighbor. Come eat, drink & be merry at Commonplace Coffee, Ineffable Caphe, and the Enson (Asian) Market! Pittsburgh’s East End is home to some of the area’s most eclectic and historic neighborhoods, including Regent Square, Squirrel Hill, Shadyside, Point Breeze, and Oakland, each touting its unique charm. The area provides an array of local eateries, like brunch at Square Café in Regent Square or grab lunch at La Feria in Shadyside. Small shops and boutiques are integrated throughout, as well as larger chain stores and grocers for convenience. Some of Pittsburgh’s well-known cultural offerings, like the green oasis at Frick Park, Schenley Park, or the Carnegie Museum of Natural History, are also located in the East End. The neighborhood also borders Schenley Park and hosts The University of Pittsburgh, Carnegie Mellon University, and Carlow University, as well as the University of Pittsburgh Medical Center (UPMC).
- Concierge
- Restaurant
- Security System
- Wheelchair Accessible
- Bicycle Storage
- Natural Light
- Reception
- Outdoor Seating
- Air Conditioning
PROPERTY FACTS
MARKETING BROCHURE
NEARBY AMENITIES
RESTAURANTS |
|||
|---|---|---|---|
| Peppi's | American | $ | 7 min walk |
| Subway | - | - | 7 min walk |
| The Dream BBQ | Barbecue | $$ | 8 min walk |
| Samuels & Son Seafood Co | Seafood | - | 8 min walk |
| Wendy's | - | - | 10 min walk |
RETAIL |
||
|---|---|---|
| Walgreens | Drug Store | 6 min walk |
| Family Dollar | Dollar/Variety/Thrift | 6 min walk |
| GetGo Café + Market | Convenience Market | 11 min walk |
| The YMCA | Fitness | 15 min walk |
| United States Postal Service | Business/Copy/Postal Services | 17 min walk |
HOTELS |
|
|---|---|
| SpringHill Suites |
110 rooms
5 min drive
|
| Kasa |
63 rooms
6 min drive
|
| Hotel Indigo |
135 rooms
6 min drive
|
| Hyatt House |
128 rooms
8 min drive
|
LEASING AGENT
LEASING AGENT
ABOUT THE OWNER
OTHER PROPERTIES IN THE ICON DEVELOPMENT PORTFOLIO
Contact the Leasing Agent
The Edwin - Rockwell Park | 7514 Thomas Blvd









