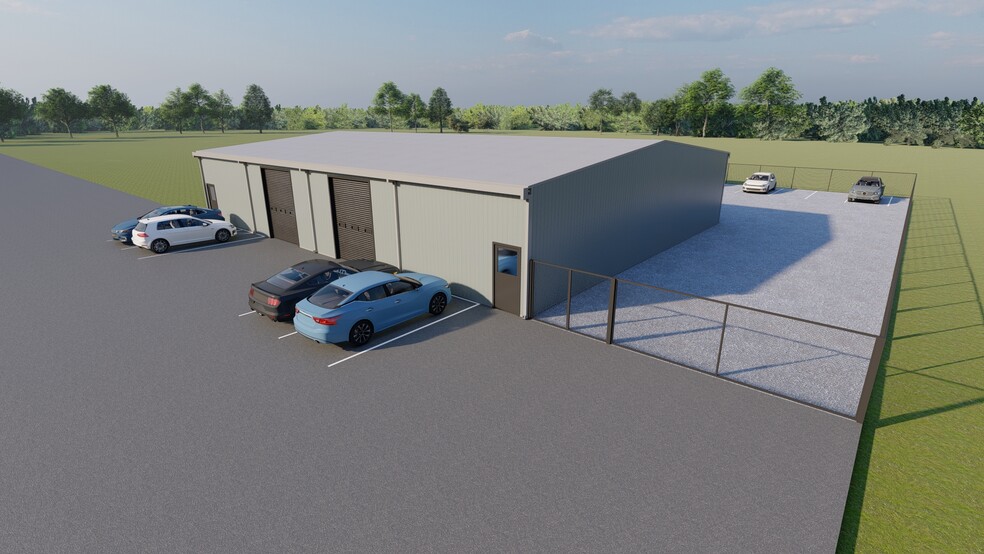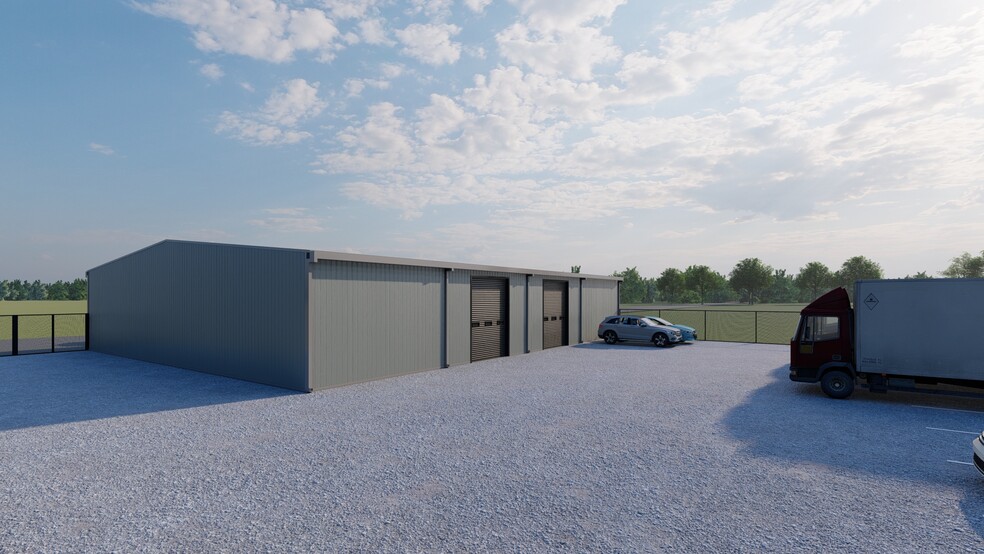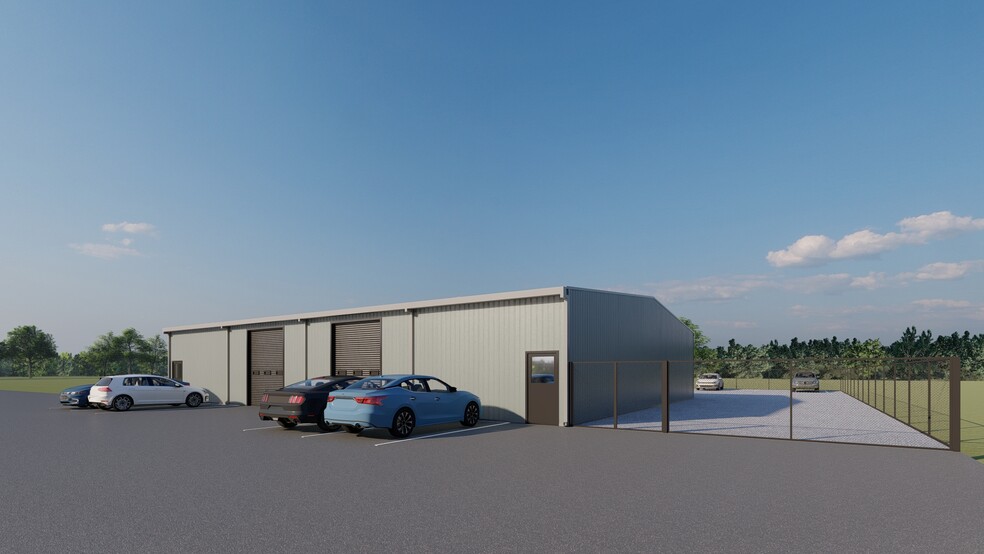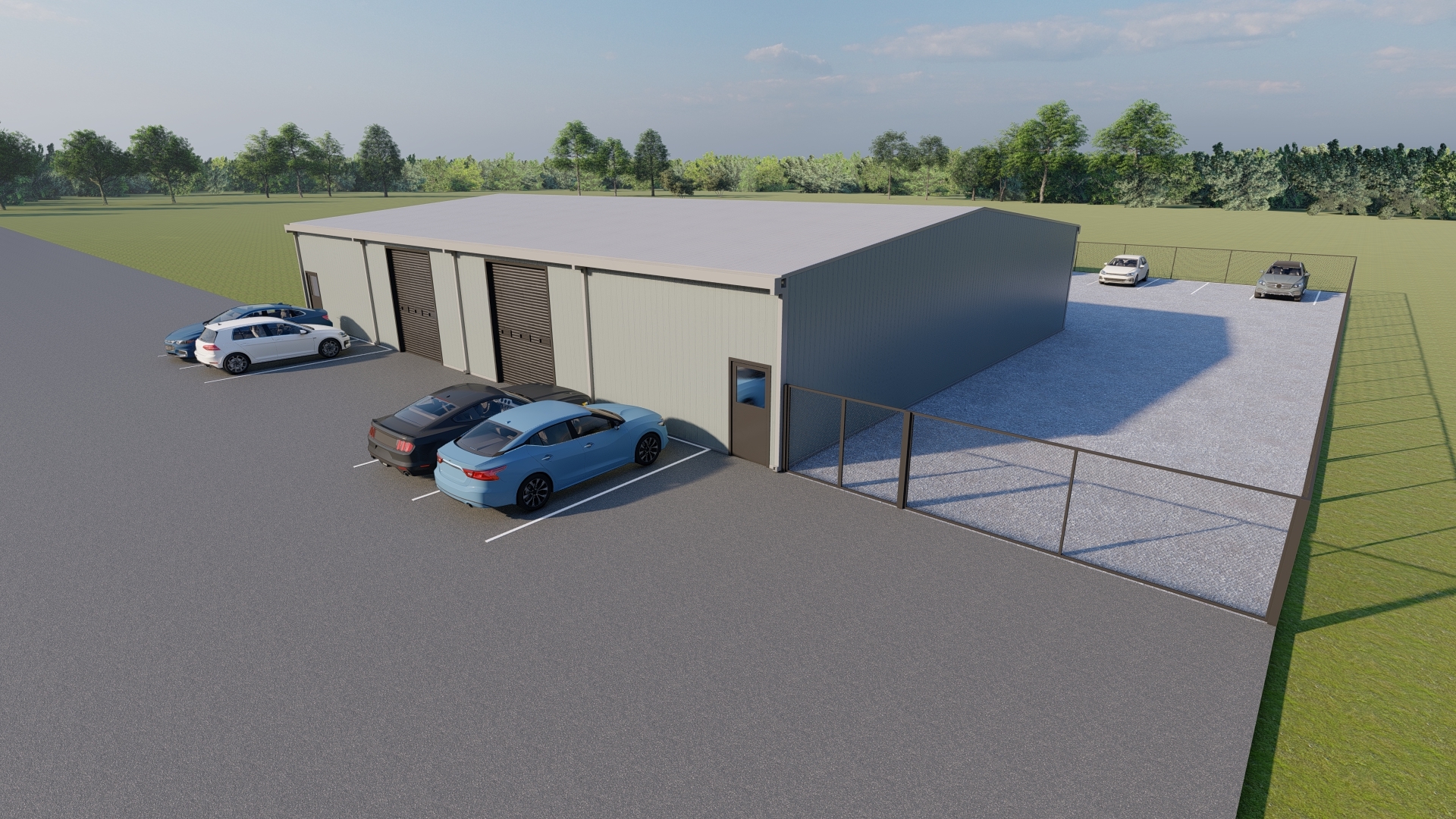
This feature is unavailable at the moment.
We apologize, but the feature you are trying to access is currently unavailable. We are aware of this issue and our team is working hard to resolve the matter.
Please check back in a few minutes. We apologize for the inconvenience.
- LoopNet Team
thank you

Your email has been sent!
Flex with small & large yard spaces 7515 Faught Rd
2,000 - 40,000 SF of Space Available in Argyle, TX 76226



Highlights
- Industrial flex building/units (2,000 - 20,000 sf) with yard spaces from 2,000 sf to 5 Acres
- Potential customization options available with pre-lease - Mezzanines, large office, taller building, fencing, etc
- Connected to FM 407 & minutes away from I-35W. 10,000+ homes located within 5 miles of business park
- Large fenced in yard spaces for storage, parking, etc. Yard spaces are connected to the buildings with separate IOS available.
- Large development with room for the expansion of a growing business
Features
all available spaces(2)
Display Rental Rate as
- Space
- Size
- Term
- Rental Rate
- Space Use
- Condition
- Available
Industrial flex buildings (2,000 - 20,000 sf) located on designated lots from 1/2 acre to 5 acres. Each unit/building will have a large fenced in area for yard space from 5,000 sf to 5 acres Buildings will be on septic and well water and any building over 6k sf will have a fire sprinkler system All buildings will have the following standard finish out: metal buildings, 14' x 12' bay doors, 16' side walls, yard space made of base (crushed gravel), multiple access points to the yard space through the building and gate, large fenced in yard spaces for storage/parking, black power coated chain link fence, three phase electrical capable, polished concrete flooring, 8' x 8' bathroom (ADA accessible), designated signage on buildling & concrete pad for parking lot. Potential customization options with a pre-lease: taller building height, mezzanine, office space, larger bathrooms, full HVAC or mini split units, flooring other that stained concrete.
- Lease rate does not include utilities, property expenses or building services
- Large fenced in yard spaces for storage, parking,
- Yard space - base (crushed gravel)
- Polished concrete flooring
- High End Trophy Space
- Gate & building access to yard space
- Black power coated chain link fence
- 16' side walls
Industrial flex buildings (2,000 - 20,000 sf) located on designated lots from 1/2 acre to 5 acres. Each unit/building will have a large fenced in area for yard space from 5,000 sf to 5 acres Buildings will be on septic and well water and any building over 6k sf will have a fire sprinkler system All buildings will have the following standard finish out: metal buildings, 14' x 12' bay doors, 16' side walls, yard space made of base (crushed gravel), multiple access points to the yard space through the building and gate, large fenced in yard spaces for storage/parking, black power coated chain link fence, three phase electrical capable, polished concrete flooring, 8' x 8' bathroom (ADA accessible), designated signage on buildling & concrete pad for parking lot. Potential customization options with a pre-lease: taller building height, mezzanine, office space, larger bathrooms, full HVAC or mini split units, flooring other that stained concrete.
- Lease rate does not include utilities, property expenses or building services
- Yard
- Gate & building access to yard space
- Black power coated chain link fence
- 16' side walls
- High End Trophy Space
- Large fenced in yard spaces for storage, parking,
- Yard space - base (crushed gravel)
- Polished concrete flooring
| Space | Size | Term | Rental Rate | Space Use | Condition | Available |
| 1st Floor | 2,000-20,000 SF | Negotiable | Upon Request Upon Request Upon Request Upon Request | Industrial | - | June 01, 2025 |
| 1st Floor | 2,000-20,000 SF | Negotiable | Upon Request Upon Request Upon Request Upon Request | Flex | - | June 01, 2025 |
1st Floor
| Size |
| 2,000-20,000 SF |
| Term |
| Negotiable |
| Rental Rate |
| Upon Request Upon Request Upon Request Upon Request |
| Space Use |
| Industrial |
| Condition |
| - |
| Available |
| June 01, 2025 |
1st Floor
| Size |
| 2,000-20,000 SF |
| Term |
| Negotiable |
| Rental Rate |
| Upon Request Upon Request Upon Request Upon Request |
| Space Use |
| Flex |
| Condition |
| - |
| Available |
| June 01, 2025 |
1st Floor
| Size | 2,000-20,000 SF |
| Term | Negotiable |
| Rental Rate | Upon Request |
| Space Use | Industrial |
| Condition | - |
| Available | June 01, 2025 |
Industrial flex buildings (2,000 - 20,000 sf) located on designated lots from 1/2 acre to 5 acres. Each unit/building will have a large fenced in area for yard space from 5,000 sf to 5 acres Buildings will be on septic and well water and any building over 6k sf will have a fire sprinkler system All buildings will have the following standard finish out: metal buildings, 14' x 12' bay doors, 16' side walls, yard space made of base (crushed gravel), multiple access points to the yard space through the building and gate, large fenced in yard spaces for storage/parking, black power coated chain link fence, three phase electrical capable, polished concrete flooring, 8' x 8' bathroom (ADA accessible), designated signage on buildling & concrete pad for parking lot. Potential customization options with a pre-lease: taller building height, mezzanine, office space, larger bathrooms, full HVAC or mini split units, flooring other that stained concrete.
- Lease rate does not include utilities, property expenses or building services
- High End Trophy Space
- Large fenced in yard spaces for storage, parking,
- Gate & building access to yard space
- Yard space - base (crushed gravel)
- Black power coated chain link fence
- Polished concrete flooring
- 16' side walls
1st Floor
| Size | 2,000-20,000 SF |
| Term | Negotiable |
| Rental Rate | Upon Request |
| Space Use | Flex |
| Condition | - |
| Available | June 01, 2025 |
Industrial flex buildings (2,000 - 20,000 sf) located on designated lots from 1/2 acre to 5 acres. Each unit/building will have a large fenced in area for yard space from 5,000 sf to 5 acres Buildings will be on septic and well water and any building over 6k sf will have a fire sprinkler system All buildings will have the following standard finish out: metal buildings, 14' x 12' bay doors, 16' side walls, yard space made of base (crushed gravel), multiple access points to the yard space through the building and gate, large fenced in yard spaces for storage/parking, black power coated chain link fence, three phase electrical capable, polished concrete flooring, 8' x 8' bathroom (ADA accessible), designated signage on buildling & concrete pad for parking lot. Potential customization options with a pre-lease: taller building height, mezzanine, office space, larger bathrooms, full HVAC or mini split units, flooring other that stained concrete.
- Lease rate does not include utilities, property expenses or building services
- High End Trophy Space
- Yard
- Large fenced in yard spaces for storage, parking,
- Gate & building access to yard space
- Yard space - base (crushed gravel)
- Black power coated chain link fence
- Polished concrete flooring
- 16' side walls
Property Overview
Northlake Acres is a new industrial flex development on 60+ acres located at 7515 Faught Rd Argyle, TX with expected delivery of Phase 1 in early 2025. Northlake Acres is less than 3 miles from FM 407 & I-35W and in the heart of Northlake, TX minutes away from the housing communites Harvest, Pecan Square & Robson Ranch. Projects will include buildings for lease (2k-20k SF) with up to 5 acres of yard space, IOS (Industrial Outdoor Storage) parcels up to 10 acres for lease & 10 +/- acres for sale. Land is located on unincorporated land in Denton County (No Zoning Requirements) and will require septic and water from Northlake Acres Public Water Well
PROPERTY FACTS
Presented by

Flex with small & large yard spaces | 7515 Faught Rd
Hmm, there seems to have been an error sending your message. Please try again.
Thanks! Your message was sent.





