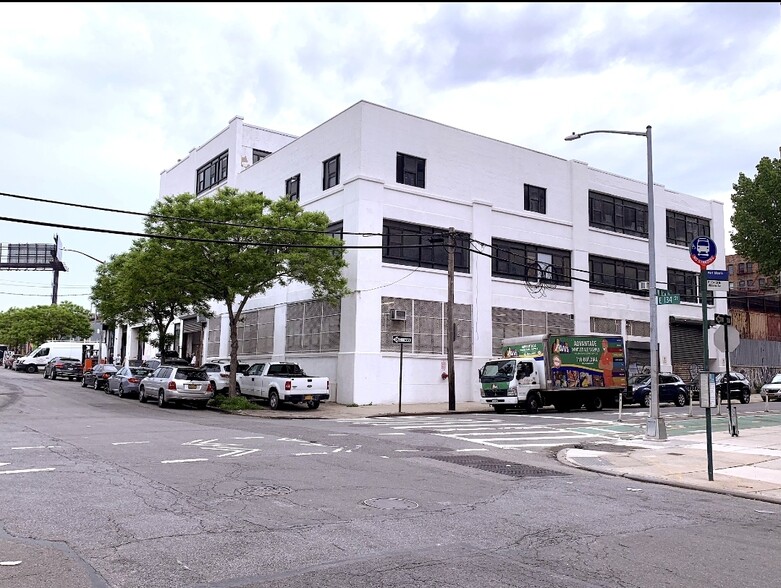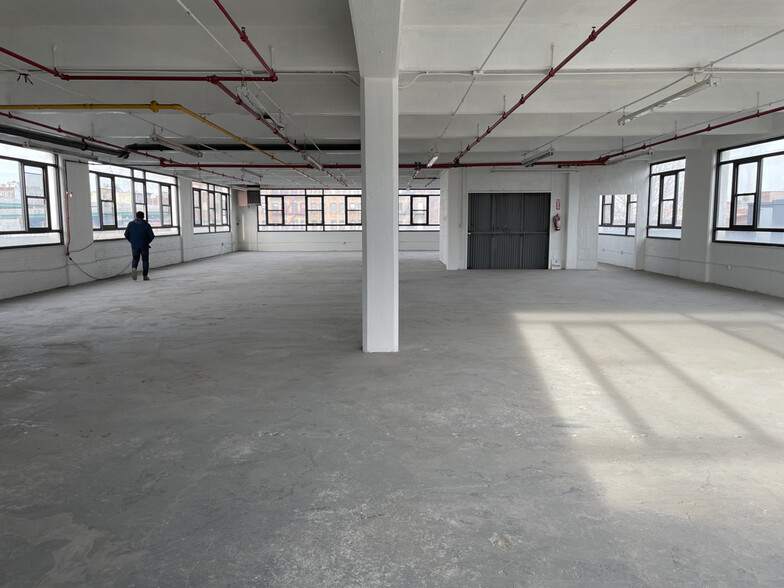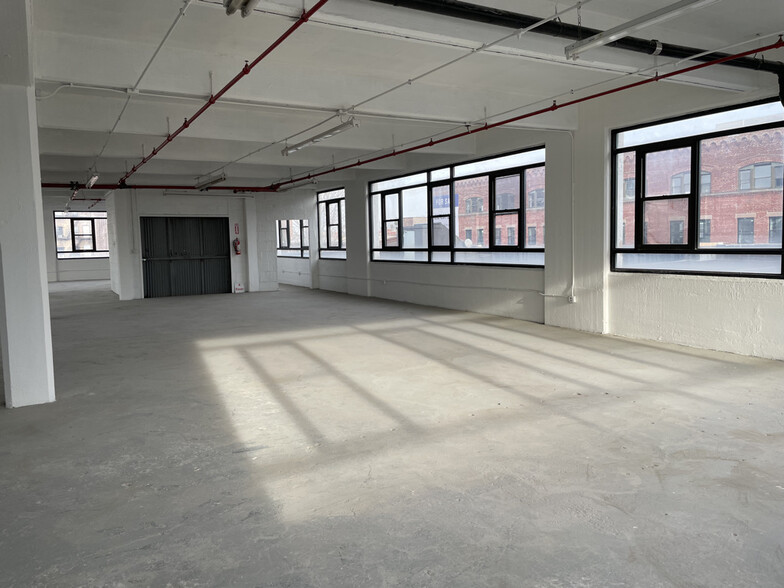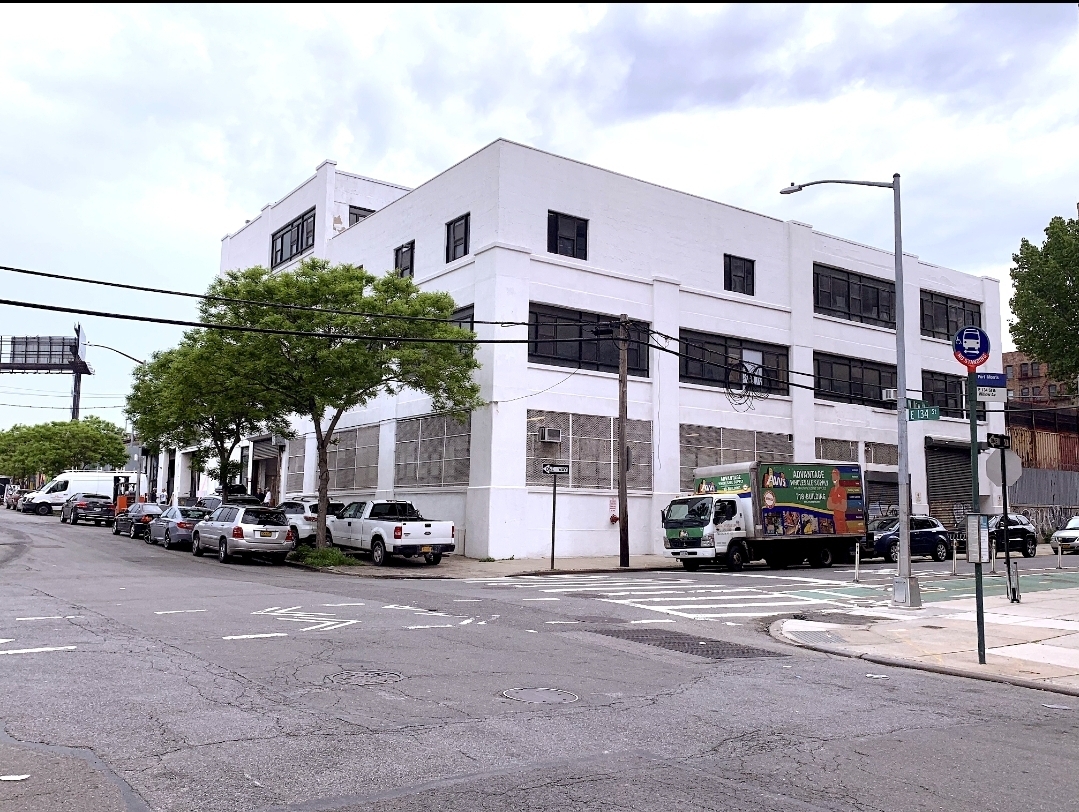
This feature is unavailable at the moment.
We apologize, but the feature you are trying to access is currently unavailable. We are aware of this issue and our team is working hard to resolve the matter.
Please check back in a few minutes. We apologize for the inconvenience.
- LoopNet Team
thank you

Your email has been sent!
753-755 E 134th St
2,500 - 27,500 SF of Industrial Space Available in Bronx, NY 10454



Highlights
- Open Plan
- Concrete Floors
- All Major Highways
- Great Natural Light
- Minutes to Manhattan
- High Ceilings
Features
all available spaces(4)
Display Rental Rate as
- Space
- Size
- Term
- Rental Rate
- Space Use
- Condition
- Available
753-755 EAST 134th Street is an industrial warehouse building that offers a unique opportunity for industrial, manufacturing, warehouse, creative, food and beverage, storage uses in the Point Morris section of the Bronx just East of Mott Haven. The subject property is on the north side of East 134th Street at the corner of Willow Avenue. The property currently offers divisions ranging from 5000 SF to 10,000SF for a total of combined 30,000 SF available. Ownership can provide white box delivery of floorplates and new building installations for creditworthy tenants. New bathrooms will be installed. Building is sprinklered. Oversized 10’ x 13’ freight elevator. 24/7 Access. Wall of windows on all sides. Gas blower heaters. Heavy power. Concrete floors. Four street drive throughs and two internal garage doors. Ceilings heights range from 13’ to 16’. Five With easy access from routes I-278 and 95, Triborough Bridge, Harlem River Drive, the property is minutes from Manhattan just over the Willis Avenue Bridge. Contact Steven Gurton at 917-575-4406; sgurton@weRnewyork.com
- Listed rate may not include certain utilities, building services and property expenses
- Space In Need of Renovation
- Private Restrooms
- Demised WC facilities
- High Ceilings
- Great Natural Light
- Large Floorplates
- 1 Drive Bay
- Partitioned Offices
- Natural Light
- Concrete Floors
- Heavy Power
- Minutes to Manhattan
Entire 2nd floor, 12-foot ceilings; freight elevator opens into the space; Landlord will do work for credit tenant
- Listed rate may not include certain utilities, building services and property expenses
- Space In Need of Renovation
- Natural Light
- Includes 10,000 SF of dedicated office space
- Private Restrooms
- Demised WC facilities
5500 RSF open shell space; 12-foot ceilings; windows three sides; Landlord will do work for credit tenant.
- Listed rate may not include certain utilities, building services and property expenses
- Private Restrooms
- concrete floors
- high ceilings
- Includes 5,500 SF of dedicated office space
- Natural Light
- natural light
Great condition 5000 SF plate; high ceilings; concrete floors; 5000 SF outdoor deck adjoining space.
- Listed rate may not include certain utilities, building services and property expenses
- Natural Light
- Includes 5,000 SF of dedicated office space
| Space | Size | Term | Rental Rate | Space Use | Condition | Available |
| Ground - A | 2,500-7,000 SF | 2-10 Years | Upon Request Upon Request Upon Request Upon Request Upon Request Upon Request | Industrial | Partial Build-Out | Now |
| 2nd Floor - C | 10,000 SF | 2-10 Years | Upon Request Upon Request Upon Request Upon Request Upon Request Upon Request | Industrial | Shell Space | Now |
| 3rd Floor - G | 2,500-5,500 SF | 2-10 Years | Upon Request Upon Request Upon Request Upon Request Upon Request Upon Request | Industrial | Shell Space | Now |
| 4th Floor - H | 5,000 SF | 2-10 Years | Upon Request Upon Request Upon Request Upon Request Upon Request Upon Request | Industrial | Shell Space | Now |
Ground - A
| Size |
| 2,500-7,000 SF |
| Term |
| 2-10 Years |
| Rental Rate |
| Upon Request Upon Request Upon Request Upon Request Upon Request Upon Request |
| Space Use |
| Industrial |
| Condition |
| Partial Build-Out |
| Available |
| Now |
2nd Floor - C
| Size |
| 10,000 SF |
| Term |
| 2-10 Years |
| Rental Rate |
| Upon Request Upon Request Upon Request Upon Request Upon Request Upon Request |
| Space Use |
| Industrial |
| Condition |
| Shell Space |
| Available |
| Now |
3rd Floor - G
| Size |
| 2,500-5,500 SF |
| Term |
| 2-10 Years |
| Rental Rate |
| Upon Request Upon Request Upon Request Upon Request Upon Request Upon Request |
| Space Use |
| Industrial |
| Condition |
| Shell Space |
| Available |
| Now |
4th Floor - H
| Size |
| 5,000 SF |
| Term |
| 2-10 Years |
| Rental Rate |
| Upon Request Upon Request Upon Request Upon Request Upon Request Upon Request |
| Space Use |
| Industrial |
| Condition |
| Shell Space |
| Available |
| Now |
Ground - A
| Size | 2,500-7,000 SF |
| Term | 2-10 Years |
| Rental Rate | Upon Request |
| Space Use | Industrial |
| Condition | Partial Build-Out |
| Available | Now |
753-755 EAST 134th Street is an industrial warehouse building that offers a unique opportunity for industrial, manufacturing, warehouse, creative, food and beverage, storage uses in the Point Morris section of the Bronx just East of Mott Haven. The subject property is on the north side of East 134th Street at the corner of Willow Avenue. The property currently offers divisions ranging from 5000 SF to 10,000SF for a total of combined 30,000 SF available. Ownership can provide white box delivery of floorplates and new building installations for creditworthy tenants. New bathrooms will be installed. Building is sprinklered. Oversized 10’ x 13’ freight elevator. 24/7 Access. Wall of windows on all sides. Gas blower heaters. Heavy power. Concrete floors. Four street drive throughs and two internal garage doors. Ceilings heights range from 13’ to 16’. Five With easy access from routes I-278 and 95, Triborough Bridge, Harlem River Drive, the property is minutes from Manhattan just over the Willis Avenue Bridge. Contact Steven Gurton at 917-575-4406; sgurton@weRnewyork.com
- Listed rate may not include certain utilities, building services and property expenses
- 1 Drive Bay
- Space In Need of Renovation
- Partitioned Offices
- Private Restrooms
- Natural Light
- Demised WC facilities
- Concrete Floors
- High Ceilings
- Heavy Power
- Great Natural Light
- Minutes to Manhattan
- Large Floorplates
2nd Floor - C
| Size | 10,000 SF |
| Term | 2-10 Years |
| Rental Rate | Upon Request |
| Space Use | Industrial |
| Condition | Shell Space |
| Available | Now |
Entire 2nd floor, 12-foot ceilings; freight elevator opens into the space; Landlord will do work for credit tenant
- Listed rate may not include certain utilities, building services and property expenses
- Includes 10,000 SF of dedicated office space
- Space In Need of Renovation
- Private Restrooms
- Natural Light
- Demised WC facilities
3rd Floor - G
| Size | 2,500-5,500 SF |
| Term | 2-10 Years |
| Rental Rate | Upon Request |
| Space Use | Industrial |
| Condition | Shell Space |
| Available | Now |
5500 RSF open shell space; 12-foot ceilings; windows three sides; Landlord will do work for credit tenant.
- Listed rate may not include certain utilities, building services and property expenses
- Includes 5,500 SF of dedicated office space
- Private Restrooms
- Natural Light
- concrete floors
- natural light
- high ceilings
4th Floor - H
| Size | 5,000 SF |
| Term | 2-10 Years |
| Rental Rate | Upon Request |
| Space Use | Industrial |
| Condition | Shell Space |
| Available | Now |
Great condition 5000 SF plate; high ceilings; concrete floors; 5000 SF outdoor deck adjoining space.
- Listed rate may not include certain utilities, building services and property expenses
- Includes 5,000 SF of dedicated office space
- Natural Light
Property Overview
753-755 EAST 134th Street is an industrial warehouse building that offers a unique opportunity for industrial, manufacturing, warehouse, creative, food and beverage, storage uses in the Point Morris section of the Bronx just East of Mott Haven. The subject property is on the north side of East 134th Street at the corner of Willow Avenue. The property currently offers divisions ranging from 5000 SF to 10,000SF for a total of combined 30,000 SF available. Ownership can provide white box delivery of floorplates and new building installations for creditworthy tenants. New bathrooms will be installed. Building is sprinklered. Oversized 10’ x 13’ freight elevator. 24/7 Access. Wall of windows on all sides. Gas blower heaters. Heavy power. Concrete floors. Four street drive throughs and two internal garage doors. Ceilings heights range from 13’ to 16’. Five With easy access from routes I-278 and 95, Triborough Bridge, Harlem River Drive, the property is minutes from Manhattan just over the Willis Avenue Bridge.
Warehouse FACILITY FACTS
Presented by

753-755 E 134th St
Hmm, there seems to have been an error sending your message. Please try again.
Thanks! Your message was sent.


