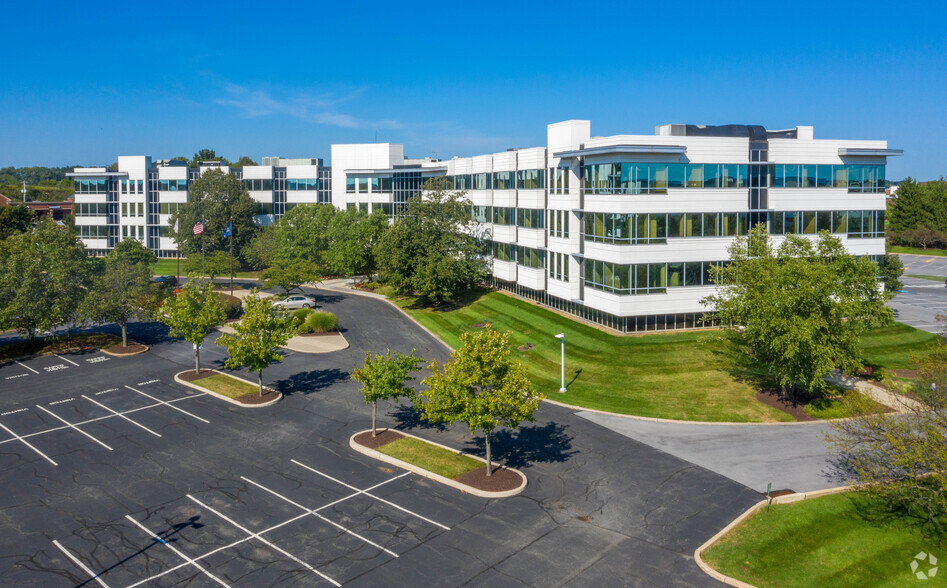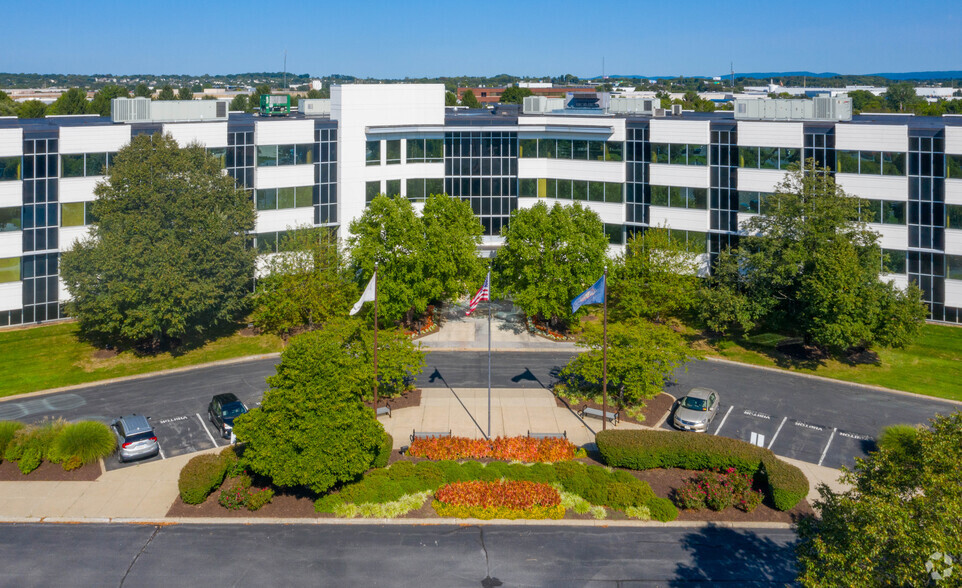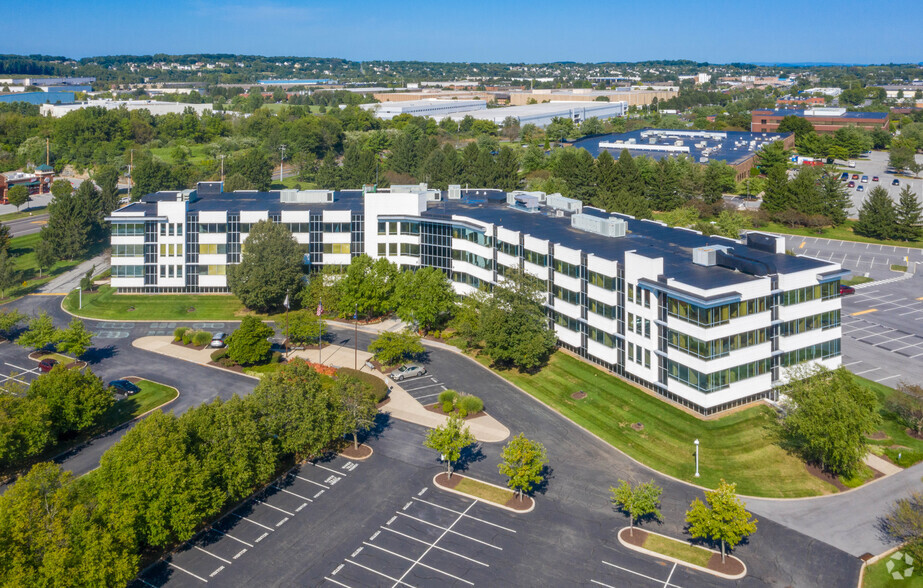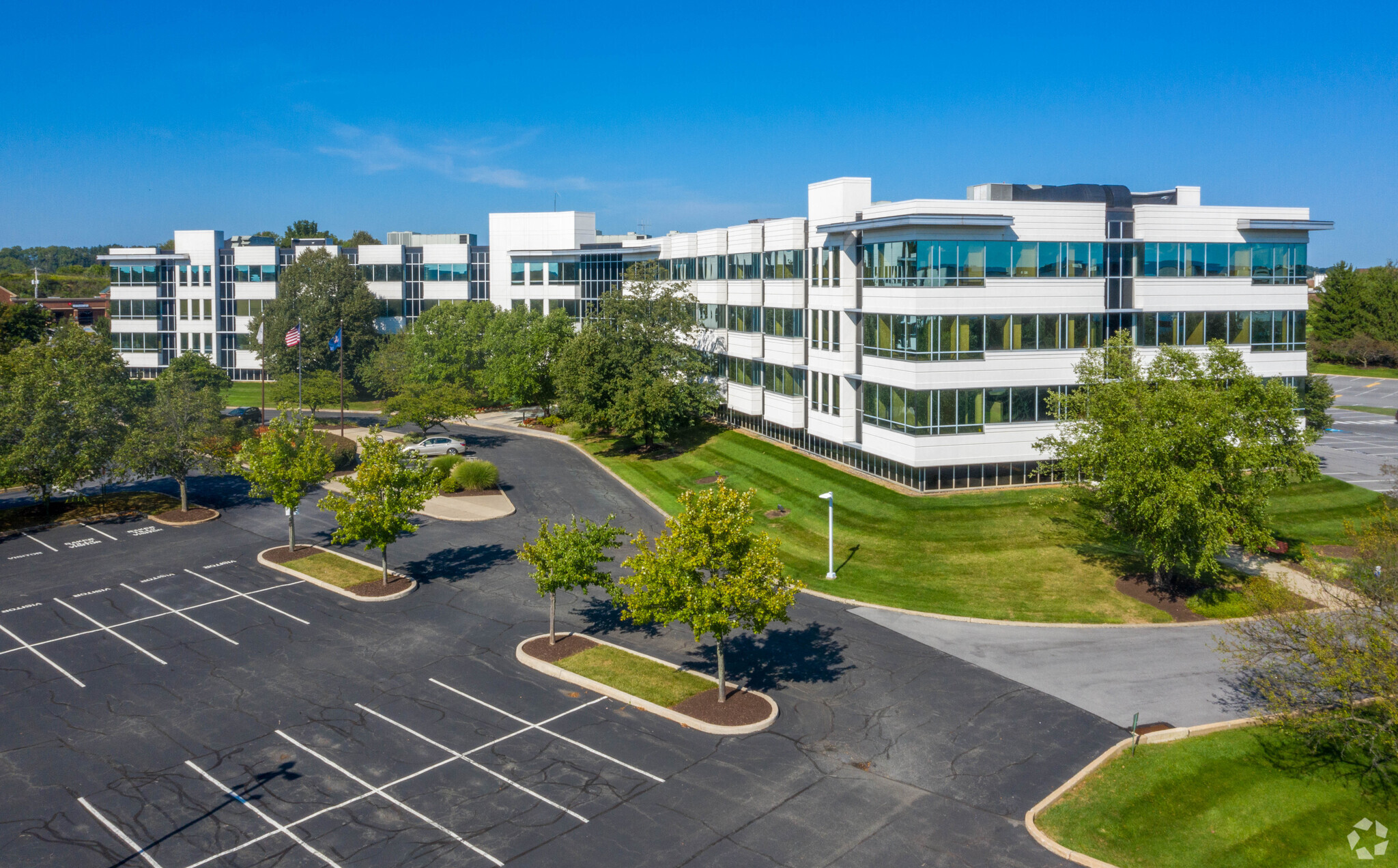
This feature is unavailable at the moment.
We apologize, but the feature you are trying to access is currently unavailable. We are aware of this issue and our team is working hard to resolve the matter.
Please check back in a few minutes. We apologize for the inconvenience.
- LoopNet Team
thank you

Your email has been sent!
Iron Run Corporate Center Allentown, PA 18106
2,076 - 140,810 SF of Space Available



Park Highlights
- Class A office complex featuring recently renovated suites, multiple full floor opportunities, and flexible floorplates with open floor plans.
- All buildings are equipped with UPS systems, generators, and fiber optics, and also benefit from on-site management and well-capitalized ownership.
- Situated at the intersection of I-78/US 22 and SR 100, commuters and guests can easily reach the center from Rte. 22, Rte. 309, I-78, and I-476.
- In addition to the strong surrounding demographics, Iron Run Corporate Center is only 10 minutes from Allentown and 90 minutes from Philadelphia.
PARK FACTS
| Total Space Available | 140,810 SF | Park Type | Office Park |
| Max. Contiguous | 35,019 SF | Features | Air Conditioning |
| Total Space Available | 140,810 SF |
| Max. Contiguous | 35,019 SF |
| Park Type | Office Park |
| Features | Air Conditioning |
all available spaces(21)
Display Rental Rate as
- Space
- Size
- Term
- Rental Rate
- Space Use
- Condition
- Available
- Fits 28 - 89 People
- Open Floor Plan Layout
- Fits 16 - 49 People
- Open Floor Plan Layout
- Fits 10 - 32 People
- Open Floor Plan Layout
- Fits 8 - 26 People
- Fits 10 - 32 People
- Can be combined with additional space(s) for up to 9,883 SF of adjacent space
- Fully Built-Out as Standard Office
- Can be combined with additional space(s) for up to 9,883 SF of adjacent space
- Fits 15 - 48 People
| Space | Size | Term | Rental Rate | Space Use | Condition | Available |
| 1st Floor, Ste 100 | 11,098 SF | Negotiable | Upon Request Upon Request Upon Request Upon Request | Office | - | 90 Days |
| 1st Floor, Ste 101 | 6,028 SF | Negotiable | Upon Request Upon Request Upon Request Upon Request | Office | Partial Build-Out | 30 Days |
| 1st Floor, Ste 110 | 3,877 SF | Negotiable | Upon Request Upon Request Upon Request Upon Request | Office | Partial Build-Out | 30 Days |
| 1st Floor, Ste 120 | 3,180 SF | Negotiable | Upon Request Upon Request Upon Request Upon Request | Office | Partial Build-Out | 30 Days |
| 1st Floor - 130 | 7,762 SF | Negotiable | Upon Request Upon Request Upon Request Upon Request | Flex | Full Build-Out | March 01, 2025 |
| 1st Floor, Ste 150 | 3,990 SF | Negotiable | Upon Request Upon Request Upon Request Upon Request | Office | Partial Build-Out | Now |
| 1st Floor, Ste 160 | 5,893 SF | Negotiable | Upon Request Upon Request Upon Request Upon Request | Office | Full Build-Out | Now |
7450 Tilghman St - 1st Floor - Ste 100
7450 Tilghman St - 1st Floor - Ste 101
7450 Tilghman St - 1st Floor - Ste 110
7450 Tilghman St - 1st Floor - Ste 120
7450 Tilghman St - 1st Floor - 130
7450 Tilghman St - 1st Floor - Ste 150
7450 Tilghman St - 1st Floor - Ste 160
- Space
- Size
- Term
- Rental Rate
- Space Use
- Condition
- Available
- Partially Built-Out as Standard Office
- Central Air Conditioning
- This suite benefits from abundant natural lighting
- Fits 6 - 18 People
- Natural Light
- Fully Built-Out as Standard Office
- Fits 11 - 35 People
Suite 111 is a 2,170 SF office space available for lease.
- Fully Built-Out as Standard Office
- Central Air Conditioning
- This suite benefits from abundant natural lighting
- Fits 11 - 35 People
- Natural Light
- Fully Built-Out as Standard Office
- Fits 13 - 41 People
| Space | Size | Term | Rental Rate | Space Use | Condition | Available |
| 1st Floor, Ste 101 | 2,182 SF | Negotiable | Upon Request Upon Request Upon Request Upon Request | Office | Partial Build-Out | 30 Days |
| 1st Floor, Ste 105 | 4,292 SF | Negotiable | Upon Request Upon Request Upon Request Upon Request | Office | Full Build-Out | 30 Days |
| 1st Floor, Ste 110 | 4,345 SF | Negotiable | Upon Request Upon Request Upon Request Upon Request | Office | Full Build-Out | Now |
| 1st Floor, Ste 160 | 5,119 SF | Negotiable | Upon Request Upon Request Upon Request Upon Request | Office | Full Build-Out | 30 Days |
7248 Tilghman St - 1st Floor - Ste 101
7248 Tilghman St - 1st Floor - Ste 105
7248 Tilghman St - 1st Floor - Ste 110
7248 Tilghman St - 1st Floor - Ste 160
- Space
- Size
- Term
- Rental Rate
- Space Use
- Condition
- Available
- Fits 8 - 26 People
- 1 Conference Room
- Reception Area
- 3 Private Offices
- Can be combined with additional space(s) for up to 35,019 SF of adjacent space
- Bullpen Area
- Fits 21 - 66 People
- Can be combined with additional space(s) for up to 35,019 SF of adjacent space
- Fully Built-Out as Call Center
- Fits 37 - 117 People
- Mostly Open Floor Plan Layout
- Can be combined with additional space(s) for up to 35,019 SF of adjacent space
- Fully Built-Out as Standard Office
- Can be combined with additional space(s) for up to 35,019 SF of adjacent space
- Fits 6 - 17 People
- Fits 18 - 57 People
- Fits 10 - 31 People
- Can be combined with additional space(s) for up to 35,019 SF of adjacent space
- Fully Built-Out as Call Center
- Fits 9 - 27 People
- Mostly Open Floor Plan Layout
- Can be combined with additional space(s) for up to 35,019 SF of adjacent space
| Space | Size | Term | Rental Rate | Space Use | Condition | Available |
| 1st Floor, Ste 101B | 3,144 SF | Negotiable | Upon Request Upon Request Upon Request Upon Request | Office | - | Now |
| 1st Floor, Ste 102B | 8,143 SF | Negotiable | Upon Request Upon Request Upon Request Upon Request | Office | - | Now |
| 1st Floor, Ste 104A | 14,537 SF | Negotiable | Upon Request Upon Request Upon Request Upon Request | Office | Full Build-Out | Now |
| 1st Floor, Ste 105 | 2,076 SF | Negotiable | Upon Request Upon Request Upon Request Upon Request | Office | Full Build-Out | Now |
| 2nd Floor, Ste 200A | 7,050 SF | Negotiable | Upon Request Upon Request Upon Request Upon Request | Office | - | 30 Days |
| 2nd Floor, Ste 206B | 3,821 SF | Negotiable | Upon Request Upon Request Upon Request Upon Request | Office | - | Now |
| 4th Floor, Ste 402 | 3,298 SF | Negotiable | Upon Request Upon Request Upon Request Upon Request | Office | Full Build-Out | Now |
7535 Windsor Dr - 1st Floor - Ste 101B
7535 Windsor Dr - 1st Floor - Ste 102B
7535 Windsor Dr - 1st Floor - Ste 104A
7535 Windsor Dr - 1st Floor - Ste 105
7535 Windsor Dr - 2nd Floor - Ste 200A
7535 Windsor Dr - 2nd Floor - Ste 206B
7535 Windsor Dr - 4th Floor - Ste 402
- Space
- Size
- Term
- Rental Rate
- Space Use
- Condition
- Available
- Fits 17 - 53 People
| Space | Size | Term | Rental Rate | Space Use | Condition | Available |
| 1st Floor, Ste 550 | 6,584 SF | Negotiable | Upon Request Upon Request Upon Request Upon Request | Office | - | 30 Days |
7310 Tilghman St - 1st Floor - Ste 550
- Space
- Size
- Term
- Rental Rate
- Space Use
- Condition
- Available
13,388 SF available on 1st floor and 17,010 SF available on the 2nd floor.
- Fits 42 - 134 People
- Fully Built-Out as Standard Office
- Fits 45 - 142 People
| Space | Size | Term | Rental Rate | Space Use | Condition | Available |
| 2nd Floor, Ste 7350 Tilghman - 202 | 16,652 SF | Negotiable | Upon Request Upon Request Upon Request Upon Request | Office | - | 30 Days |
| 2nd Floor, Ste 7350 Windsor - 200 | 17,739 SF | Negotiable | Upon Request Upon Request Upon Request Upon Request | Office | Full Build-Out | 30 Days |
7350 Tilghman St - 2nd Floor - Ste 7350 Tilghman - 202
7350 Tilghman St - 2nd Floor - Ste 7350 Windsor - 200
7450 Tilghman St - 1st Floor - Ste 100
| Size | 11,098 SF |
| Term | Negotiable |
| Rental Rate | Upon Request |
| Space Use | Office |
| Condition | - |
| Available | 90 Days |
- Fits 28 - 89 People
7450 Tilghman St - 1st Floor - Ste 101
| Size | 6,028 SF |
| Term | Negotiable |
| Rental Rate | Upon Request |
| Space Use | Office |
| Condition | Partial Build-Out |
| Available | 30 Days |
- Open Floor Plan Layout
- Fits 16 - 49 People
7450 Tilghman St - 1st Floor - Ste 110
| Size | 3,877 SF |
| Term | Negotiable |
| Rental Rate | Upon Request |
| Space Use | Office |
| Condition | Partial Build-Out |
| Available | 30 Days |
- Open Floor Plan Layout
- Fits 10 - 32 People
7450 Tilghman St - 1st Floor - Ste 120
| Size | 3,180 SF |
| Term | Negotiable |
| Rental Rate | Upon Request |
| Space Use | Office |
| Condition | Partial Build-Out |
| Available | 30 Days |
- Open Floor Plan Layout
- Fits 8 - 26 People
7450 Tilghman St - 1st Floor - 130
| Size | 7,762 SF |
| Term | Negotiable |
| Rental Rate | Upon Request |
| Space Use | Flex |
| Condition | Full Build-Out |
| Available | March 01, 2025 |
7450 Tilghman St - 1st Floor - Ste 150
| Size | 3,990 SF |
| Term | Negotiable |
| Rental Rate | Upon Request |
| Space Use | Office |
| Condition | Partial Build-Out |
| Available | Now |
- Fits 10 - 32 People
- Can be combined with additional space(s) for up to 9,883 SF of adjacent space
7450 Tilghman St - 1st Floor - Ste 160
| Size | 5,893 SF |
| Term | Negotiable |
| Rental Rate | Upon Request |
| Space Use | Office |
| Condition | Full Build-Out |
| Available | Now |
- Fully Built-Out as Standard Office
- Fits 15 - 48 People
- Can be combined with additional space(s) for up to 9,883 SF of adjacent space
7248 Tilghman St - 1st Floor - Ste 101
| Size | 2,182 SF |
| Term | Negotiable |
| Rental Rate | Upon Request |
| Space Use | Office |
| Condition | Partial Build-Out |
| Available | 30 Days |
- Partially Built-Out as Standard Office
- Fits 6 - 18 People
- Central Air Conditioning
- Natural Light
- This suite benefits from abundant natural lighting
7248 Tilghman St - 1st Floor - Ste 105
| Size | 4,292 SF |
| Term | Negotiable |
| Rental Rate | Upon Request |
| Space Use | Office |
| Condition | Full Build-Out |
| Available | 30 Days |
- Fully Built-Out as Standard Office
- Fits 11 - 35 People
7248 Tilghman St - 1st Floor - Ste 110
| Size | 4,345 SF |
| Term | Negotiable |
| Rental Rate | Upon Request |
| Space Use | Office |
| Condition | Full Build-Out |
| Available | Now |
Suite 111 is a 2,170 SF office space available for lease.
- Fully Built-Out as Standard Office
- Fits 11 - 35 People
- Central Air Conditioning
- Natural Light
- This suite benefits from abundant natural lighting
7248 Tilghman St - 1st Floor - Ste 160
| Size | 5,119 SF |
| Term | Negotiable |
| Rental Rate | Upon Request |
| Space Use | Office |
| Condition | Full Build-Out |
| Available | 30 Days |
- Fully Built-Out as Standard Office
- Fits 13 - 41 People
7535 Windsor Dr - 1st Floor - Ste 101B
| Size | 3,144 SF |
| Term | Negotiable |
| Rental Rate | Upon Request |
| Space Use | Office |
| Condition | - |
| Available | Now |
- Fits 8 - 26 People
- 3 Private Offices
- 1 Conference Room
- Can be combined with additional space(s) for up to 35,019 SF of adjacent space
- Reception Area
- Bullpen Area
7535 Windsor Dr - 1st Floor - Ste 102B
| Size | 8,143 SF |
| Term | Negotiable |
| Rental Rate | Upon Request |
| Space Use | Office |
| Condition | - |
| Available | Now |
- Fits 21 - 66 People
- Can be combined with additional space(s) for up to 35,019 SF of adjacent space
7535 Windsor Dr - 1st Floor - Ste 104A
| Size | 14,537 SF |
| Term | Negotiable |
| Rental Rate | Upon Request |
| Space Use | Office |
| Condition | Full Build-Out |
| Available | Now |
- Fully Built-Out as Call Center
- Mostly Open Floor Plan Layout
- Fits 37 - 117 People
- Can be combined with additional space(s) for up to 35,019 SF of adjacent space
7535 Windsor Dr - 1st Floor - Ste 105
| Size | 2,076 SF |
| Term | Negotiable |
| Rental Rate | Upon Request |
| Space Use | Office |
| Condition | Full Build-Out |
| Available | Now |
- Fully Built-Out as Standard Office
- Fits 6 - 17 People
- Can be combined with additional space(s) for up to 35,019 SF of adjacent space
7535 Windsor Dr - 2nd Floor - Ste 200A
| Size | 7,050 SF |
| Term | Negotiable |
| Rental Rate | Upon Request |
| Space Use | Office |
| Condition | - |
| Available | 30 Days |
- Fits 18 - 57 People
7535 Windsor Dr - 2nd Floor - Ste 206B
| Size | 3,821 SF |
| Term | Negotiable |
| Rental Rate | Upon Request |
| Space Use | Office |
| Condition | - |
| Available | Now |
- Fits 10 - 31 People
- Can be combined with additional space(s) for up to 35,019 SF of adjacent space
7535 Windsor Dr - 4th Floor - Ste 402
| Size | 3,298 SF |
| Term | Negotiable |
| Rental Rate | Upon Request |
| Space Use | Office |
| Condition | Full Build-Out |
| Available | Now |
- Fully Built-Out as Call Center
- Mostly Open Floor Plan Layout
- Fits 9 - 27 People
- Can be combined with additional space(s) for up to 35,019 SF of adjacent space
7310 Tilghman St - 1st Floor - Ste 550
| Size | 6,584 SF |
| Term | Negotiable |
| Rental Rate | Upon Request |
| Space Use | Office |
| Condition | - |
| Available | 30 Days |
- Fits 17 - 53 People
7350 Tilghman St - 2nd Floor - Ste 7350 Tilghman - 202
| Size | 16,652 SF |
| Term | Negotiable |
| Rental Rate | Upon Request |
| Space Use | Office |
| Condition | - |
| Available | 30 Days |
13,388 SF available on 1st floor and 17,010 SF available on the 2nd floor.
- Fits 42 - 134 People
7350 Tilghman St - 2nd Floor - Ste 7350 Windsor - 200
| Size | 17,739 SF |
| Term | Negotiable |
| Rental Rate | Upon Request |
| Space Use | Office |
| Condition | Full Build-Out |
| Available | 30 Days |
- Fully Built-Out as Standard Office
- Fits 45 - 142 People
SELECT TENANTS AT THIS PROPERTY
- Floor
- Tenant Name
- Industry
- 1st
- AllSpire Health GPO
- Health Care and Social Assistance
- 1st
- Brookwood Management Partners, LLC
- Real Estate
- 1st
- Compassus
- Health Care and Social Assistance
- 1st
- IntegraOne
- Professional, Scientific, and Technical Services
- 1st
- Johnson, Mirmiran & Thompson
- Professional, Scientific, and Technical Services
- 1st
- Pennsylvania Department of Labor & Industry
- Public Administration
Park Overview
Strategically located in the ever rapidly evolving Lehigh Valley, the Iron Run Corporate Center is a campus-like office setting with well-maintained, manicured landscaping, a walking trail, and easy access to local amenities, shopping, and dining. Situated on 81.4 acres in Allentown, Pennsylvania, the 10 buildings within the park are equipped with UPS systems, full building generators, and fiber optics, and feature full-service cafeterias, on-site property management, and well-capitalized and responsible ownership. Certain buildings include recently completed renovations, flexible divisions for customizable office/warehouse space with drive-up and dock access, individual suite entrances, full-floor opportunities, plug-and-play suites, and signage opportunities. Iron Run Corporate Center sits at the intersection of I-78/US 22 and State Route 100 and is minutes away from the Lehigh Valley exit of the Northeast Extension of the Pennsylvania Turnpike, 10 minutes from Allentown, 15 minutes from the Lehigh Valley International Airport, 90 minutes from Philadelphia, and only two hours from New York City. Given the desirable location, the wealth of amenities, and numerous options available, Iron Corporate Center is the ideal place for your company to call its next home.
- Air Conditioning
Presented by

Iron Run Corporate Center | Allentown, PA 18106
Hmm, there seems to have been an error sending your message. Please try again.
Thanks! Your message was sent.


































