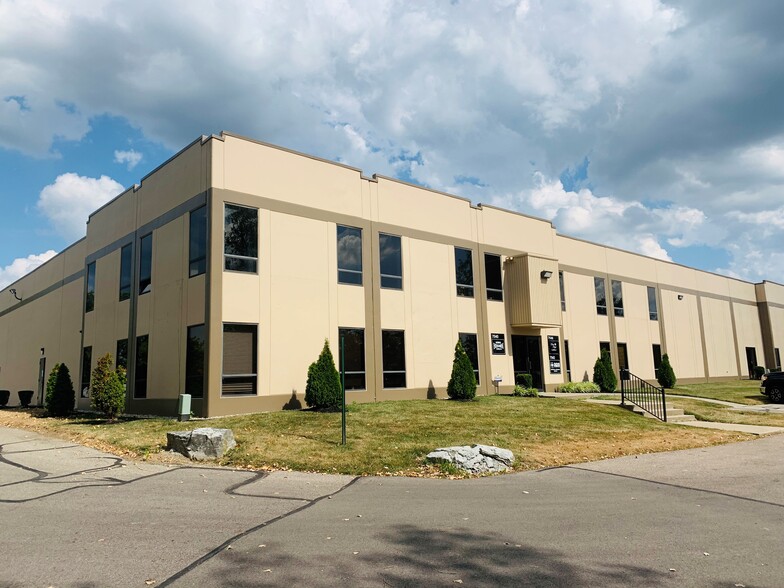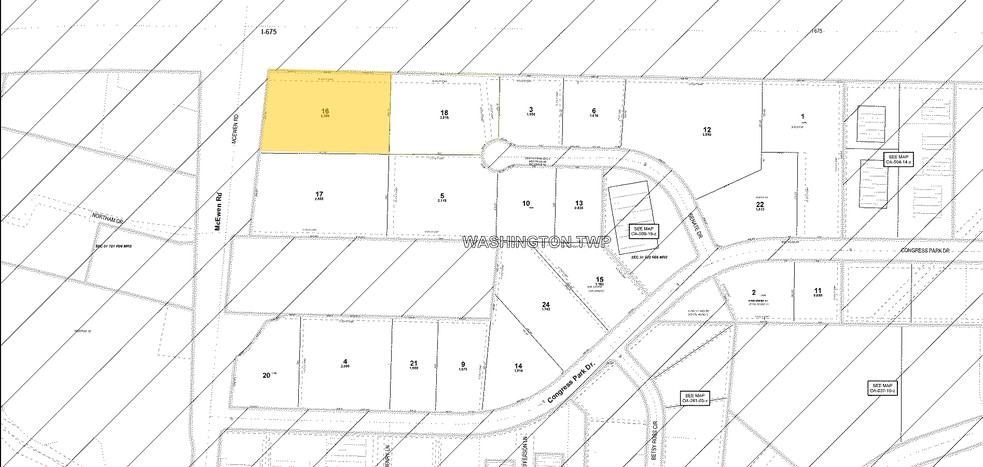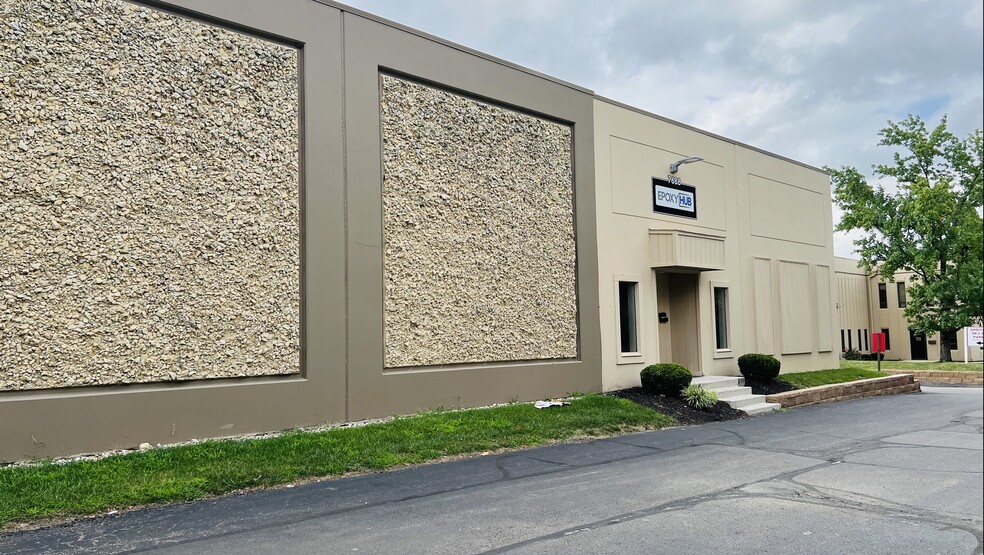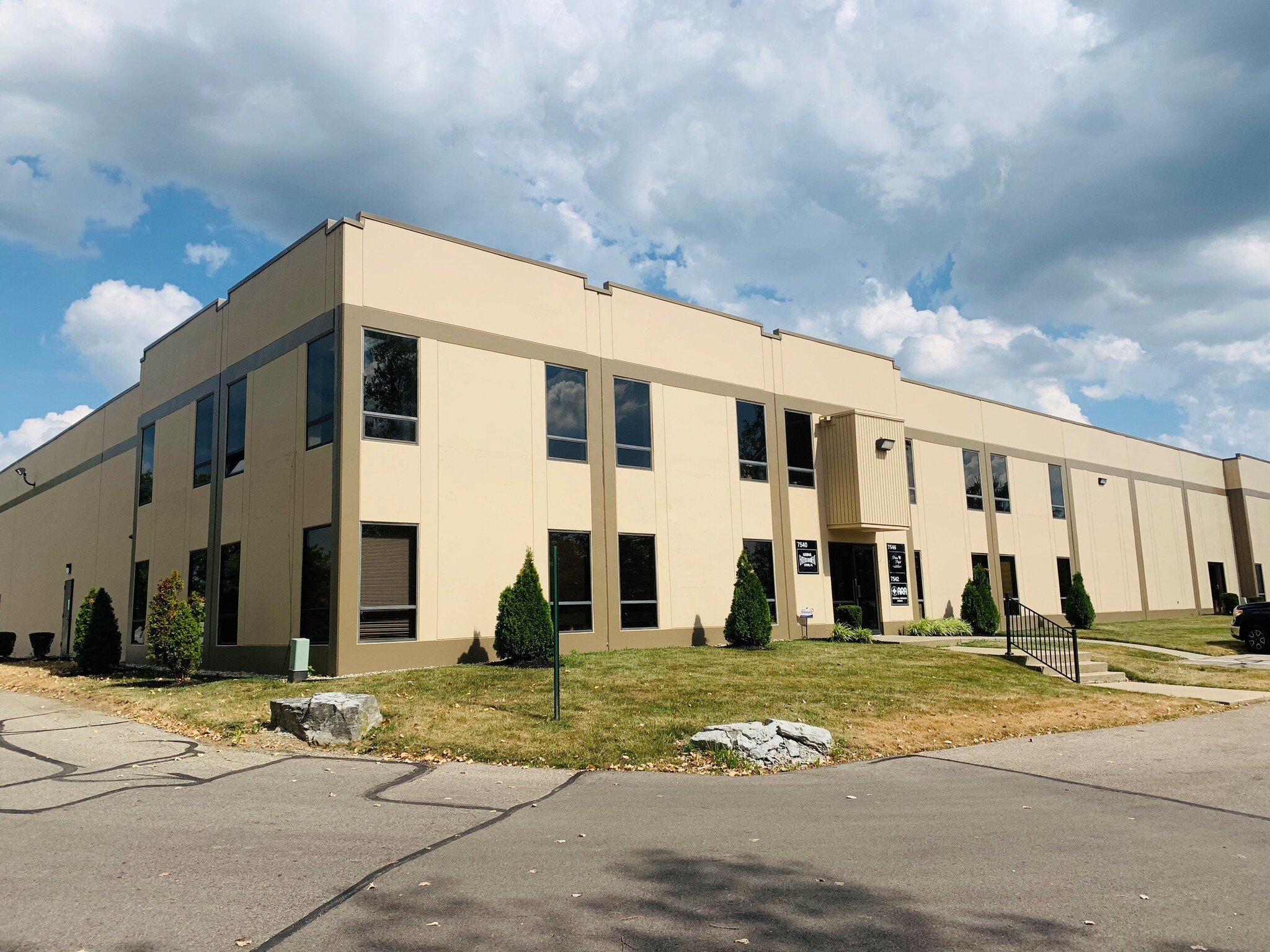South Park Centerville, OH 45459 2,546 - 17,420 SF of Space Available



PARK HIGHLIGHTS
- 4 Private offices and a large conference room
- Park like setting property located near I-675
- 1 Ramped OH door (10’ x 11’)
- Flex area with high ceiling
- No city income tax!
- Located in Washington Township - No city income tax
PARK FACTS
| Total Space Available | 17,420 SF |
| Park Type | Industrial Park |
ALL AVAILABLE SPACES(5)
Display Rental Rate as
- SPACE
- SIZE
- TERM
- RENTAL RATE
- SPACE USE
- CONDITION
- AVAILABLE
4,915± SF Total. Up to 10,246± SF contiguous available space. 1,290± SF Office. 3,625± SF Warehouse. Concrete tilt-up construction. 19’ Clear height. 1 Dock. .LED Lights
- Lease rate does not include utilities, property expenses or building services
- No city income tax
- Office intensive layout
- Park like setting with visibility from I-675
2,785± SF Office. Up to 10,246± SF contiguous available space. 2nd Story location with mix of open office space and private offices. Large conference room. Abundance of natural light. Kitchenette. Skylights.1 Set of restrooms.
- Lease rate does not include utilities, property expenses or building services
- 1 Conference Room
- High Ceilings
- Park like setting with visibility from I-675
- Office intensive layout
- Central Air Conditioning
- No city income tax
2,546± SF Office with 4 private offices. Large conference room. Flex area with high ceiling. Kitchenette and 1 set restrooms.
- Lease rate does not include utilities, property expenses or building services
- 1 Conference Room
- High Ceilings
- Park like setting with visibility from I-675
- Office intensive layout
- Central Air Conditioning
- No city income tax
| Space | Size | Term | Rental Rate | Space Use | Condition | Available |
| 1st Floor - 7540 | 4,915 SF | Negotiable | $7.50 /SF/YR | Industrial | - | Now |
| 1st Floor, Ste 7542 | 2,785 SF | Negotiable | $6.95 /SF/YR | Office | - | Now |
| 1st Floor, Ste 7546 | 2,546 SF | Negotiable | $6.95 /SF/YR | Office | - | Now |
7540-7560 Mcewen Rd - 1st Floor - 7540
7540-7560 Mcewen Rd - 1st Floor - Ste 7542
7540-7560 Mcewen Rd - 1st Floor - Ste 7546
- SPACE
- SIZE
- TERM
- RENTAL RATE
- SPACE USE
- CONDITION
- AVAILABLE
3,196± SF Total with 1,836± SF Office, 1,044± SF Flex, and 632± SF Shared warehouse. Flex space has a drop down ceiling that could be used as additional office space or warehouse. 2 Restrooms. Dock platform with double door access.
- Lease rate does not include utilities, property expenses or building services
- Includes 1,836 SF of dedicated office space
| Space | Size | Term | Rental Rate | Space Use | Condition | Available |
| 1st Floor - 7666 | 3,196 SF | Negotiable | $7.95 /SF/YR | Industrial | - | Now |
7630-7688 McEwen Rd - 1st Floor - 7666
- SPACE
- SIZE
- TERM
- RENTAL RATE
- SPACE USE
- CONDITION
- AVAILABLE
1,130± SF Office and 2,848± SF Warehouse. 19’ Clear ceiling height. 1 Ramped OH door.
- Lease rate does not include utilities, property expenses or building services
- 1 Drive Bay
- Central Heating System
- Includes 1,130 SF of dedicated office space
- 2 Loading Docks
| Space | Size | Term | Rental Rate | Space Use | Condition | Available |
| 1st Floor - 991 | 3,978 SF | Negotiable | $7.50 /SF/YR | Industrial | - | Now |

















