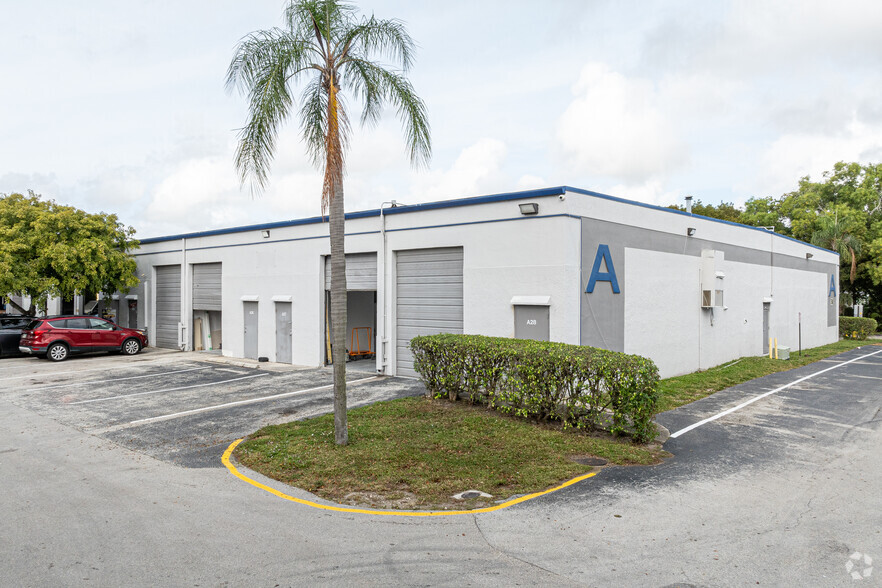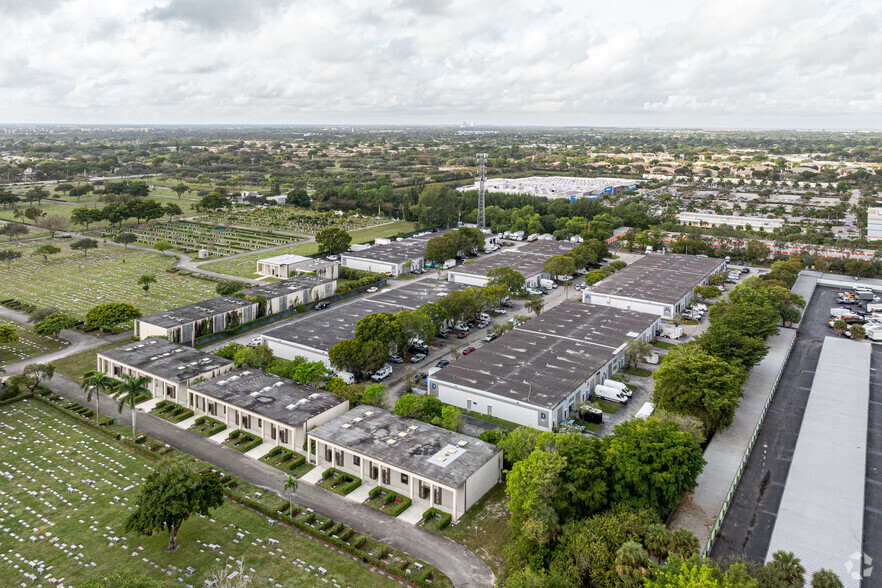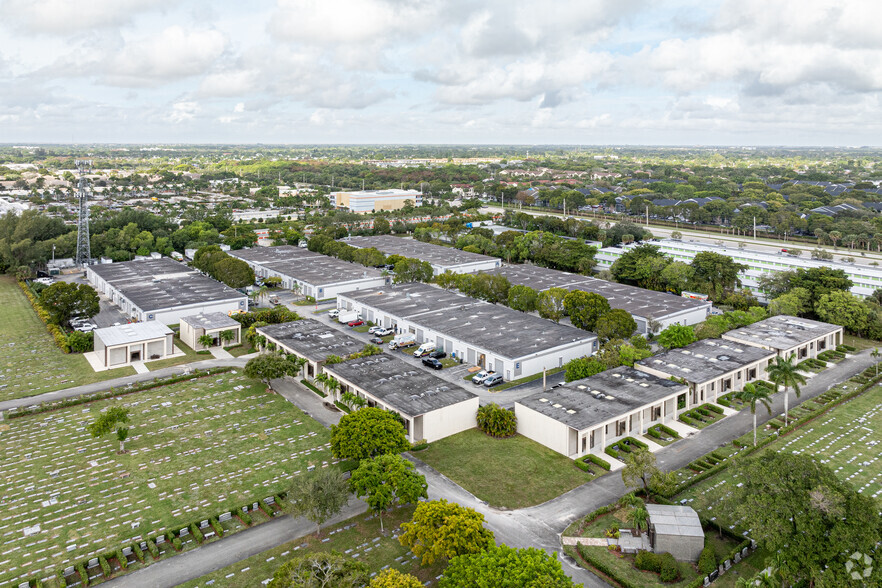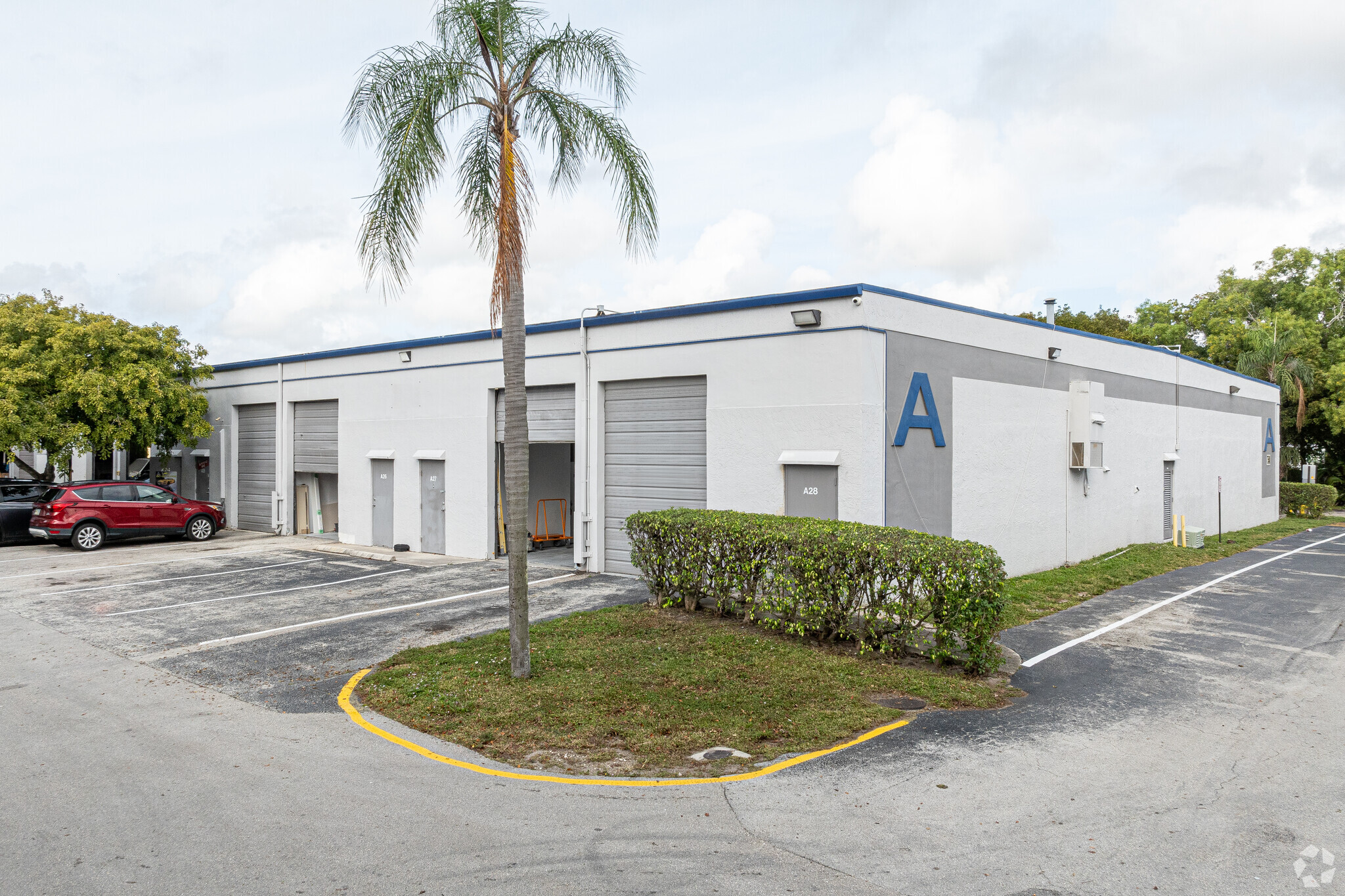
This feature is unavailable at the moment.
We apologize, but the feature you are trying to access is currently unavailable. We are aware of this issue and our team is working hard to resolve the matter.
Please check back in a few minutes. We apologize for the inconvenience.
- LoopNet Team
thank you

Your email has been sent!
Park Highlights
- McNab Commercial Centre provides flexible small bay warehousing solutions with 16-foot clear heights and robust 3-phase power.
- Nestled between two major retail hubs, the property provides convenient access to Walmart Supercenter, YouFit Gyms, and local restaurants.
- Tenants benefit from 24-hour gated access, private restrooms, dedicated offices, and rentable parking spaces for trucks and work vehicles.
- Minutes from Sawgrass Parkway, Florida's Turnpike, and Interstate 95, it ensures seamless connections to FLL, MIA, and key transportation terminals.
PARK FACTS
| Park Type | Industrial Park | Features | 24 Hour Access |
| Park Type | Industrial Park |
| Features | 24 Hour Access |
Features and Amenities
- 24 Hour Access
all available spaces(13)
Display Rental Rate as
- Space
- Size
- Term
- Rental Rate
- Space Use
- Condition
- Available
Step into this ideal 1,000 sq. ft. industrial warehouse space, perfectly suited for your business needs. Featuring a large overhead door for easy loading and unloading, this space offers convenience and functionality in one. Inside, you’ll find an office area perfect for managing operations and a private restroom for added comfort and privacy. The open warehouse layout provides flexibility for storage, production, or a combination of uses, while the space's durable design ensures it can handle demanding tasks. Centrally located in a thriving industrial area with easy access to major roads and highways, this warehouse is perfect for businesses looking to grow and streamline their operations. Schedule your tour today and take the next step for your business!
- Listed rate may not include certain utilities, building services and property expenses
- Private Restrooms
- Partitioned Offices
Step into this ideal 1,000 sq. ft. industrial warehouse space, perfectly suited for your business needs. Featuring a large overhead door for easy loading and unloading, this space offers convenience and functionality in one. Inside, you’ll find an office area perfect for managing operations and a private restroom for added comfort and privacy. The open warehouse layout provides flexibility for storage, production, or a combination of uses, while the space's durable design ensures it can handle demanding tasks. Centrally located in a thriving industrial area with easy access to major roads and highways, this warehouse is perfect for businesses looking to grow and streamline their operations. Schedule your tour today and take the next step for your business!
- Listed rate may not include certain utilities, building services and property expenses
- Private Restrooms
- Partitioned Offices
Step into this ideal 1,000 sq. ft. industrial warehouse space, perfectly suited for your business needs. Featuring a large overhead door for easy loading and unloading, this space offers convenience and functionality in one. Inside, you’ll find an office area perfect for managing operations and a private restroom for added comfort and privacy. The open warehouse layout provides flexibility for storage, production, or a combination of uses, while the space's durable design ensures it can handle demanding tasks. Centrally located in a thriving industrial area with easy access to major roads and highways, this warehouse is perfect for businesses looking to grow and streamline their operations. Schedule your tour today and take the next step for your business!
- Listed rate may not include certain utilities, building services and property expenses
- Private Restrooms
- Partitioned Offices
This 3,000 sq. ft. warehouse offers an excellent opportunity for businesses seeking a functional and adaptable space. Perfectly suited for storage, distribution, light manufacturing, or operational needs, this property provides the flexibility to support your growing business. Key Features: Ample Space: A wide-open layout ideal for organizing inventory, equipment, or workstations. Convenient Location: Strategically situated with easy access to major roads, highways, and transportation hubs. Loading and Parking: Includes convenient loading access and ample parking for vehicles and staff. Versatile Use: Flexible configuration to accommodate various business types and operational needs. Positioned in a prime location, this warehouse delivers the space and accessibility your business requires to thrive. Contact us today to schedule a tour and learn more about this property!
- Listed rate may not include certain utilities, building services and property expenses
- Two bay doors, Centrally located
PARKING SPACES FOR RENT: Parking spaces for trucks and work vehicles available now in a gated park. Pricing varies by size—call for more information.
- 1 Drive Bay
- Space is in Excellent Condition
| Space | Size | Term | Rental Rate | Space Use | Condition | Available |
| 1st Floor - A04 | 1,000 SF | 1-3 Years | $22.00 /SF/YR $1.83 /SF/MO $22,000 /YR $1,833 /MO | Industrial | - | Now |
| 1st Floor - A22 | 1,000 SF | 1-3 Years | $22.00 /SF/YR $1.83 /SF/MO $22,000 /YR $1,833 /MO | Industrial | - | Now |
| 1st Floor - A28 | 1,000 SF | 1-3 Years | $22.00 /SF/YR $1.83 /SF/MO $22,000 /YR $1,833 /MO | Industrial | - | Now |
| 1st Floor - A5-7 | 3,000 SF | 1-3 Years | $22.00 /SF/YR $1.83 /SF/MO $66,000 /YR $5,500 /MO | Industrial | - | Now |
| 1st Floor - Parking Spaces | 1 SF | Negotiable | Upon Request Upon Request Upon Request Upon Request | Industrial | - | Now |
7548 W McNab Rd - 1st Floor - A04
7548 W McNab Rd - 1st Floor - A22
7548 W McNab Rd - 1st Floor - A28
7548 W McNab Rd - 1st Floor - A5-7
7548 W McNab Rd - 1st Floor - Parking Spaces
- Space
- Size
- Term
- Rental Rate
- Space Use
- Condition
- Available
Small bay industrial warehouse with 150 square feet of office space, a private restroom, and one overhead door. Auto usage is not accepted.
- Listed rate may not include certain utilities, building services and property expenses
- Space is in Excellent Condition
Small bay industrial warehouse with 150 square feet of office space, a private restroom, and one overhead door. Auto usage is not accepted.
- Listed rate may not include certain utilities, building services and property expenses
- Space is in Excellent Condition
Small bay industrial warehouse with 150 square feet of office space, a private restroom, and one overhead door. Auto usage is not accepted.
- Listed rate may not include certain utilities, building services and property expenses
- Space is in Excellent Condition
Small bay industrial warehouse with 150 square feet of office space, a private restroom, and one overhead door. Auto usage is not accepted. Fully Air Conditioned
- Listed rate may not include certain utilities, building services and property expenses
- Partitioned Offices
- Central Air Conditioning
- Private Restrooms
| Space | Size | Term | Rental Rate | Space Use | Condition | Available |
| 1st Floor - B17 | 1,000 SF | 1-3 Years | $22.00 /SF/YR $1.83 /SF/MO $22,000 /YR $1,833 /MO | Industrial | Partial Build-Out | Now |
| 1st Floor - B18 | 1,000 SF | 1-3 Years | $22.00 /SF/YR $1.83 /SF/MO $22,000 /YR $1,833 /MO | Industrial | Partial Build-Out | Now |
| 1st Floor - B25 | 1,000 SF | 1-3 Years | $22.00 /SF/YR $1.83 /SF/MO $22,000 /YR $1,833 /MO | Industrial | Partial Build-Out | Now |
| 1st Floor - B26 | 1,000 SF | 1-3 Years | $24.00 /SF/YR $2.00 /SF/MO $24,000 /YR $2,000 /MO | Industrial | - | Now |
7546 W Mcnab Rd - 1st Floor - B17
7546 W Mcnab Rd - 1st Floor - B18
7546 W Mcnab Rd - 1st Floor - B25
7546 W Mcnab Rd - 1st Floor - B26
- Space
- Size
- Term
- Rental Rate
- Space Use
- Condition
- Available
Industrial warehouse with an office, private restroom, and two overhead doors in a gated park just minutes from the Florida Turnpike. Auto or granite businesses are not permitted.
- Listed rate may not include certain utilities, building services and property expenses
- Partitioned Offices
- Space is in Excellent Condition
- Private Restrooms
| Space | Size | Term | Rental Rate | Space Use | Condition | Available |
| 1st Floor - D7-8 | 2,000 SF | 1-3 Years | $19.00 /SF/YR $1.58 /SF/MO $38,000 /YR $3,167 /MO | Industrial | Partial Build-Out | Now |
7542 W Mcnab Rd - 1st Floor - D7-8
- Space
- Size
- Term
- Rental Rate
- Space Use
- Condition
- Available
Industrial warehouse featuring an office, private restroom, 16-foot ceilings, and 12-foot by 9-foot overhead doors. Located in a gated park with 24-hour access via personalized gate codes, just 2.7 miles from the Turnpike. Auto or granite businesses are not permitted.
- Listed rate may not include certain utilities, building services and property expenses
- Space is in Excellent Condition
- Secure Storage
- 1 Drive Bay
- Private Restrooms
- Emergency Lighting
This 1,000 square foot industrial warehouse offers a large overhead door for seamless loading and unloading, an office area for managing operations, and a private restroom for convenience. The open layout provides flexibility for storage, production, or mixed use, making it a durable and functional solution for business needs.
- Listed rate may not include certain utilities, building services and property expenses
- Private Restrooms
- Partitioned Offices
This 1,000 square foot industrial warehouse offers a large overhead door for seamless loading and unloading, an office area for managing operations, and a private restroom for convenience. The open layout provides flexibility for storage, production, or mixed use, making it a durable and functional solution for business needs.
- Listed rate may not include certain utilities, building services and property expenses
- Private Restrooms
- Partitioned Offices
| Space | Size | Term | Rental Rate | Space Use | Condition | Available |
| 1st Floor - E12 | 1,000 SF | 1-3 Years | $22.00 /SF/YR $1.83 /SF/MO $22,000 /YR $1,833 /MO | Industrial | Partial Build-Out | Now |
| 1st Floor - E17 | 1,000 SF | 1-3 Years | $22.00 /SF/YR $1.83 /SF/MO $22,000 /YR $1,833 /MO | Industrial | - | Now |
| 1st Floor - E18 | 1,000 SF | 1-3 Years | $22.00 /SF/YR $1.83 /SF/MO $22,000 /YR $1,833 /MO | Industrial | - | Now |
7540 W McNab Rd - 1st Floor - E12
7540 W McNab Rd - 1st Floor - E17
7540 W McNab Rd - 1st Floor - E18
7548 W McNab Rd - 1st Floor - A04
| Size | 1,000 SF |
| Term | 1-3 Years |
| Rental Rate | $22.00 /SF/YR |
| Space Use | Industrial |
| Condition | - |
| Available | Now |
Step into this ideal 1,000 sq. ft. industrial warehouse space, perfectly suited for your business needs. Featuring a large overhead door for easy loading and unloading, this space offers convenience and functionality in one. Inside, you’ll find an office area perfect for managing operations and a private restroom for added comfort and privacy. The open warehouse layout provides flexibility for storage, production, or a combination of uses, while the space's durable design ensures it can handle demanding tasks. Centrally located in a thriving industrial area with easy access to major roads and highways, this warehouse is perfect for businesses looking to grow and streamline their operations. Schedule your tour today and take the next step for your business!
- Listed rate may not include certain utilities, building services and property expenses
- Partitioned Offices
- Private Restrooms
7548 W McNab Rd - 1st Floor - A22
| Size | 1,000 SF |
| Term | 1-3 Years |
| Rental Rate | $22.00 /SF/YR |
| Space Use | Industrial |
| Condition | - |
| Available | Now |
Step into this ideal 1,000 sq. ft. industrial warehouse space, perfectly suited for your business needs. Featuring a large overhead door for easy loading and unloading, this space offers convenience and functionality in one. Inside, you’ll find an office area perfect for managing operations and a private restroom for added comfort and privacy. The open warehouse layout provides flexibility for storage, production, or a combination of uses, while the space's durable design ensures it can handle demanding tasks. Centrally located in a thriving industrial area with easy access to major roads and highways, this warehouse is perfect for businesses looking to grow and streamline their operations. Schedule your tour today and take the next step for your business!
- Listed rate may not include certain utilities, building services and property expenses
- Partitioned Offices
- Private Restrooms
7548 W McNab Rd - 1st Floor - A28
| Size | 1,000 SF |
| Term | 1-3 Years |
| Rental Rate | $22.00 /SF/YR |
| Space Use | Industrial |
| Condition | - |
| Available | Now |
Step into this ideal 1,000 sq. ft. industrial warehouse space, perfectly suited for your business needs. Featuring a large overhead door for easy loading and unloading, this space offers convenience and functionality in one. Inside, you’ll find an office area perfect for managing operations and a private restroom for added comfort and privacy. The open warehouse layout provides flexibility for storage, production, or a combination of uses, while the space's durable design ensures it can handle demanding tasks. Centrally located in a thriving industrial area with easy access to major roads and highways, this warehouse is perfect for businesses looking to grow and streamline their operations. Schedule your tour today and take the next step for your business!
- Listed rate may not include certain utilities, building services and property expenses
- Partitioned Offices
- Private Restrooms
7548 W McNab Rd - 1st Floor - A5-7
| Size | 3,000 SF |
| Term | 1-3 Years |
| Rental Rate | $22.00 /SF/YR |
| Space Use | Industrial |
| Condition | - |
| Available | Now |
This 3,000 sq. ft. warehouse offers an excellent opportunity for businesses seeking a functional and adaptable space. Perfectly suited for storage, distribution, light manufacturing, or operational needs, this property provides the flexibility to support your growing business. Key Features: Ample Space: A wide-open layout ideal for organizing inventory, equipment, or workstations. Convenient Location: Strategically situated with easy access to major roads, highways, and transportation hubs. Loading and Parking: Includes convenient loading access and ample parking for vehicles and staff. Versatile Use: Flexible configuration to accommodate various business types and operational needs. Positioned in a prime location, this warehouse delivers the space and accessibility your business requires to thrive. Contact us today to schedule a tour and learn more about this property!
- Listed rate may not include certain utilities, building services and property expenses
- Two bay doors, Centrally located
7548 W McNab Rd - 1st Floor - Parking Spaces
| Size | 1 SF |
| Term | Negotiable |
| Rental Rate | Upon Request |
| Space Use | Industrial |
| Condition | - |
| Available | Now |
PARKING SPACES FOR RENT: Parking spaces for trucks and work vehicles available now in a gated park. Pricing varies by size—call for more information.
- 1 Drive Bay
- Space is in Excellent Condition
7546 W Mcnab Rd - 1st Floor - B17
| Size | 1,000 SF |
| Term | 1-3 Years |
| Rental Rate | $22.00 /SF/YR |
| Space Use | Industrial |
| Condition | Partial Build-Out |
| Available | Now |
Small bay industrial warehouse with 150 square feet of office space, a private restroom, and one overhead door. Auto usage is not accepted.
- Listed rate may not include certain utilities, building services and property expenses
- Space is in Excellent Condition
7546 W Mcnab Rd - 1st Floor - B18
| Size | 1,000 SF |
| Term | 1-3 Years |
| Rental Rate | $22.00 /SF/YR |
| Space Use | Industrial |
| Condition | Partial Build-Out |
| Available | Now |
Small bay industrial warehouse with 150 square feet of office space, a private restroom, and one overhead door. Auto usage is not accepted.
- Listed rate may not include certain utilities, building services and property expenses
- Space is in Excellent Condition
7546 W Mcnab Rd - 1st Floor - B25
| Size | 1,000 SF |
| Term | 1-3 Years |
| Rental Rate | $22.00 /SF/YR |
| Space Use | Industrial |
| Condition | Partial Build-Out |
| Available | Now |
Small bay industrial warehouse with 150 square feet of office space, a private restroom, and one overhead door. Auto usage is not accepted.
- Listed rate may not include certain utilities, building services and property expenses
- Space is in Excellent Condition
7546 W Mcnab Rd - 1st Floor - B26
| Size | 1,000 SF |
| Term | 1-3 Years |
| Rental Rate | $24.00 /SF/YR |
| Space Use | Industrial |
| Condition | - |
| Available | Now |
Small bay industrial warehouse with 150 square feet of office space, a private restroom, and one overhead door. Auto usage is not accepted. Fully Air Conditioned
- Listed rate may not include certain utilities, building services and property expenses
- Central Air Conditioning
- Partitioned Offices
- Private Restrooms
7542 W Mcnab Rd - 1st Floor - D7-8
| Size | 2,000 SF |
| Term | 1-3 Years |
| Rental Rate | $19.00 /SF/YR |
| Space Use | Industrial |
| Condition | Partial Build-Out |
| Available | Now |
Industrial warehouse with an office, private restroom, and two overhead doors in a gated park just minutes from the Florida Turnpike. Auto or granite businesses are not permitted.
- Listed rate may not include certain utilities, building services and property expenses
- Space is in Excellent Condition
- Partitioned Offices
- Private Restrooms
7540 W McNab Rd - 1st Floor - E12
| Size | 1,000 SF |
| Term | 1-3 Years |
| Rental Rate | $22.00 /SF/YR |
| Space Use | Industrial |
| Condition | Partial Build-Out |
| Available | Now |
Industrial warehouse featuring an office, private restroom, 16-foot ceilings, and 12-foot by 9-foot overhead doors. Located in a gated park with 24-hour access via personalized gate codes, just 2.7 miles from the Turnpike. Auto or granite businesses are not permitted.
- Listed rate may not include certain utilities, building services and property expenses
- 1 Drive Bay
- Space is in Excellent Condition
- Private Restrooms
- Secure Storage
- Emergency Lighting
7540 W McNab Rd - 1st Floor - E17
| Size | 1,000 SF |
| Term | 1-3 Years |
| Rental Rate | $22.00 /SF/YR |
| Space Use | Industrial |
| Condition | - |
| Available | Now |
This 1,000 square foot industrial warehouse offers a large overhead door for seamless loading and unloading, an office area for managing operations, and a private restroom for convenience. The open layout provides flexibility for storage, production, or mixed use, making it a durable and functional solution for business needs.
- Listed rate may not include certain utilities, building services and property expenses
- Partitioned Offices
- Private Restrooms
7540 W McNab Rd - 1st Floor - E18
| Size | 1,000 SF |
| Term | 1-3 Years |
| Rental Rate | $22.00 /SF/YR |
| Space Use | Industrial |
| Condition | - |
| Available | Now |
This 1,000 square foot industrial warehouse offers a large overhead door for seamless loading and unloading, an office area for managing operations, and a private restroom for convenience. The open layout provides flexibility for storage, production, or mixed use, making it a durable and functional solution for business needs.
- Listed rate may not include certain utilities, building services and property expenses
- Partitioned Offices
- Private Restrooms
SELECT TENANTS AT THIS PROPERTY
- Floor
- Tenant Name
- Industry
- 1st
- Airzone Systems
- Professional, Scientific, and Technical Services
- 1st
- Best In Broward Movers
- Services
- 1st
- S & J Tents & Events Rentals
- Wholesaler
- 1st
- We Make Scents Inc
- Manufacturing
Park Overview
McNab Commercial Centre at 7544-7548 W McNab Road in North Lauderdale is a five-building industrial park designed to meet the needs of small bay warehousing businesses. Each suite features grade-level 12-foot by 9-foot overhead doors, 16-foot clear heights, robust 3-phase power available, private restrooms, and dedicated office areas. Tenants enjoy 24-hour access to the gated property through personalized gate codes. Additional parking spaces are also available for rent for business trucks and work vehicles. Locally owned and meticulously maintained, the property provides a clean and professional environment suitable for business growth. Between two bustling retail centers, the Arena Shops, anchored by Ross and YouFit Gyms, and the Promenade Shoppes, anchored by a Walmart Supercenter, McNab Commercial Centre combines industrial functionality with retail convenience. Its strategic location offers swift access to the Sawgrass Parkway, Florida's Turnpike, and Interstate 95, making it seamless to Fort Lauderdale/Hollywood International Airport (FLL) in just 26 minutes, Miami International Airport (MIA) in under an hour, and the Norfolk Southern Bulk Transfer Terminal in 15 minutes. McNab Commercial Centre's small bay solutions and prime location make it an excellent choice for businesses seeking efficiency and accessibility.
DEMOGRAPHICS
Regional Accessibility
Presented by

McNab Commercial Centre | North Lauderdale, FL 33068
Hmm, there seems to have been an error sending your message. Please try again.
Thanks! Your message was sent.















