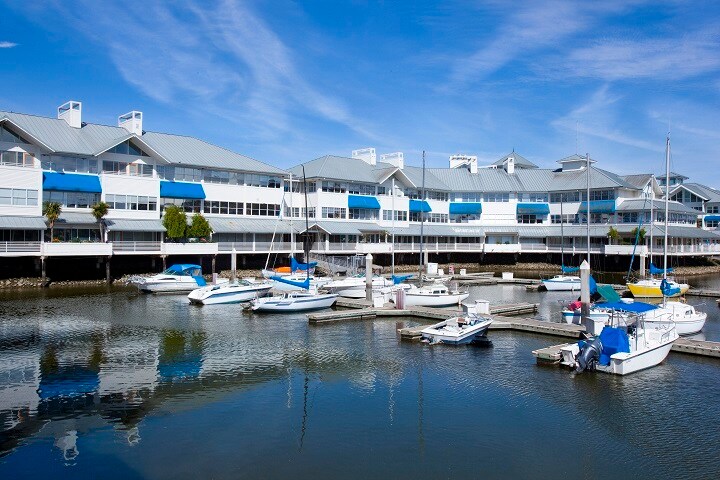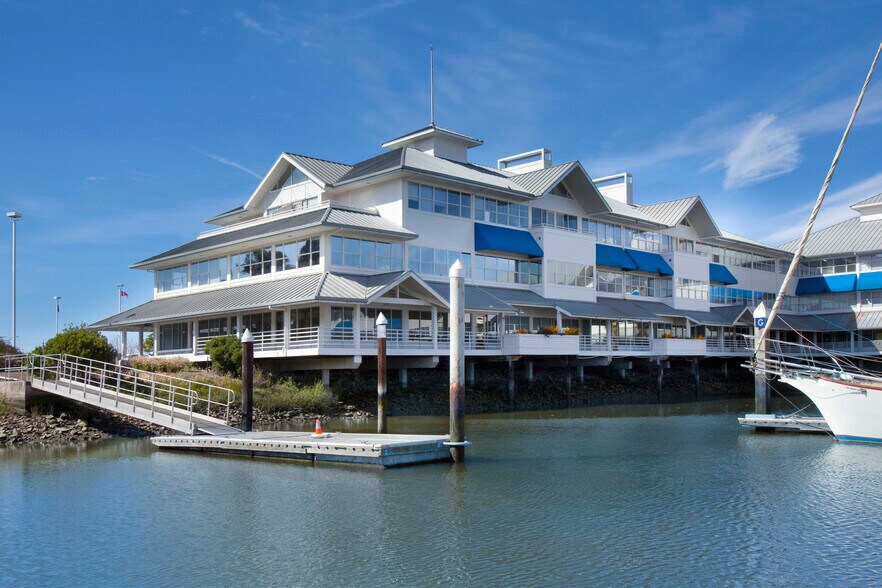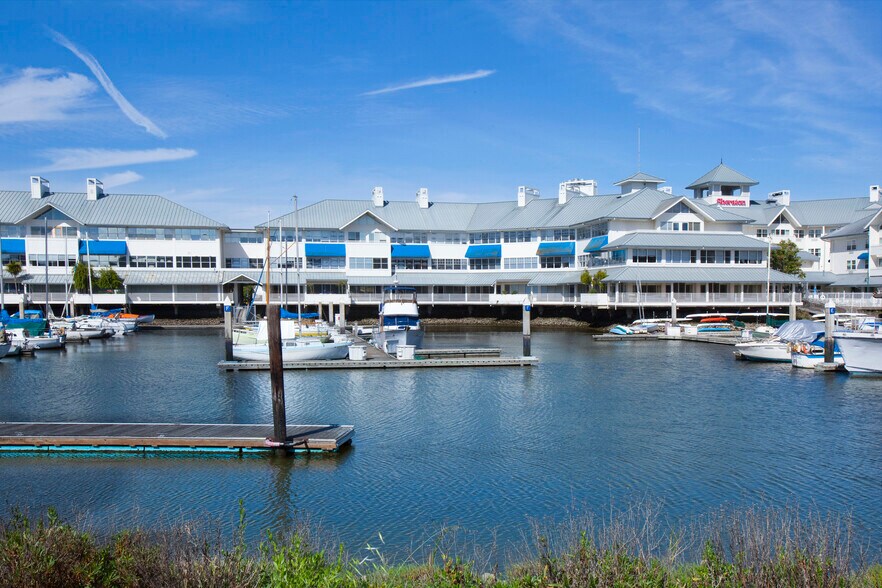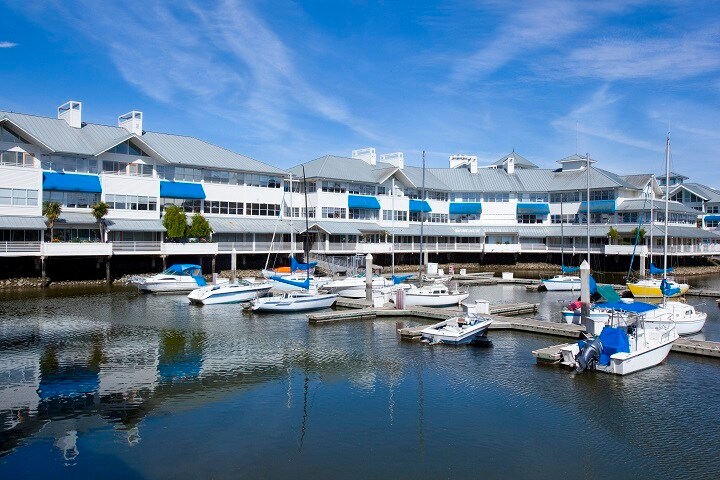
This feature is unavailable at the moment.
We apologize, but the feature you are trying to access is currently unavailable. We are aware of this issue and our team is working hard to resolve the matter.
Please check back in a few minutes. We apologize for the inconvenience.
- LoopNet Team
thank you

Your email has been sent!
Petaluma Marina Business Center Petaluma, CA 94954
337 - 22,310 SF of Office Space Available



Park Highlights
- Immediate access & visibility from Highways 101 and 116
- Operable windows allow natural air-flow
- Common area conference room and tenant lounge with free Wi-Fi
- Outstanding river, marina and mountain views from most suites
- Abundant on-site parking and 10 new EV Charging Stations
- On-site café - Caffiene Inc.
PARK FACTS
| Total Space Available | 22,310 SF | Park Type | Office Park |
| Max. Contiguous | 7,872 SF |
| Total Space Available | 22,310 SF |
| Max. Contiguous | 7,872 SF |
| Park Type | Office Park |
all available spaces(12)
Display Rental Rate as
- Space
- Size
- Term
- Rental Rate
- Space Use
- Condition
- Available
- Fits 7 - 22 People
- Can be combined with additional space(s) for up to 7,872 SF of adjacent space
- Partially Built-Out as Standard Office
- Fits 5 - 15 People
- Mostly Open Floor Plan Layout
- Can be combined with additional space(s) for up to 7,872 SF of adjacent space
- Partially Built-Out as Standard Office
- Fits 9 - 28 People
- Mostly Open Floor Plan Layout
- Can be combined with additional space(s) for up to 7,872 SF of adjacent space
- Partially Built-Out as Standard Office
- Fits 3 - 7 People
- Mostly Open Floor Plan Layout
- Partially Built-Out as Standard Office
- Fits 10 - 29 People
- Mostly Open Floor Plan Layout
| Space | Size | Term | Rental Rate | Space Use | Condition | Available |
| 1st Floor, Ste 755 -180 | 2,701 SF | Negotiable | Upon Request Upon Request Upon Request Upon Request Upon Request Upon Request | Office | - | March 01, 2025 |
| 1st Floor, Ste 755-165 | 1,758 SF | Negotiable | Upon Request Upon Request Upon Request Upon Request Upon Request Upon Request | Office | Partial Build-Out | Now |
| 1st Floor, Ste 755-170 | 3,413 SF | Negotiable | Upon Request Upon Request Upon Request Upon Request Upon Request Upon Request | Office | Partial Build-Out | Now |
| 1st Floor, Ste 755-194 | 865 SF | Negotiable | Upon Request Upon Request Upon Request Upon Request Upon Request Upon Request | Office | Partial Build-Out | Now |
| 3rd Floor, Ste 755-380 | 3,601 SF | Negotiable | Upon Request Upon Request Upon Request Upon Request Upon Request Upon Request | Office | Partial Build-Out | Now |
755 Baywood Dr - 1st Floor - Ste 755 -180
755 Baywood Dr - 1st Floor - Ste 755-165
755 Baywood Dr - 1st Floor - Ste 755-170
755 Baywood Dr - 1st Floor - Ste 755-194
755 Baywood Dr - 3rd Floor - Ste 755-380
- Space
- Size
- Term
- Rental Rate
- Space Use
- Condition
- Available
- Partially Built-Out as Standard Office
- Fits 1 - 4 People
- Mostly Open Floor Plan Layout
- Partially Built-Out as Standard Office
- Fits 4 - 12 People
- Mostly Open Floor Plan Layout
- Partially Built-Out as Standard Office
- Fits 2 - 6 People
- Mostly Open Floor Plan Layout
- Partially Built-Out as Standard Office
- Fits 4 - 13 People
- Mostly Open Floor Plan Layout
765 Baywood - Suite 239
- Partially Built-Out as Standard Office
- Fits 11 - 33 People
- Mostly Open Floor Plan Layout
- Partially Built-Out as Standard Office
- Fits 1 - 3 People
- Mostly Open Floor Plan Layout
- Partially Built-Out as Standard Office
- Fits 4 - 12 People
- Mostly Open Floor Plan Layout
| Space | Size | Term | Rental Rate | Space Use | Condition | Available |
| 1st Floor, Ste 765-131 | 398 SF | Negotiable | Upon Request Upon Request Upon Request Upon Request Upon Request Upon Request | Office | Partial Build-Out | Now |
| 1st Floor, Ste 765-146 | 1,482 SF | Negotiable | Upon Request Upon Request Upon Request Upon Request Upon Request Upon Request | Office | Partial Build-Out | Now |
| 1st Floor, Ste 775 - 102 | 727 SF | Negotiable | Upon Request Upon Request Upon Request Upon Request Upon Request Upon Request | Office | Partial Build-Out | Now |
| 1st Floor, Ste 775-111 | 1,502 SF | Negotiable | Upon Request Upon Request Upon Request Upon Request Upon Request Upon Request | Office | Partial Build-Out | Now |
| 2nd Floor, Ste 765-239 | 4,100 SF | Negotiable | Upon Request Upon Request Upon Request Upon Request Upon Request Upon Request | Office | Partial Build-Out | Now |
| 2nd Floor, Ste 775-201 B | 337 SF | Negotiable | Upon Request Upon Request Upon Request Upon Request Upon Request Upon Request | Office | Partial Build-Out | Now |
| 2nd Floor, Ste 775-213 | 1,426 SF | Negotiable | Upon Request Upon Request Upon Request Upon Request Upon Request Upon Request | Office | Partial Build-Out | Now |
765-775 Baywood Dr - 1st Floor - Ste 765-131
765-775 Baywood Dr - 1st Floor - Ste 765-146
765-775 Baywood Dr - 1st Floor - Ste 775 - 102
765-775 Baywood Dr - 1st Floor - Ste 775-111
765-775 Baywood Dr - 2nd Floor - Ste 765-239
765-775 Baywood Dr - 2nd Floor - Ste 775-201 B
765-775 Baywood Dr - 2nd Floor - Ste 775-213
755 Baywood Dr - 1st Floor - Ste 755 -180
| Size | 2,701 SF |
| Term | Negotiable |
| Rental Rate | Upon Request |
| Space Use | Office |
| Condition | - |
| Available | March 01, 2025 |
- Fits 7 - 22 People
- Can be combined with additional space(s) for up to 7,872 SF of adjacent space
755 Baywood Dr - 1st Floor - Ste 755-165
| Size | 1,758 SF |
| Term | Negotiable |
| Rental Rate | Upon Request |
| Space Use | Office |
| Condition | Partial Build-Out |
| Available | Now |
- Partially Built-Out as Standard Office
- Mostly Open Floor Plan Layout
- Fits 5 - 15 People
- Can be combined with additional space(s) for up to 7,872 SF of adjacent space
755 Baywood Dr - 1st Floor - Ste 755-170
| Size | 3,413 SF |
| Term | Negotiable |
| Rental Rate | Upon Request |
| Space Use | Office |
| Condition | Partial Build-Out |
| Available | Now |
- Partially Built-Out as Standard Office
- Mostly Open Floor Plan Layout
- Fits 9 - 28 People
- Can be combined with additional space(s) for up to 7,872 SF of adjacent space
755 Baywood Dr - 1st Floor - Ste 755-194
| Size | 865 SF |
| Term | Negotiable |
| Rental Rate | Upon Request |
| Space Use | Office |
| Condition | Partial Build-Out |
| Available | Now |
- Partially Built-Out as Standard Office
- Mostly Open Floor Plan Layout
- Fits 3 - 7 People
755 Baywood Dr - 3rd Floor - Ste 755-380
| Size | 3,601 SF |
| Term | Negotiable |
| Rental Rate | Upon Request |
| Space Use | Office |
| Condition | Partial Build-Out |
| Available | Now |
- Partially Built-Out as Standard Office
- Mostly Open Floor Plan Layout
- Fits 10 - 29 People
765-775 Baywood Dr - 1st Floor - Ste 765-131
| Size | 398 SF |
| Term | Negotiable |
| Rental Rate | Upon Request |
| Space Use | Office |
| Condition | Partial Build-Out |
| Available | Now |
- Partially Built-Out as Standard Office
- Mostly Open Floor Plan Layout
- Fits 1 - 4 People
765-775 Baywood Dr - 1st Floor - Ste 765-146
| Size | 1,482 SF |
| Term | Negotiable |
| Rental Rate | Upon Request |
| Space Use | Office |
| Condition | Partial Build-Out |
| Available | Now |
- Partially Built-Out as Standard Office
- Mostly Open Floor Plan Layout
- Fits 4 - 12 People
765-775 Baywood Dr - 1st Floor - Ste 775 - 102
| Size | 727 SF |
| Term | Negotiable |
| Rental Rate | Upon Request |
| Space Use | Office |
| Condition | Partial Build-Out |
| Available | Now |
- Partially Built-Out as Standard Office
- Mostly Open Floor Plan Layout
- Fits 2 - 6 People
765-775 Baywood Dr - 1st Floor - Ste 775-111
| Size | 1,502 SF |
| Term | Negotiable |
| Rental Rate | Upon Request |
| Space Use | Office |
| Condition | Partial Build-Out |
| Available | Now |
- Partially Built-Out as Standard Office
- Mostly Open Floor Plan Layout
- Fits 4 - 13 People
765-775 Baywood Dr - 2nd Floor - Ste 765-239
| Size | 4,100 SF |
| Term | Negotiable |
| Rental Rate | Upon Request |
| Space Use | Office |
| Condition | Partial Build-Out |
| Available | Now |
765 Baywood - Suite 239
- Partially Built-Out as Standard Office
- Mostly Open Floor Plan Layout
- Fits 11 - 33 People
765-775 Baywood Dr - 2nd Floor - Ste 775-201 B
| Size | 337 SF |
| Term | Negotiable |
| Rental Rate | Upon Request |
| Space Use | Office |
| Condition | Partial Build-Out |
| Available | Now |
- Partially Built-Out as Standard Office
- Mostly Open Floor Plan Layout
- Fits 1 - 3 People
765-775 Baywood Dr - 2nd Floor - Ste 775-213
| Size | 1,426 SF |
| Term | Negotiable |
| Rental Rate | Upon Request |
| Space Use | Office |
| Condition | Partial Build-Out |
| Available | Now |
- Partially Built-Out as Standard Office
- Mostly Open Floor Plan Layout
- Fits 4 - 12 People
Park Overview
Petaluma Marina Business Center is a 116,389 SF office complex located in Petaluma, CA. The property is adjacent to the Sheraton Hotel, Conference Center & Restaurant. Convenient access & visibility from Highways 101 and 116. Benefits enjoyed by tenants at the Petaluma Marina Business Center include immediate dock access to the Petaluma River - boat, kayak or take a quick SUP ride on your lunch break! Running and biking trails are accessible from the property via Schollenberg Park, a 165-acre wetland park nearby. There is a property management & facility engineer onsite for immediate maintenance needs. Downtown Petaluma’s Theatre District is located just 1.5 miles away from Petaluma Marina Business Center, offering a lively farm-to-table riverfront dining and shopping scene. Brew-pubs, wine-tasting, art galleries, live music and seasonal farmer’s markets make Petaluma a top choice for North Bay employees to live and work. Less than an hour’s drive from San Francisco, East Bay and the rugged California coastline, Petaluma continues to attract a quickly growing, well-educated labor pool, seeking the exceptional quality of life the local area affords.
Presented by

Petaluma Marina Business Center | Petaluma, CA 94954
Hmm, there seems to have been an error sending your message. Please try again.
Thanks! Your message was sent.





























