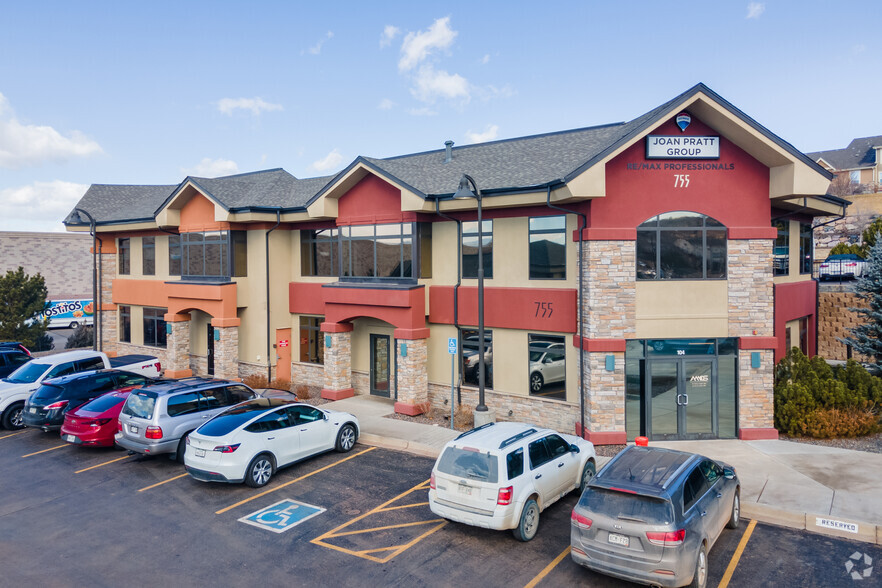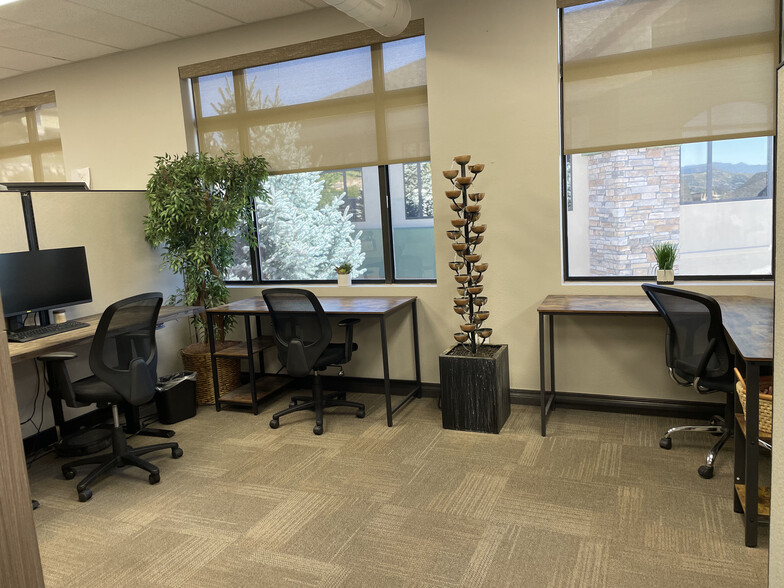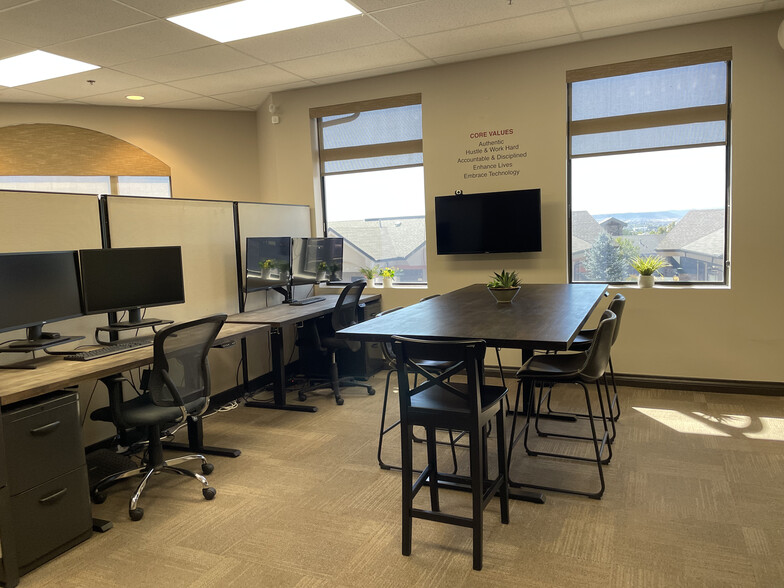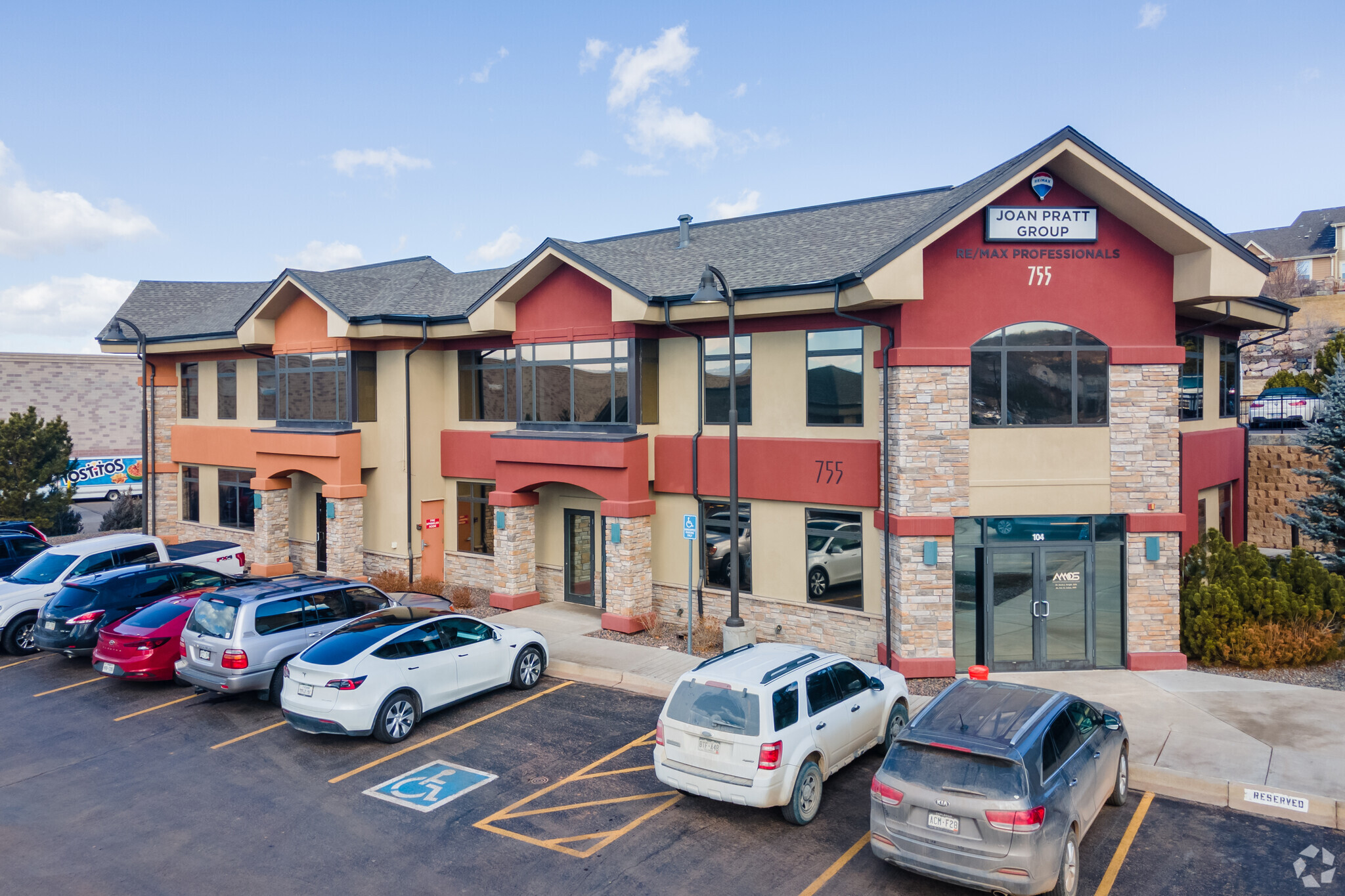
This feature is unavailable at the moment.
We apologize, but the feature you are trying to access is currently unavailable. We are aware of this issue and our team is working hard to resolve the matter.
Please check back in a few minutes. We apologize for the inconvenience.
- LoopNet Team
thank you

Your email has been sent!
Fully Furnished Office Suite in CR 755 Maleta Ln
908 SF of Office Space Available in Castle Rock, CO 80108



Sublease Highlights
- Pike's Peak Mountain Views!
- Private ADA restroom
all available space(1)
Display Rental Rate as
- Space
- Size
- Term
- Rental Rate
- Space Use
- Condition
- Available
**Turn-Key Executive Office Suite Available in Castle Rock** Located in the **Professionals Overlook** complex, the suite is surrounded by a variety of businesses, including insurance, wealth management, tax planning, therapy, orthodontics, dentistry, CryoCare, and more. The office features a private, ADA-compliant bathroom, a kitchenette, and stunning views of Pikes Peak and the iconic Castle Rock. Plus, it's conveniently situated behind Target, off Founder's Pkwy.... providing easy access to local amenities. This is the perfect location for a growing businesses looking for a professional environment in a thriving community. Are you looking for a professional, fully-equipped workspace in the heart of Castle Rock? This executive office suite is perfect for teams of 6-12 people and is available for a one-year lease. The suite includes a kitchenette with a refrigerator, microwave, cabinets, and lots of storage space. Height adjustable desks, a huge meeting table, desk chairs, and 2 monitors per workstations are all included, allowing for a seamless setup so you can hit the ground running. While utilities are not included, you’ll have the opportunity to add your own business signage to brand the space as your own.
- Sublease space available from current tenant
- Open Floor Plan Layout
- 6 Workstations
- Central Air and Heating
- Kitchen
- Fully Carpeted
- Drop Ceilings
- Natural Light
- Accent Lighting
- Smoke Detector
- Mountain Views
- Listed lease rate plus proportional share of utilities
- Fits 6 - 8 People
- Finished Ceilings: 9’
- Reception Area
- Private Restrooms
- Corner Space
- Recessed Lighting
- After Hours HVAC Available
- Open-Plan
- Wheelchair Accessible
| Space | Size | Term | Rental Rate | Space Use | Condition | Available |
| 2nd Floor, Ste 204 | 908 SF | Negotiable | $66.12 /SF/YR $5.51 /SF/MO $60,037 /YR $5,003 /MO | Office | Full Build-Out | 30 Days |
2nd Floor, Ste 204
| Size |
| 908 SF |
| Term |
| Negotiable |
| Rental Rate |
| $66.12 /SF/YR $5.51 /SF/MO $60,037 /YR $5,003 /MO |
| Space Use |
| Office |
| Condition |
| Full Build-Out |
| Available |
| 30 Days |
2nd Floor, Ste 204
| Size | 908 SF |
| Term | Negotiable |
| Rental Rate | $66.12 /SF/YR |
| Space Use | Office |
| Condition | Full Build-Out |
| Available | 30 Days |
**Turn-Key Executive Office Suite Available in Castle Rock** Located in the **Professionals Overlook** complex, the suite is surrounded by a variety of businesses, including insurance, wealth management, tax planning, therapy, orthodontics, dentistry, CryoCare, and more. The office features a private, ADA-compliant bathroom, a kitchenette, and stunning views of Pikes Peak and the iconic Castle Rock. Plus, it's conveniently situated behind Target, off Founder's Pkwy.... providing easy access to local amenities. This is the perfect location for a growing businesses looking for a professional environment in a thriving community. Are you looking for a professional, fully-equipped workspace in the heart of Castle Rock? This executive office suite is perfect for teams of 6-12 people and is available for a one-year lease. The suite includes a kitchenette with a refrigerator, microwave, cabinets, and lots of storage space. Height adjustable desks, a huge meeting table, desk chairs, and 2 monitors per workstations are all included, allowing for a seamless setup so you can hit the ground running. While utilities are not included, you’ll have the opportunity to add your own business signage to brand the space as your own.
- Sublease space available from current tenant
- Listed lease rate plus proportional share of utilities
- Open Floor Plan Layout
- Fits 6 - 8 People
- 6 Workstations
- Finished Ceilings: 9’
- Central Air and Heating
- Reception Area
- Kitchen
- Private Restrooms
- Fully Carpeted
- Corner Space
- Drop Ceilings
- Recessed Lighting
- Natural Light
- After Hours HVAC Available
- Accent Lighting
- Open-Plan
- Smoke Detector
- Wheelchair Accessible
- Mountain Views
Property Overview
Located in the Professionals Overlook complex, the suite is surrounded by a variety of businesses, including insurance, wealth management, tax planning, therapy, orthodontics, dentistry, CryoCare, and more. The office features a private, ADA-compliant bathroom, a kitchen, and stunning views of Pikes Peak and the iconic Castle Rock. Plus, it's conveniently situated behind Target, providing easy access to local amenities. This is the perfect location for growing businesses looking for a professional environment in a thriving community. Are you looking for a professional, fully-equipped workspace in the heart of Castle Rock? This executive office suite is perfect for teams of 6-8 people and is available for a one-year lease. The suite includes a kitchenette with a refrigerator, cabinets, and ample storage space. Desks, a meeting table, chairs, and monitors are all provided, allowing for a seamless setup so you can hit the ground running.
- 24 Hour Access
- Natural Light
- Air Conditioning
PROPERTY FACTS
SELECT TENANTS
- Floor
- Tenant Name
- Industry
- 1st
- Associates in Maxillofacial and Oral Surgery (AMOS
- Health Care and Social Assistance
- 2nd
- Castle Rock Dermatology
- Health Care and Social Assistance
- 2nd
- Re/Max Professionals
- Real Estate
Presented by

Fully Furnished Office Suite in CR | 755 Maleta Ln
Hmm, there seems to have been an error sending your message. Please try again.
Thanks! Your message was sent.






