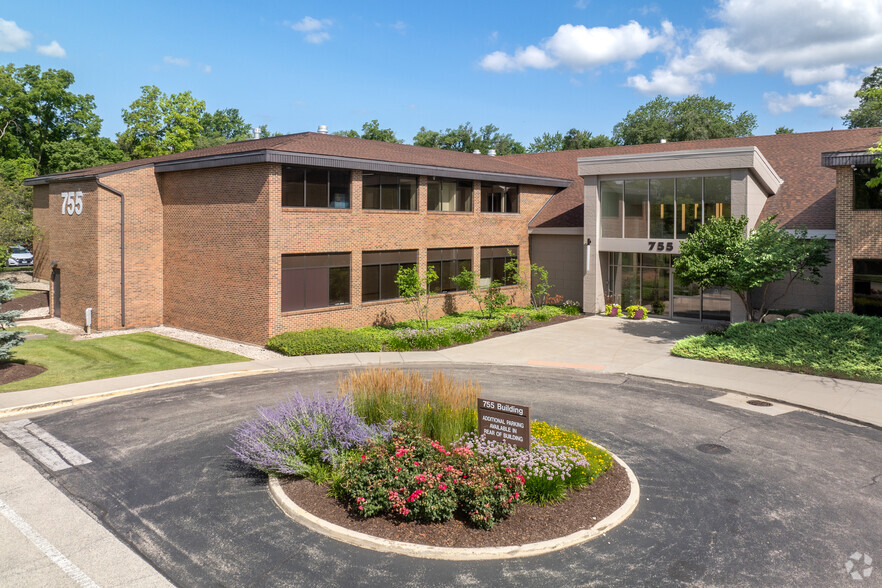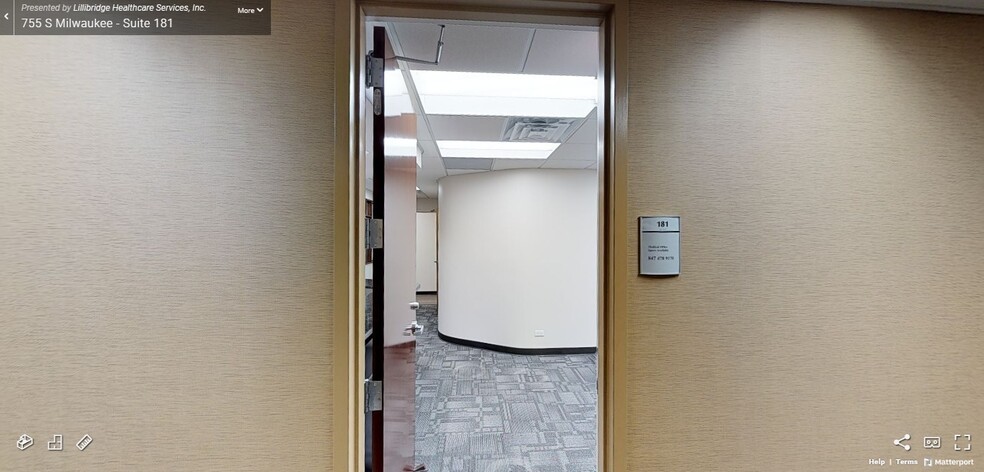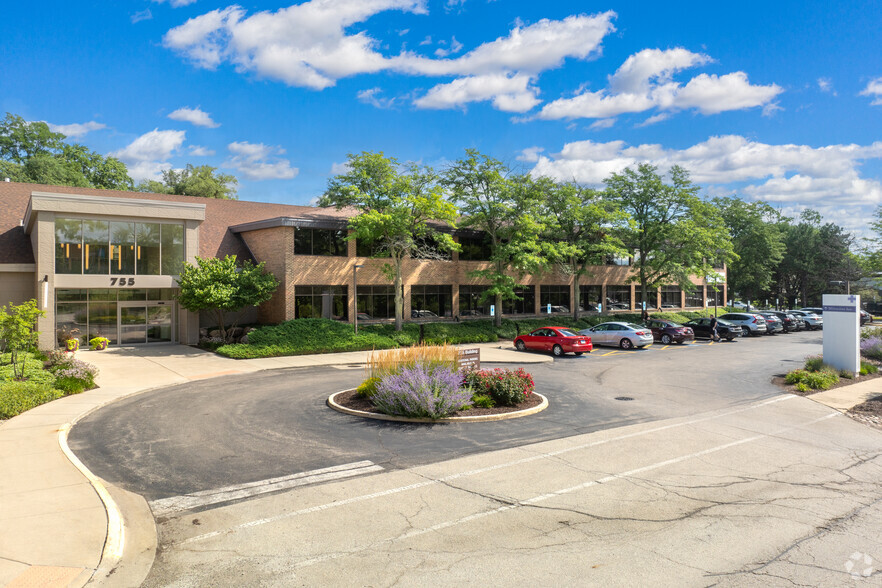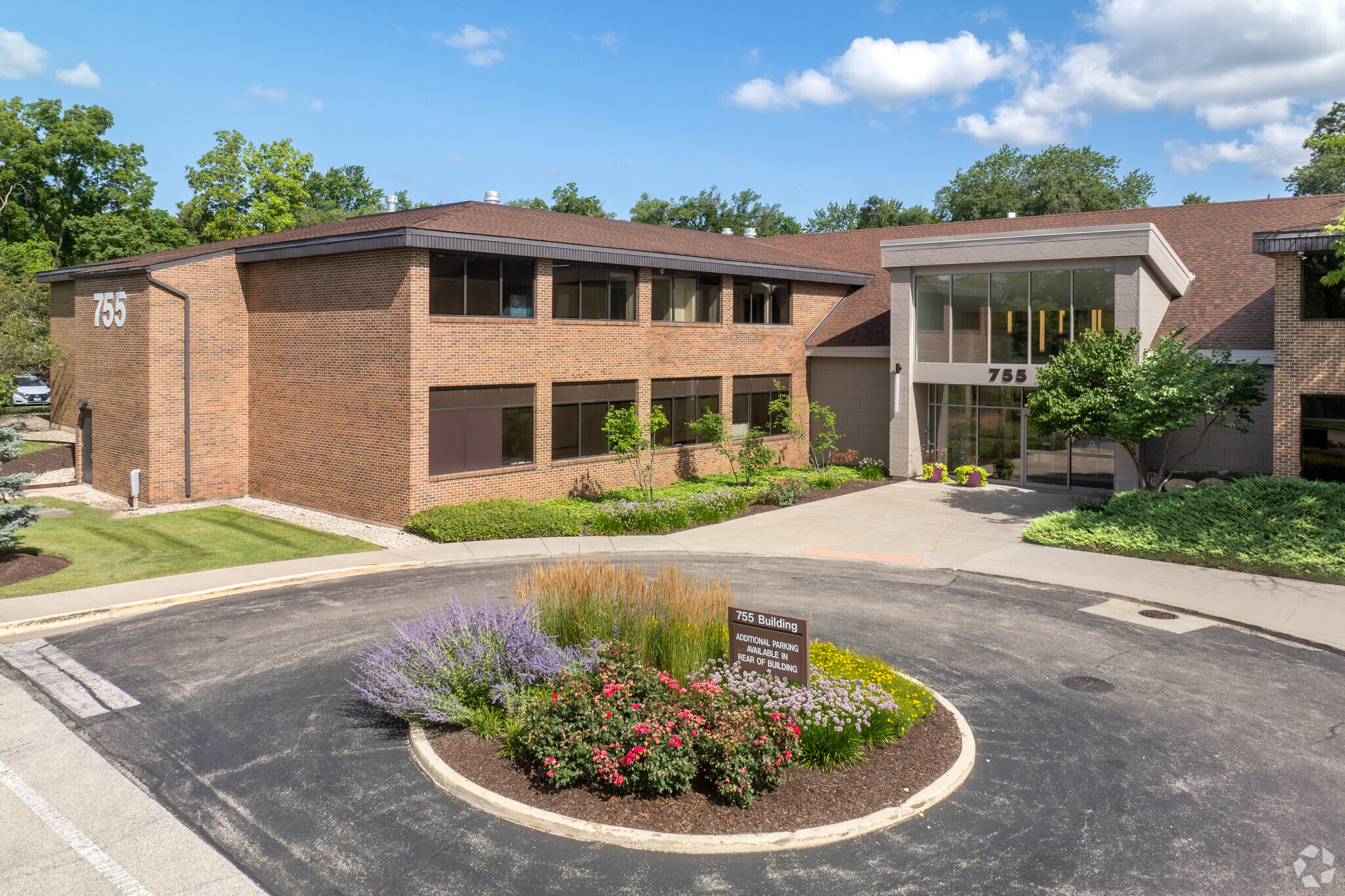
This feature is unavailable at the moment.
We apologize, but the feature you are trying to access is currently unavailable. We are aware of this issue and our team is working hard to resolve the matter.
Please check back in a few minutes. We apologize for the inconvenience.
- LoopNet Team
thank you

Your email has been sent!
Advocate Condell Medical Campus 755 S Milwaukee Ave
1,640 - 13,016 SF of Space Available in Libertyville, IL 60048



Highlights
- Prime Location: Situated on the Advocate Condell Medical Center Campus, providing direct access to a comprehensive range of medical services.
- Ample Parking: Plenty of parking available for both patients and physicians.
- Patient Referral Network: Strong referral network among tenants.
- Convenient Amenities: Walking distance to three shopping malls and numerous dining establishments, enhancing convenience for patients and staff.
- Competitive Lease Packages: Attractive leasing options.
- Modern Facilities: Newly developed common areas and atrium designed to meet modern healthcare demands.
all available spaces(5)
Display Rental Rate as
- Space
- Size
- Term
- Rental Rate
- Space Use
- Condition
- Available
- 1st Floor, Ste 101
- 3,025 SF
- Negotiable
- Upon Request Upon Request Upon Request Upon Request Upon Request Upon Request
- Office/Medical
- -
- Now
Move-In-Ready SPEC Suite
- Fully Built-Out as Standard Office
- Mostly Open Floor Plan Layout
- Fully Built-Out as Standard Medical Space
- Can be combined with additional space(s) for up to 6,025 SF of adjacent space
- Open Floor Plan Layout
- Partially Built-Out as Standard Medical Space
- Can be combined with additional space(s) for up to 6,025 SF of adjacent space
- Mostly Open Floor Plan Layout
| Space | Size | Term | Rental Rate | Space Use | Condition | Available |
| 1st Floor, Ste 101 | 3,025 SF | Negotiable | Upon Request Upon Request Upon Request Upon Request Upon Request Upon Request | Office/Medical | - | Now |
| 1st Floor, Ste 169 | 1,640 SF | Negotiable | Upon Request Upon Request Upon Request Upon Request Upon Request Upon Request | Office/Medical | - | Now |
| 2nd Floor, Ste 225 (SPEC) | 2,326 SF | Negotiable | Upon Request Upon Request Upon Request Upon Request Upon Request Upon Request | Office | Full Build-Out | Now |
| 2nd Floor, Ste 283 | 3,907 SF | 3-5 Years | Upon Request Upon Request Upon Request Upon Request Upon Request Upon Request | Office/Medical | Full Build-Out | Now |
| 2nd Floor, Ste 292 | 2,118 SF | Negotiable | Upon Request Upon Request Upon Request Upon Request Upon Request Upon Request | Office/Medical | Partial Build-Out | Now |
1st Floor, Ste 101
| Size |
| 3,025 SF |
| Term |
| Negotiable |
| Rental Rate |
| Upon Request Upon Request Upon Request Upon Request Upon Request Upon Request |
| Space Use |
| Office/Medical |
| Condition |
| - |
| Available |
| Now |
1st Floor, Ste 169
| Size |
| 1,640 SF |
| Term |
| Negotiable |
| Rental Rate |
| Upon Request Upon Request Upon Request Upon Request Upon Request Upon Request |
| Space Use |
| Office/Medical |
| Condition |
| - |
| Available |
| Now |
2nd Floor, Ste 225 (SPEC)
| Size |
| 2,326 SF |
| Term |
| Negotiable |
| Rental Rate |
| Upon Request Upon Request Upon Request Upon Request Upon Request Upon Request |
| Space Use |
| Office |
| Condition |
| Full Build-Out |
| Available |
| Now |
2nd Floor, Ste 283
| Size |
| 3,907 SF |
| Term |
| 3-5 Years |
| Rental Rate |
| Upon Request Upon Request Upon Request Upon Request Upon Request Upon Request |
| Space Use |
| Office/Medical |
| Condition |
| Full Build-Out |
| Available |
| Now |
2nd Floor, Ste 292
| Size |
| 2,118 SF |
| Term |
| Negotiable |
| Rental Rate |
| Upon Request Upon Request Upon Request Upon Request Upon Request Upon Request |
| Space Use |
| Office/Medical |
| Condition |
| Partial Build-Out |
| Available |
| Now |
1st Floor, Ste 169
| Size | 1,640 SF |
| Term | Negotiable |
| Rental Rate | Upon Request |
| Space Use | Office/Medical |
| Condition | - |
| Available | Now |
2nd Floor, Ste 225 (SPEC)
| Size | 2,326 SF |
| Term | Negotiable |
| Rental Rate | Upon Request |
| Space Use | Office |
| Condition | Full Build-Out |
| Available | Now |
Move-In-Ready SPEC Suite
- Fully Built-Out as Standard Office
- Mostly Open Floor Plan Layout
2nd Floor, Ste 283
| Size | 3,907 SF |
| Term | 3-5 Years |
| Rental Rate | Upon Request |
| Space Use | Office/Medical |
| Condition | Full Build-Out |
| Available | Now |
- Fully Built-Out as Standard Medical Space
- Open Floor Plan Layout
- Can be combined with additional space(s) for up to 6,025 SF of adjacent space
2nd Floor, Ste 292
| Size | 2,118 SF |
| Term | Negotiable |
| Rental Rate | Upon Request |
| Space Use | Office/Medical |
| Condition | Partial Build-Out |
| Available | Now |
- Partially Built-Out as Standard Medical Space
- Mostly Open Floor Plan Layout
- Can be combined with additional space(s) for up to 6,025 SF of adjacent space
Property Overview
Located on the prestigious Advocate Condell Medical Center campus, our medical office building at 755 S. Milwaukee Avenue offers an unparalleled opportunity for healthcare providers. Advocate Condell Medical Center has been delivering exceptional care to the north suburbs for over 85 years and is the largest healthcare provider and the only Level I trauma center in Lake County, Illinois. Advocate Condell Medical Center is a non-profit, acute care hospital that provides comprehensive range of medical services, including obstetrics, radiology, rehabilitation, open heart surgery, neurosurgery, and oncology. It is accredited by DNV Healthcare as a Primary Stroke Center and features a pediatric-approved emergency department, supported by the resources of Advocate Children’s Hospital.
- 24 Hour Access
- Atrium
- Bus Line
- Property Manager on Site
- Security System
- Signage
- Wheelchair Accessible
- Kitchen
- Accent Lighting
- Storage Space
- Central Heating
- Natural Light
- Open-Plan
- Partitioned Offices
- Secure Storage
- Monument Signage
- Outdoor Seating
- Air Conditioning
- Fiber Optic Internet
- Smoke Detector
PROPERTY FACTS
SELECT TENANTS
- Brilliant Endodonics
- Dental specialty practice dedicated to endodontic care based in Libertyville, IL since 2012.
- Chest and Sleep Medicine Associates
- Pulmonologist specializing in sleep medicine based in Libertyville, IL since 2001.
- Illinois Gastroenterology Group
- Leading physician-led network of gastroenterologists based in Elgin, IL since 2018.
- Illinois Pain Institute
- Chicagoland's multi-site pain management practice established in 1992.
- North Suburban Periodontics, Ltd.
- Periodontist specializing in implants & cosmetic dentistry based in Libertyville, IL since 1971.
Marketing Brochure
Nearby Amenities
Hospitals |
|||
|---|---|---|---|
| Advocate Condell Medical Center | Acute Care | 1 min drive | 0.1 mi |
| Northwestern Lake Forest Hospital | Acute Care | 12 min drive | 6.4 mi |
| Lake Behavioral Hospital | Acute Care | 16 min drive | 10.1 mi |
| Vista Medical Center East | Acute Care | 21 min drive | 12.9 mi |
Restaurants |
|||
|---|---|---|---|
| Rita Pia's Pizza | Pizza | $ | 6 min walk |
| Liberty Restaurant | American | $$ | 8 min walk |
| Hanakawa Steak Sushi | Steak | $$ | 9 min walk |
| Thai Noodles Cafe | Cafe | $$ | 11 min walk |
| Fine's | American | $ | 15 min walk |
Retail |
||
|---|---|---|
| Body & Brain | Fitness | 6 min walk |
| The UPS Store | Business/Copy/Postal Services | 6 min walk |
| Sport Clips, Inc | Salon/Barber/Spa | 6 min walk |
| True Value | Hardware | 8 min walk |
Hotels |
|
|---|---|
| Hilton Garden Inn |
170 rooms
11 min drive
|
| DoubleTree by Hilton |
183 rooms
12 min drive
|
| SpringHill Suites |
120 rooms
14 min drive
|
About Central North
An ideal combination of city and suburban, the Central North region is home to some of Chicagoland’s most affluent and picturesque towns. Residents are drawn to the great schools, beautiful parks, and expansive access to Lake Michigan to the east. These amenities and many others are why so many of Chicago’s largest employers call the area their corporate homes. With easy access to Route 94, Interstate 294, and various Metra lines, employers can cull their workforce from north of the Illinois/Wisconsin border and south to downtown Chicago just 20 miles away. Workers and residents alike are also attracted to its lower overall cost of doing business relative to neighboring Cook County.
Numerous companies are headquartered here, including business-to-business distributor Grainger and financial services company Discover Financial. The area is also a medical center hotbed of medical supply distribution and invention, including firms like Medline Industries, Abbott Laboratories, AbbVie, and Horizon Therapeutics. In fact, the Central North area is one of the nation’s largest biopharma clusters, with more 50 companies in the industry based here and employing over 12,000.
Leasing Team
Brian Lauck, Regional Leasing Director
About the Owner
About the Architect


Presented by

Advocate Condell Medical Campus | 755 S Milwaukee Ave
Hmm, there seems to have been an error sending your message. Please try again.
Thanks! Your message was sent.












