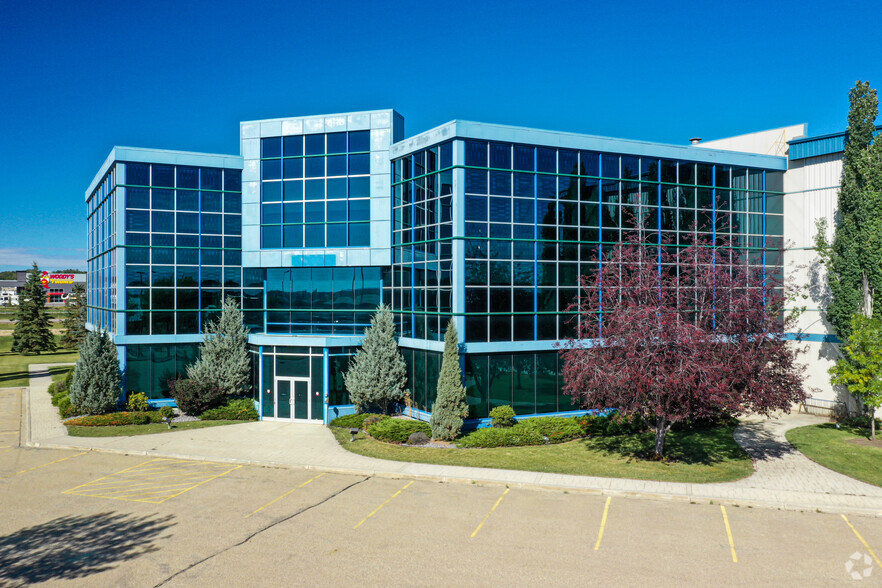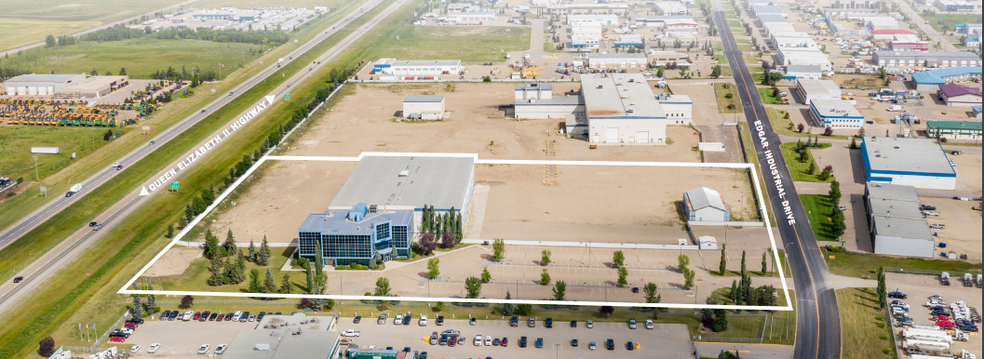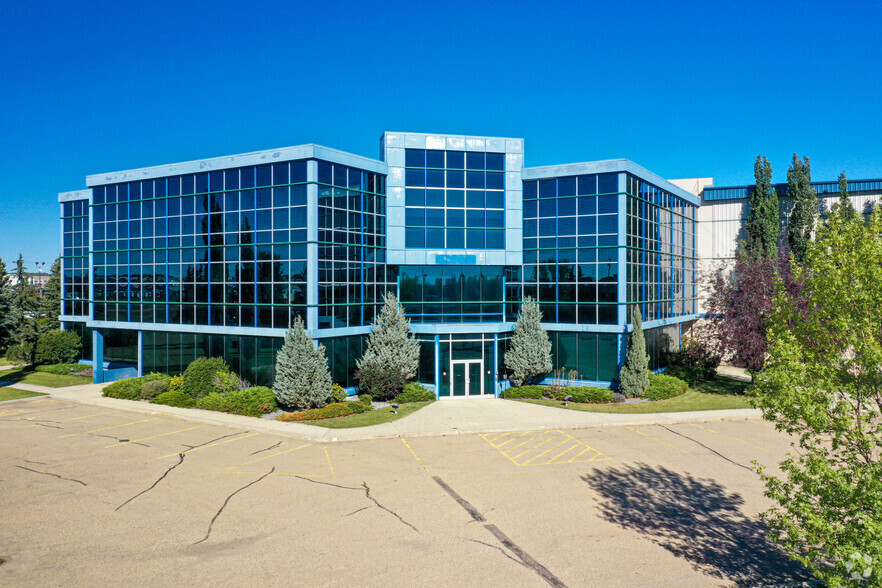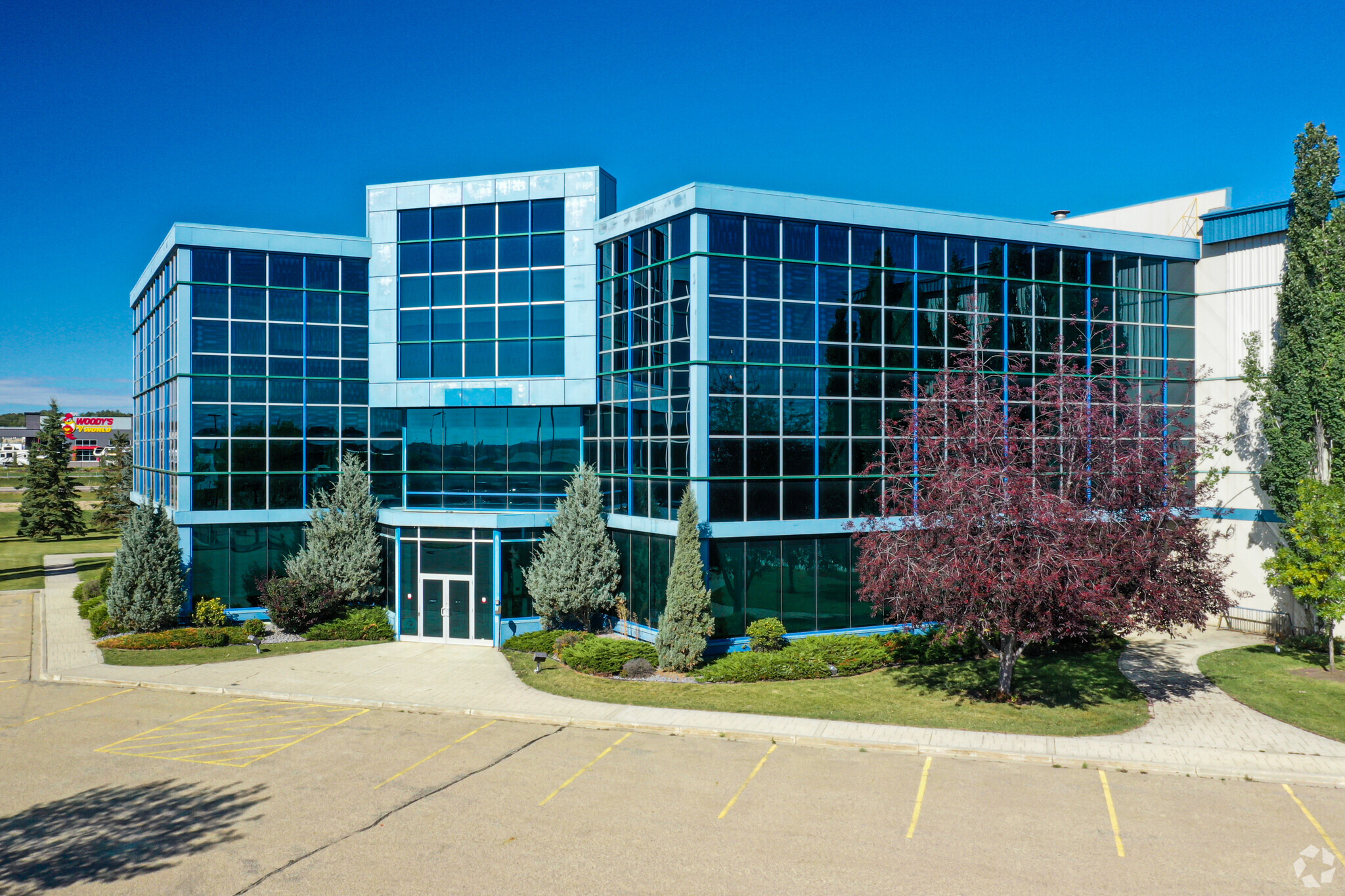
This feature is unavailable at the moment.
We apologize, but the feature you are trying to access is currently unavailable. We are aware of this issue and our team is working hard to resolve the matter.
Please check back in a few minutes. We apologize for the inconvenience.
- LoopNet Team
thank you

Your email has been sent!
Building 1 7550 Edgar Industrial Dr
23,701 SF of Office Space Available in Red Deer, AB T4P 3R2



Highlights
- The property offers surface parking.
- Nearby Public Transit.
- Exposure to Hwy 2.
Features
all available space(1)
Display Rental Rate as
- Space
- Size
- Term
- Rental Rate
- Space Use
- Condition
- Available
This high-end property, situated with exposure to HWY 2, offers a total of 23,701 sq ft of office space spread across two levels, designed to enhance your business presence. The second floor features 11,661 sq ft, boasting 16 executive-sized offices, a staff room, kitchen area, breakout rooms, and ample open space. Floor-to-ceiling windows provide an abundance of natural light, creating an ideal work environment. The third floor offers 12,040 sq ft, including 16 offices, breakout rooms, a staff room, kitchen, and plenty of storage. This versatile space can be leased toa single tenant or as individual floors. Additional amenities include assigned parking and a tenant improvement allowance for new flooring and paint.
- Lease rate does not include utilities, property expenses or building services
- Mostly Open Floor Plan Layout
- 16 Private Offices
- Kitchen
- Natural Light
- Open Area
- Fully Built-Out as Standard Office
- Fits 60 - 190 People
- Central Air and Heating
- Natural Light
- Ample Work Space
| Space | Size | Term | Rental Rate | Space Use | Condition | Available |
| 1st Floor | 23,701 SF | Negotiable | $8.37 USD/SF/YR $0.70 USD/SF/MO $198,325 USD/YR $16,527 USD/MO | Office | Full Build-Out | 30 Days |
1st Floor
| Size |
| 23,701 SF |
| Term |
| Negotiable |
| Rental Rate |
| $8.37 USD/SF/YR $0.70 USD/SF/MO $198,325 USD/YR $16,527 USD/MO |
| Space Use |
| Office |
| Condition |
| Full Build-Out |
| Available |
| 30 Days |
1st Floor
| Size | 23,701 SF |
| Term | Negotiable |
| Rental Rate | $8.37 USD/SF/YR |
| Space Use | Office |
| Condition | Full Build-Out |
| Available | 30 Days |
This high-end property, situated with exposure to HWY 2, offers a total of 23,701 sq ft of office space spread across two levels, designed to enhance your business presence. The second floor features 11,661 sq ft, boasting 16 executive-sized offices, a staff room, kitchen area, breakout rooms, and ample open space. Floor-to-ceiling windows provide an abundance of natural light, creating an ideal work environment. The third floor offers 12,040 sq ft, including 16 offices, breakout rooms, a staff room, kitchen, and plenty of storage. This versatile space can be leased toa single tenant or as individual floors. Additional amenities include assigned parking and a tenant improvement allowance for new flooring and paint.
- Lease rate does not include utilities, property expenses or building services
- Fully Built-Out as Standard Office
- Mostly Open Floor Plan Layout
- Fits 60 - 190 People
- 16 Private Offices
- Central Air and Heating
- Kitchen
- Natural Light
- Natural Light
- Ample Work Space
- Open Area
Property Overview
Exposure to Hwy 2.
Warehouse FACILITY FACTS
Presented by
Lapp Realty Commercial Group
Building 1 | 7550 Edgar Industrial Dr
Hmm, there seems to have been an error sending your message. Please try again.
Thanks! Your message was sent.



