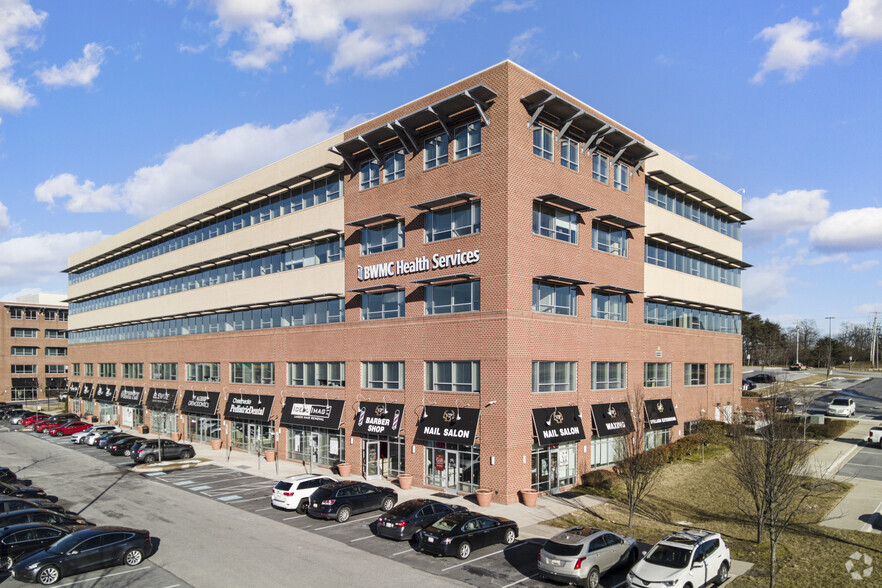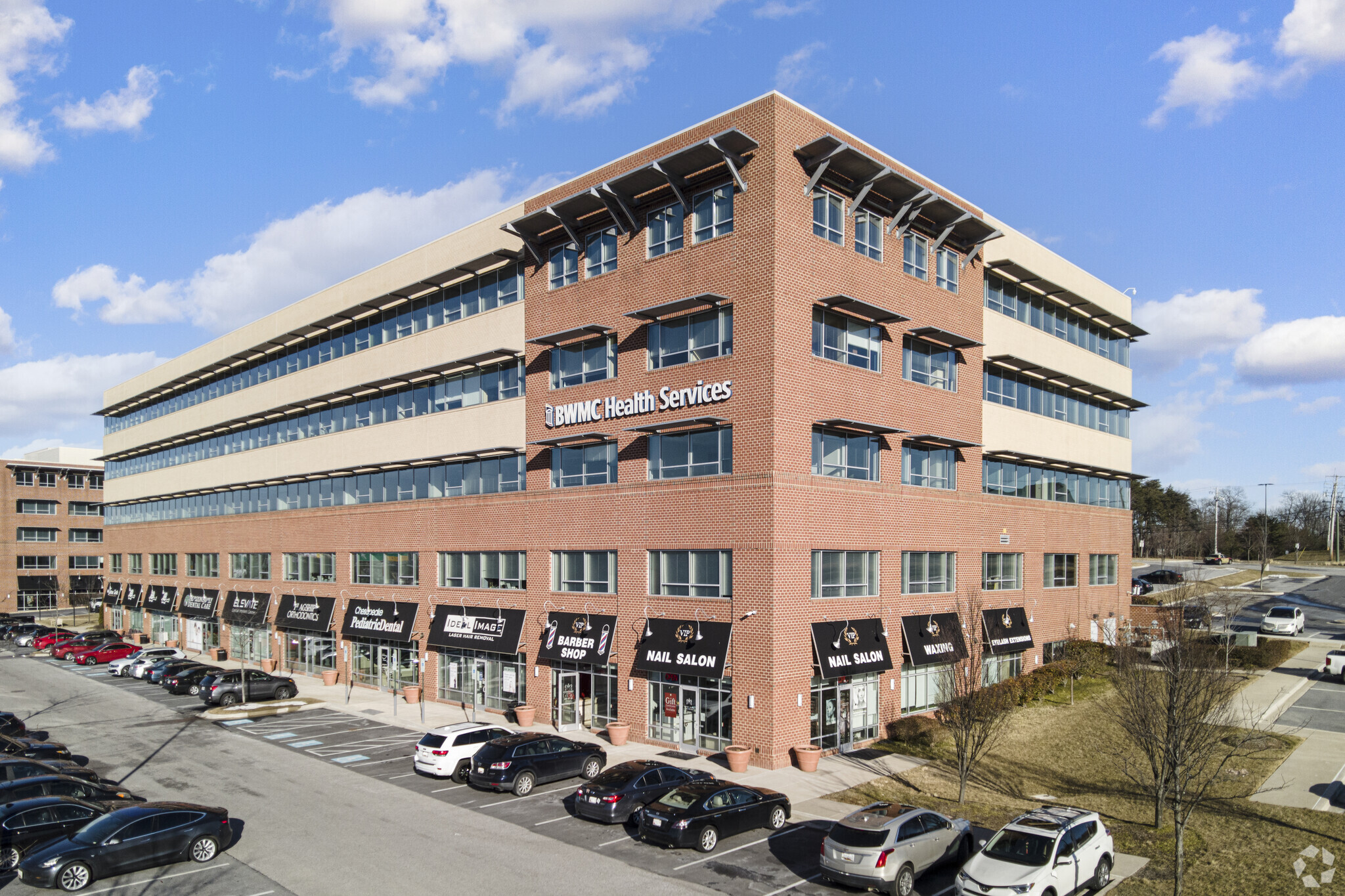
7556 Teague Rd | Hanover, MD 21076
This feature is unavailable at the moment.
We apologize, but the feature you are trying to access is currently unavailable. We are aware of this issue and our team is working hard to resolve the matter.
Please check back in a few minutes. We apologize for the inconvenience.
- LoopNet Team
This Property is no longer advertised on LoopNet.com.
7556 Teague Rd
Hanover, MD 21076
Arundel Mills Corporate Park Building I · Property For Lease

Highlights
- Raised floor construction on floors 2-5.
- Efficient column free floors.
- High speed gear traction elevator.
- Daycare and hotel planned for site.
Property Overview
Strategically located on the corner of Route 100 and Arundel Mills Boulevard. Directly across from the main entrance of Arundel Mills, a 1,300,000 square foot mall with 20 retail pad site amenities and two hotels and Maryland Live Casino. Existing Hotel and Daycare on site.
- Day Care
- Fitness Center
PROPERTY FACTS
Building Type
Office
Year Built
2009
Building Height
5 Stories
Building Size
150,000 SF
Building Class
A
Typical Floor Size
30,000 SF
Unfinished Ceiling Height
14’
Parking
712 Surface Parking Spaces
139 Covered Parking Spaces
Links
Listing ID: 20349218
Date on Market: 7/21/2020
Last Updated:
Address: 7556 Teague Rd, Hanover, MD 21076
The Office Property at 7556 Teague Rd, Hanover, MD 21076 is no longer being advertised on LoopNet.com. Contact the broker for information on availability.
Office PROPERTIES IN NEARBY NEIGHBORHOODS
- Jessup-Howard Commercial Real Estate
- Arbutus Commercial Real Estate
- Riverside Commercial Real Estate
- Kings Contrivance Commercial Real Estate
- Elkridge Hanover Commercial Real Estate
- South Laurel Commercial Real Estate
- Downtown Columbia Commercial Real Estate
- Violetville Commercial Real Estate
- Ferndale Commercial Real Estate
- Owen Brown Commercial Real Estate
- Pumphrey Commercial Real Estate
- Oakland Mills Commercial Real Estate
- Morrell Park Commercial Real Estate
- North Laurel Commercial Real Estate
- Hickory Ridge Commercial Real Estate
Nearby Listings
- 6841 Benjamin Franklin Dr, Columbia MD
- 1190 Winterson Rd, Linthicum MD
- 7389 Baltimore Annapolis Blvd, Glen Burnie MD
- 1000 Stewart Ave, Glen Burnie MD
- 8160 Lark Brown Rd, Elkridge MD
- 1600 Crain Hwy, Glen Burnie MD
- 8312 Lokus Rd, Odenton MD
- 8180 Lark Brown Rd, Elkridge MD
- 7522 WB&A Rd, Glen Burnie MD
- 7354 Baltimore Annapolis Blvd, Glen Burnie MD
- 7304 Parkway Dr, Hanover MD
- 2288 Blue Water Blvd, Odenton MD
- 1710 Midway Rd, Odenton MD
- 6811 Benjamin Franklin Dr, Columbia MD
- 1099 Winterson Rd, Linthicum Heights MD
1 of 1
VIDEOS
3D TOUR
PHOTOS
STREET VIEW
STREET
MAP

Thank you for your feedback.
Please Share Your Feedback
We welcome any feedback on how we can improve LoopNet to better serve your needs.X
{{ getErrorText(feedbackForm.starRating, 'rating') }}
255 character limit ({{ remainingChars() }} characters remainingover)
{{ getErrorText(feedbackForm.msg, 'rating') }}
{{ getErrorText(feedbackForm.fname, 'first name') }}
{{ getErrorText(feedbackForm.lname, 'last name') }}
{{ getErrorText(feedbackForm.phone, 'phone number') }}
{{ getErrorText(feedbackForm.phonex, 'phone extension') }}
{{ getErrorText(feedbackForm.email, 'email address') }}
You can provide feedback any time using the Help button at the top of the page.
