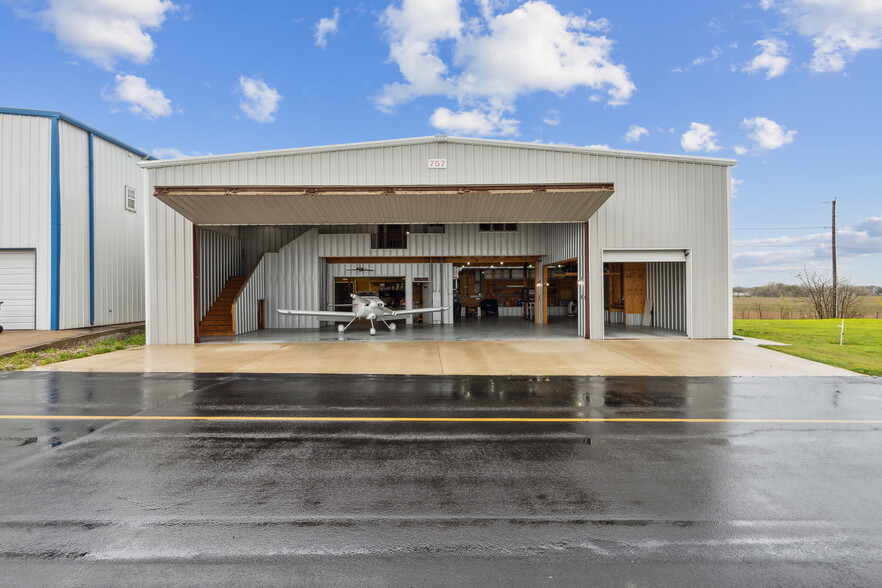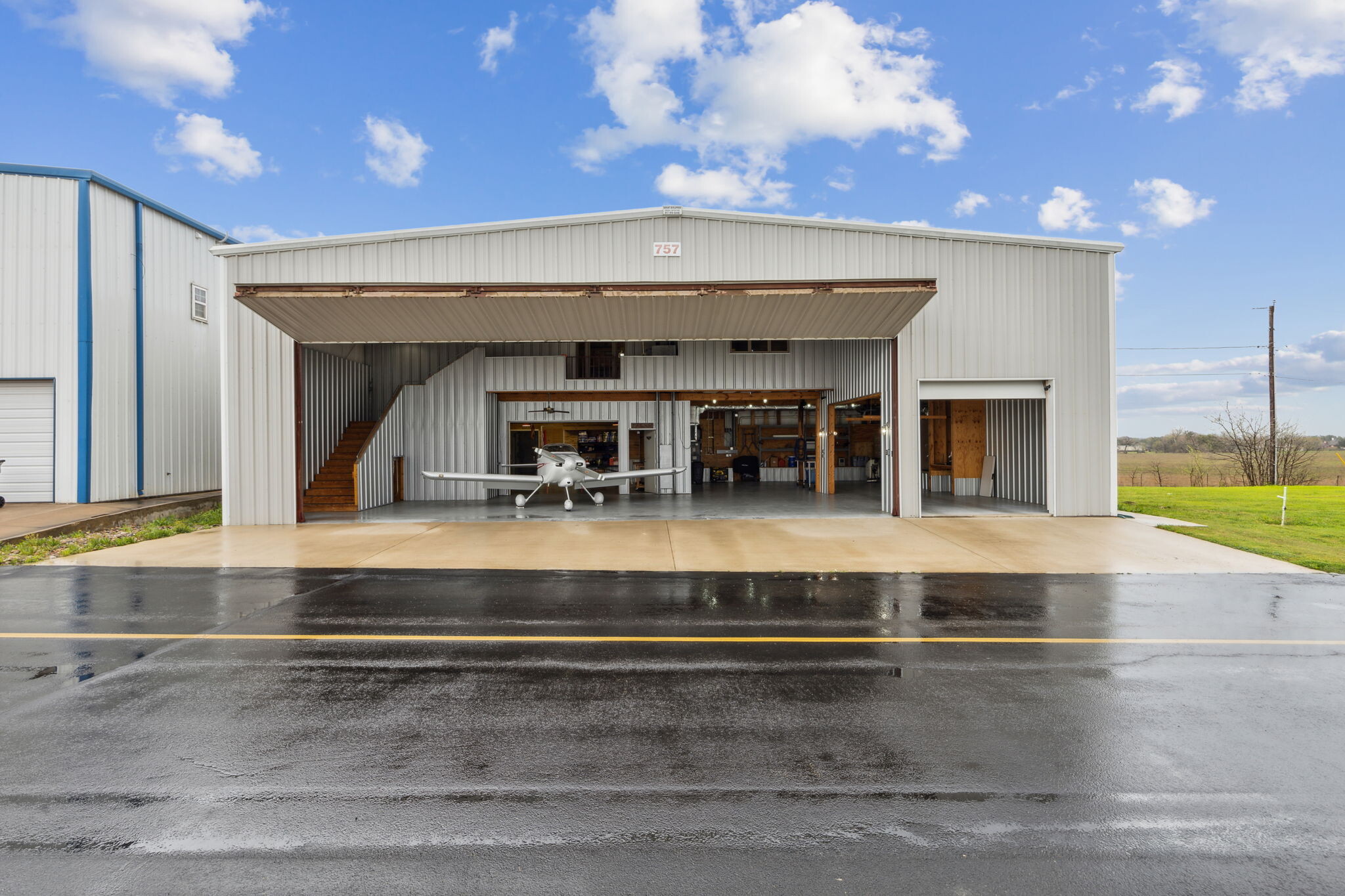
757 Aviator Dr | Fort Worth, TX 76179
This feature is unavailable at the moment.
We apologize, but the feature you are trying to access is currently unavailable. We are aware of this issue and our team is working hard to resolve the matter.
Please check back in a few minutes. We apologize for the inconvenience.
- LoopNet Team
thank you

Your email has been sent!
757 Aviator Dr
Fort Worth, TX 76179
Hicks Airfield (T67) · Specialty Property For Sale · 5,200 SF


Executive Summary
5,200 SF Hangar with Pilot Quarters at Hicks Airfield (T67)
Unbelievable log cabin pilot’s quarters with rock fireplace inside this cozy aircraft hangar with excellent views overlooking the adjacent farm to the east! Reside with your airplane in Fort Worth Texas with the feel of being in a Colorado mountain cabin!
1st Floor (3,250 SF): hangar space, climate controlled shop/man cave, safe room, full bath, and inside auto parking
2nd Floor (1,950 SF): 2 bed, 2 full baths, open concept living room and kitchen with cooktop island, 2 walk-in closets and laundry room
65' wide x 50' deep building foot print
Electric bi-fold hangar door opening 42' wide x 12' tall
10' x 10' overhead garage door for auto access
300 SF second floor balcony off the living area overlook the adjacent farm
Electric lift to second floor (great for taking the groceries up to the kitchen!)
Access to the 3,750' x 60' paved and lighted runway
Hicks Airfield Pilots Association (HAPA) dues $504.00/year
Fee simple land (not an airport land lease)
Well water and community cluster septic (limited to 40 gallons of wastewater per day)
Total building foot print 3,250 square feet with 1,950 second floor pilot’s quarters = 5,200 square feet total
Unbelievable log cabin pilot’s quarters with rock fireplace inside this cozy aircraft hangar with excellent views overlooking the adjacent farm to the east! Reside with your airplane in Fort Worth Texas with the feel of being in a Colorado mountain cabin!
1st Floor (3,250 SF): hangar space, climate controlled shop/man cave, safe room, full bath, and inside auto parking
2nd Floor (1,950 SF): 2 bed, 2 full baths, open concept living room and kitchen with cooktop island, 2 walk-in closets and laundry room
65' wide x 50' deep building foot print
Electric bi-fold hangar door opening 42' wide x 12' tall
10' x 10' overhead garage door for auto access
300 SF second floor balcony off the living area overlook the adjacent farm
Electric lift to second floor (great for taking the groceries up to the kitchen!)
Access to the 3,750' x 60' paved and lighted runway
Hicks Airfield Pilots Association (HAPA) dues $504.00/year
Fee simple land (not an airport land lease)
Well water and community cluster septic (limited to 40 gallons of wastewater per day)
Total building foot print 3,250 square feet with 1,950 second floor pilot’s quarters = 5,200 square feet total
PROPERTY FACTS
zoning
| Zoning Code | Private Airport (Aircraft Storage, Pilot's Lounge & Pilot's Quarters) |
| Private Airport (Aircraft Storage, Pilot's Lounge & Pilot's Quarters) |
1 of 41
VIDEOS
3D TOUR
PHOTOS
STREET VIEW
STREET
MAP

