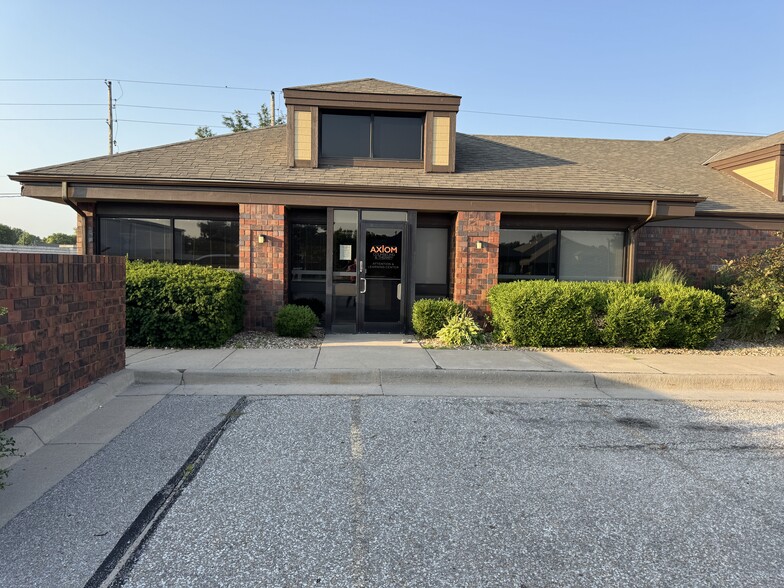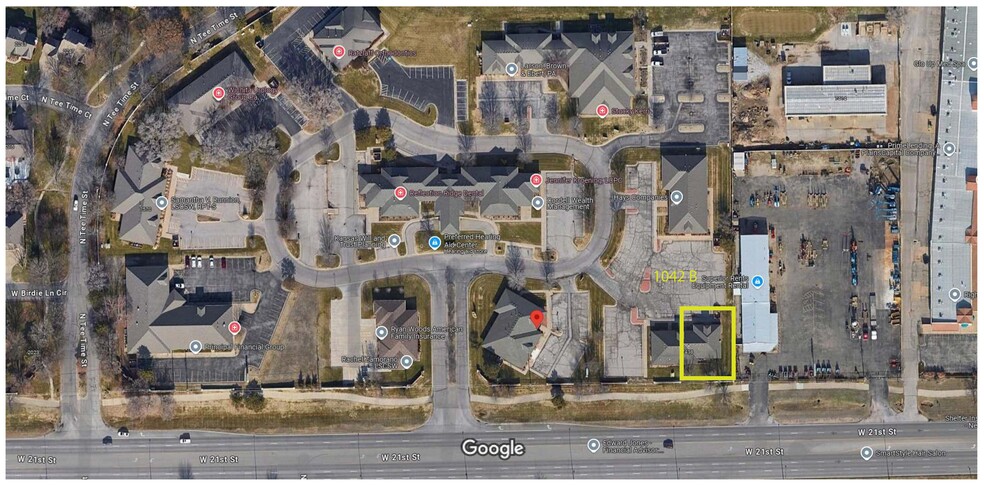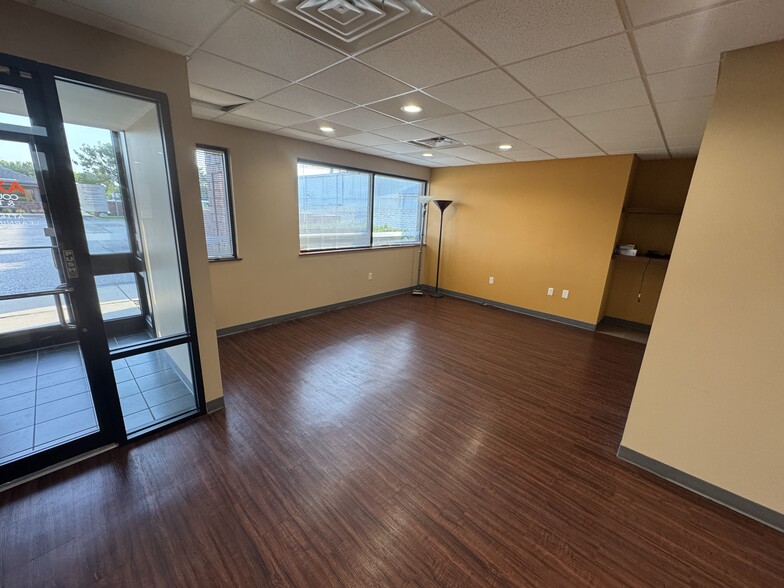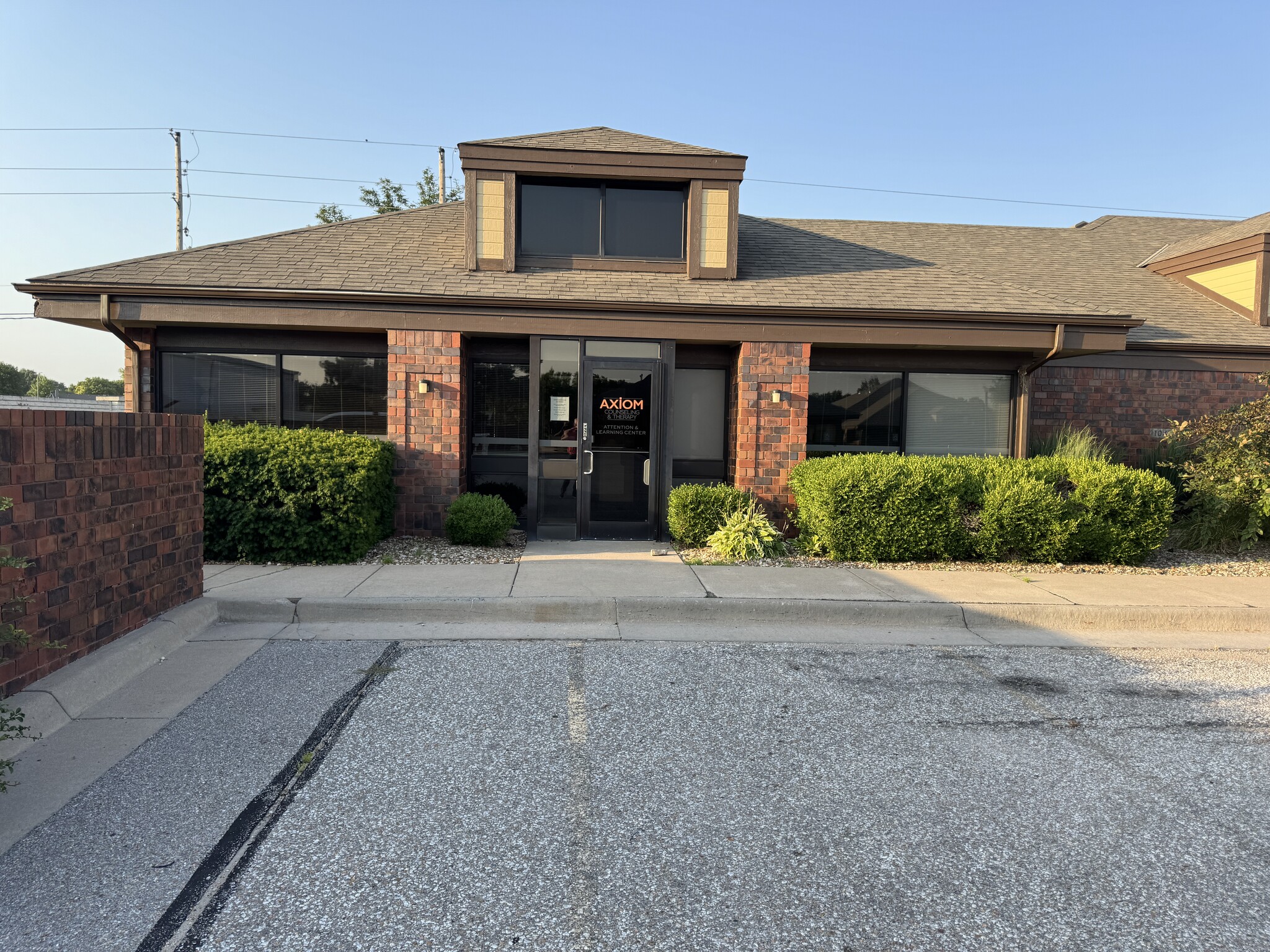
This feature is unavailable at the moment.
We apologize, but the feature you are trying to access is currently unavailable. We are aware of this issue and our team is working hard to resolve the matter.
Please check back in a few minutes. We apologize for the inconvenience.
- LoopNet Team
thank you

Your email has been sent!
Highlights
- Prime location with easy access to W 21st street.
- Ample parking in front of each building.
- Located inside of an office park with established businesses.
- Great amenities in the surrounding areas.
all available space(1)
Display Rental Rate as
- Space
- Size
- Term
- Rental Rate
- Space Use
- Condition
- Available
General use office space that consists of lobby, 7 individual offices, large center conference room or was previously used as dual reception room. Suite contains private bathroom and kitchen space, building does contain larger shared restroom suites in the common hallway between suites. Lease is full service, includes nightly trash/general sweeping and janitorial, full maintenance services, lawn & trash included. Tenant pays for own communications and equipment. Can negotiate finish refresh or full remodel to suit.
- Rate includes utilities, building services and property expenses
- Fits 11 - 35 People
- 1 Conference Room
- Private Restrooms
- Corner Space
- Natural Light
- lots of natural light in all of the offices.
- Private entrance to the suite with ample parking.
- Fully Built-Out as Standard Office
- 7 Private Offices
- Central Air and Heating
- Print/Copy Room
- Drop Ceilings
- After Hours HVAC Available
- Luxury Vinyl Plank in halls/common areas
- Located inside of a medical business park.
| Space | Size | Term | Rental Rate | Space Use | Condition | Available |
| 1st Floor, Ste B | 4,282 SF | 3-10 Years | $21.00 /SF/YR $1.75 /SF/MO $89,922 /YR $7,494 /MO | Office/Medical | Full Build-Out | Now |
1st Floor, Ste B
| Size |
| 4,282 SF |
| Term |
| 3-10 Years |
| Rental Rate |
| $21.00 /SF/YR $1.75 /SF/MO $89,922 /YR $7,494 /MO |
| Space Use |
| Office/Medical |
| Condition |
| Full Build-Out |
| Available |
| Now |
1st Floor, Ste B
| Size | 4,282 SF |
| Term | 3-10 Years |
| Rental Rate | $21.00 /SF/YR |
| Space Use | Office/Medical |
| Condition | Full Build-Out |
| Available | Now |
General use office space that consists of lobby, 7 individual offices, large center conference room or was previously used as dual reception room. Suite contains private bathroom and kitchen space, building does contain larger shared restroom suites in the common hallway between suites. Lease is full service, includes nightly trash/general sweeping and janitorial, full maintenance services, lawn & trash included. Tenant pays for own communications and equipment. Can negotiate finish refresh or full remodel to suit.
- Rate includes utilities, building services and property expenses
- Fully Built-Out as Standard Office
- Fits 11 - 35 People
- 7 Private Offices
- 1 Conference Room
- Central Air and Heating
- Private Restrooms
- Print/Copy Room
- Corner Space
- Drop Ceilings
- Natural Light
- After Hours HVAC Available
- lots of natural light in all of the offices.
- Luxury Vinyl Plank in halls/common areas
- Private entrance to the suite with ample parking.
- Located inside of a medical business park.
Property Overview
Welcome to a standout opportunity in the heart of Reflection Ridge Office Park. This well-maintained, multi-tenant building, constructed in 1996, is ideally suited for medical professionals seeking a high-visibility location. Boasting ample parking for both staff and patients, the property ensures convenience and accessibility for all. Located on the highly trafficked West 21st Street, the building benefits from excellent exposure and easy accessibility. Its prime location is complemented by nearby shopping hubs such as Reflection Ridge Plaza, offering a wealth of amenities and services just moments away. This property not only offers a strategic location but also a supportive community of medical tenants, making it an ideal setting for growing practices. Don’t miss out on the chance to establish your business in this sought-after area!
- 24 Hour Access
- Golf Course
- Central Heating
- Natural Light
- Drop Ceiling
- Air Conditioning
PROPERTY FACTS
Presented by

Bldg #1042 B | 7570 W 21st St N
Hmm, there seems to have been an error sending your message. Please try again.
Thanks! Your message was sent.





