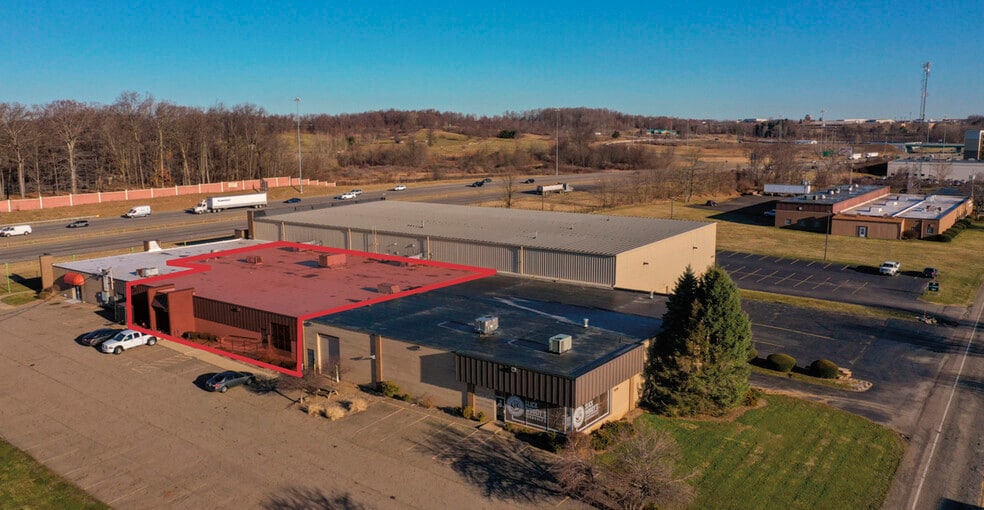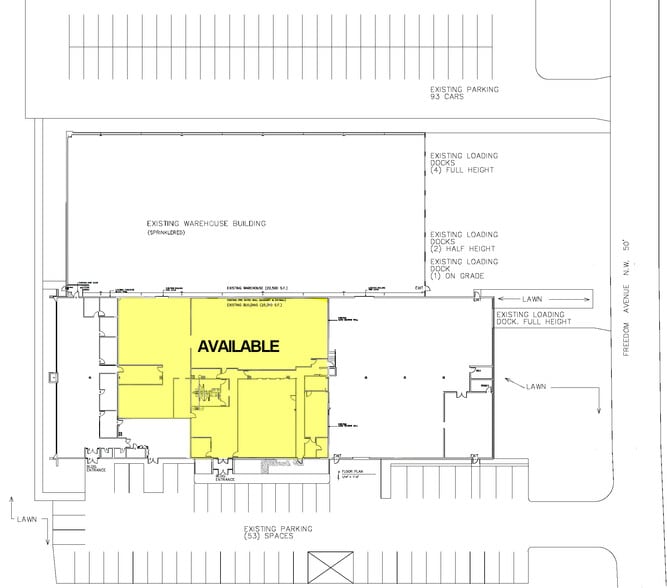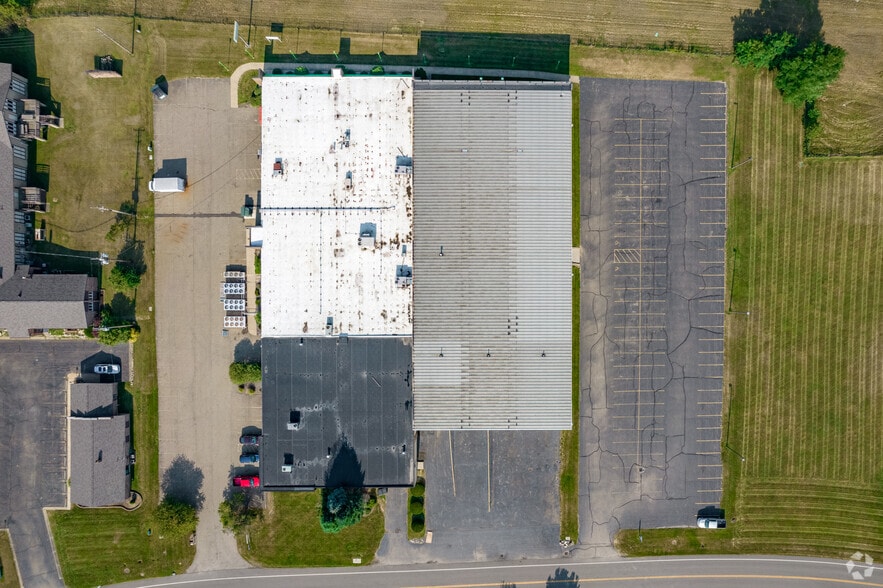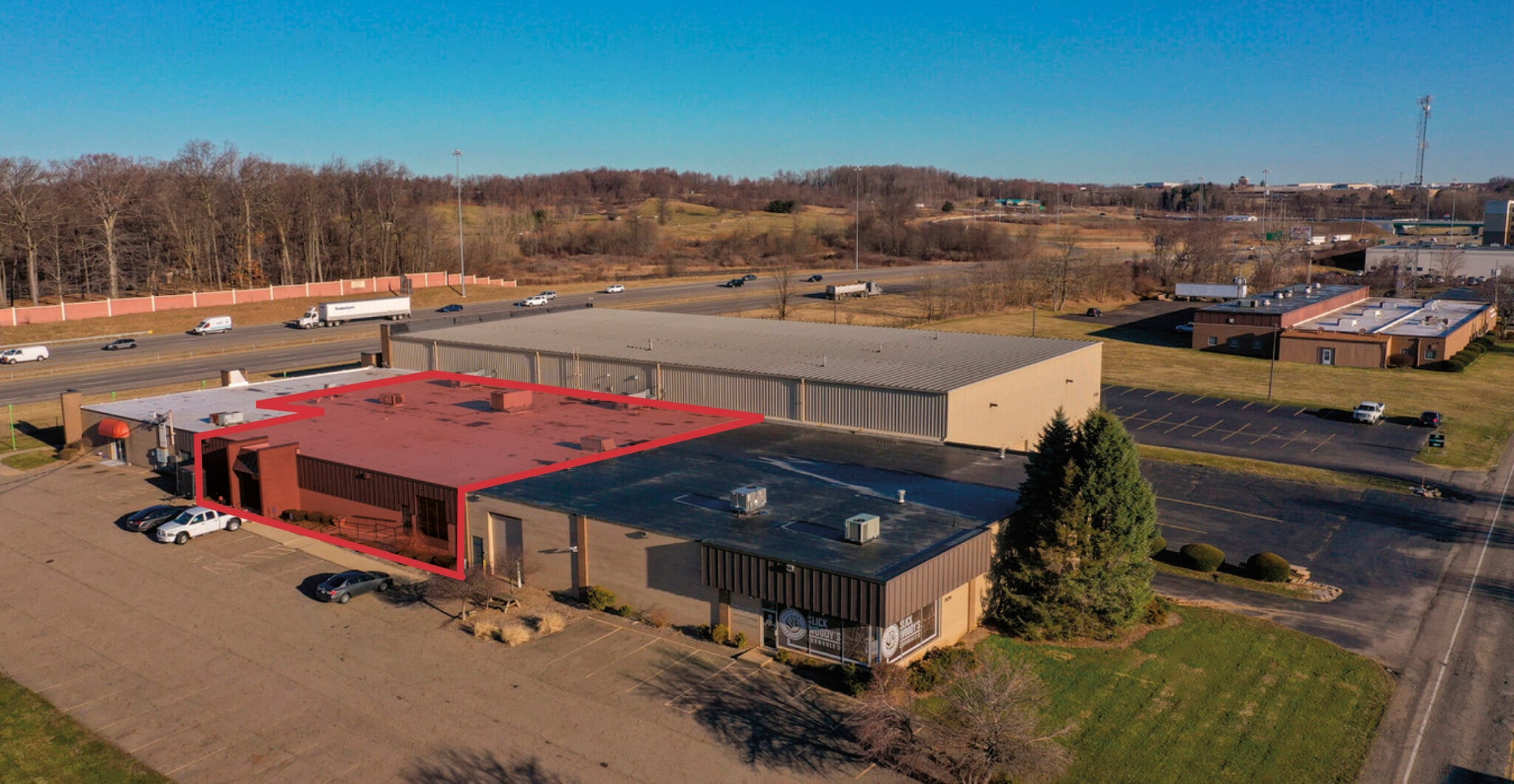FEATURES
Clear Height
28’
Warehouse Floor
7”
Drive In Bays
2
Exterior Dock Doors
7
Standard Parking Spaces
110
ALL AVAILABLE SPACE(1)
Display Rental Rate as
- SPACE
- SIZE
- TERM
- RENTAL RATE
- SPACE USE
- CONDITION
- AVAILABLE
- 1st Floor
- 12,600 SF
- Negotiable
- $7.00 /SF/YR
- Industrial
- -
- Now
| Space | Size | Term | Rental Rate | Space Use | Condition | Available |
| 1st Floor | 12,600 SF | Negotiable | $7.00 /SF/YR | Industrial | - | Now |
1st Floor
| Size |
| 12,600 SF |
| Term |
| Negotiable |
| Rental Rate |
| $7.00 /SF/YR |
| Space Use |
| Industrial |
| Condition |
| - |
| Available |
| Now |
PROPERTY OVERVIEW
• Signage along I-77 • 120/208 three phase power with separate 480 volt available for equipment use. • Office/showroom/ Production space • Located in North Canton Industrial Park
WAREHOUSE FACILITY FACTS
Building Size
49,600 SF
Lot Size
3.23 AC
Year Built/Renovated
1966/1982
Construction
Masonry
Water
County
Sewer
County
Power Supply
Amps: 1,200 Volts: 240-480 Phase: 3
Zoning
I-1 Industrial
SELECT TENANTS
- FLOOR
- TENANT NAME
- INDUSTRY
- 1st
- Slick Woody's Cornhole Co.
- -
- 1st
- White Cap
- Wholesaler
- 1st
- White Cap Building Supply
- Wholesaler









