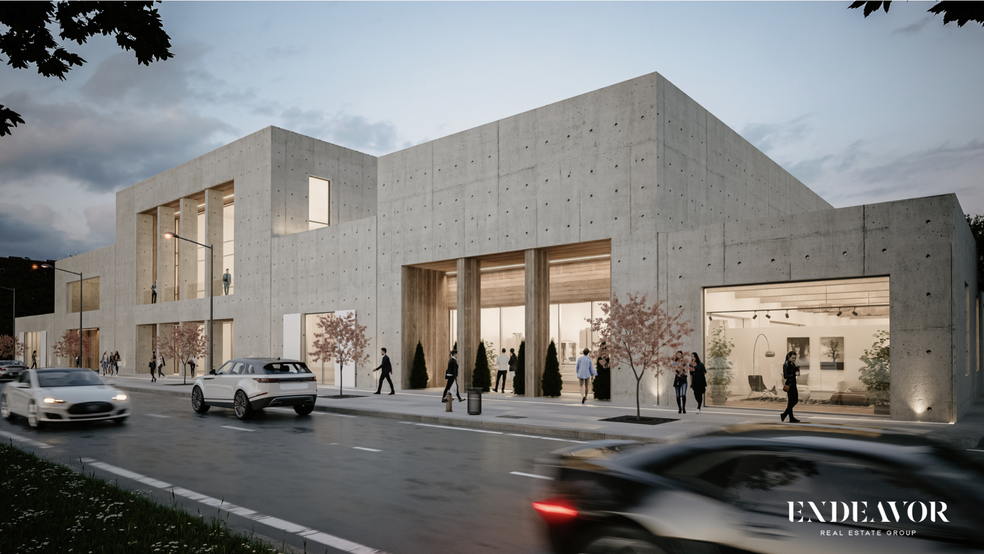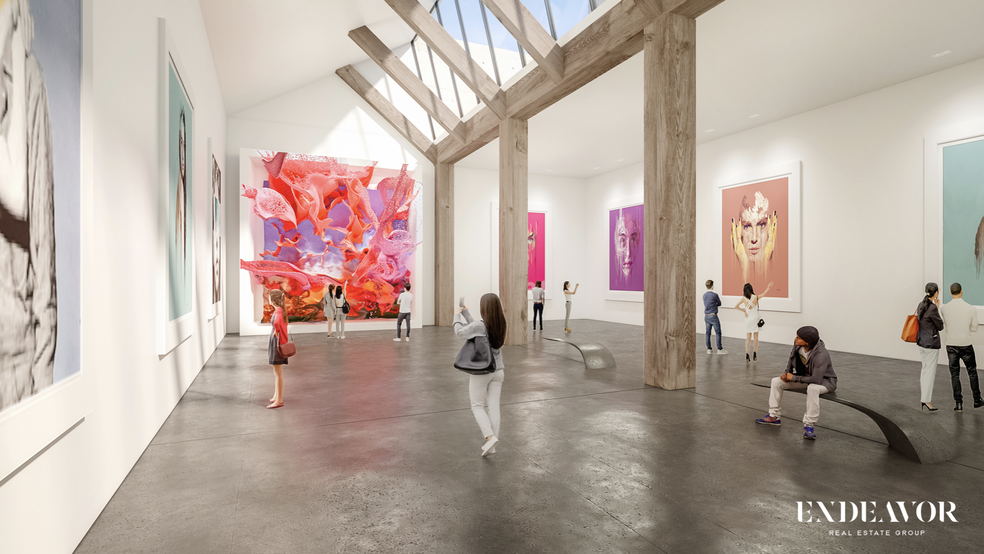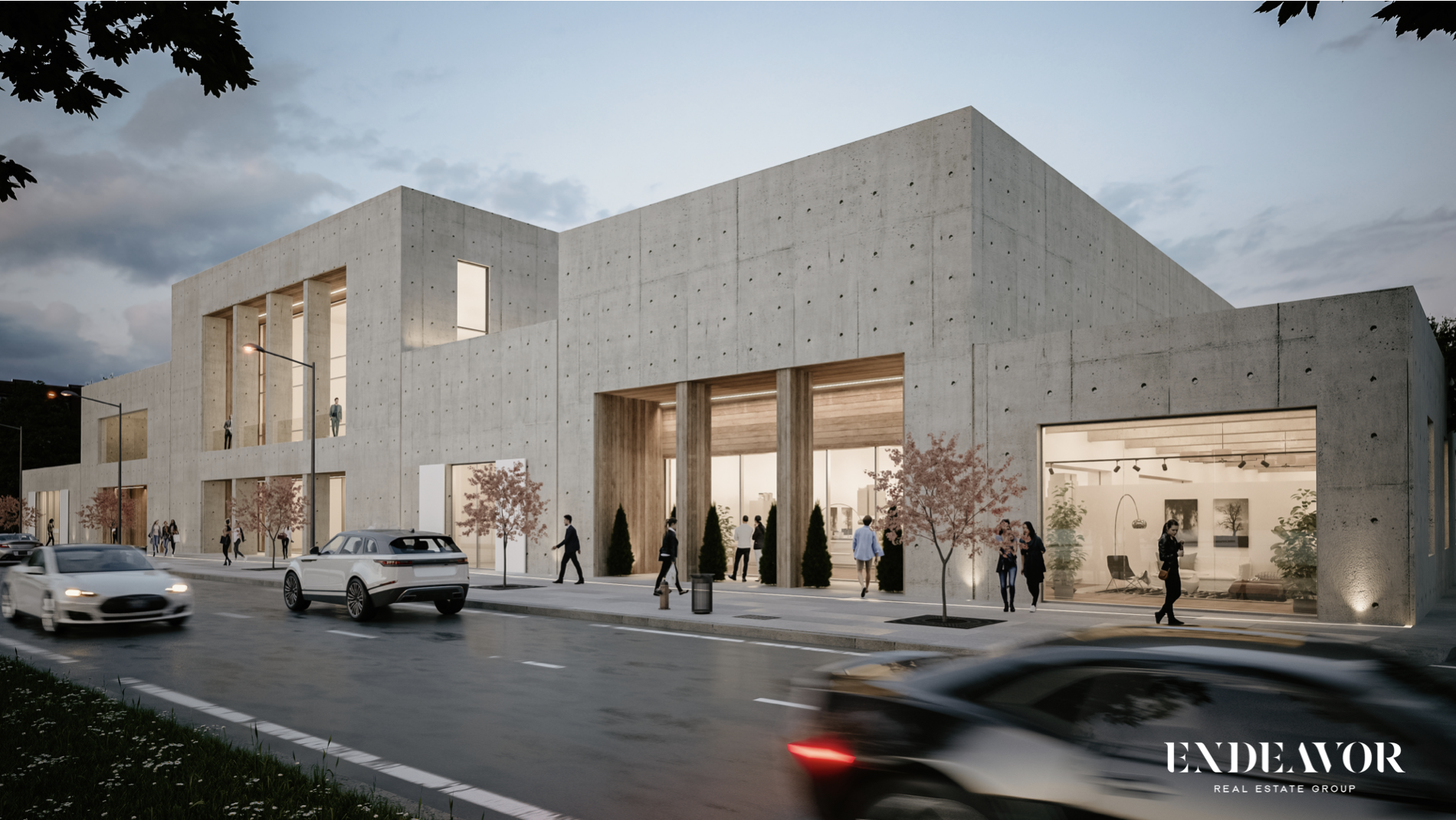
This feature is unavailable at the moment.
We apologize, but the feature you are trying to access is currently unavailable. We are aware of this issue and our team is working hard to resolve the matter.
Please check back in a few minutes. We apologize for the inconvenience.
- LoopNet Team
thank you

Your email has been sent!
76-94 Anderson Ave
2,800 - 72,000 SF of 4-Star Space Available in Rochester, NY 14607


Highlights
- 60,000 square feet of dynamic leasable space
- 21+ foot ceiling heights
- 3 floors of mixed use office and retail environments
- 1 loading dock at truck height servicing the building
all available spaces(8)
Display Rental Rate as
- Space
- Size
- Term
- Rental Rate
- Space Use
- Condition
- Available
- Fully Built-Out as Standard Retail Space
- Space is in Excellent Condition
- Central Air Conditioning
- Located in-line with other retail
- Can be combined with additional space(s) for up to 62,000 SF of adjacent space
- Fully Built-Out as Standard Retail Space
- Space is in Excellent Condition
- Central Air Conditioning
- Space is an outparcel at this property
- Can be combined with additional space(s) for up to 62,000 SF of adjacent space
- Fully Built-Out as Standard Retail Space
- Space is in Excellent Condition
- Central Air Conditioning
- Located in-line with other retail
- Can be combined with additional space(s) for up to 62,000 SF of adjacent space
- Smoke Detector
- Fully Built-Out as Standard Office
- Fits 50 - 160 People
- Can be combined with additional space(s) for up to 62,000 SF of adjacent space
- Mostly Open Floor Plan Layout
- Space is in Excellent Condition
- Central Air Conditioning
- Fully Built-Out as Standard Retail Space
- Space is in Excellent Condition
- Central Air Conditioning
- Located in-line with other retail
- Can be combined with additional space(s) for up to 62,000 SF of adjacent space
- Smoke Detector
- Fully Built-Out as Standard Office
- Fits 7 - 128 People
- Can be combined with additional space(s) for up to 62,000 SF of adjacent space
- Mostly Open Floor Plan Layout
- Space is in Excellent Condition
- Central Air Conditioning
- Mostly Open Floor Plan Layout
- Space is in Excellent Condition
- Fits 15 - 48 People
- Central Air Conditioning
- Fully Built-Out as Standard Office
- Fits 10 - 32 People
- Central Air Conditioning
- Mostly Open Floor Plan Layout
- Space is in Excellent Condition
| Space | Size | Term | Rental Rate | Space Use | Condition | Available |
| 1st Floor | 4,000 SF | 3-10 Years | Upon Request Upon Request Upon Request Upon Request | Retail | Full Build-Out | October 01, 2025 |
| 1st Floor | 10,000 SF | 2-10 Years | Upon Request Upon Request Upon Request Upon Request | Retail | Full Build-Out | October 01, 2025 |
| 1st Floor | 7,000 SF | 3-10 Years | Upon Request Upon Request Upon Request Upon Request | Retail | Full Build-Out | October 01, 2025 |
| 1st Floor | 20,000 SF | 3-10 Years | Upon Request Upon Request Upon Request Upon Request | Office | Full Build-Out | October 01, 2025 |
| 1st Floor | 5,000 SF | 3-10 Years | Upon Request Upon Request Upon Request Upon Request | Retail | Full Build-Out | October 01, 2025 |
| 2nd Floor | 2,800-16,000 SF | 3-10 Years | Upon Request Upon Request Upon Request Upon Request | Office | Full Build-Out | October 01, 2025 |
| 3rd Floor | 6,000 SF | 2-10 Years | Upon Request Upon Request Upon Request Upon Request | Office | Full Build-Out | October 01, 2025 |
| 3rd Floor | 4,000 SF | 2-10 Years | Upon Request Upon Request Upon Request Upon Request | Office | Full Build-Out | October 01, 2025 |
1st Floor
| Size |
| 4,000 SF |
| Term |
| 3-10 Years |
| Rental Rate |
| Upon Request Upon Request Upon Request Upon Request |
| Space Use |
| Retail |
| Condition |
| Full Build-Out |
| Available |
| October 01, 2025 |
1st Floor
| Size |
| 10,000 SF |
| Term |
| 2-10 Years |
| Rental Rate |
| Upon Request Upon Request Upon Request Upon Request |
| Space Use |
| Retail |
| Condition |
| Full Build-Out |
| Available |
| October 01, 2025 |
1st Floor
| Size |
| 7,000 SF |
| Term |
| 3-10 Years |
| Rental Rate |
| Upon Request Upon Request Upon Request Upon Request |
| Space Use |
| Retail |
| Condition |
| Full Build-Out |
| Available |
| October 01, 2025 |
1st Floor
| Size |
| 20,000 SF |
| Term |
| 3-10 Years |
| Rental Rate |
| Upon Request Upon Request Upon Request Upon Request |
| Space Use |
| Office |
| Condition |
| Full Build-Out |
| Available |
| October 01, 2025 |
1st Floor
| Size |
| 5,000 SF |
| Term |
| 3-10 Years |
| Rental Rate |
| Upon Request Upon Request Upon Request Upon Request |
| Space Use |
| Retail |
| Condition |
| Full Build-Out |
| Available |
| October 01, 2025 |
2nd Floor
| Size |
| 2,800-16,000 SF |
| Term |
| 3-10 Years |
| Rental Rate |
| Upon Request Upon Request Upon Request Upon Request |
| Space Use |
| Office |
| Condition |
| Full Build-Out |
| Available |
| October 01, 2025 |
3rd Floor
| Size |
| 6,000 SF |
| Term |
| 2-10 Years |
| Rental Rate |
| Upon Request Upon Request Upon Request Upon Request |
| Space Use |
| Office |
| Condition |
| Full Build-Out |
| Available |
| October 01, 2025 |
3rd Floor
| Size |
| 4,000 SF |
| Term |
| 2-10 Years |
| Rental Rate |
| Upon Request Upon Request Upon Request Upon Request |
| Space Use |
| Office |
| Condition |
| Full Build-Out |
| Available |
| October 01, 2025 |
1st Floor
| Size | 4,000 SF |
| Term | 3-10 Years |
| Rental Rate | Upon Request |
| Space Use | Retail |
| Condition | Full Build-Out |
| Available | October 01, 2025 |
- Fully Built-Out as Standard Retail Space
- Located in-line with other retail
- Space is in Excellent Condition
- Can be combined with additional space(s) for up to 62,000 SF of adjacent space
- Central Air Conditioning
1st Floor
| Size | 10,000 SF |
| Term | 2-10 Years |
| Rental Rate | Upon Request |
| Space Use | Retail |
| Condition | Full Build-Out |
| Available | October 01, 2025 |
- Fully Built-Out as Standard Retail Space
- Space is an outparcel at this property
- Space is in Excellent Condition
- Can be combined with additional space(s) for up to 62,000 SF of adjacent space
- Central Air Conditioning
1st Floor
| Size | 7,000 SF |
| Term | 3-10 Years |
| Rental Rate | Upon Request |
| Space Use | Retail |
| Condition | Full Build-Out |
| Available | October 01, 2025 |
- Fully Built-Out as Standard Retail Space
- Located in-line with other retail
- Space is in Excellent Condition
- Can be combined with additional space(s) for up to 62,000 SF of adjacent space
- Central Air Conditioning
- Smoke Detector
1st Floor
| Size | 20,000 SF |
| Term | 3-10 Years |
| Rental Rate | Upon Request |
| Space Use | Office |
| Condition | Full Build-Out |
| Available | October 01, 2025 |
- Fully Built-Out as Standard Office
- Mostly Open Floor Plan Layout
- Fits 50 - 160 People
- Space is in Excellent Condition
- Can be combined with additional space(s) for up to 62,000 SF of adjacent space
- Central Air Conditioning
1st Floor
| Size | 5,000 SF |
| Term | 3-10 Years |
| Rental Rate | Upon Request |
| Space Use | Retail |
| Condition | Full Build-Out |
| Available | October 01, 2025 |
- Fully Built-Out as Standard Retail Space
- Located in-line with other retail
- Space is in Excellent Condition
- Can be combined with additional space(s) for up to 62,000 SF of adjacent space
- Central Air Conditioning
- Smoke Detector
2nd Floor
| Size | 2,800-16,000 SF |
| Term | 3-10 Years |
| Rental Rate | Upon Request |
| Space Use | Office |
| Condition | Full Build-Out |
| Available | October 01, 2025 |
- Fully Built-Out as Standard Office
- Mostly Open Floor Plan Layout
- Fits 7 - 128 People
- Space is in Excellent Condition
- Can be combined with additional space(s) for up to 62,000 SF of adjacent space
- Central Air Conditioning
3rd Floor
| Size | 6,000 SF |
| Term | 2-10 Years |
| Rental Rate | Upon Request |
| Space Use | Office |
| Condition | Full Build-Out |
| Available | October 01, 2025 |
- Mostly Open Floor Plan Layout
- Fits 15 - 48 People
- Space is in Excellent Condition
- Central Air Conditioning
3rd Floor
| Size | 4,000 SF |
| Term | 2-10 Years |
| Rental Rate | Upon Request |
| Space Use | Office |
| Condition | Full Build-Out |
| Available | October 01, 2025 |
- Fully Built-Out as Standard Office
- Mostly Open Floor Plan Layout
- Fits 10 - 32 People
- Space is in Excellent Condition
- Central Air Conditioning
Property Overview
76 Anderson Avenue offers both small and large format retail, office, and special purpose space in the heart of Rochester’s Neighborhood Of The Arts (NOTA) district, with immediate proximity to the Memorial Art Gallery, George Eastman Museum, and University Avenue corridor. Build-to-Suit Blank Canvas Design Options - Spaces for lease between 4,000 and 60,000 square feet. Soaring ceiling heights, floor plans customizable to meet the needs of today’s modern retail, office, restaurant, and specialty purpose tenants. Premier Urban Retail Location - Surrounded by the area’s top restaurants, specialty retailers, and progressive office firms, 76 Anderson Avenue provides tenants the ability to position their business in an urban setting while providing ease of parking. 76 Anderson Avenue is located in the center of Rochester’ Neighborhood Of The Arts district. NOTA is the most dynamic neighborhood in the city of Rochester, offering a rich array of restaurants, galleries, cafés and entertainment venues. Surrounded by the palpable energy of the streets bordering 76 Anderson on all sides, each of the building’s tenants will experience an undeniable connection to this vibrant area. The site is located less than 1.5 miles from Downtown Rochester, a 5 minute drive to East Avenue Wegmans, and under 4 minutes to the NYS I-490 expressway providing quick access to both east and west side suburban towns.
PROPERTY FACTS
Presented by

76-94 Anderson Ave
Hmm, there seems to have been an error sending your message. Please try again.
Thanks! Your message was sent.


