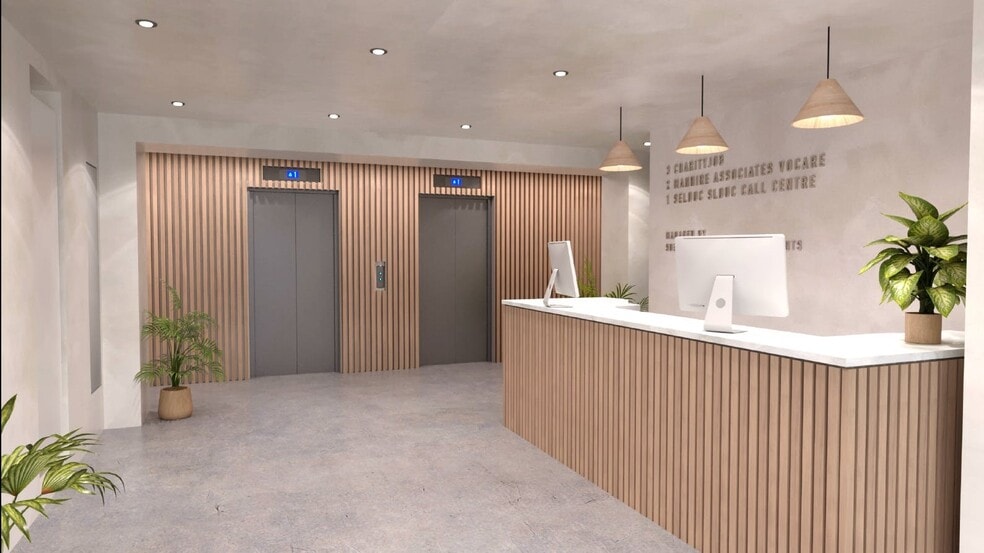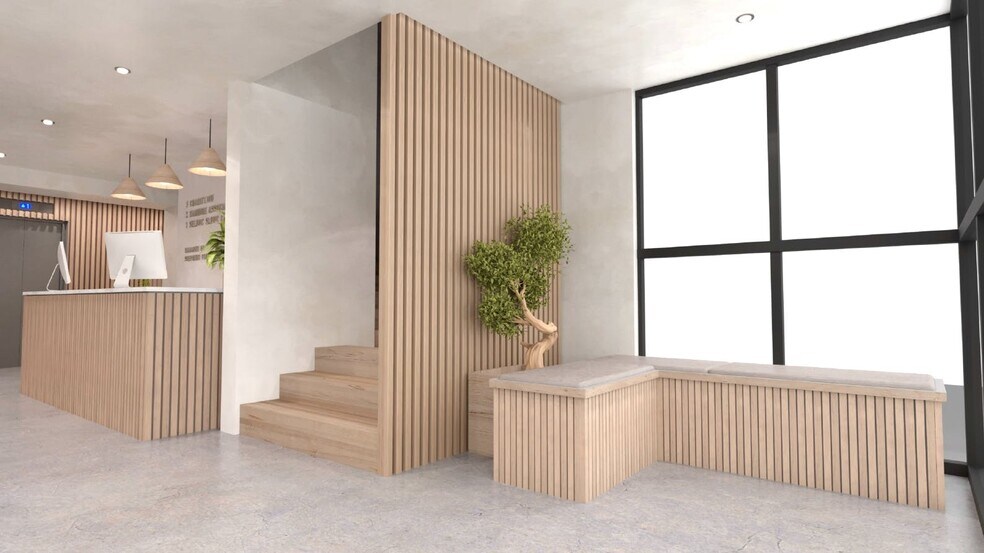Your email has been sent.

Hanover House 76 Coombe Rd 1,832 - 4,537 SF of Office Space Available in Kingston Upon Thames KT2 7AZ



HIGHLIGHTS
- Newly refurbished Ground Floor Reception.
- 6 on site car parking spaces.
- Refurbished WCs.
- Adjacent to Norbiton Station.
- Comfort cooling.
- New double glazed windows throughout.
ALL AVAILABLE SPACES(2)
Display Rental Rate as
- SPACE
- SIZE
- TERM
- RENTAL RATE
- SPACE USE
- CONDITION
- AVAILABLE
The available accommodation comprises the entire first floor of this modern four storey building which is being refurbished to provide open plan comfort cooled offices with a tea station which will benefit from good natural light and on site parking. The floor is currently split into two wings but can be easily opened up into a single suite again. The suite is available to let on a new full repairing and insuring lease for a term to be agreed.
- Use Class: E
- Mostly Open Floor Plan Layout
- Can be combined with additional space(s) for up to 4,537 SF of adjacent space
- Reception Area
- Natural Light
- Demised WC facilities
- New impressive main entrance
- Double glazed windows
- Fully Built-Out as Standard Office
- Space is in Excellent Condition
- Central Heating System
- Elevator Access
- Energy Performance Rating - C
- Perimeter Trunking
- New fitted carpets
The available accommodation comprises the entire first floor of this modern four storey building which is being refurbished to provide open plan comfort cooled offices with a tea station which will benefit from good natural light and on site parking. The floor is currently split into two wings but can be easily opened up into a single suite again. The suite is available to let on a new full repairing and insuring lease for a term to be agreed.
- Use Class: E
- Mostly Open Floor Plan Layout
- Can be combined with additional space(s) for up to 4,537 SF of adjacent space
- Reception Area
- Natural Light
- Demised WC facilities
- New impressive main entrance
- Double glazed windows
- Fully Built-Out as Standard Office
- Space is in Excellent Condition
- Central Heating System
- Elevator Access
- Energy Performance Rating - C
- Perimeter Trunking
- New fitted carpets
| Space | Size | Term | Rental Rate | Space Use | Condition | Available |
| 1st Floor, Ste North Wing | 2,705 SF | Negotiable | Upon Request Upon Request Upon Request Upon Request | Office | Full Build-Out | Now |
| 1st Floor, Ste South Wing | 1,832 SF | Negotiable | Upon Request Upon Request Upon Request Upon Request | Office | Full Build-Out | Now |
1st Floor, Ste North Wing
| Size |
| 2,705 SF |
| Term |
| Negotiable |
| Rental Rate |
| Upon Request Upon Request Upon Request Upon Request |
| Space Use |
| Office |
| Condition |
| Full Build-Out |
| Available |
| Now |
1st Floor, Ste South Wing
| Size |
| 1,832 SF |
| Term |
| Negotiable |
| Rental Rate |
| Upon Request Upon Request Upon Request Upon Request |
| Space Use |
| Office |
| Condition |
| Full Build-Out |
| Available |
| Now |
1st Floor, Ste North Wing
| Size | 2,705 SF |
| Term | Negotiable |
| Rental Rate | Upon Request |
| Space Use | Office |
| Condition | Full Build-Out |
| Available | Now |
The available accommodation comprises the entire first floor of this modern four storey building which is being refurbished to provide open plan comfort cooled offices with a tea station which will benefit from good natural light and on site parking. The floor is currently split into two wings but can be easily opened up into a single suite again. The suite is available to let on a new full repairing and insuring lease for a term to be agreed.
- Use Class: E
- Fully Built-Out as Standard Office
- Mostly Open Floor Plan Layout
- Space is in Excellent Condition
- Can be combined with additional space(s) for up to 4,537 SF of adjacent space
- Central Heating System
- Reception Area
- Elevator Access
- Natural Light
- Energy Performance Rating - C
- Demised WC facilities
- Perimeter Trunking
- New impressive main entrance
- New fitted carpets
- Double glazed windows
1st Floor, Ste South Wing
| Size | 1,832 SF |
| Term | Negotiable |
| Rental Rate | Upon Request |
| Space Use | Office |
| Condition | Full Build-Out |
| Available | Now |
The available accommodation comprises the entire first floor of this modern four storey building which is being refurbished to provide open plan comfort cooled offices with a tea station which will benefit from good natural light and on site parking. The floor is currently split into two wings but can be easily opened up into a single suite again. The suite is available to let on a new full repairing and insuring lease for a term to be agreed.
- Use Class: E
- Fully Built-Out as Standard Office
- Mostly Open Floor Plan Layout
- Space is in Excellent Condition
- Can be combined with additional space(s) for up to 4,537 SF of adjacent space
- Central Heating System
- Reception Area
- Elevator Access
- Natural Light
- Energy Performance Rating - C
- Demised WC facilities
- Perimeter Trunking
- New impressive main entrance
- New fitted carpets
- Double glazed windows
PROPERTY OVERVIEW
Hanover House is currently being refurbished with a striking new main entrance and reception area being installed along with new shower facilities. In addition, all windows are being replaced throughout the building and further external enhancements will also be carried out, including new signage.
- Security System
- Accent Lighting
- Energy Performance Rating - C
- Storage Space
- Air Conditioning
PROPERTY FACTS
Presented by

Hanover House | 76 Coombe Rd
Hmm, there seems to have been an error sending your message. Please try again.
Thanks! Your message was sent.






