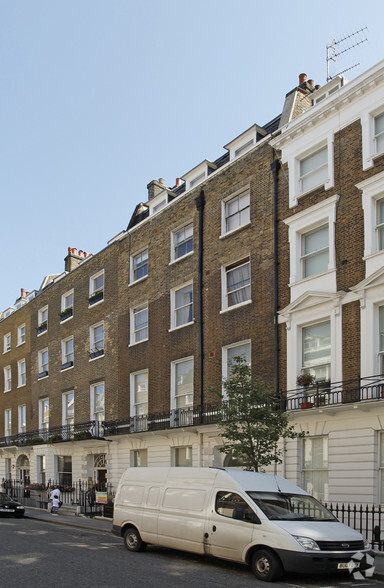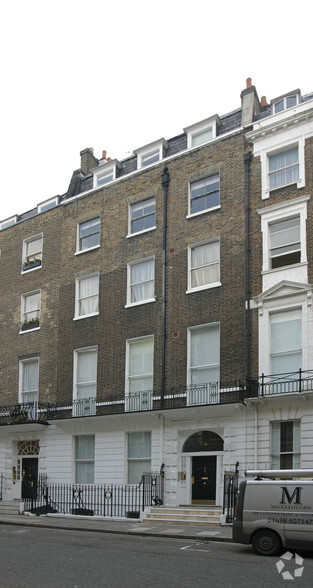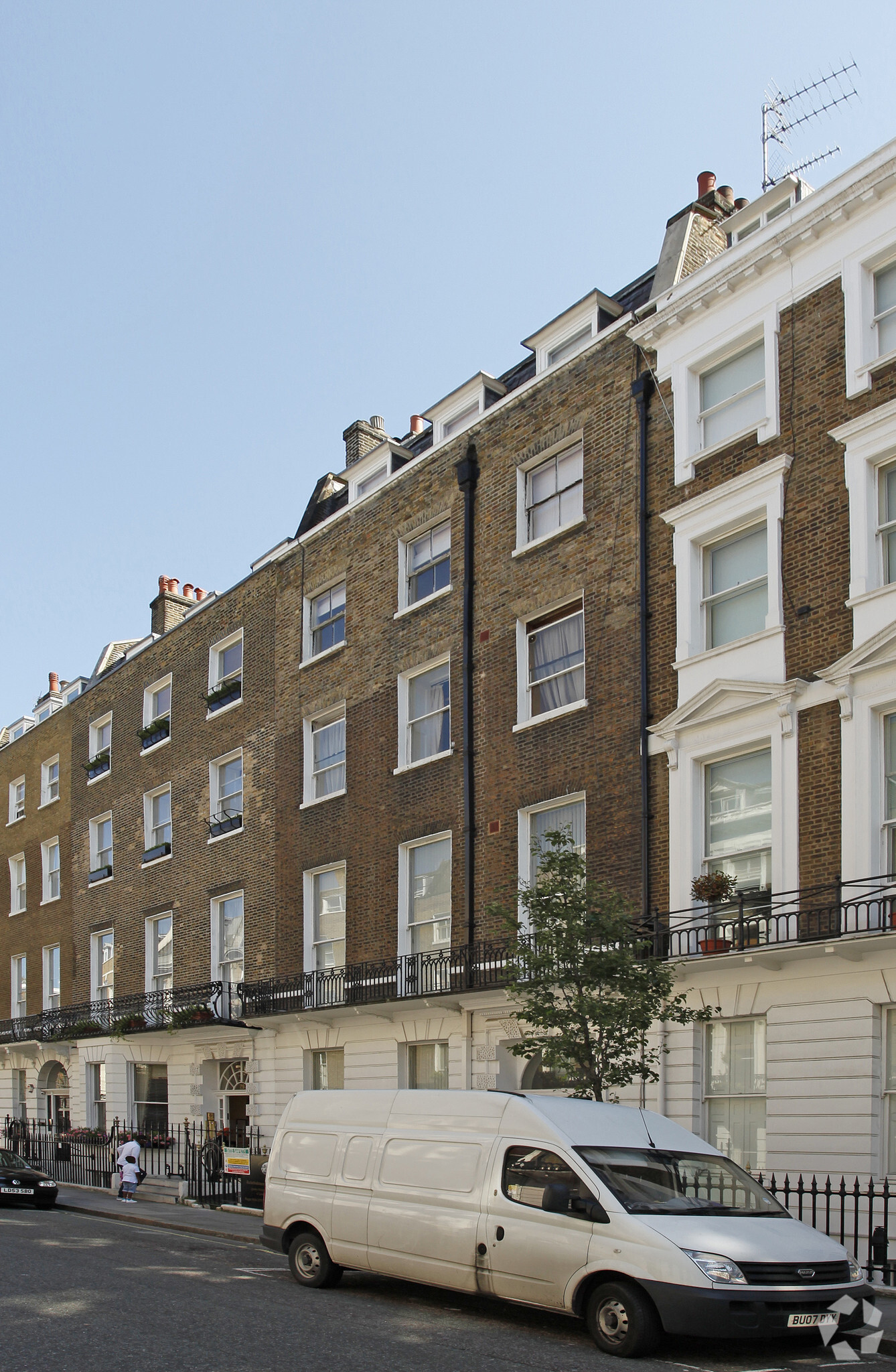
76 Harley St | London W1G 7HH
This feature is unavailable at the moment.
We apologize, but the feature you are trying to access is currently unavailable. We are aware of this issue and our team is working hard to resolve the matter.
Please check back in a few minutes. We apologize for the inconvenience.
- LoopNet Team
thank you

Your email has been sent!
76 Harley St
London W1G 7HH
Office Property For Sale


Investment Highlights
- Freehold Medical & Residential Building For Sale
- Number of nearby underground and train stations
- Three separate apartments on the Second, Third and Fourth Floors
Executive Summary
This extremely rare freehold building for sale in the heart of the medical district. Medical accommodation is arranged over Lower Ground, Ground and First Floors with three residential apartments on the Second, Third and Fourth Floors. The building is approximately 11,301 sq ft (1,050 sq m) Gross Internal floor area and Total Net Internal floor area 7,690 sq ft (714 sqm).
The building is located on the east side of Harley Street close to the junction with Marylebone Road and Devonshire Place. Transport links can be found from a number of nearby underground and train stations (Baker Street, Bond Street and Regents Park), as well as access to the Marylebone Road, A40 and M40. Surrounded by Healthcare excellence such as the London Clinic, Harley Street Clinic and Princess Grace Hospital and King Edward VII Hospital.
The building is located on the east side of Harley Street close to the junction with Marylebone Road and Devonshire Place. Transport links can be found from a number of nearby underground and train stations (Baker Street, Bond Street and Regents Park), as well as access to the Marylebone Road, A40 and M40. Surrounded by Healthcare excellence such as the London Clinic, Harley Street Clinic and Princess Grace Hospital and King Edward VII Hospital.
PROPERTY FACTS
Sale Type
Investment
Property Type
Office
Tenure
Freehold
Building Size
3,718 SF
Building Class
C
Year Built
1773
Price
$22,214,270
Price Per SF
$5,975
Cap Rate
2.10%
NOI
$465,396
Percent Leased
100%
Tenancy
Multiple
Building Height
6 Stories
Typical Floor Size
1,859 SF
Building FAR
1.07
Lot Size
0.08 AC
Amenities
- Security System
- Kitchen
- Storage Space
- Basement
- Central Heating
- Natural Light
- Open-Plan
- Partitioned Offices
- Secure Storage
- Air Conditioning
- Smoke Detector
Learn More About Investing in Office Space
1 of 6
VIDEOS
3D TOUR
PHOTOS
STREET VIEW
STREET
MAP

