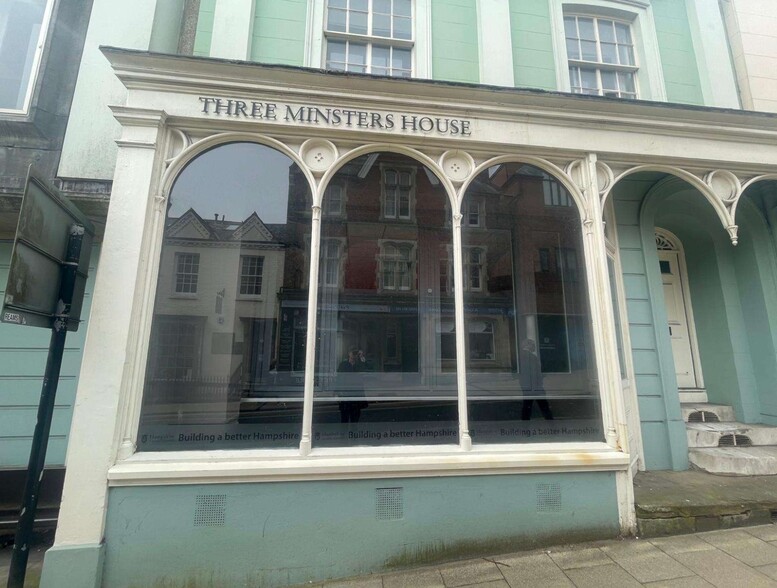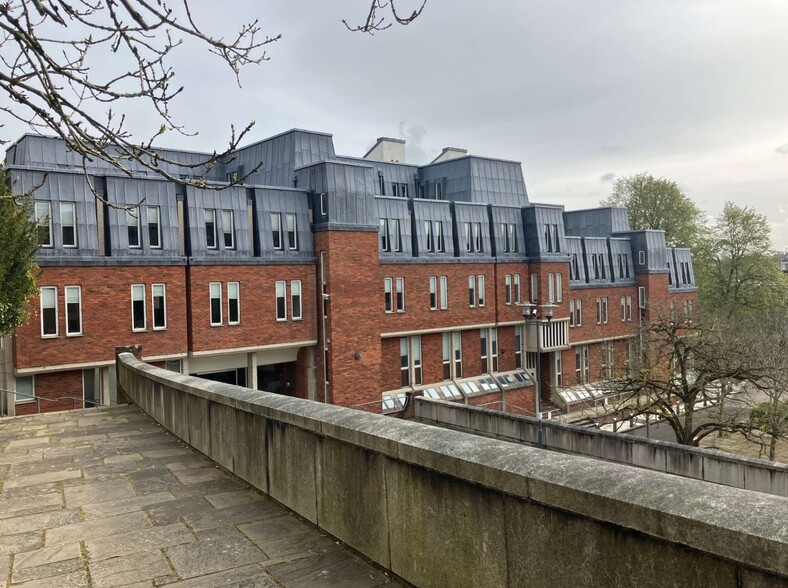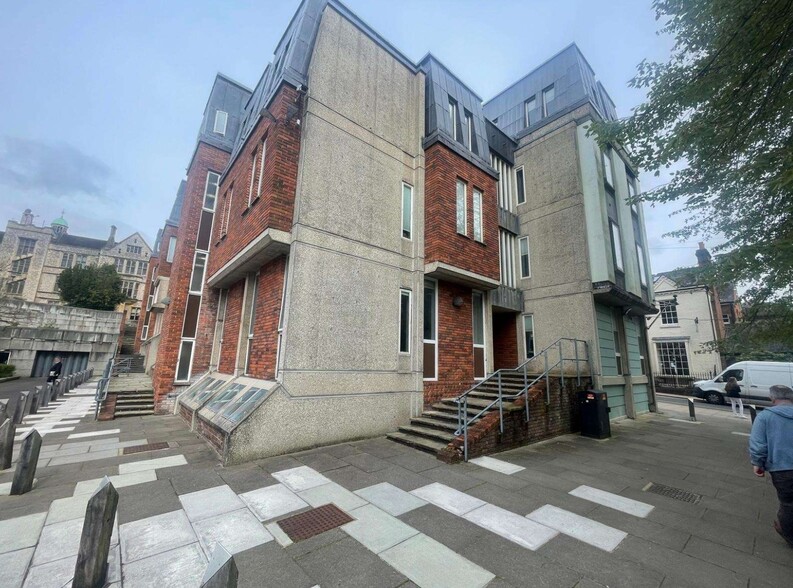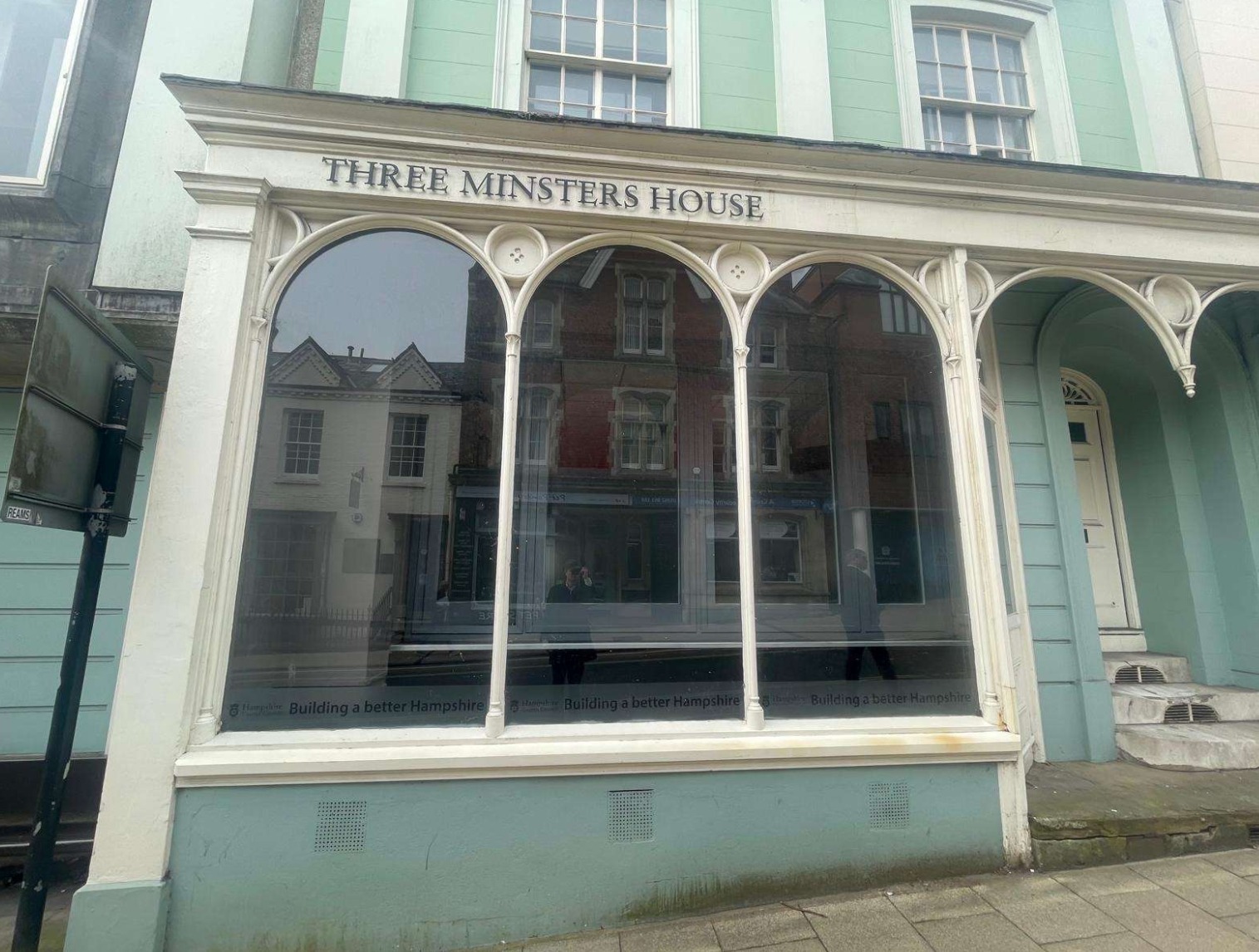Three Minsters House 76 High St 3,123 - 29,021 SF of Office Space Available in Winchester SO23 8UL



HIGHLIGHTS
- 1970 office building
- Lots of natural light
- Constructed behind period facades
ALL AVAILABLE SPACES(5)
Display Rental Rate as
- SPACE
- SIZE
- TERM
- RENTAL RATE
- SPACE USE
- CONDITION
- AVAILABLE
Alternatively, consideration may be given to letting the building on a new lease for a term to be agreed .
- Use Class: E
- Mostly Open Floor Plan Layout
- Secure Storage
- Conservation Area
- Potential for conversion to residential
- Partially Built-Out as Standard Office
- Can be combined with additional space(s) for up to 29,021 SF of adjacent space
- Energy Performance Rating - D
- Self-contained office building
Alternatively, consideration may be given to letting the building on a new lease for a term to be agreed .
- Use Class: E
- Mostly Open Floor Plan Layout
- Secure Storage
- Conservation Area
- Potential for conversion to residential
- Partially Built-Out as Standard Office
- Can be combined with additional space(s) for up to 29,021 SF of adjacent space
- Energy Performance Rating - D
- Self-contained office building
Alternatively, consideration may be given to letting the building on a new lease for a term to be agreed .
- Use Class: E
- Mostly Open Floor Plan Layout
- Secure Storage
- Conservation Area
- Potential for conversion to residential
- Partially Built-Out as Standard Office
- Can be combined with additional space(s) for up to 29,021 SF of adjacent space
- Energy Performance Rating - D
- Self-contained office building
Alternatively, consideration may be given to letting the building on a new lease for a term to be agreed .
- Use Class: E
- Mostly Open Floor Plan Layout
- Secure Storage
- Conservation Area
- Potential for conversion to residential
- Partially Built-Out as Standard Office
- Can be combined with additional space(s) for up to 29,021 SF of adjacent space
- Energy Performance Rating - D
- Self-contained office building
Alternatively, consideration may be given to letting the building on a new lease for a term to be agreed .
- Use Class: E
- Mostly Open Floor Plan Layout
- Secure Storage
- Conservation Area
- Potential for conversion to residential
- Partially Built-Out as Standard Office
- Can be combined with additional space(s) for up to 29,021 SF of adjacent space
- Energy Performance Rating - D
- Self-contained office building
| Space | Size | Term | Rental Rate | Space Use | Condition | Available |
| Basement | 6,286 SF | Negotiable | Upon Request | Office | Partial Build-Out | Pending |
| Ground | 5,307 SF | Negotiable | Upon Request | Office | Partial Build-Out | Pending |
| 1st Floor | 7,330 SF | Negotiable | Upon Request | Office | Partial Build-Out | Pending |
| 2nd Floor | 6,975 SF | Negotiable | Upon Request | Office | Partial Build-Out | Pending |
| 3rd Floor | 3,123 SF | Negotiable | Upon Request | Office | Partial Build-Out | Pending |
Basement
| Size |
| 6,286 SF |
| Term |
| Negotiable |
| Rental Rate |
| Upon Request |
| Space Use |
| Office |
| Condition |
| Partial Build-Out |
| Available |
| Pending |
Ground
| Size |
| 5,307 SF |
| Term |
| Negotiable |
| Rental Rate |
| Upon Request |
| Space Use |
| Office |
| Condition |
| Partial Build-Out |
| Available |
| Pending |
1st Floor
| Size |
| 7,330 SF |
| Term |
| Negotiable |
| Rental Rate |
| Upon Request |
| Space Use |
| Office |
| Condition |
| Partial Build-Out |
| Available |
| Pending |
2nd Floor
| Size |
| 6,975 SF |
| Term |
| Negotiable |
| Rental Rate |
| Upon Request |
| Space Use |
| Office |
| Condition |
| Partial Build-Out |
| Available |
| Pending |
3rd Floor
| Size |
| 3,123 SF |
| Term |
| Negotiable |
| Rental Rate |
| Upon Request |
| Space Use |
| Office |
| Condition |
| Partial Build-Out |
| Available |
| Pending |
PROPERTY OVERVIEW
The property comprises a 1970’s office building constructed behind period facades. The accommodation is arranged over basement, ground and three upper floors. The building is constructed on a slope which results in two changes of level on each floor. The specification includes suspended ceilings with LED lighting, a heating and cooling system, secondary glazing to the High Street frontage and solid floors. There are two lifts and three stairwells.








