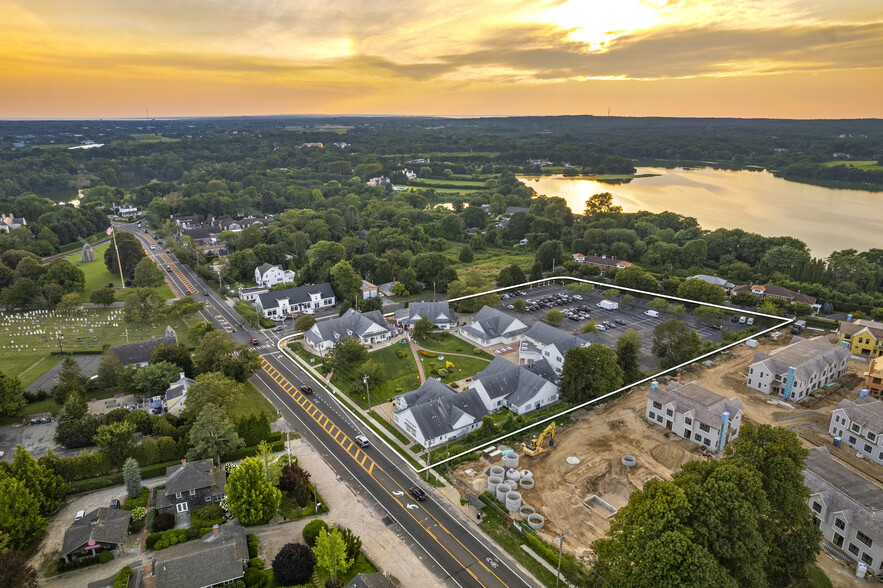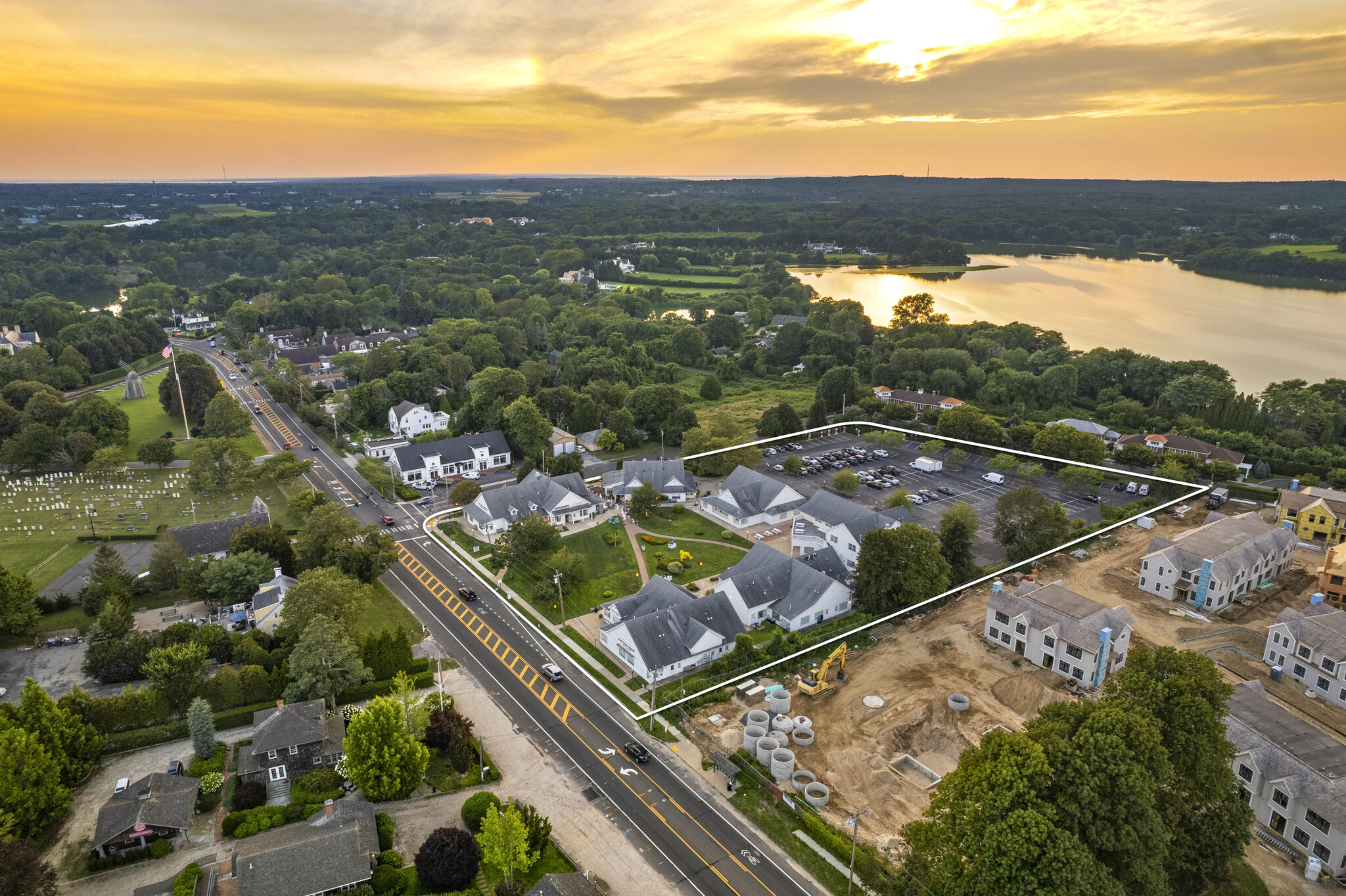
This feature is unavailable at the moment.
We apologize, but the feature you are trying to access is currently unavailable. We are aware of this issue and our team is working hard to resolve the matter.
Please check back in a few minutes. We apologize for the inconvenience.
- LoopNet Team
thank you

Your email has been sent!
The Shoppes at Water Mill 760 Montauk Hwy
1,200 - 10,619 SF of Retail Space Available in Water Mill, NY 11976



HIGHLIGHTS
- Take-out Food Site
- Consistent Year-Round Consumer Interest
- Village Business (VB) Zoning
- Water Mill's Destination Shopping Center
- Direct Access to Parking Lot
- Variety of Potential Uses
- 154 Parking Spots with 9 Tesla Superchargers
- Highway Exposure & Signalized Intersection
- Watermill Village Luxury Retail Plaza
- Full Highway Visibility
- Build-To-Suit
- Tesla Charging Station
SPACE AVAILABILITY (4)
Display Rental Rate as
- SPACE
- SIZE
- TERM
- RENTAL RATE
- RENT TYPE
| Space | Size | Term | Rental Rate | Rent Type | ||
| 1st Floor | 4,544 SF | Negotiable | $50.00 /SF/YR $4.17 /SF/MO $227,200 /YR $18,933 /MO | Modified Gross | ||
| 1st Floor, Ste B | 1,200 SF | Negotiable | $65.00 /SF/YR $5.42 /SF/MO $78,000 /YR $6,500 /MO | Triple Net (NNN) | ||
| 1st Floor, Ste B | 1,775 SF | Negotiable | $65.00 /SF/YR $5.42 /SF/MO $115,375 /YR $9,615 /MO | Triple Net (NNN) | ||
| 2nd Floor | 3,100 SF | Negotiable | $50.00 /SF/YR $4.17 /SF/MO $155,000 /YR $12,917 /MO | Modified Gross |
760 Montauk Hwy - 1st Floor
Building #4 of Watermill Village is a 4,690sf freestanding retail structure with full highway exposure and direct access to the parking lot. Custom build-outs are allowed. Final unit available for lease. Goldberg's Famous Bagels will operate an all-day food court in the adjacent building; one of the first major steps towards repositioning the shopping center into an active, regional retail destination. There will be a tremendous growth in local consumers in early 2024 from a massive, luxury condo development directly next door that just sold out all 38-units. Water Mill Station is also directly adjacent to this site; one of the most high-end office developments on the East End. The 3.64-acre retail shopping center has 6 individual buildings and has become the focal point of the hamlet of Water Mill. Rear parking for 154 vehicles and a traffic light for convenient access. Nine Tesla charging stations complement the parking lot and luxury tenant mix. Village Business Town of Southampton zoning; some of the most flexible commercial/ retail zoning within Town Code. Currently built-out as a fitness studio, but can be customized to meet your vision. The mix of wet use and dry retail tenants create consistent year-round consumer interest. Price upon request. Please inquire with the Hamptons Commercial Real Estate team for additional information.
- Listed rate may not include certain utilities, building services and property expenses
- Fully Built-Out as Specialty Space
- Space is in Excellent Condition
- Anchor Space
- Central Air and Heating
- Private Restrooms
- Wi-Fi Connectivity
- Print/Copy Room
- Security System
- Corner Space
- High Ceilings
- Recessed Lighting
- Yard
- Turn-Key in Excellent Condition
- Can Easily Be An Open Floor Plan
- 4 Private Bathrooms
- Extensive Storage and Utility Space
- Freestanding Retail
- Anchor Space
760 Montauk Hwy - 1st Floor - Ste B
Highway facing 1,200sf retail / office unit with high ceilings. Signage has direct exposure to the highway with great window frontage for natural light.
- Lease rate does not include utilities, property expenses or building services
- Fully Built-Out as Standard Retail Space
- Located in-line with other retail
- Space is in Excellent Condition
760 Montauk Hwy - 1st Floor - Ste B
Building 2 - Unit B - Retail Retail storefront with direct highway exposure, natural light, and endless opportunities. Currently built out as a float health spa, but will be delivered as a white box or dry retail space. Capitalize on the new offerings of Watermill Village; like the Goldberg’s Bagels Food Market & new active entertainment appeal. SURROUNDING NEIGHBORS: Provisions Market, Eddie Plishti Salon, Water Mill Spirits, Watermill Crossing Luxury Townhomes, Bistro Ete
- Lease rate does not include utilities, property expenses or building services
- Fully Built-Out as Specialty Space
- Highly Desirable End Cap Space
- Space is in Excellent Condition
- Central Air and Heating
- Private Restrooms
- Wi-Fi Connectivity
- Corner Space
- High Ceilings
- Recessed Lighting
- After Hours HVAC Available
- Shower Facilities
- DDA Compliant
- Yard
- Smoke Detector
- Currently Built Out as a Health Spa
- End Cap Unit with Highway Exposure
- Simple Floor Plan with Extensive Open Space
- Reception Area
- Potential for Custom Build Outs
760 Montauk Hwy - 2nd Floor
Building 3 - Second Floor - Retail with opportunity for dry retail, office, light exercise, and possible wet use taking advantage of an open interior floor plan and extended deck overlooking Watermill Village's main plaza. Wraparound windows bring light into the interior room, back office space, and extensive storage. Two doors lead from the interior retail area to the deck. Patrons can access the site by an interior staircase/elevator or a staircase leading to the outdoor deck. Proximity to the 154 parking spots and the lower level of this building becoming an all day food court by Goldberg's Famous Bagels makes this a diamond opportunity. Watermill Village is being re-envisioned as an active retail /entertainment destination (such as the exclusive landscape sculpture displays). There will be a tremendous growth in local consumers in early 2024 from a massive, luxury condo development directly next door that just sold out all 38-units. Water Mill Station is also directly adjacent to this site; one of the most high-end office developments on the East End.
- Listed rate may not include certain utilities, building services and property expenses
- Fully Built-Out as a Restaurant or Café Space
- Space is in Excellent Condition
- Anchor Space
- Central Air and Heating
- Partitioned Offices
- Kitchen
- Private Restrooms
- Freezer Space
- Wi-Fi Connectivity
- Print/Copy Room
- Corner Space
- High Ceilings
- DDA Compliant
- Hardwood Floors
- Yard
- Second Floor Deck for Outdoor Dining / Gathering
- Anchor Space - Highway Visibility
- Open Dining Room and Bar
- Extensive Storage and Offices
- Elevator and Internal/External Staircase
- Small Upgrades to Be Fully Operational
Rent Types
The rent amount and type that the tenant (lessee) will be responsible to pay to the landlord (lessor) throughout the lease term is negotiated prior to both parties signing a lease agreement. The rent type will vary depending upon the services provided. For example, triple net rents are typically lower than full service rents due to additional expenses the tenant is required to pay in addition to the base rent. Contact the listing broker for a full understanding of any associated costs or additional expenses for each rent type.
1. Full Service: A rental rate that includes normal building standard services as provided by the landlord within a base year rental.
2. Double Net (NN): Tenant pays for only two of the building expenses; the landlord and tenant determine the specific expenses prior to signing the lease agreement.
3. Triple Net (NNN): A lease in which the tenant is responsible for all expenses associated with their proportional share of occupancy of the building.
4. Modified Gross: Modified Gross is a general type of lease rate where typically the tenant will be responsible for their proportional share of one or more of the expenses. The landlord will pay the remaining expenses. See the below list of common Modified Gross rental rate structures: 4. Plus All Utilities: A type of Modified Gross Lease where the tenant is responsible for their proportional share of utilities in addition to the rent. 4. Plus Cleaning: A type of Modified Gross Lease where the tenant is responsible for their proportional share of cleaning in addition to the rent. 4. Plus Electric: A type of Modified Gross Lease where the tenant is responsible for their proportional share of the electrical cost in addition to the rent. 4. Plus Electric & Cleaning: A type of Modified Gross Lease where the tenant is responsible for their proportional share of the electrical and cleaning cost in addition to the rent. 4. Plus Utilities and Char: A type of Modified Gross Lease where the tenant is responsible for their proportional share of the utilities and cleaning cost in addition to the rent. 4. Industrial Gross: A type of Modified Gross lease where the tenant pays one or more of the expenses in addition to the rent. The landlord and tenant determine these prior to signing the lease agreement.
5. Tenant Electric: The landlord pays for all services and the tenant is responsible for their usage of lights and electrical outlets in the space they occupy.
6. Negotiable or Upon Request: Used when the leasing contact does not provide the rent or service type.
7. TBD: To be determined; used for buildings for which no rent or service type is known, commonly utilized when the buildings are not yet built.
PROPERTY FACTS FOR 760 MONTAUK HWY , WATER MILL, NY 11976
| Total Space Available | 10,619 SF | Gross Leasable Area | 29,314 SF |
| Center Type | Neighborhood Center | Total Land Area | 6.72 AC |
| Parking | 308 Spaces | Year Built | 2002 |
| Center Properties | 6 |
| Total Space Available | 10,619 SF |
| Center Type | Neighborhood Center |
| Parking | 308 Spaces |
| Center Properties | 6 |
| Gross Leasable Area | 29,314 SF |
| Total Land Area | 6.72 AC |
| Year Built | 2002 |
ABOUT THE PROPERTY
The Shoppes at Water Mill is being re-envisioned as an active retail /entertainment destination (such as the new Goldberg's Bagels Food Market concept opening and exclusive landscape sculpture displays). There will be a tremendous growth in local consumers in early 2024 from a massive, luxury condo development directly next door that just sold out all 38-units. Water Mill Station is also directly adjacent to this site; one of the most high-end office developments on the East End. The 3.64-acre retail shopping center has 6 individual buildings and has become the focal point of the hamlet of Water Mill. Rear parking for 154 vehicles and a traffic light for convenient access. Nine Tesla charging stations complement the parking lot and luxury tenant mix. Village Business Town of Southampton zoning; some of the most flexible commercial/ retail zoning within Town Code. Currently built-out as a fitness studio, but can be customized to meet your vision. The mix of wet use and dry retail tenants create consistent year-round consumer interest.
Presented by

The Shoppes at Water Mill | 760 Montauk Hwy
Hmm, there seems to have been an error sending your message. Please try again.
Thanks! Your message was sent.














