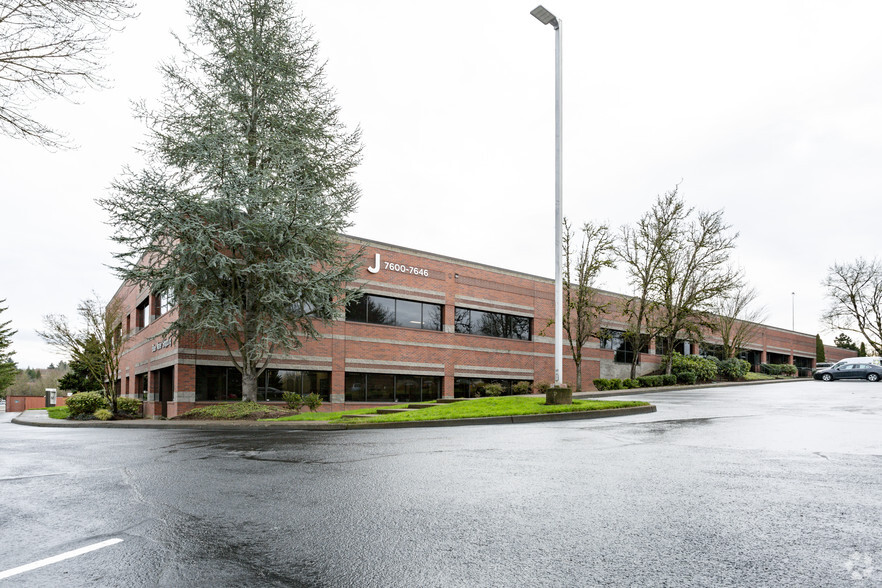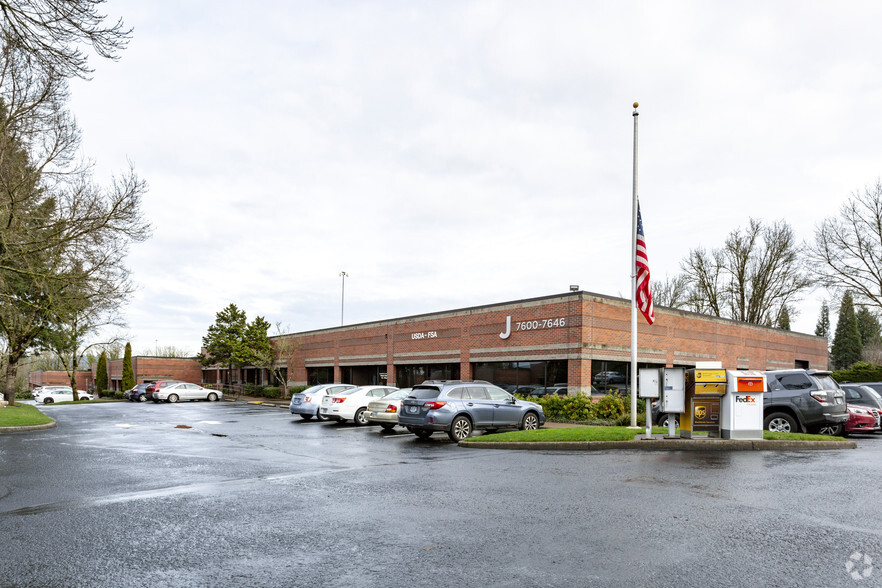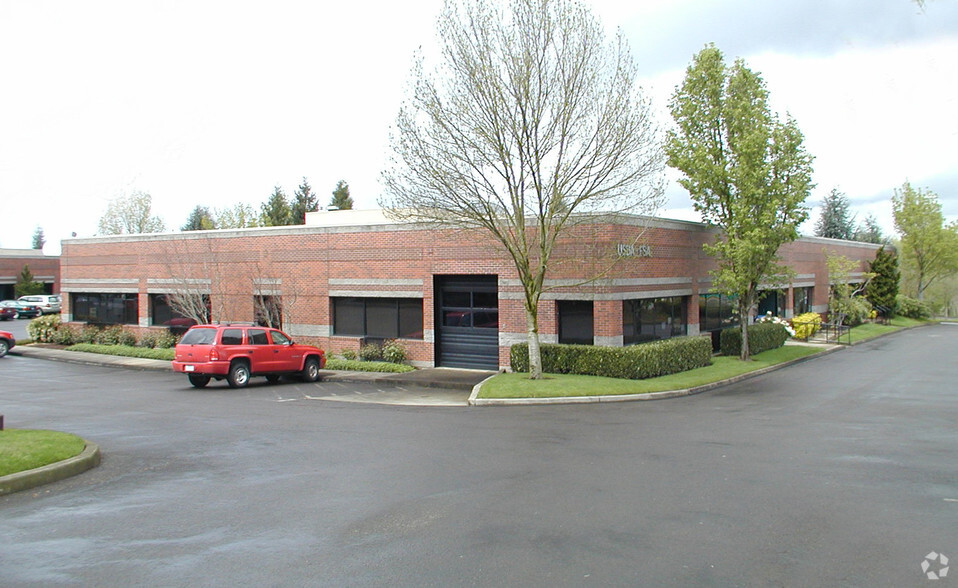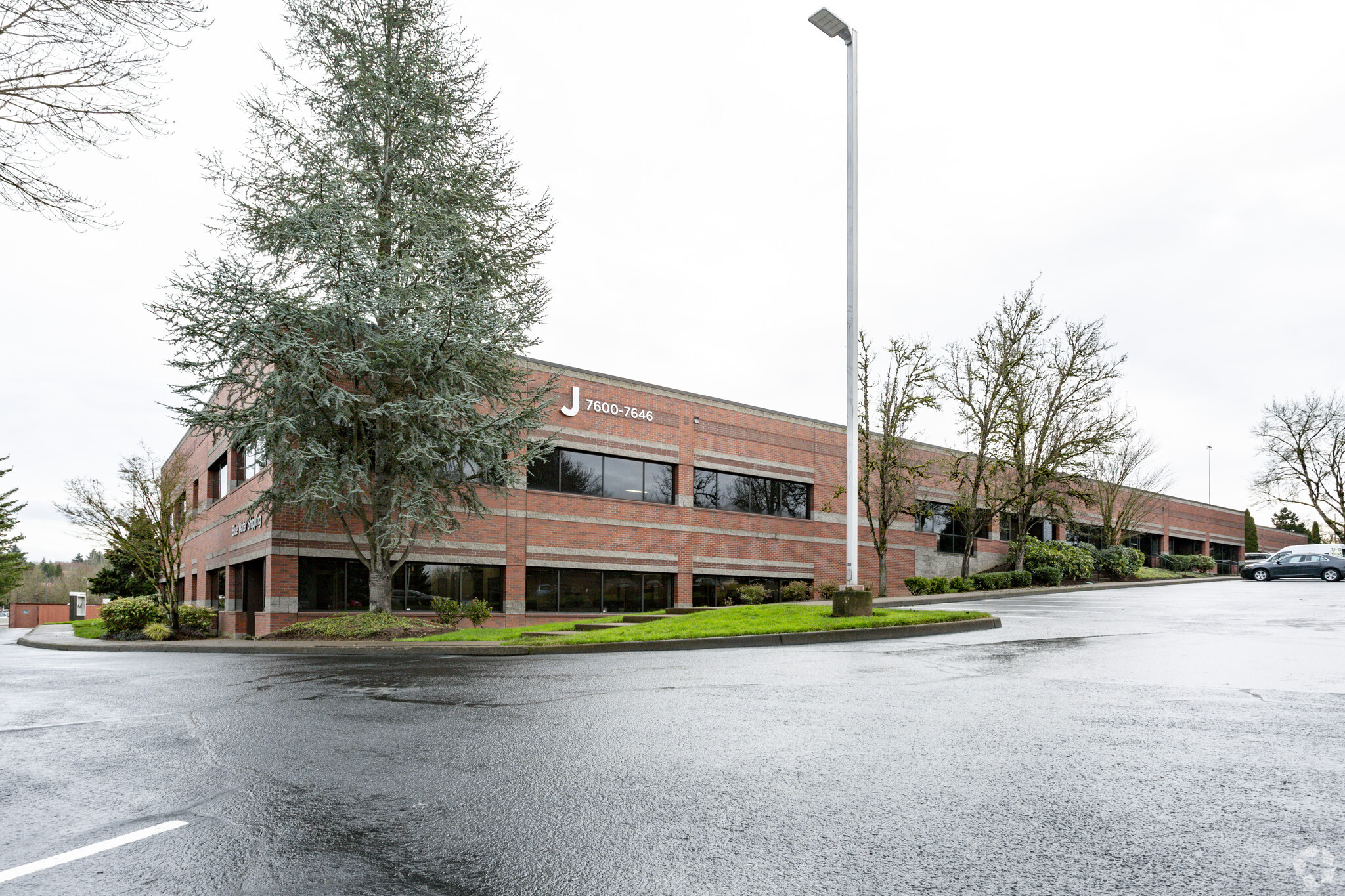
This feature is unavailable at the moment.
We apologize, but the feature you are trying to access is currently unavailable. We are aware of this issue and our team is working hard to resolve the matter.
Please check back in a few minutes. We apologize for the inconvenience.
- LoopNet Team
thank you

Your email has been sent!
Mohawk Business Park Tualatin, OR 97062
2,149 - 150,324 SF of Space Available



PARK FACTS
| Total Space Available | 150,324 SF | Max. Contiguous | 15,216 SF |
| Min. Divisible | 2,149 SF | Park Type | Office Park |
| Total Space Available | 150,324 SF |
| Min. Divisible | 2,149 SF |
| Max. Contiguous | 15,216 SF |
| Park Type | Office Park |
all available spaces(12)
Display Rental Rate as
- Space
- Size
- Term
- Rental Rate
- Space Use
- Condition
- Available
Achievable grade door possible at private patio
- Lease rate does not include utilities, property expenses or building services
- Great exterior signage visibility
- Fits 33 - 249 People
- Deck height of 13 feet
| Space | Size | Term | Rental Rate | Space Use | Condition | Available |
| 1st Floor - 7575 | 12,933-31,030 SF | Negotiable | $19.00 /SF/YR $1.58 /SF/MO $589,570 /YR $49,131 /MO | Flex | Full Build-Out | Now |
7565-7575 SW Mohawk St - 1st Floor - 7575
- Space
- Size
- Term
- Rental Rate
- Space Use
- Condition
- Available
Great signage visibility Heavily built-out 3 walls of glass line
- Rate includes utilities, building services and property expenses
- Mostly Open Floor Plan Layout
- Can be combined with additional space(s) for up to 15,216 SF of adjacent space
- Fully Built-Out as Standard Medical Space
- Fits 21 - 66 People
- Central Air and Heating
Building is also listed for sale, please call for pricing guidance
- Rate includes utilities, building services and property expenses
- Mostly Open Floor Plan Layout
- Can be combined with additional space(s) for up to 15,216 SF of adjacent space
- Great exterior signage visibility
- Fully Built-Out as Standard Medical Space
- Fits 18 - 57 People
- Central Air and Heating
| Space | Size | Term | Rental Rate | Space Use | Condition | Available |
| 1st Floor, Ste 7585 | 8,150 SF | Negotiable | $26.00 /SF/YR $2.17 /SF/MO $211,900 /YR $17,658 /MO | Office/Medical | Full Build-Out | Now |
| 1st Floor, Ste 7591 | 7,066 SF | Negotiable | $26.00 /SF/YR $2.17 /SF/MO $183,716 /YR $15,310 /MO | Office/Medical | Full Build-Out | Now |
7585-7591 SW Mohawk St - 1st Floor - Ste 7585
7585-7591 SW Mohawk St - 1st Floor - Ste 7591
- Space
- Size
- Term
- Rental Rate
- Space Use
- Condition
- Available
Office with large kitchenette break area, conference & huddle rooms
- Rate includes utilities, building services and property expenses
- Mostly Open Floor Plan Layout
- Reception Area
- Reception Desk
- Fully Built-Out as Standard Office
- Fits 29 - 93 People
- Kitchen
Freeway signage visibility.
- Rate includes utilities, building services and property expenses
- Mostly Open Floor Plan Layout
- Kitchen
- Fully Built-Out as Standard Office
- Fits 28 - 88 People
- Great exterior signage visibility, including visib
| Space | Size | Term | Rental Rate | Space Use | Condition | Available |
| 1st Floor, Ste 7600 | 11,584 SF | Negotiable | $26.00 /SF/YR $2.17 /SF/MO $301,184 /YR $25,099 /MO | Office | Full Build-Out | Now |
| 1st Floor, Ste 7618 | 10,899 SF | Negotiable | $26.00 /SF/YR $2.17 /SF/MO $283,374 /YR $23,615 /MO | Office/Medical | Full Build-Out | Now |
7600-7646 SW Mohawk St - 1st Floor - Ste 7600
7600-7646 SW Mohawk St - 1st Floor - Ste 7618
- Space
- Size
- Term
- Rental Rate
- Space Use
- Condition
- Available
Furniture Available. Nice mix of private offices, conference rooms and open floorplan.
- Rate includes utilities, building services and property expenses
- Mostly Open Floor Plan Layout
- Reception Area
- Great floor to ceiling glass
- Fully Built-Out as Standard Office
- Fits 16 - 50 People
- Natural Light
Direct access to outdoor seating area
- Rate includes utilities, building services and property expenses
- Mostly Open Floor Plan Layout
- Natural Light
- Fully Built-Out as Standard Office
- Fits 20 - 62 People
- • Floor to ceiling windows throughout the space
| Space | Size | Term | Rental Rate | Space Use | Condition | Available |
| 1st Floor, Ste 7657 | 6,249 SF | Negotiable | $24.00 /SF/YR $2.00 /SF/MO $149,976 /YR $12,498 /MO | Office | Full Build-Out | Now |
| 1st Floor, Ste 7659 | 7,673 SF | Negotiable | $24.00 /SF/YR $2.00 /SF/MO $184,152 /YR $15,346 /MO | Office | Full Build-Out | Now |
7651-7659 SW Mohawk St - 1st Floor - Ste 7657
7651-7659 SW Mohawk St - 1st Floor - Ste 7659
- Space
- Size
- Term
- Rental Rate
- Space Use
- Condition
- Available
Drop-off round about in front of building entrance
- Rate includes utilities, building services and property expenses
- Mostly Open Floor Plan Layout
- Private Restrooms
- Fully Built-Out as Standard Office
- Fits 61 - 193 People
- Backup generator in place
| Space | Size | Term | Rental Rate | Space Use | Condition | Available |
| 1st Floor, Ste 7720 | 24,113 SF | Negotiable | $26.00 /SF/YR $2.17 /SF/MO $626,938 /YR $52,245 /MO | Office/Medical | Full Build-Out | Now |
7700-7720 SW Mohawk St - 1st Floor - Ste 7720
- Space
- Size
- Term
- Rental Rate
- Space Use
- Condition
- Available
Perfect mix of private offices, huddle & conference rooms
- Rate includes utilities, building services and property expenses
- Mostly Open Floor Plan Layout
- Central Air Conditioning
- Perched on hillside with nice views of park
- Fully Built-Out as Standard Office
- Fits 24 - 77 People
- Wheelchair Accessible
| Space | Size | Term | Rental Rate | Space Use | Condition | Available |
| 1st Floor, Ste 7730 | 9,556 SF | Negotiable | $24.00 /SF/YR $2.00 /SF/MO $229,344 /YR $19,112 /MO | Office | Full Build-Out | Now |
7730-7750 SW Mohawk St - 1st Floor - Ste 7730
- Space
- Size
- Term
- Rental Rate
- Space Use
- Condition
- Available
- Rate includes utilities, building services and property expenses
- Mostly Open Floor Plan Layout
- Central Air and Heating
- Access to courtyard with outdoor seating
- Fully Built-Out as Standard Office
- Fits 6 - 18 People
- Open-Plan
Access to courtyard for private outdoor event space
- Rate includes utilities, building services and property expenses
- Mostly Open Floor Plan Layout
- Central Heating System
- Fully Built-Out as Standard Office
- Fits 13 - 134 People
- Fully customizable traditional office
| Space | Size | Term | Rental Rate | Space Use | Condition | Available |
| 1st Floor, Ste 7770 | 2,149 SF | Negotiable | $26.00 /SF/YR $2.17 /SF/MO $55,874 /YR $4,656 /MO | Office | Full Build-Out | 30 Days |
| 1st Floor, Ste 7790 | 5,000-16,636 SF | Negotiable | $26.00 /SF/YR $2.17 /SF/MO $432,536 /YR $36,045 /MO | Office/Medical | Full Build-Out | Now |
7760-7790 SW Mohawk St - 1st Floor - Ste 7770
7760-7790 SW Mohawk St - 1st Floor - Ste 7790
- Space
- Size
- Term
- Rental Rate
- Space Use
- Condition
- Available
Space can easily add flex component with dock-high roll-up Directly adjacent to Mohawk's Tenant Experience Center
- Lease rate does not include utilities, property expenses or building services
- Shower Facilities
- Floor to ceiling glass windows
- 1 Loading Dock
- Fits 39 - 122 People
| Space | Size | Term | Rental Rate | Space Use | Condition | Available |
| 1st Floor - 7994 | 15,219 SF | Negotiable | $19.00 /SF/YR $1.58 /SF/MO $289,161 /YR $24,097 /MO | Flex | Full Build-Out | Now |
7945-7995 SW Mohawk St - 1st Floor - 7994
7565-7575 SW Mohawk St - 1st Floor - 7575
| Size | 12,933-31,030 SF |
| Term | Negotiable |
| Rental Rate | $19.00 /SF/YR |
| Space Use | Flex |
| Condition | Full Build-Out |
| Available | Now |
Achievable grade door possible at private patio
- Lease rate does not include utilities, property expenses or building services
- Fits 33 - 249 People
- Great exterior signage visibility
- Deck height of 13 feet
7585-7591 SW Mohawk St - 1st Floor - Ste 7585
| Size | 8,150 SF |
| Term | Negotiable |
| Rental Rate | $26.00 /SF/YR |
| Space Use | Office/Medical |
| Condition | Full Build-Out |
| Available | Now |
Great signage visibility Heavily built-out 3 walls of glass line
- Rate includes utilities, building services and property expenses
- Fully Built-Out as Standard Medical Space
- Mostly Open Floor Plan Layout
- Fits 21 - 66 People
- Can be combined with additional space(s) for up to 15,216 SF of adjacent space
- Central Air and Heating
7585-7591 SW Mohawk St - 1st Floor - Ste 7591
| Size | 7,066 SF |
| Term | Negotiable |
| Rental Rate | $26.00 /SF/YR |
| Space Use | Office/Medical |
| Condition | Full Build-Out |
| Available | Now |
Building is also listed for sale, please call for pricing guidance
- Rate includes utilities, building services and property expenses
- Fully Built-Out as Standard Medical Space
- Mostly Open Floor Plan Layout
- Fits 18 - 57 People
- Can be combined with additional space(s) for up to 15,216 SF of adjacent space
- Central Air and Heating
- Great exterior signage visibility
7600-7646 SW Mohawk St - 1st Floor - Ste 7600
| Size | 11,584 SF |
| Term | Negotiable |
| Rental Rate | $26.00 /SF/YR |
| Space Use | Office |
| Condition | Full Build-Out |
| Available | Now |
Office with large kitchenette break area, conference & huddle rooms
- Rate includes utilities, building services and property expenses
- Fully Built-Out as Standard Office
- Mostly Open Floor Plan Layout
- Fits 29 - 93 People
- Reception Area
- Kitchen
- Reception Desk
7600-7646 SW Mohawk St - 1st Floor - Ste 7618
| Size | 10,899 SF |
| Term | Negotiable |
| Rental Rate | $26.00 /SF/YR |
| Space Use | Office/Medical |
| Condition | Full Build-Out |
| Available | Now |
Freeway signage visibility.
- Rate includes utilities, building services and property expenses
- Fully Built-Out as Standard Office
- Mostly Open Floor Plan Layout
- Fits 28 - 88 People
- Kitchen
- Great exterior signage visibility, including visib
7651-7659 SW Mohawk St - 1st Floor - Ste 7657
| Size | 6,249 SF |
| Term | Negotiable |
| Rental Rate | $24.00 /SF/YR |
| Space Use | Office |
| Condition | Full Build-Out |
| Available | Now |
Furniture Available. Nice mix of private offices, conference rooms and open floorplan.
- Rate includes utilities, building services and property expenses
- Fully Built-Out as Standard Office
- Mostly Open Floor Plan Layout
- Fits 16 - 50 People
- Reception Area
- Natural Light
- Great floor to ceiling glass
7651-7659 SW Mohawk St - 1st Floor - Ste 7659
| Size | 7,673 SF |
| Term | Negotiable |
| Rental Rate | $24.00 /SF/YR |
| Space Use | Office |
| Condition | Full Build-Out |
| Available | Now |
Direct access to outdoor seating area
- Rate includes utilities, building services and property expenses
- Fully Built-Out as Standard Office
- Mostly Open Floor Plan Layout
- Fits 20 - 62 People
- Natural Light
- • Floor to ceiling windows throughout the space
7700-7720 SW Mohawk St - 1st Floor - Ste 7720
| Size | 24,113 SF |
| Term | Negotiable |
| Rental Rate | $26.00 /SF/YR |
| Space Use | Office/Medical |
| Condition | Full Build-Out |
| Available | Now |
Drop-off round about in front of building entrance
- Rate includes utilities, building services and property expenses
- Fully Built-Out as Standard Office
- Mostly Open Floor Plan Layout
- Fits 61 - 193 People
- Private Restrooms
- Backup generator in place
7730-7750 SW Mohawk St - 1st Floor - Ste 7730
| Size | 9,556 SF |
| Term | Negotiable |
| Rental Rate | $24.00 /SF/YR |
| Space Use | Office |
| Condition | Full Build-Out |
| Available | Now |
Perfect mix of private offices, huddle & conference rooms
- Rate includes utilities, building services and property expenses
- Fully Built-Out as Standard Office
- Mostly Open Floor Plan Layout
- Fits 24 - 77 People
- Central Air Conditioning
- Wheelchair Accessible
- Perched on hillside with nice views of park
7760-7790 SW Mohawk St - 1st Floor - Ste 7770
| Size | 2,149 SF |
| Term | Negotiable |
| Rental Rate | $26.00 /SF/YR |
| Space Use | Office |
| Condition | Full Build-Out |
| Available | 30 Days |
- Rate includes utilities, building services and property expenses
- Fully Built-Out as Standard Office
- Mostly Open Floor Plan Layout
- Fits 6 - 18 People
- Central Air and Heating
- Open-Plan
- Access to courtyard with outdoor seating
7760-7790 SW Mohawk St - 1st Floor - Ste 7790
| Size | 5,000-16,636 SF |
| Term | Negotiable |
| Rental Rate | $26.00 /SF/YR |
| Space Use | Office/Medical |
| Condition | Full Build-Out |
| Available | Now |
Access to courtyard for private outdoor event space
- Rate includes utilities, building services and property expenses
- Fully Built-Out as Standard Office
- Mostly Open Floor Plan Layout
- Fits 13 - 134 People
- Central Heating System
- Fully customizable traditional office
7945-7995 SW Mohawk St - 1st Floor - 7994
| Size | 15,219 SF |
| Term | Negotiable |
| Rental Rate | $19.00 /SF/YR |
| Space Use | Flex |
| Condition | Full Build-Out |
| Available | Now |
Space can easily add flex component with dock-high roll-up Directly adjacent to Mohawk's Tenant Experience Center
- Lease rate does not include utilities, property expenses or building services
- 1 Loading Dock
- Shower Facilities
- Fits 39 - 122 People
- Floor to ceiling glass windows
Presented by

Mohawk Business Park | Tualatin, OR 97062
Hmm, there seems to have been an error sending your message. Please try again.
Thanks! Your message was sent.
































