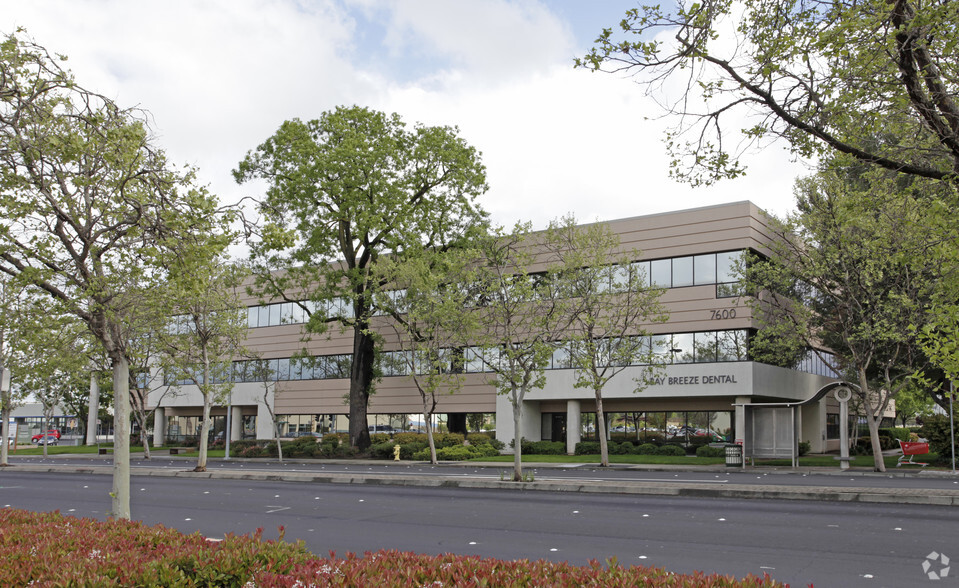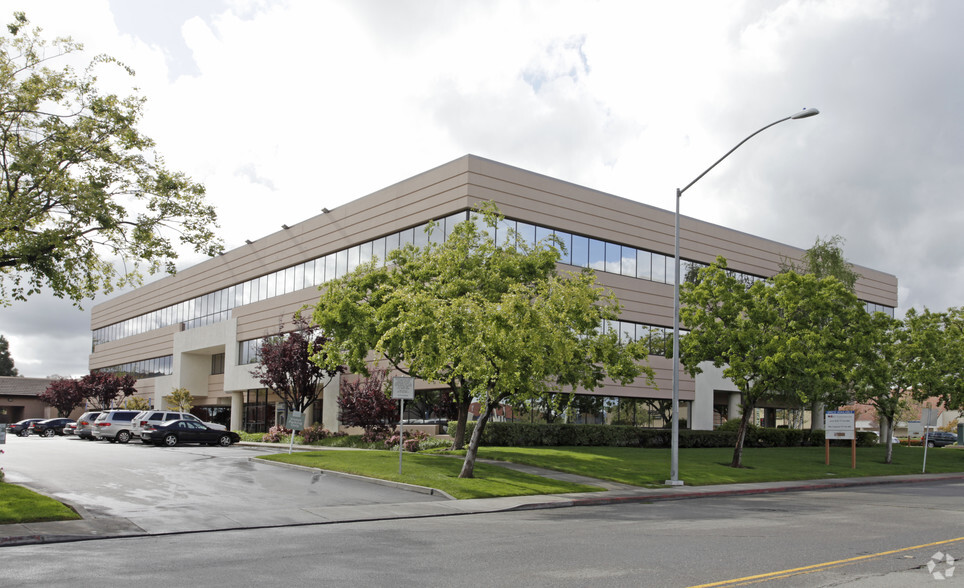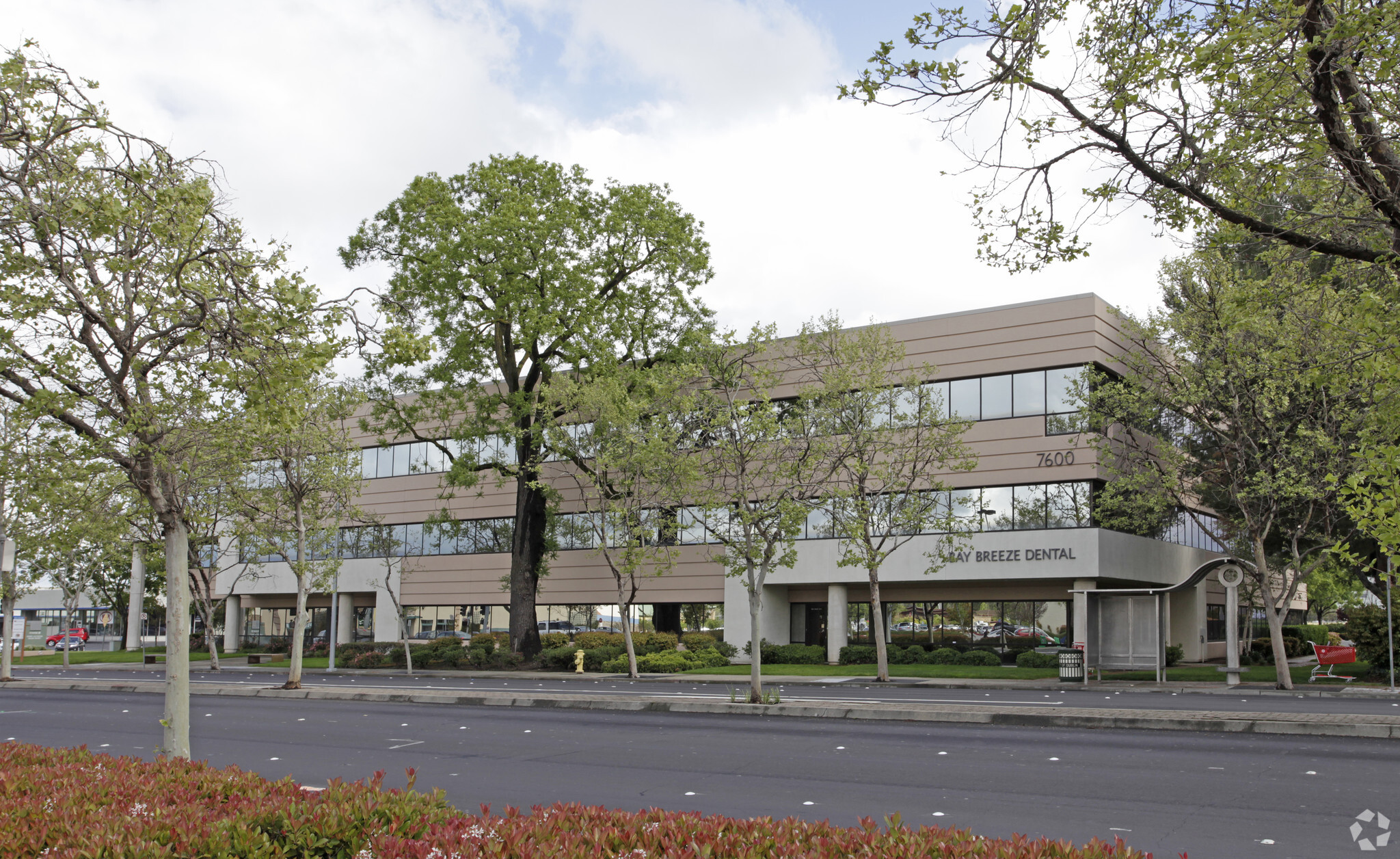
This feature is unavailable at the moment.
We apologize, but the feature you are trying to access is currently unavailable. We are aware of this issue and our team is working hard to resolve the matter.
Please check back in a few minutes. We apologize for the inconvenience.
- LoopNet Team
thank you

Your email has been sent!
Dublin Professional Center 7600 Dublin Blvd
1,152 - 8,675 SF of Office Space Available in Dublin, CA 94568



Highlights
- Building visibility
- Walking distance to BART
- Chase Bank on the ground floor
- Ample parking with charging station for electric vehicles
- Convenient location for commuters with easy freeway access
all available spaces(3)
Display Rental Rate as
- Space
- Size
- Term
- Rental Rate
- Space Use
- Condition
- Available
Six fully built out offices with adjoining reception/corridor and three additional disconnected spaces. The space is directly next to the main entrance.
- Fully Built-Out as Standard Office
- Fits 13 - 42 People
- Space is in Excellent Condition
- Reception Area
- Natural Light
- Mostly Open Floor Plan Layout
- Finished Ceilings: 11’
- Central Air Conditioning
- Corner Space
Contains reception area with three fully built out offices.
- Fully Built-Out as Standard Office
- Fits 3 - 10 People
- Space is in Excellent Condition
- Reception Area
- Natural Light
- Mostly Open Floor Plan Layout
- Finished Ceilings: 11’
- Central Air and Heating
- Fully Carpeted
Five fully built out offices with adjoining reception/corridor.
- Fully Built-Out as Standard Office
- Fits 6 - 20 People
- Space is in Excellent Condition
- Reception Area
- Natural Light
- Mostly Open Floor Plan Layout
- Finished Ceilings: 11’
- Central Air Conditioning
- Corner Space
| Space | Size | Term | Rental Rate | Space Use | Condition | Available |
| 1st Floor, Ste 102 | 5,132 SF | Negotiable | Upon Request Upon Request Upon Request Upon Request Upon Request Upon Request | Office | Full Build-Out | Now |
| 1st Floor, Ste 140 | 1,152 SF | Negotiable | Upon Request Upon Request Upon Request Upon Request Upon Request Upon Request | Office | Full Build-Out | Now |
| 2nd Floor, Ste 295 | 2,391 SF | Negotiable | Upon Request Upon Request Upon Request Upon Request Upon Request Upon Request | Office | Full Build-Out | Now |
1st Floor, Ste 102
| Size |
| 5,132 SF |
| Term |
| Negotiable |
| Rental Rate |
| Upon Request Upon Request Upon Request Upon Request Upon Request Upon Request |
| Space Use |
| Office |
| Condition |
| Full Build-Out |
| Available |
| Now |
1st Floor, Ste 140
| Size |
| 1,152 SF |
| Term |
| Negotiable |
| Rental Rate |
| Upon Request Upon Request Upon Request Upon Request Upon Request Upon Request |
| Space Use |
| Office |
| Condition |
| Full Build-Out |
| Available |
| Now |
2nd Floor, Ste 295
| Size |
| 2,391 SF |
| Term |
| Negotiable |
| Rental Rate |
| Upon Request Upon Request Upon Request Upon Request Upon Request Upon Request |
| Space Use |
| Office |
| Condition |
| Full Build-Out |
| Available |
| Now |
1st Floor, Ste 102
| Size | 5,132 SF |
| Term | Negotiable |
| Rental Rate | Upon Request |
| Space Use | Office |
| Condition | Full Build-Out |
| Available | Now |
Six fully built out offices with adjoining reception/corridor and three additional disconnected spaces. The space is directly next to the main entrance.
- Fully Built-Out as Standard Office
- Mostly Open Floor Plan Layout
- Fits 13 - 42 People
- Finished Ceilings: 11’
- Space is in Excellent Condition
- Central Air Conditioning
- Reception Area
- Corner Space
- Natural Light
1st Floor, Ste 140
| Size | 1,152 SF |
| Term | Negotiable |
| Rental Rate | Upon Request |
| Space Use | Office |
| Condition | Full Build-Out |
| Available | Now |
Contains reception area with three fully built out offices.
- Fully Built-Out as Standard Office
- Mostly Open Floor Plan Layout
- Fits 3 - 10 People
- Finished Ceilings: 11’
- Space is in Excellent Condition
- Central Air and Heating
- Reception Area
- Fully Carpeted
- Natural Light
2nd Floor, Ste 295
| Size | 2,391 SF |
| Term | Negotiable |
| Rental Rate | Upon Request |
| Space Use | Office |
| Condition | Full Build-Out |
| Available | Now |
Five fully built out offices with adjoining reception/corridor.
- Fully Built-Out as Standard Office
- Mostly Open Floor Plan Layout
- Fits 6 - 20 People
- Finished Ceilings: 11’
- Space is in Excellent Condition
- Central Air Conditioning
- Reception Area
- Corner Space
- Natural Light
Property Overview
Renovated 3-story 66,732 square foot office building with excellent location and visibility. Walking distance to BART, shopping, restaurants, and newly constructed apartment complexes. Ample parking with access to charging stations for electrical vehicles. Interior courtyard and two shared break rooms accessible for all Tenants.
PROPERTY FACTS
Presented by

Dublin Professional Center | 7600 Dublin Blvd
Hmm, there seems to have been an error sending your message. Please try again.
Thanks! Your message was sent.








