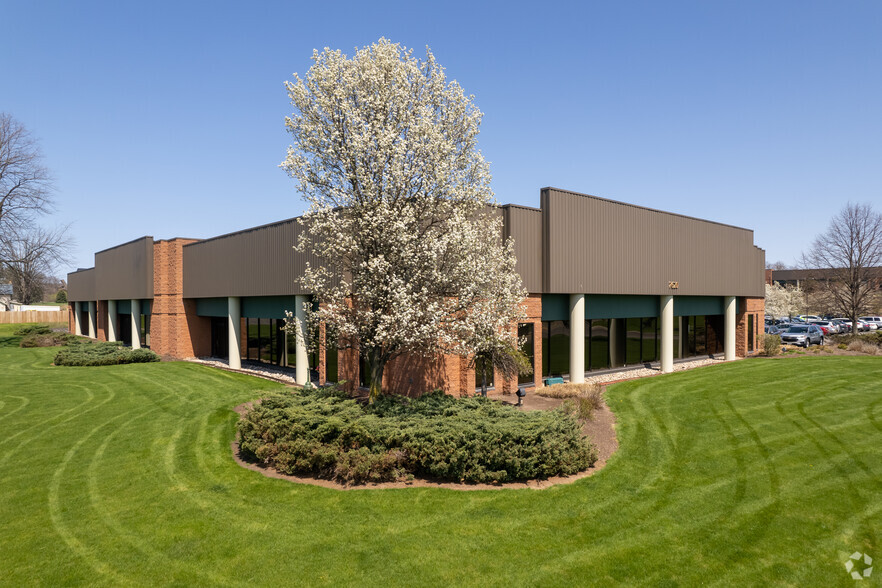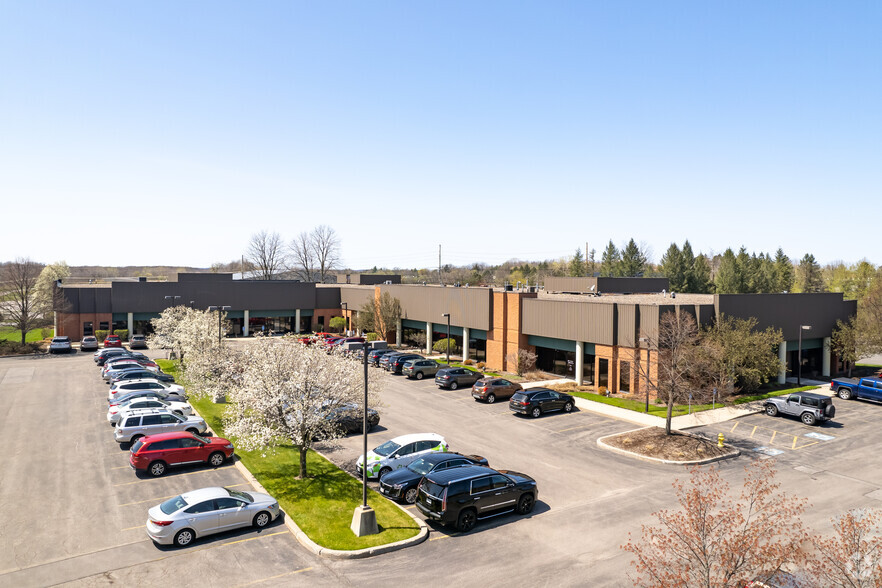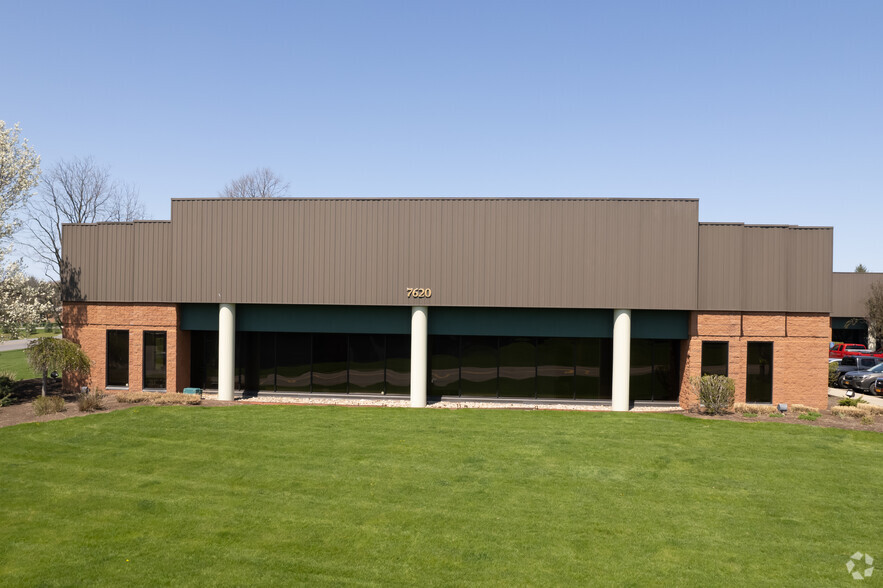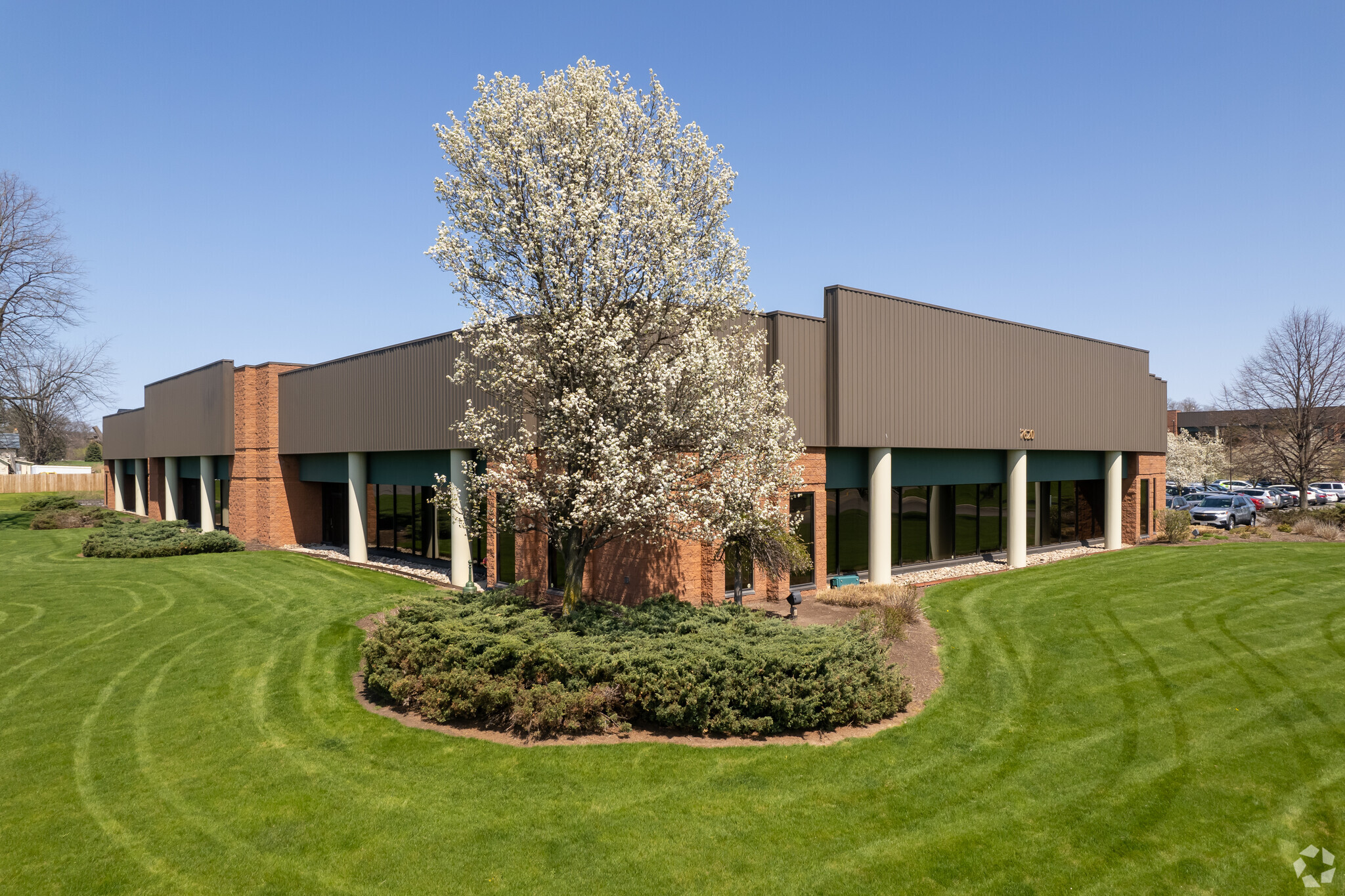
This feature is unavailable at the moment.
We apologize, but the feature you are trying to access is currently unavailable. We are aware of this issue and our team is working hard to resolve the matter.
Please check back in a few minutes. We apologize for the inconvenience.
- LoopNet Team
thank you

Your email has been sent!
7620 Omnitech Pl
2,243 - 31,857 SF of Space Available in Victor, NY 14564



Highlights
- Easy accessibility to NY State Thruway
- Lots of greenery and natural light
- Ample Parking
Features
all available spaces(3)
Display Rental Rate as
- Space
- Size
- Term
- Rental Rate
- Space Use
- Condition
- Available
Fully functional office end cap suite with natural light on three sides. Nicely appointed conference room. Welcoming reception area. Restrooms include showers.
- Lease rate does not include utilities, property expenses or building services
- Mostly Open Floor Plan Layout
- 17 Private Offices
- Finished Ceilings: 9’6” - 19’
- Can be combined with additional space(s) for up to 29,614 SF of adjacent space
- Kitchen
- Private Restrooms
- Corner Space
- Shower Facilities
- Fully Built-Out as Standard Office
- Fits 31 - 98 People
- 2 Conference Rooms
- Space is in Excellent Condition
- Central Air and Heating
- Print/Copy Room
- Fully Carpeted
- Natural Light
True flex space with 16 offices, 5 conference rooms, lab space, large and small NOC area. Gym area with restrooms and showers attached. Still plenty of space for systems furniture. Warehouse area 1,011 SF with 2 working docks, at $8.10 triple net.
- Lease rate does not include utilities, property expenses or building services
- 3 Loading Docks
- Reception Area
- Raised Floor
- Gym area with showers.
- Can be combined with additional space(s) for up to 29,614 SF of adjacent space
- Central Air and Heating
- Private Restrooms
- Shower Facilities
New carpet and fresh paint, and you will be ready to move in !
- Listed rate may not include certain utilities, building services and property expenses
- Mostly Open Floor Plan Layout
- 1 Private Office
- 14 Workstations
- Central Air Conditioning
- Private Restrooms
- Natural Light
- Fully Built-Out as Standard Office
- Fits 6 - 18 People
- 1 Conference Room
- Finished Ceilings: 9’
- Kitchen
- Fully Carpeted
| Space | Size | Term | Rental Rate | Space Use | Condition | Available |
| 1st Floor, Ste 1 | 12,188 SF | Negotiable | $11.90 /SF/YR $0.99 /SF/MO $128.09 /m²/YR $10.67 /m²/MO $12,086 /MO $145,037 /YR | Office | Full Build-Out | Now |
| 1st Floor - 2 | 17,426 SF | Negotiable | $10.90 /SF/YR $0.91 /SF/MO $117.33 /m²/YR $9.78 /m²/MO $15,829 /MO $189,943 /YR | Flex | Full Build-Out | Now |
| 1st Floor, Ste 3A | 2,243 SF | Negotiable | $13.00 /SF/YR $1.08 /SF/MO $139.93 /m²/YR $11.66 /m²/MO $2,430 /MO $29,159 /YR | Office | Full Build-Out | Now |
1st Floor, Ste 1
| Size |
| 12,188 SF |
| Term |
| Negotiable |
| Rental Rate |
| $11.90 /SF/YR $0.99 /SF/MO $128.09 /m²/YR $10.67 /m²/MO $12,086 /MO $145,037 /YR |
| Space Use |
| Office |
| Condition |
| Full Build-Out |
| Available |
| Now |
1st Floor - 2
| Size |
| 17,426 SF |
| Term |
| Negotiable |
| Rental Rate |
| $10.90 /SF/YR $0.91 /SF/MO $117.33 /m²/YR $9.78 /m²/MO $15,829 /MO $189,943 /YR |
| Space Use |
| Flex |
| Condition |
| Full Build-Out |
| Available |
| Now |
1st Floor, Ste 3A
| Size |
| 2,243 SF |
| Term |
| Negotiable |
| Rental Rate |
| $13.00 /SF/YR $1.08 /SF/MO $139.93 /m²/YR $11.66 /m²/MO $2,430 /MO $29,159 /YR |
| Space Use |
| Office |
| Condition |
| Full Build-Out |
| Available |
| Now |
1st Floor, Ste 1
| Size | 12,188 SF |
| Term | Negotiable |
| Rental Rate | $11.90 /SF/YR |
| Space Use | Office |
| Condition | Full Build-Out |
| Available | Now |
Fully functional office end cap suite with natural light on three sides. Nicely appointed conference room. Welcoming reception area. Restrooms include showers.
- Lease rate does not include utilities, property expenses or building services
- Fully Built-Out as Standard Office
- Mostly Open Floor Plan Layout
- Fits 31 - 98 People
- 17 Private Offices
- 2 Conference Rooms
- Finished Ceilings: 9’6” - 19’
- Space is in Excellent Condition
- Can be combined with additional space(s) for up to 29,614 SF of adjacent space
- Central Air and Heating
- Kitchen
- Print/Copy Room
- Private Restrooms
- Fully Carpeted
- Corner Space
- Natural Light
- Shower Facilities
1st Floor - 2
| Size | 17,426 SF |
| Term | Negotiable |
| Rental Rate | $10.90 /SF/YR |
| Space Use | Flex |
| Condition | Full Build-Out |
| Available | Now |
True flex space with 16 offices, 5 conference rooms, lab space, large and small NOC area. Gym area with restrooms and showers attached. Still plenty of space for systems furniture. Warehouse area 1,011 SF with 2 working docks, at $8.10 triple net.
- Lease rate does not include utilities, property expenses or building services
- Can be combined with additional space(s) for up to 29,614 SF of adjacent space
- 3 Loading Docks
- Central Air and Heating
- Reception Area
- Private Restrooms
- Raised Floor
- Shower Facilities
- Gym area with showers.
1st Floor, Ste 3A
| Size | 2,243 SF |
| Term | Negotiable |
| Rental Rate | $13.00 /SF/YR |
| Space Use | Office |
| Condition | Full Build-Out |
| Available | Now |
New carpet and fresh paint, and you will be ready to move in !
- Listed rate may not include certain utilities, building services and property expenses
- Fully Built-Out as Standard Office
- Mostly Open Floor Plan Layout
- Fits 6 - 18 People
- 1 Private Office
- 1 Conference Room
- 14 Workstations
- Finished Ceilings: 9’
- Central Air Conditioning
- Kitchen
- Private Restrooms
- Fully Carpeted
- Natural Light
Property Overview
Located at the west side of Omnitech Business Park, just off Phillips Road, the 7620 building is beautifully landscaped and well-maintained both inside and out. Omnitech Business park is conveniently located south of Main Street Fishers, off Rte 96. Just south of the NYS 90.
PROPERTY FACTS
Presented by

7620 Omnitech Pl
Hmm, there seems to have been an error sending your message. Please try again.
Thanks! Your message was sent.


