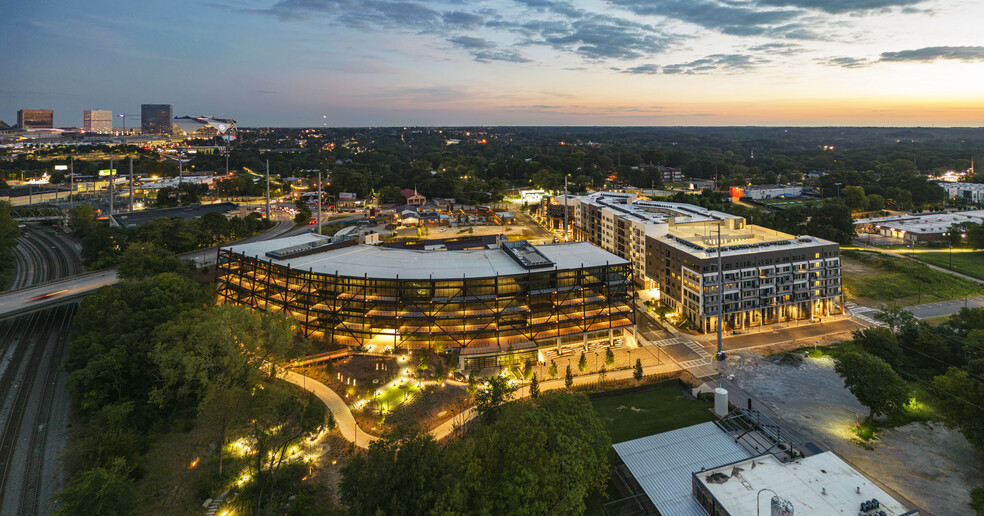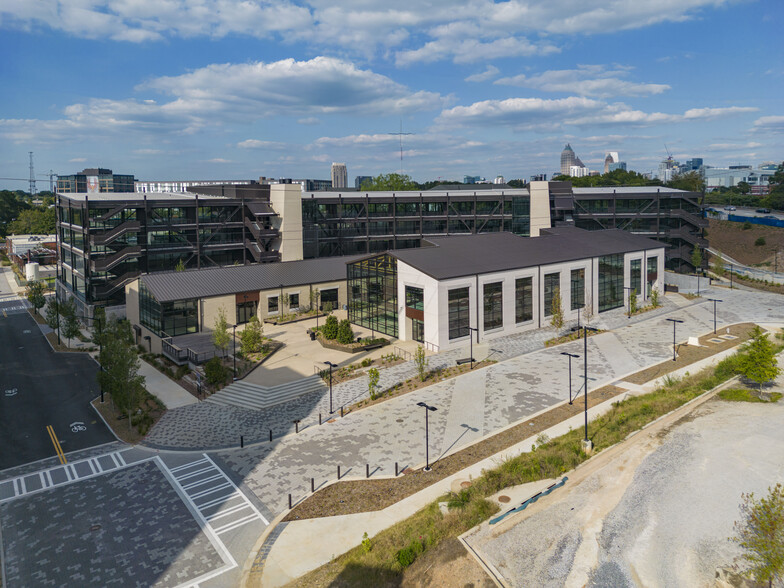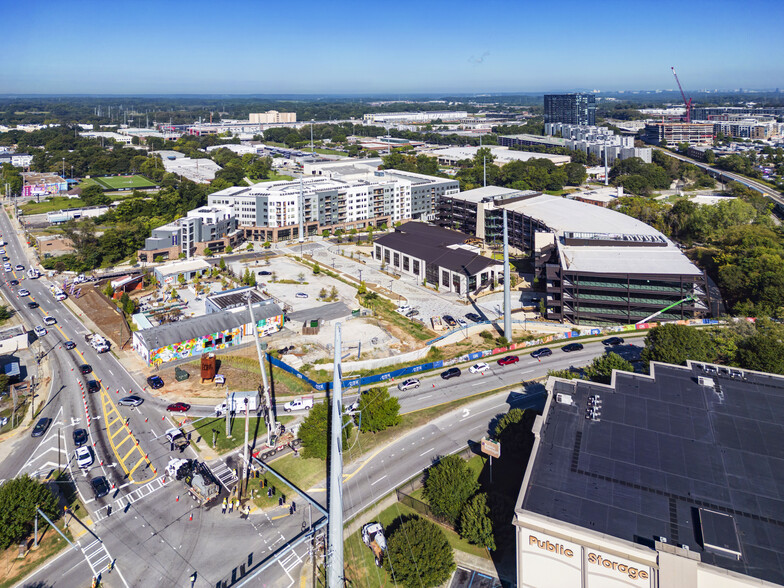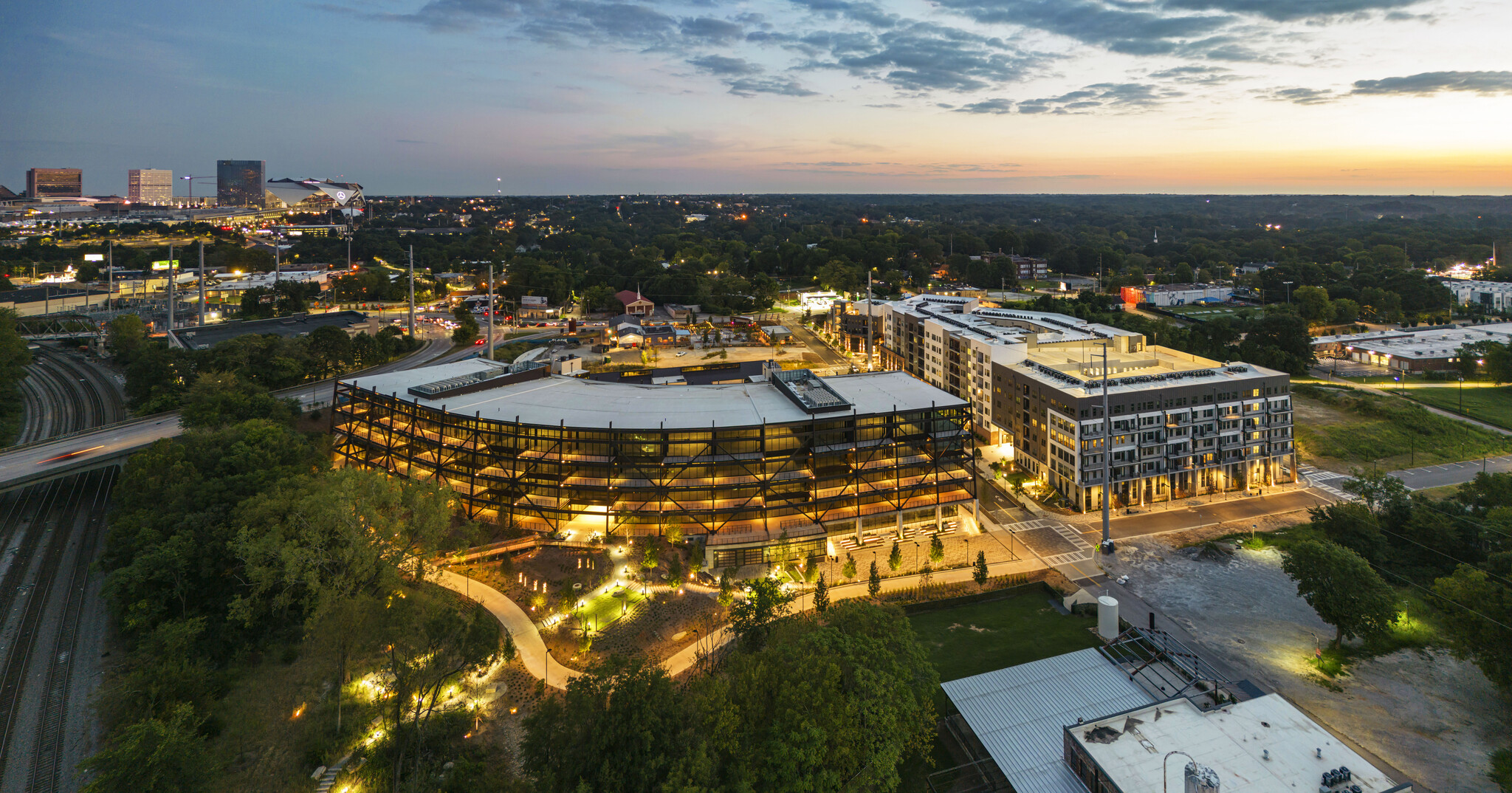
This feature is unavailable at the moment.
We apologize, but the feature you are trying to access is currently unavailable. We are aware of this issue and our team is working hard to resolve the matter.
Please check back in a few minutes. We apologize for the inconvenience.
- LoopNet Team
thank you

Your email has been sent!
765 Echo 765 Echo St NW
8,000 - 256,646 SF of 4-Star Office Space Available in Atlanta, GA 30318



Highlights
- 1.0 mile away from the MARTA Bankhead Station, Atlanta Westside Beltline Trail, Microsoft Master Development, Westside Park at Bellwood Quarry
- Less then 0.5 miles to GA Tech, West Midtown CBD, Westside Connector Trail
- 1.5 miles away from Atlantic Station, Mercedes Benz Stadium, Georgia World Congress Center, State Farm Arena, AUC
all available spaces(4)
Display Rental Rate as
- Space
- Size
- Term
- Rental Rate
- Space Use
- Condition
- Available
View Nelson virtual tour here: https://vr.nelsonworldwide.com/v/VvjM3KwR1lJ
- Lease rate does not include utilities, property expenses or building services
- Can be combined with additional space(s) for up to 256,646 SF of adjacent space
- Private, exterior balconies
- Fully Built-Out as Standard Office
- Steel, timber, glass design
- Exterior core design and clean building technology
View Nelson virtual tour here: https://vr.nelsonworldwide.com/v/VvjM3KwR1lJ
- Lease rate does not include utilities, property expenses or building services
- Can be combined with additional space(s) for up to 256,646 SF of adjacent space
- Private, exterior balconies
- Fully Built-Out as Standard Office
- Steel, timber, glass design
- Exterior core design and clean building technolog
View Nelson virtual tour here: https://vr.nelsonworldwide.com/v/VvjM3KwR1lJ
- Lease rate does not include utilities, property expenses or building services
- Can be combined with additional space(s) for up to 256,646 SF of adjacent space
- Private, exterior balconies
- Fully Built-Out as Standard Office
- Steel, timber, glass design
- Exterior core design and clean building technology
View Nelson virtual tour here: https://vr.nelsonworldwide.com/v/VvjM3KwR1lJ
- Lease rate does not include utilities, property expenses or building services
- Can be combined with additional space(s) for up to 256,646 SF of adjacent space
- Private, exterior balconies
- Fully Built-Out as Standard Office
- Steel, timber, glass design
- Exterior core design and clean building technology
| Space | Size | Term | Rental Rate | Space Use | Condition | Available |
| 1st Floor | 8,000-61,424 SF | Negotiable | $42.00 /SF/YR $3.50 /SF/MO $2,579,808 /YR $214,984 /MO | Office | Full Build-Out | Now |
| 2nd Floor | 65,698 SF | Negotiable | $42.00 /SF/YR $3.50 /SF/MO $2,759,316 /YR $229,943 /MO | Office | Full Build-Out | Now |
| 3rd Floor | 65,107 SF | Negotiable | $42.00 /SF/YR $3.50 /SF/MO $2,734,494 /YR $227,875 /MO | Office | Full Build-Out | Now |
| 4th Floor | 64,417 SF | Negotiable | $42.00 /SF/YR $3.50 /SF/MO $2,705,514 /YR $225,460 /MO | Office | Full Build-Out | Now |
1st Floor
| Size |
| 8,000-61,424 SF |
| Term |
| Negotiable |
| Rental Rate |
| $42.00 /SF/YR $3.50 /SF/MO $2,579,808 /YR $214,984 /MO |
| Space Use |
| Office |
| Condition |
| Full Build-Out |
| Available |
| Now |
2nd Floor
| Size |
| 65,698 SF |
| Term |
| Negotiable |
| Rental Rate |
| $42.00 /SF/YR $3.50 /SF/MO $2,759,316 /YR $229,943 /MO |
| Space Use |
| Office |
| Condition |
| Full Build-Out |
| Available |
| Now |
3rd Floor
| Size |
| 65,107 SF |
| Term |
| Negotiable |
| Rental Rate |
| $42.00 /SF/YR $3.50 /SF/MO $2,734,494 /YR $227,875 /MO |
| Space Use |
| Office |
| Condition |
| Full Build-Out |
| Available |
| Now |
4th Floor
| Size |
| 64,417 SF |
| Term |
| Negotiable |
| Rental Rate |
| $42.00 /SF/YR $3.50 /SF/MO $2,705,514 /YR $225,460 /MO |
| Space Use |
| Office |
| Condition |
| Full Build-Out |
| Available |
| Now |
1st Floor
| Size | 8,000-61,424 SF |
| Term | Negotiable |
| Rental Rate | $42.00 /SF/YR |
| Space Use | Office |
| Condition | Full Build-Out |
| Available | Now |
View Nelson virtual tour here: https://vr.nelsonworldwide.com/v/VvjM3KwR1lJ
- Lease rate does not include utilities, property expenses or building services
- Fully Built-Out as Standard Office
- Can be combined with additional space(s) for up to 256,646 SF of adjacent space
- Steel, timber, glass design
- Private, exterior balconies
- Exterior core design and clean building technology
2nd Floor
| Size | 65,698 SF |
| Term | Negotiable |
| Rental Rate | $42.00 /SF/YR |
| Space Use | Office |
| Condition | Full Build-Out |
| Available | Now |
View Nelson virtual tour here: https://vr.nelsonworldwide.com/v/VvjM3KwR1lJ
- Lease rate does not include utilities, property expenses or building services
- Fully Built-Out as Standard Office
- Can be combined with additional space(s) for up to 256,646 SF of adjacent space
- Steel, timber, glass design
- Private, exterior balconies
- Exterior core design and clean building technolog
3rd Floor
| Size | 65,107 SF |
| Term | Negotiable |
| Rental Rate | $42.00 /SF/YR |
| Space Use | Office |
| Condition | Full Build-Out |
| Available | Now |
View Nelson virtual tour here: https://vr.nelsonworldwide.com/v/VvjM3KwR1lJ
- Lease rate does not include utilities, property expenses or building services
- Fully Built-Out as Standard Office
- Can be combined with additional space(s) for up to 256,646 SF of adjacent space
- Steel, timber, glass design
- Private, exterior balconies
- Exterior core design and clean building technology
4th Floor
| Size | 64,417 SF |
| Term | Negotiable |
| Rental Rate | $42.00 /SF/YR |
| Space Use | Office |
| Condition | Full Build-Out |
| Available | Now |
View Nelson virtual tour here: https://vr.nelsonworldwide.com/v/VvjM3KwR1lJ
- Lease rate does not include utilities, property expenses or building services
- Fully Built-Out as Standard Office
- Can be combined with additional space(s) for up to 256,646 SF of adjacent space
- Steel, timber, glass design
- Private, exterior balconies
- Exterior core design and clean building technology
Property Overview
Echo Street West is the thoughtful response to a modern lifestyle, rooted in Atlanta’s Westside. State-of-the-art office spaces are surrounded by a curated blend of retail and dining experiences that spill out onto the Westside BeltLine Connector trail, providing unparalleled connectivity to the rest of the city. Wellness is at the center of every decision, twist, and turn that this development has taken and we can’t wait to write our office tenants into the bigger story of this property, this neighborhood, and this city.
- Controlled Access
- Conferencing Facility
- Courtyard
- Fitness Center
- Property Manager on Site
- Restaurant
- Security System
- Skylights
- PATH
- Car Charging Station
- Bicycle Storage
- High Ceilings
- Direct Elevator Exposure
- Natural Light
- Open-Plan
- Shower Facilities
- Wi-Fi
- Outdoor Seating
- Fire Pits
- Balcony
PROPERTY FACTS
Presented by

765 Echo | 765 Echo St NW
Hmm, there seems to have been an error sending your message. Please try again.
Thanks! Your message was sent.











