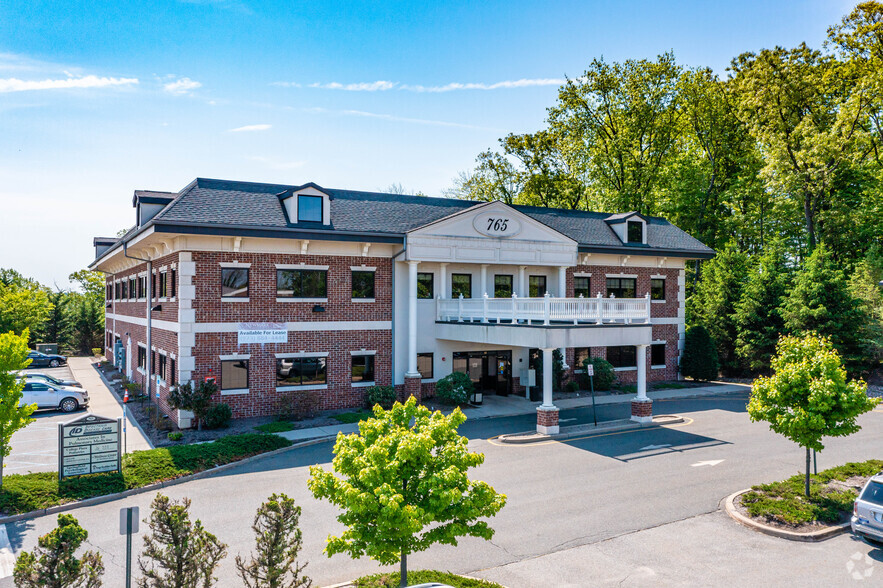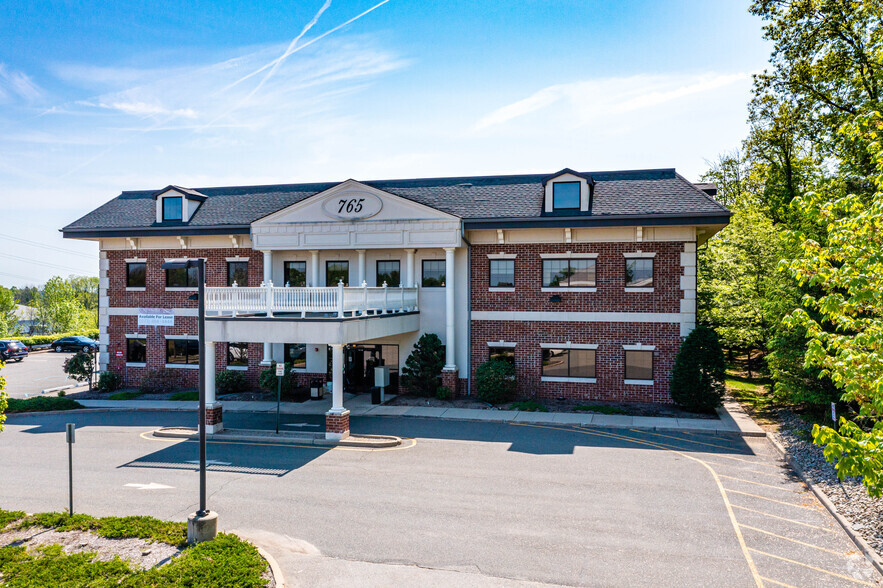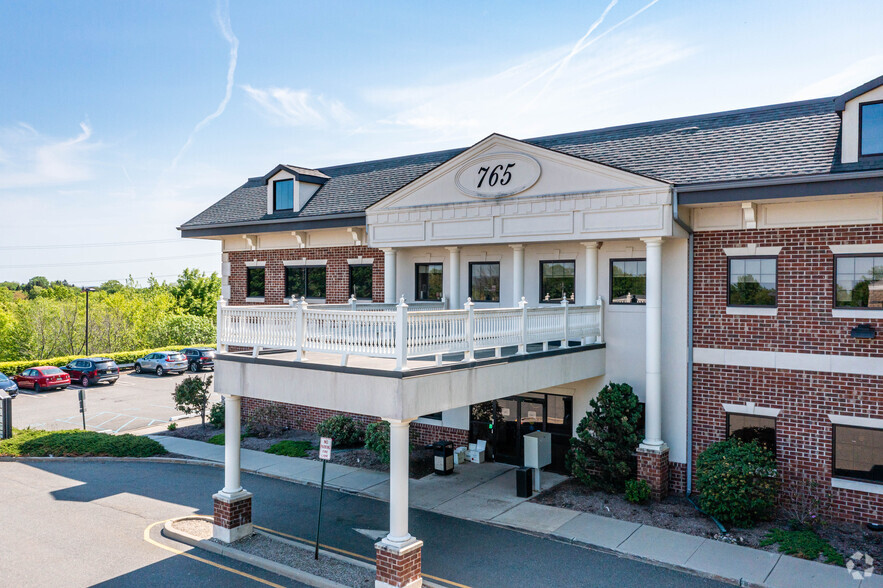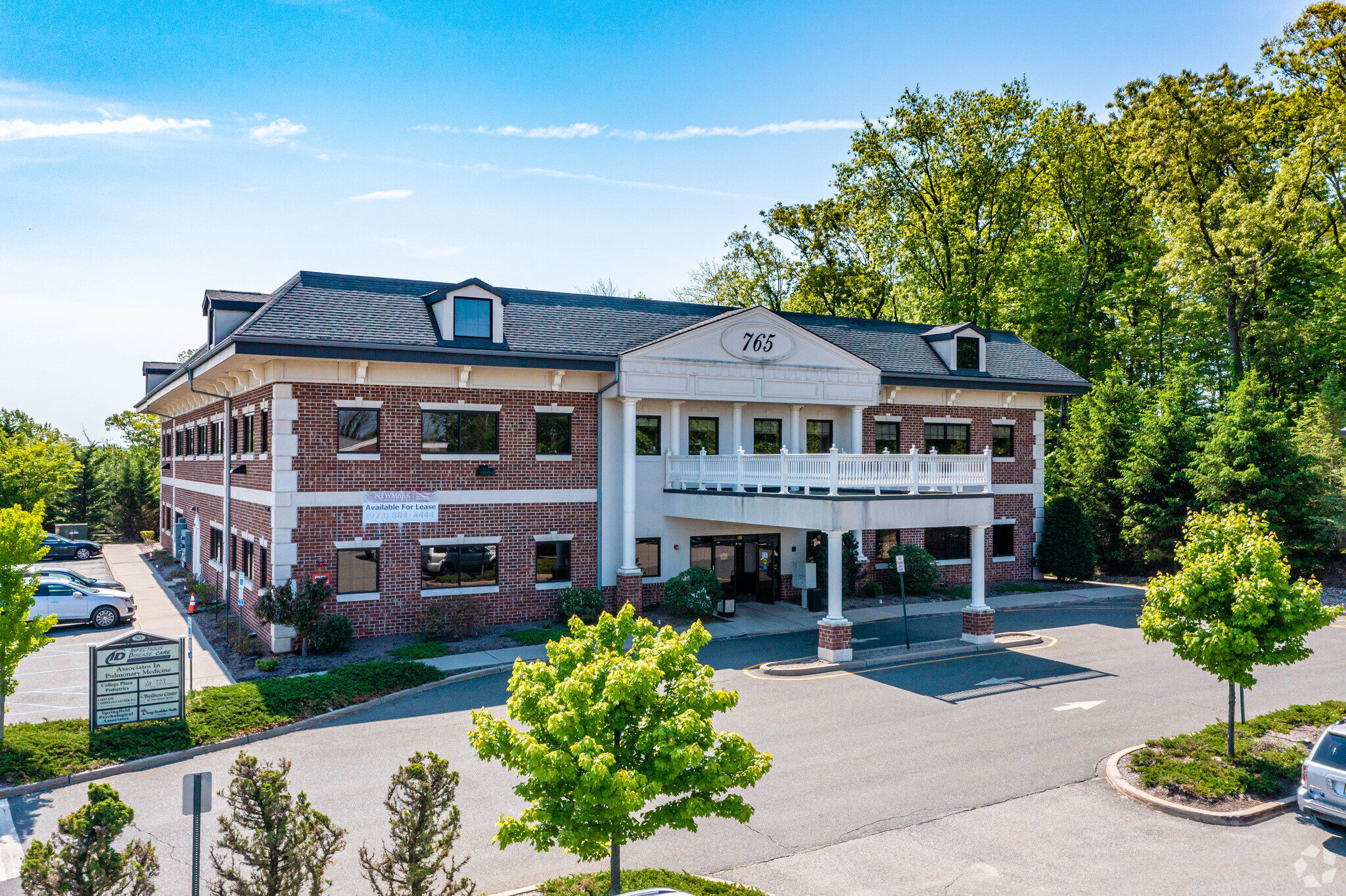
Randolph Medical Arts Building | 765 State Route 10
This feature is unavailable at the moment.
We apologize, but the feature you are trying to access is currently unavailable. We are aware of this issue and our team is working hard to resolve the matter.
Please check back in a few minutes. We apologize for the inconvenience.
- LoopNet Team
thank you

Your email has been sent!
Randolph Medical Arts Building 765 State Route 10
1,335 SF of Office/Medical Space Available in Randolph, NJ 07869



all available space(1)
Display Rental Rate as
- Space
- Size
- Term
- Rental Rate
- Space Use
- Condition
- Available
NEW TO MARKET. 2nd Floor Former Psychology Space. 3 offices, large waiting area, reception area with refreshment bar. Move In Condition!
- Fully Built-Out as Health Care Space
- Space is in Excellent Condition
- MOVE IN CONDITION
- RECEPTION/WAITING AREA
- 3 Private Offices
- NEW TO MARKET
- 3 LARGE WINDOWED OFFICES
| Space | Size | Term | Rental Rate | Space Use | Condition | Available |
| 2nd Floor, Ste 204 | 1,335 SF | Negotiable | Upon Request Upon Request Upon Request Upon Request | Office/Medical | Full Build-Out | 30 Days |
2nd Floor, Ste 204
| Size |
| 1,335 SF |
| Term |
| Negotiable |
| Rental Rate |
| Upon Request Upon Request Upon Request Upon Request |
| Space Use |
| Office/Medical |
| Condition |
| Full Build-Out |
| Available |
| 30 Days |
1 of 10
VIDEOS
3D TOUR
PHOTOS
STREET VIEW
STREET
MAP
2nd Floor, Ste 204
| Size | 1,335 SF |
| Term | Negotiable |
| Rental Rate | Upon Request |
| Space Use | Office/Medical |
| Condition | Full Build-Out |
| Available | 30 Days |
NEW TO MARKET. 2nd Floor Former Psychology Space. 3 offices, large waiting area, reception area with refreshment bar. Move In Condition!
- Fully Built-Out as Health Care Space
- 3 Private Offices
- Space is in Excellent Condition
- NEW TO MARKET
- MOVE IN CONDITION
- 3 LARGE WINDOWED OFFICES
- RECEPTION/WAITING AREA
Features and Amenities
- Signage
- Drop Ceiling
- Air Conditioning
PROPERTY FACTS
Building Type
Office
Year Built
2010
Building Height
2 Stories
Building Size
25,671 SF
Building Class
A
Typical Floor Size
12,836 SF
Unfinished Ceiling Height
12’
Parking
75 Surface Parking Spaces
SELECT TENANTS
- Floor
- Tenant Name
- Industry
- 2nd
- College Plaza Pediatric
- Health Care and Social Assistance
- 2nd
- ID Care
- Health Care and Social Assistance
- 2nd
- Image Revolution Health & Medical Spa
- Health Care and Social Assistance
- 1st
- Lehnes Orthodontics
- Health Care and Social Assistance
- 1st
- MND Hair Enhancement
- Health Care and Social Assistance
- 1st
- Tri-County Behavioral Care
- Health Care and Social Assistance
1 of 12
VIDEOS
3D TOUR
PHOTOS
STREET VIEW
STREET
MAP
Presented by

Randolph Medical Arts Building | 765 State Route 10
Already a member? Log In
Hmm, there seems to have been an error sending your message. Please try again.
Thanks! Your message was sent.







