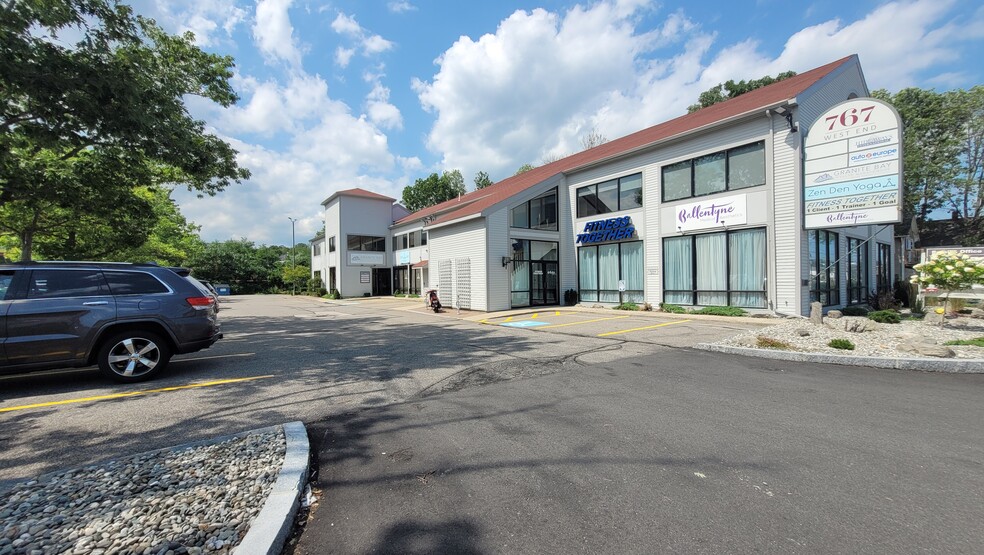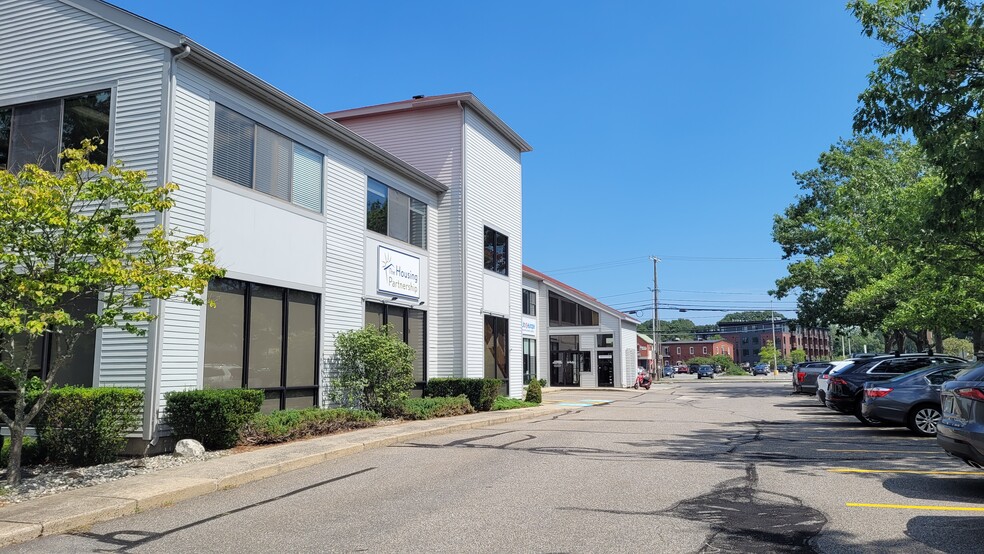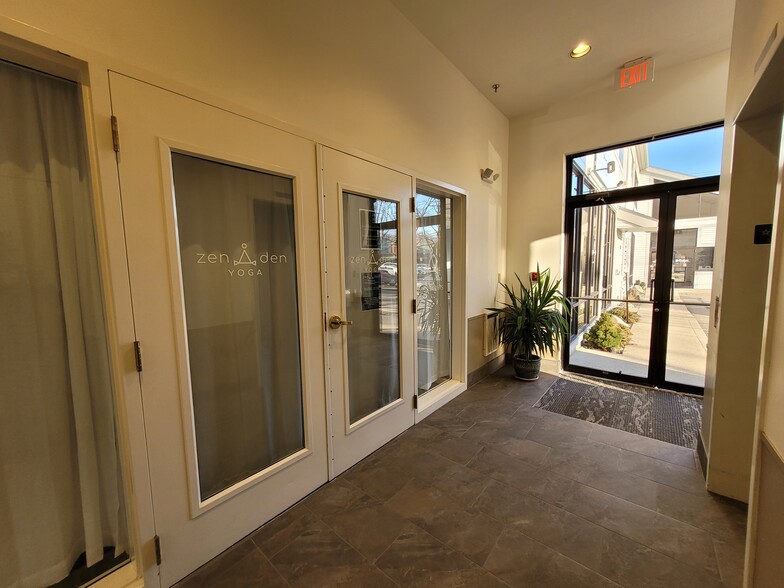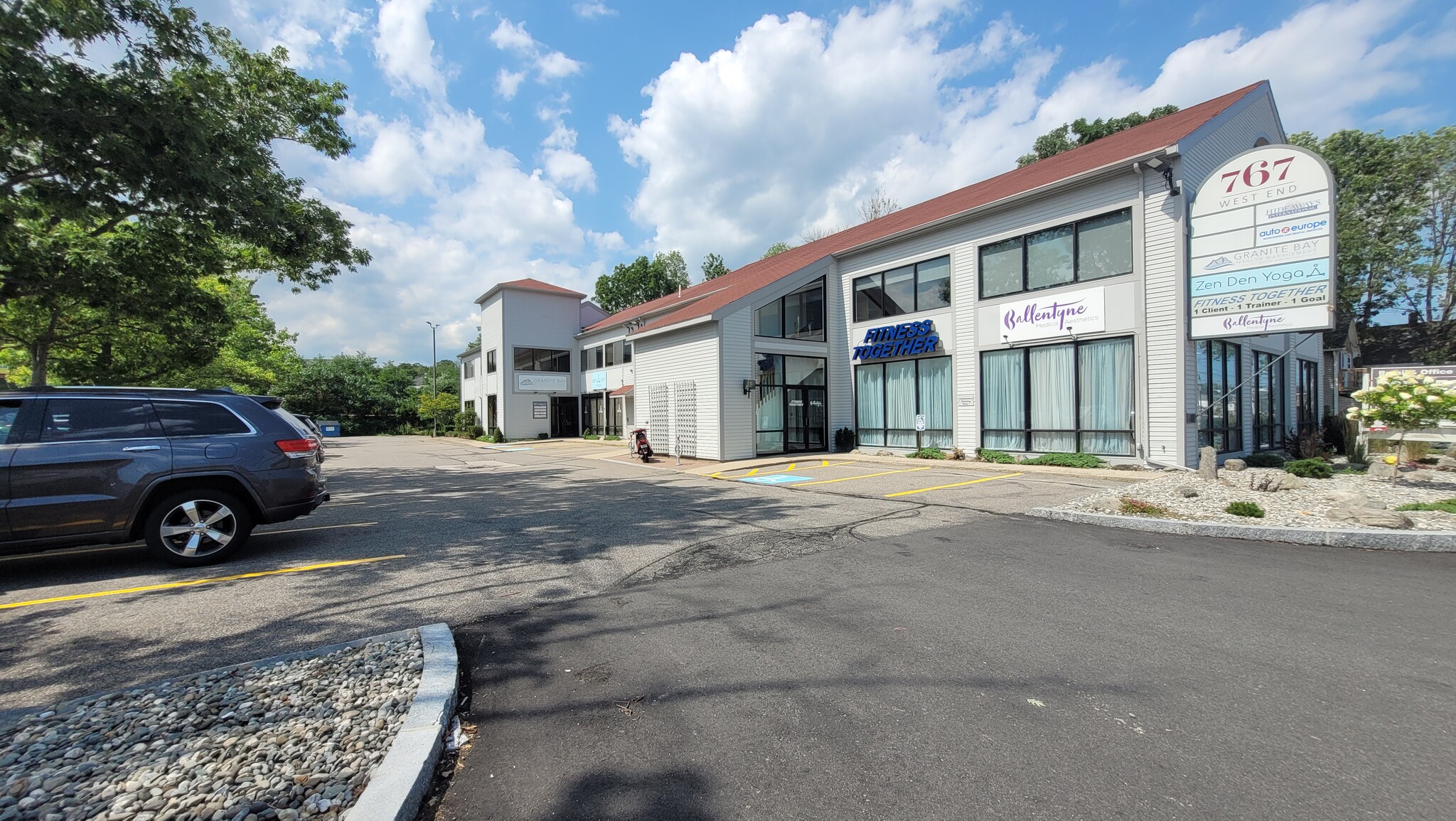
This feature is unavailable at the moment.
We apologize, but the feature you are trying to access is currently unavailable. We are aware of this issue and our team is working hard to resolve the matter.
Please check back in a few minutes. We apologize for the inconvenience.
- LoopNet Team
thank you

Your email has been sent!
767 WEST END 767 Islington St
3,100 SF of Office Space Available in Portsmouth, NH 03801



Highlights
- In the center of Portsmouth’s trendy/booming West End business & residential district.
- High Visibility location offering good signage and High Traffic Counts (13,500+ VPD)
- Quality Building/Well Maintained with a great slate of upscale tenants
- Quick access to/from downtown Portsmouth and major highways to/from all of NH, Boston, and ME -- I-95, US 1 and 101, Route 33, Spaulding Pike
- Ample Free Parking, Walking Score = 87, Biking Score = 59,
- On a bus line, walk to essential services; restaurants, banks, pharmacies, grocery store, laundries, and more
Space Availability (1)
Display Rental Rate as
- Space
- Size
- Ceiling
- Term
- Rental Rate
- Rent Type
| Space | Size | Ceiling | Term | Rental Rate | Rent Type | |
| 2nd Floor, Ste 2A | 3,100 SF | 10’ | 2-5 Years | $17.50 /SF/YR $1.46 /SF/MO $54,250 /YR $4,521 /MO | Triple Net (NNN) |
2nd Floor, Ste 2A
This suite is ideal for today's changing work environment, offering lots of space, features and flexibility. In the Base Layout, three light-filled executive offices are each spacious enough to incorporate small meeting areas, or could provide workspace for two people with plenty of social distancing. A light-filled conference room is comfortable for eight people. These rooms all surround an open office area suitable for cubicles or shared workspaces. Adjacent to this is a library/breakout area, suitable for small group meetings or a lounge area. Support spaces include a good-sized room for IT/communications equipment or storage, plus another room, ideal for shared printers/copiers, and and more. A large kitchen includes a refrigerator and dishwasher and island with lots of room for sit-down snacking or lunches. A large bathroom includes a shower for staff who enjoy a morning or noon run or workout. The suite enjoys lots of natural light with large windows and high ceilings for a bright and inviting work environment. Recently carpeted, it is in move-in condition. ALTERNATIVE-CONTIGUOUS SPACE For a tenant not needing three private offices, the smallest one (roughly 11'x12') can be cut out of the layout for a total lease space of 2,954 s.f. For the larger company, this space can be combined with Suite 2B for a total of 4,263 s.f. The building offers ample free parking and many support services within walking distance, and it is pet friendly.
- Lease rate does not include utilities, property expenses or building services
- Fully Built-Out as Standard Office
- Mostly Open Floor Plan Layout
- 3 Private Offices
- 1 Conference Room
- 8 Workstations
- Finished Ceilings: 10’
- Space is in Excellent Condition
- Central Air and Heating
- Kitchen
- Fully Carpeted
- High Ceilings
- Open-Plan
- Move-in Condition
- Efficient/flexible office layout
- Adjacent space can be added to total of 4,263 s.f.
- An office can be split from layout for 2,954 s.f.
- Large sit-in kitchen w/diswasher, fridge
- Lots of natural light, high ceilings, pet friendly
Rent Types
The rent amount and type that the tenant (lessee) will be responsible to pay to the landlord (lessor) throughout the lease term is negotiated prior to both parties signing a lease agreement. The rent type will vary depending upon the services provided. For example, triple net rents are typically lower than full service rents due to additional expenses the tenant is required to pay in addition to the base rent. Contact the listing broker for a full understanding of any associated costs or additional expenses for each rent type.
1. Full Service: A rental rate that includes normal building standard services as provided by the landlord within a base year rental.
2. Double Net (NN): Tenant pays for only two of the building expenses; the landlord and tenant determine the specific expenses prior to signing the lease agreement.
3. Triple Net (NNN): A lease in which the tenant is responsible for all expenses associated with their proportional share of occupancy of the building.
4. Modified Gross: Modified Gross is a general type of lease rate where typically the tenant will be responsible for their proportional share of one or more of the expenses. The landlord will pay the remaining expenses. See the below list of common Modified Gross rental rate structures: 4. Plus All Utilities: A type of Modified Gross Lease where the tenant is responsible for their proportional share of utilities in addition to the rent. 4. Plus Cleaning: A type of Modified Gross Lease where the tenant is responsible for their proportional share of cleaning in addition to the rent. 4. Plus Electric: A type of Modified Gross Lease where the tenant is responsible for their proportional share of the electrical cost in addition to the rent. 4. Plus Electric & Cleaning: A type of Modified Gross Lease where the tenant is responsible for their proportional share of the electrical and cleaning cost in addition to the rent. 4. Plus Utilities and Char: A type of Modified Gross Lease where the tenant is responsible for their proportional share of the utilities and cleaning cost in addition to the rent. 4. Industrial Gross: A type of Modified Gross lease where the tenant pays one or more of the expenses in addition to the rent. The landlord and tenant determine these prior to signing the lease agreement.
5. Tenant Electric: The landlord pays for all services and the tenant is responsible for their usage of lights and electrical outlets in the space they occupy.
6. Negotiable or Upon Request: Used when the leasing contact does not provide the rent or service type.
7. TBD: To be determined; used for buildings for which no rent or service type is known, commonly utilized when the buildings are not yet built.
SELECT TENANTS AT 767 WEST END
- Tenant
- Description
- US Locations
- Reach
- Americans For Prosperity
- Public Administration
- -
- -
- Ballentyne Medical Aesthetics
- Health Care and Social Assistance
- 1
- -
- Fitness Together
- Fitness
- 237
- National
- Mayo Design
- Services
- -
- -
- Piece of Cake
- Retailer
- 1
- -
- Saco Bay Physical Therapy
- Health Care and Social Assistance
- 1
- -
| Tenant | Description | US Locations | Reach |
| Americans For Prosperity | Public Administration | - | - |
| Ballentyne Medical Aesthetics | Health Care and Social Assistance | 1 | - |
| Fitness Together | Fitness | 237 | National |
| Mayo Design | Services | - | - |
| Piece of Cake | Retailer | 1 | - |
| Saco Bay Physical Therapy | Health Care and Social Assistance | 1 | - |
PROPERTY FACTS FOR 767 Islington St , Portsmouth, NH 03801
| Property Type | Retail | Year Built/Renovated | 1996/2020 |
| Property Subtype | Storefront Retail/Office | Parking Ratio | 3.75/1,000 SF |
| Gross Leasable Area | 16,000 SF |
| Property Type | Retail |
| Property Subtype | Storefront Retail/Office |
| Gross Leasable Area | 16,000 SF |
| Year Built/Renovated | 1996/2020 |
| Parking Ratio | 3.75/1,000 SF |
About the Property
767 Islington is one of the premier addresses in the trendy, booming West End of Portsmouth, New Hampshire. It is centrally located on the busy main thoroughfare of the district and surrounded by a wide variety of new residential apartments, townhouses and essential business and personal services--banks, restaurants, pharmacies, grocery store, fitness centers and more, all in walking distance. Walking Score = 87, Biking Score = 59. The building is very well maintained, with many recent updates including landscaping, foyers, parking lot lighting, bicycle parking, and more. All units in the building are bright and airy with lots of glass, southern exposures, high ceilings, and attractive recently updated entryways. Tenants enjoy lots of free parking for employees and clients. The building is just a few minutes from downtown Portsmouth and all major arteries—serving the NH Seacoast--U.S. Routes 1, 33, and 101, I-95, and the Spaulding Pike. It is owner managed ensuring attention to details, operations and maintenance. The building has a history of attracting top tenants and, in turn, an upscale clientele. Current tenants include a medical aesthetics practice, personal fitness trainer, private wealth management firm, national foot-print physical therapy clinic, a national policy advocacy group, and two digital creative design studios.
- 24 Hour Access
- Atrium
- Bus Line
- Commuter Rail
- Signage
- Tenant Controlled HVAC
- Monument Signage
Nearby Major Retailers










Presented by
Inshallah Realty Trust
767 WEST END | 767 Islington St
Hmm, there seems to have been an error sending your message. Please try again.
Thanks! Your message was sent.





