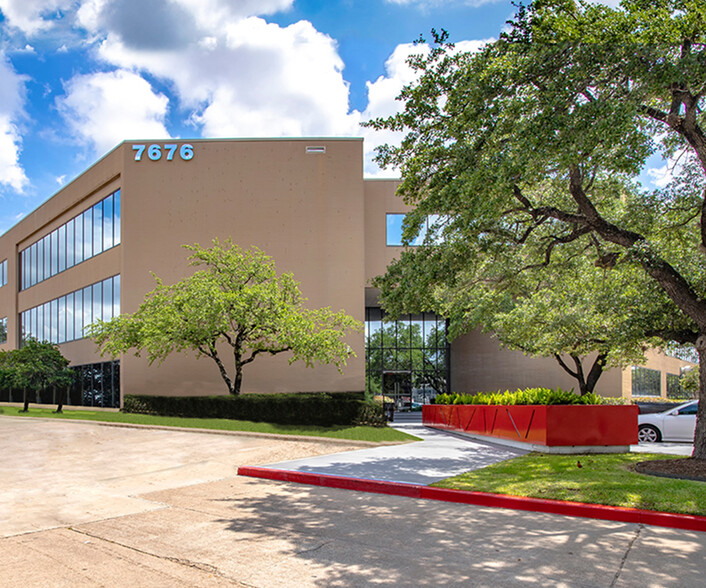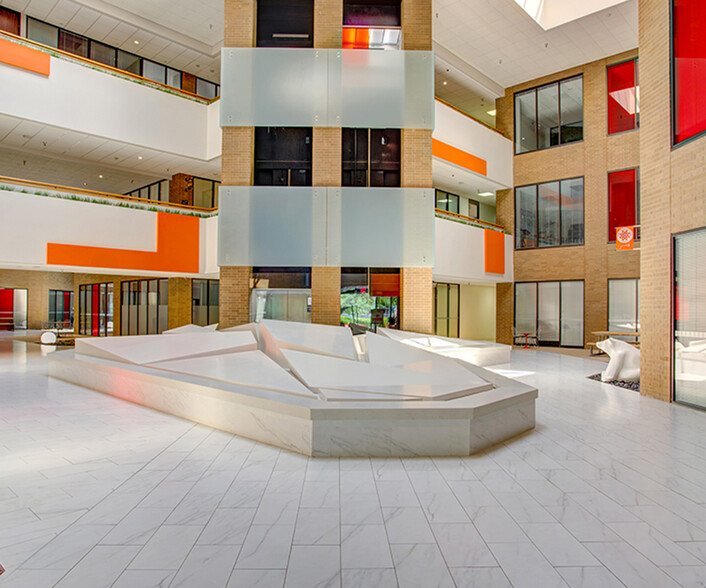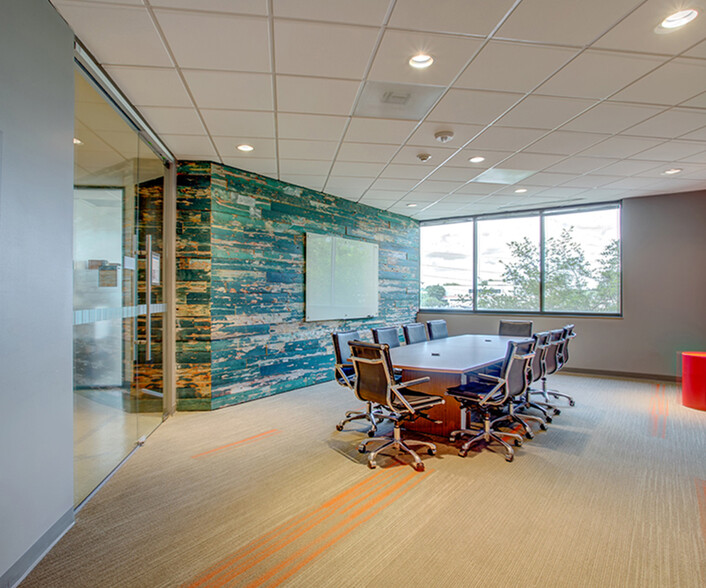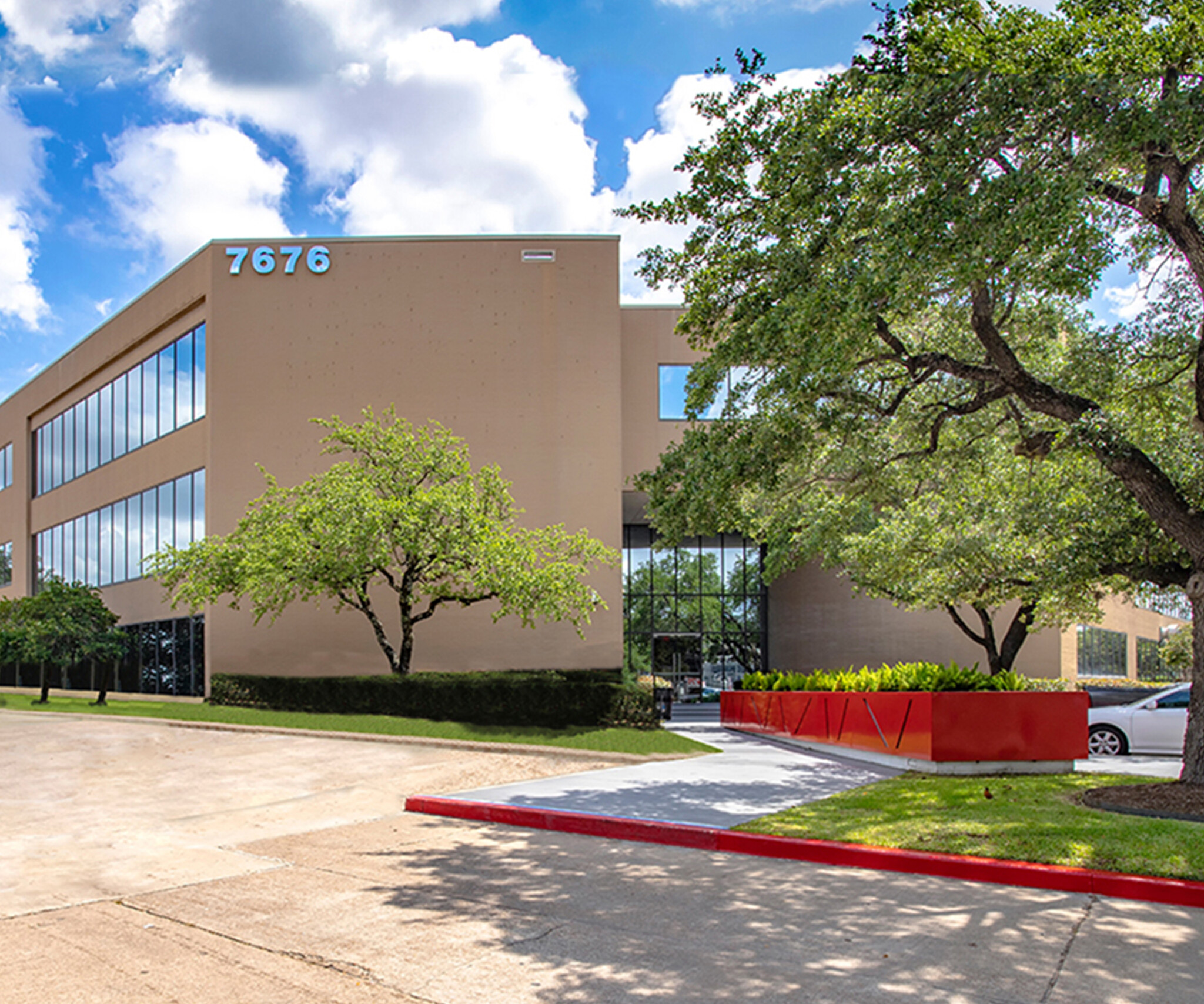
This feature is unavailable at the moment.
We apologize, but the feature you are trying to access is currently unavailable. We are aware of this issue and our team is working hard to resolve the matter.
Please check back in a few minutes. We apologize for the inconvenience.
- LoopNet Team
thank you

Your email has been sent!
Northwest Crossing II 7676 Hillmont St
977 - 28,265 SF of Office Space Available in Houston, TX 77040



HIGHLIGHTS
- Ideally positioned directly south of US-290 with convenient access to Beltway 8, 610 Loop and I-10.
- Newly renovated lobby and common area with projection of abstract modern motion video and complementary WiFi.
- Suites available in a wide range of sizes and configurations with flexible expansion opportunities.
- Area amenities include on-site cafe, numerous restaurants, and big box retailers including Best Buy, Walmart, and Target.
- Marquees signage opportunities available.
- Building has 24-hr security security and surveillance cameras.
ALL AVAILABLE SPACES(11)
Display Rental Rate as
- SPACE
- SIZE
- TERM
- RENTAL RATE
- SPACE USE
- CONDITION
- AVAILABLE
Reception, 2 Window Offices, 1 Interior Office, Storage, & Work Area.
- Listed lease rate plus proportional share of electrical cost
- Fits 5 - 8 People
- 3 Workstations
- Fully Built-Out as Standard Office
- 3 Private Offices
Reception, 5 Interior Offices, Bullpen, Break Room w/ sink
- Listed lease rate plus proportional share of electrical cost
- Open Floor Plan Layout
- 5 Private Offices
- Fully Built-Out as Standard Office
- Fits 10 - 20 People
Reception Area, 3 Window Offices, 1 Interior Office, Kitchen, Break Area, Sink, Corner Location
- Listed lease rate plus proportional share of electrical cost
- Open Floor Plan Layout
- 4 Private Offices
- Corner Space
- Fully Built-Out as Standard Office
- Fits 5 - 15 People
- 4 Workstations
Reception Area, 4 Window Offices, 4 Interior Offices, 1 Conference Room, 1 Break room, File Or Storage Area.
- Listed lease rate plus proportional share of electrical cost
- Open Floor Plan Layout
- 8 Private Offices
- 8 Workstations
- Fully Built-Out as Standard Office
- Fits 6 - 19 People
- 1 Conference Room
- Reception Area
Reception Area, 3 Window Offices, 1 Interior Office, 1 Conference Room, Break Area, 1 Entrance
- Listed lease rate plus proportional share of electrical cost
- Fits 5 - 14 People
- 1 Conference Room
- Fully Built-Out as Standard Office
- 4 Private Offices
- 4 Workstations
Reception Area, 5 Window Offices, 1 Interior Office, 1 Conference Room, 1 Bullpen, Open Area, Work Area, Corner Location
- Listed lease rate plus proportional share of electrical cost
- Fits 13 - 40 People
- 1 Conference Room
- Fully Built-Out as Standard Office
- 6 Private Offices
- 6 Workstations
Reception, 1 large Window office, 1 small interior office, 1 IT/storage room and 1 large interior bullpen and 1 large window bullpin.
- Listed lease rate plus proportional share of electrical cost
- Fits 14 - 45 People
- 2 Workstations
- Fully Built-Out as Standard Office
- 1 Private Office
Reception area, Open area, 4 Window offices, 1 Break room and 1 interior office.
- Listed lease rate plus proportional share of electrical cost
- Fits 6 - 19 People
- 4 Workstations
- Fully Built-Out as Standard Office
- 4 Private Offices
Reception, 3 Interior Offices, 1 Window Office, Conference Room, Sink & Large Bullpen
- Listed lease rate plus proportional share of electrical cost
- Fits 5 - 13 People
- 1 Conference Room
- Fully Built-Out as Standard Office
- 4 Private Offices
3 Offices Conference Room or Bullpen
- Listed lease rate plus proportional share of electrical cost
- Open Floor Plan Layout
- 3 Private Offices
- 3 Workstations
- Fully Built-Out as Standard Office
- Fits 4 - 11 People
- 1 Conference Room
Reception, 4 Window Office, 5 Interior Offices, Conference, Bullpen, Closet
- Listed lease rate plus proportional share of electrical cost
- Open Floor Plan Layout
- 9 Private Offices
- 9 Workstations
- Fully Built-Out as Standard Office
- Fits 10 - 31 People
- 1 Conference Room
| Space | Size | Term | Rental Rate | Space Use | Condition | Available |
| 1st Floor, Ste 105 | 977 SF | Negotiable | $14.50 /SF/YR $1.21 /SF/MO $14,167 /YR $1,181 /MO | Office | Full Build-Out | Now |
| 1st Floor, Ste 125 | 1,816 SF | Negotiable | $14.50 /SF/YR $1.21 /SF/MO $26,332 /YR $2,194 /MO | Office | Full Build-Out | Now |
| 1st Floor, Ste 191A | 1,781 SF | Negotiable | $14.50 /SF/YR $1.21 /SF/MO $25,825 /YR $2,152 /MO | Office | Full Build-Out | Now |
| 1st Floor, Ste 199 | 2,349 SF | Negotiable | $14.50 /SF/YR $1.21 /SF/MO $34,061 /YR $2,838 /MO | Office | Full Build-Out | Now |
| 2nd Floor, Ste 239 | 1,629 SF | Negotiable | $14.50 /SF/YR $1.21 /SF/MO $23,621 /YR $1,968 /MO | Office | Full Build-Out | Now |
| 3rd Floor, Ste 302 | 4,970 SF | Negotiable | $14.50 /SF/YR $1.21 /SF/MO $72,065 /YR $6,005 /MO | Office | Full Build-Out | Now |
| 3rd Floor, Ste 340 | 5,585 SF | Negotiable | $14.50 /SF/YR $1.21 /SF/MO $80,983 /YR $6,749 /MO | Office | Full Build-Out | Now |
| 3rd Floor, Ste 355 | 2,309 SF | Negotiable | $14.50 /SF/YR $1.21 /SF/MO $33,481 /YR $2,790 /MO | Office | Full Build-Out | Now |
| 3rd Floor, Ste 360 | 1,624 SF | Negotiable | $14.50 /SF/YR $1.21 /SF/MO $23,548 /YR $1,962 /MO | Office | Full Build-Out | Now |
| 3rd Floor, Ste 365 | 1,367 SF | Negotiable | $14.50 /SF/YR $1.21 /SF/MO $19,822 /YR $1,652 /MO | Office | Full Build-Out | Now |
| 3rd Floor, Ste 375 | 3,858 SF | Negotiable | $14.50 /SF/YR $1.21 /SF/MO $55,941 /YR $4,662 /MO | Office | Full Build-Out | Now |
1st Floor, Ste 105
| Size |
| 977 SF |
| Term |
| Negotiable |
| Rental Rate |
| $14.50 /SF/YR $1.21 /SF/MO $14,167 /YR $1,181 /MO |
| Space Use |
| Office |
| Condition |
| Full Build-Out |
| Available |
| Now |
1st Floor, Ste 125
| Size |
| 1,816 SF |
| Term |
| Negotiable |
| Rental Rate |
| $14.50 /SF/YR $1.21 /SF/MO $26,332 /YR $2,194 /MO |
| Space Use |
| Office |
| Condition |
| Full Build-Out |
| Available |
| Now |
1st Floor, Ste 191A
| Size |
| 1,781 SF |
| Term |
| Negotiable |
| Rental Rate |
| $14.50 /SF/YR $1.21 /SF/MO $25,825 /YR $2,152 /MO |
| Space Use |
| Office |
| Condition |
| Full Build-Out |
| Available |
| Now |
1st Floor, Ste 199
| Size |
| 2,349 SF |
| Term |
| Negotiable |
| Rental Rate |
| $14.50 /SF/YR $1.21 /SF/MO $34,061 /YR $2,838 /MO |
| Space Use |
| Office |
| Condition |
| Full Build-Out |
| Available |
| Now |
2nd Floor, Ste 239
| Size |
| 1,629 SF |
| Term |
| Negotiable |
| Rental Rate |
| $14.50 /SF/YR $1.21 /SF/MO $23,621 /YR $1,968 /MO |
| Space Use |
| Office |
| Condition |
| Full Build-Out |
| Available |
| Now |
3rd Floor, Ste 302
| Size |
| 4,970 SF |
| Term |
| Negotiable |
| Rental Rate |
| $14.50 /SF/YR $1.21 /SF/MO $72,065 /YR $6,005 /MO |
| Space Use |
| Office |
| Condition |
| Full Build-Out |
| Available |
| Now |
3rd Floor, Ste 340
| Size |
| 5,585 SF |
| Term |
| Negotiable |
| Rental Rate |
| $14.50 /SF/YR $1.21 /SF/MO $80,983 /YR $6,749 /MO |
| Space Use |
| Office |
| Condition |
| Full Build-Out |
| Available |
| Now |
3rd Floor, Ste 355
| Size |
| 2,309 SF |
| Term |
| Negotiable |
| Rental Rate |
| $14.50 /SF/YR $1.21 /SF/MO $33,481 /YR $2,790 /MO |
| Space Use |
| Office |
| Condition |
| Full Build-Out |
| Available |
| Now |
3rd Floor, Ste 360
| Size |
| 1,624 SF |
| Term |
| Negotiable |
| Rental Rate |
| $14.50 /SF/YR $1.21 /SF/MO $23,548 /YR $1,962 /MO |
| Space Use |
| Office |
| Condition |
| Full Build-Out |
| Available |
| Now |
3rd Floor, Ste 365
| Size |
| 1,367 SF |
| Term |
| Negotiable |
| Rental Rate |
| $14.50 /SF/YR $1.21 /SF/MO $19,822 /YR $1,652 /MO |
| Space Use |
| Office |
| Condition |
| Full Build-Out |
| Available |
| Now |
3rd Floor, Ste 375
| Size |
| 3,858 SF |
| Term |
| Negotiable |
| Rental Rate |
| $14.50 /SF/YR $1.21 /SF/MO $55,941 /YR $4,662 /MO |
| Space Use |
| Office |
| Condition |
| Full Build-Out |
| Available |
| Now |
1st Floor, Ste 105
| Size | 977 SF |
| Term | Negotiable |
| Rental Rate | $14.50 /SF/YR |
| Space Use | Office |
| Condition | Full Build-Out |
| Available | Now |
Reception, 2 Window Offices, 1 Interior Office, Storage, & Work Area.
- Listed lease rate plus proportional share of electrical cost
- Fully Built-Out as Standard Office
- Fits 5 - 8 People
- 3 Private Offices
- 3 Workstations
1st Floor, Ste 125
| Size | 1,816 SF |
| Term | Negotiable |
| Rental Rate | $14.50 /SF/YR |
| Space Use | Office |
| Condition | Full Build-Out |
| Available | Now |
Reception, 5 Interior Offices, Bullpen, Break Room w/ sink
- Listed lease rate plus proportional share of electrical cost
- Fully Built-Out as Standard Office
- Open Floor Plan Layout
- Fits 10 - 20 People
- 5 Private Offices
1st Floor, Ste 191A
| Size | 1,781 SF |
| Term | Negotiable |
| Rental Rate | $14.50 /SF/YR |
| Space Use | Office |
| Condition | Full Build-Out |
| Available | Now |
Reception Area, 3 Window Offices, 1 Interior Office, Kitchen, Break Area, Sink, Corner Location
- Listed lease rate plus proportional share of electrical cost
- Fully Built-Out as Standard Office
- Open Floor Plan Layout
- Fits 5 - 15 People
- 4 Private Offices
- 4 Workstations
- Corner Space
1st Floor, Ste 199
| Size | 2,349 SF |
| Term | Negotiable |
| Rental Rate | $14.50 /SF/YR |
| Space Use | Office |
| Condition | Full Build-Out |
| Available | Now |
Reception Area, 4 Window Offices, 4 Interior Offices, 1 Conference Room, 1 Break room, File Or Storage Area.
- Listed lease rate plus proportional share of electrical cost
- Fully Built-Out as Standard Office
- Open Floor Plan Layout
- Fits 6 - 19 People
- 8 Private Offices
- 1 Conference Room
- 8 Workstations
- Reception Area
2nd Floor, Ste 239
| Size | 1,629 SF |
| Term | Negotiable |
| Rental Rate | $14.50 /SF/YR |
| Space Use | Office |
| Condition | Full Build-Out |
| Available | Now |
Reception Area, 3 Window Offices, 1 Interior Office, 1 Conference Room, Break Area, 1 Entrance
- Listed lease rate plus proportional share of electrical cost
- Fully Built-Out as Standard Office
- Fits 5 - 14 People
- 4 Private Offices
- 1 Conference Room
- 4 Workstations
3rd Floor, Ste 302
| Size | 4,970 SF |
| Term | Negotiable |
| Rental Rate | $14.50 /SF/YR |
| Space Use | Office |
| Condition | Full Build-Out |
| Available | Now |
Reception Area, 5 Window Offices, 1 Interior Office, 1 Conference Room, 1 Bullpen, Open Area, Work Area, Corner Location
- Listed lease rate plus proportional share of electrical cost
- Fully Built-Out as Standard Office
- Fits 13 - 40 People
- 6 Private Offices
- 1 Conference Room
- 6 Workstations
3rd Floor, Ste 340
| Size | 5,585 SF |
| Term | Negotiable |
| Rental Rate | $14.50 /SF/YR |
| Space Use | Office |
| Condition | Full Build-Out |
| Available | Now |
Reception, 1 large Window office, 1 small interior office, 1 IT/storage room and 1 large interior bullpen and 1 large window bullpin.
- Listed lease rate plus proportional share of electrical cost
- Fully Built-Out as Standard Office
- Fits 14 - 45 People
- 1 Private Office
- 2 Workstations
3rd Floor, Ste 355
| Size | 2,309 SF |
| Term | Negotiable |
| Rental Rate | $14.50 /SF/YR |
| Space Use | Office |
| Condition | Full Build-Out |
| Available | Now |
Reception area, Open area, 4 Window offices, 1 Break room and 1 interior office.
- Listed lease rate plus proportional share of electrical cost
- Fully Built-Out as Standard Office
- Fits 6 - 19 People
- 4 Private Offices
- 4 Workstations
3rd Floor, Ste 360
| Size | 1,624 SF |
| Term | Negotiable |
| Rental Rate | $14.50 /SF/YR |
| Space Use | Office |
| Condition | Full Build-Out |
| Available | Now |
Reception, 3 Interior Offices, 1 Window Office, Conference Room, Sink & Large Bullpen
- Listed lease rate plus proportional share of electrical cost
- Fully Built-Out as Standard Office
- Fits 5 - 13 People
- 4 Private Offices
- 1 Conference Room
3rd Floor, Ste 365
| Size | 1,367 SF |
| Term | Negotiable |
| Rental Rate | $14.50 /SF/YR |
| Space Use | Office |
| Condition | Full Build-Out |
| Available | Now |
3 Offices Conference Room or Bullpen
- Listed lease rate plus proportional share of electrical cost
- Fully Built-Out as Standard Office
- Open Floor Plan Layout
- Fits 4 - 11 People
- 3 Private Offices
- 1 Conference Room
- 3 Workstations
3rd Floor, Ste 375
| Size | 3,858 SF |
| Term | Negotiable |
| Rental Rate | $14.50 /SF/YR |
| Space Use | Office |
| Condition | Full Build-Out |
| Available | Now |
Reception, 4 Window Office, 5 Interior Offices, Conference, Bullpen, Closet
- Listed lease rate plus proportional share of electrical cost
- Fully Built-Out as Standard Office
- Open Floor Plan Layout
- Fits 10 - 31 People
- 9 Private Offices
- 1 Conference Room
- 9 Workstations
PROPERTY OVERVIEW
Northwest Crossing II, which is located at 7676 Hillmont Street in Houston has 143,248 square feet of office space for rent on two floors. There are a number of amenities offered to tenants in Northwest Crossing II including plenty of parking and opportunities for marquee signage. There is a coffee bar on-site at Northwest Crossing II and lunch seating in the remodeled lobby. There is also projection video in the lobby as well as a conference center and tenant center on-site. Just across from 7676 Hillmont Street are a wide variety of excellent restaurants including Chic-Fil-A, Pappasito’s, the Golden Corral, Pappa’s Barbecue, Freebird’s and Logan’s Steakhouse.
- Atrium
- Controlled Access
- Restaurant
- Security System
- On-Site Security Staff
PROPERTY FACTS
Presented by

Northwest Crossing II | 7676 Hillmont St
Hmm, there seems to have been an error sending your message. Please try again.
Thanks! Your message was sent.
























