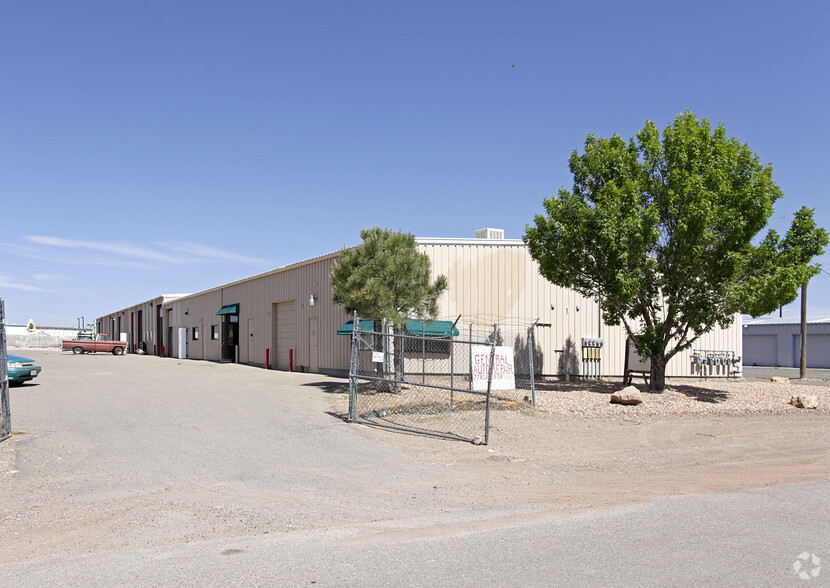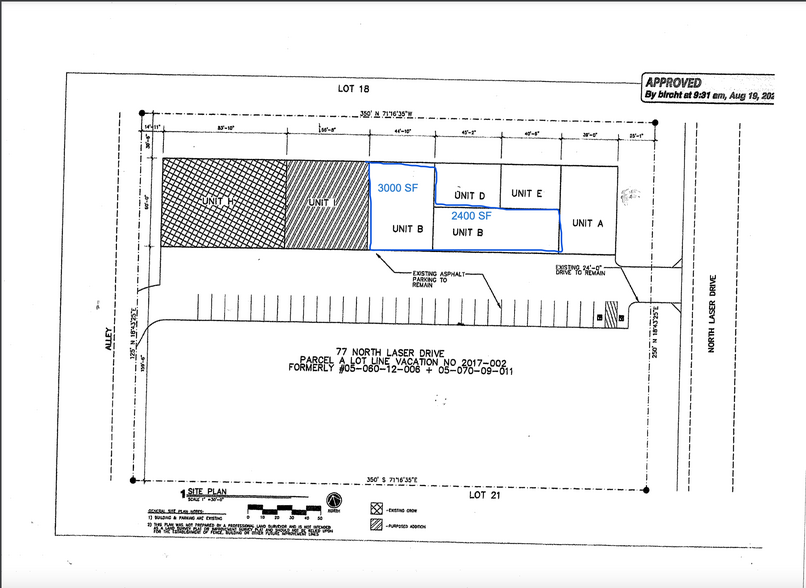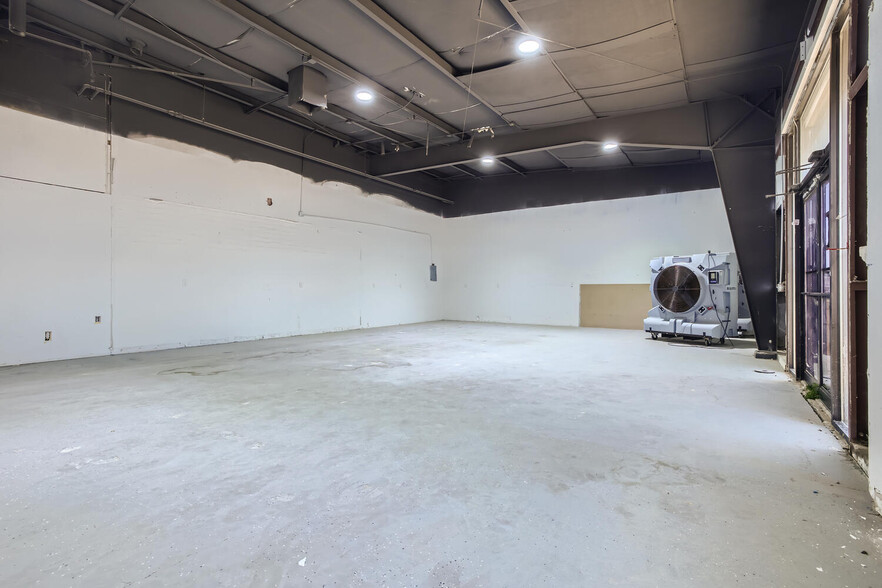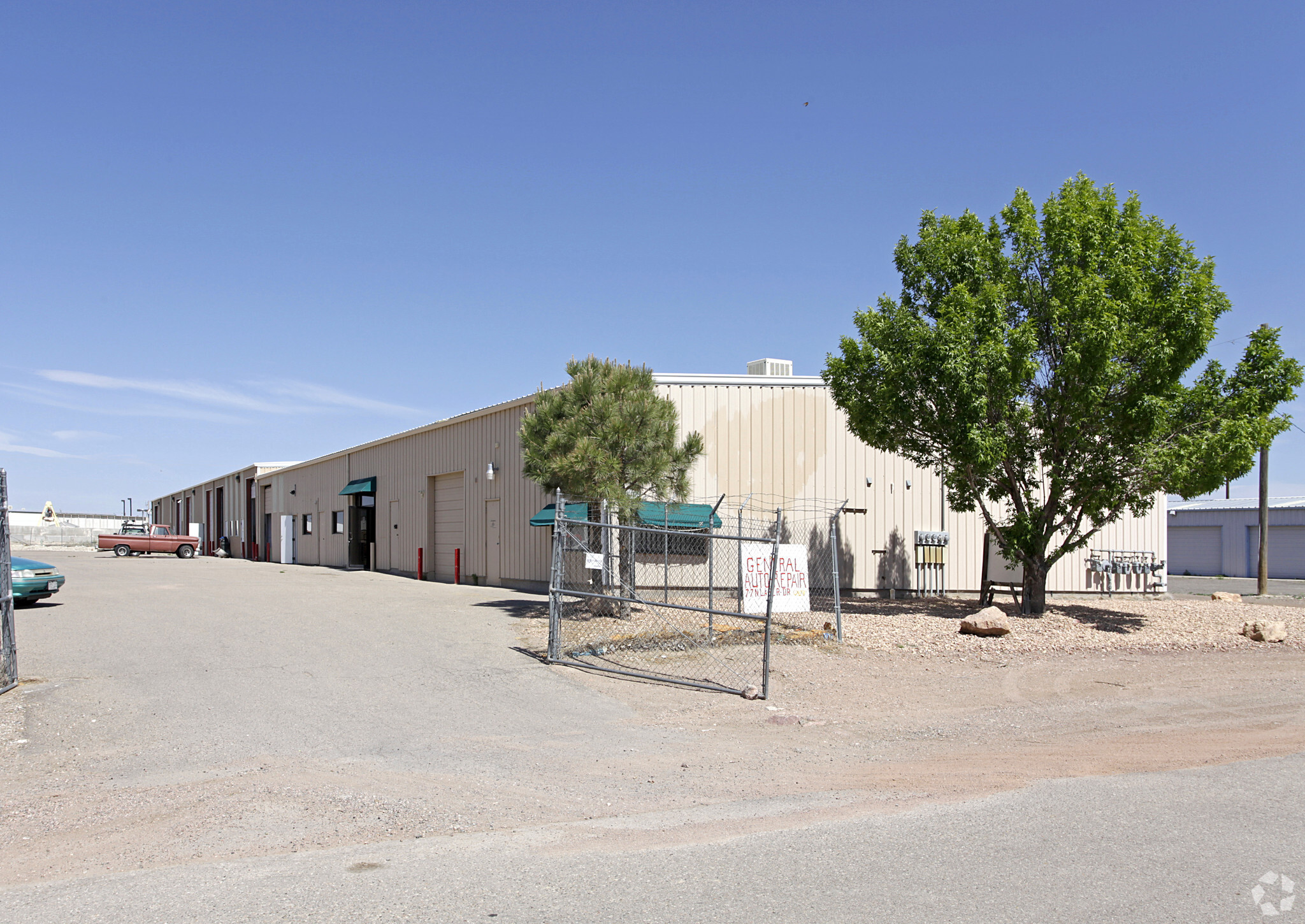
This feature is unavailable at the moment.
We apologize, but the feature you are trying to access is currently unavailable. We are aware of this issue and our team is working hard to resolve the matter.
Please check back in a few minutes. We apologize for the inconvenience.
- LoopNet Team
thank you

Your email has been sent!
77 Laser Dr
5,400 SF of Industrial Space Available in Pueblo, CO 81007



Highlights
- 2 acre lot
- pull in 18 foot door
- 3-phase power
Features
all available space(1)
Display Rental Rate as
- Space
- Size
- Term
- Rental Rate
- Space Use
- Condition
- Available
Spaces and Layout: • Trimming/Dry Room: Dedicated space for trimming and drying operations. • Flower Rooms (1 & 2): Both rooms are equipped with: • Mini-splits on both walls (two tons each, total nine tons per room). • A brand-new 05:10 A/C unit installed. • Irrigation systems in place for each table. • Pre-installed fixtures for lights; lights only need to be hung. • 300-gallon reservoirs feeding each flower room, with additional shared water infrastructure. • Vegetative Area (Veg Side): • Includes two 100-amp panels with fully functional power at 100% capacity. • Light fixtures installed and ready for use. • Office and Bedroom Spaces: Available for operational or residential use. Equipment and Features: • Tables: • 18 four-by-eight tables (with one tray present; 17 trays missing). • Three-by-six trays installed in the flower rooms. • A/C and Ventilation: • New 05:10 A/C units in each room. • Mini-splits (two-ton units) installed across walls for efficient cooling. • 60 fans purchased (valued at $80 each). • Irrigation: • Fully installed irrigation systems for all tables. • Water Reservoirs: • 300-gallon reservoirs in each flower room, with an additional 1,000-gallon system feeding multiple areas. • Electrical Capacity: • Total of 800 amps across the property. • 600 amps dedicated to flower rooms. • 200 amps for the veg side, fully operational with balanced breakers. Condition and Readiness: • All power systems, A/C units, and irrigation systems are fully functional. • Fixtures for lighting and other infrastructure are in place, requiring minimal setup for full operation. • Property has been tested at full operational capacity without any issues.
- Lease rate does not include utilities, property expenses or building services
- Space is in Excellent Condition
| Space | Size | Term | Rental Rate | Space Use | Condition | Available |
| 1st Floor - B | 5,400 SF | 2-5 Years | $124.32 /SF/YR $10.36 /SF/MO $1,338 /m²/YR $111.51 /m²/MO $55,944 /MO $671,328 /YR | Industrial | Full Build-Out | Now |
1st Floor - B
| Size |
| 5,400 SF |
| Term |
| 2-5 Years |
| Rental Rate |
| $124.32 /SF/YR $10.36 /SF/MO $1,338 /m²/YR $111.51 /m²/MO $55,944 /MO $671,328 /YR |
| Space Use |
| Industrial |
| Condition |
| Full Build-Out |
| Available |
| Now |
1st Floor - B
| Size | 5,400 SF |
| Term | 2-5 Years |
| Rental Rate | $124.32 /SF/YR |
| Space Use | Industrial |
| Condition | Full Build-Out |
| Available | Now |
Spaces and Layout: • Trimming/Dry Room: Dedicated space for trimming and drying operations. • Flower Rooms (1 & 2): Both rooms are equipped with: • Mini-splits on both walls (two tons each, total nine tons per room). • A brand-new 05:10 A/C unit installed. • Irrigation systems in place for each table. • Pre-installed fixtures for lights; lights only need to be hung. • 300-gallon reservoirs feeding each flower room, with additional shared water infrastructure. • Vegetative Area (Veg Side): • Includes two 100-amp panels with fully functional power at 100% capacity. • Light fixtures installed and ready for use. • Office and Bedroom Spaces: Available for operational or residential use. Equipment and Features: • Tables: • 18 four-by-eight tables (with one tray present; 17 trays missing). • Three-by-six trays installed in the flower rooms. • A/C and Ventilation: • New 05:10 A/C units in each room. • Mini-splits (two-ton units) installed across walls for efficient cooling. • 60 fans purchased (valued at $80 each). • Irrigation: • Fully installed irrigation systems for all tables. • Water Reservoirs: • 300-gallon reservoirs in each flower room, with an additional 1,000-gallon system feeding multiple areas. • Electrical Capacity: • Total of 800 amps across the property. • 600 amps dedicated to flower rooms. • 200 amps for the veg side, fully operational with balanced breakers. Condition and Readiness: • All power systems, A/C units, and irrigation systems are fully functional. • Fixtures for lighting and other infrastructure are in place, requiring minimal setup for full operation. • Property has been tested at full operational capacity without any issues.
- Lease rate does not include utilities, property expenses or building services
- Space is in Excellent Condition
Property Overview
Industrial spaces for lease plus up to 1 acre of fenced land, two units for $4650 total for both, or $2650 for one unit (breakouts are 2450 sq ft or 3000 sq ft). This building has been built out and upgraded over time with upgraded power, HVAC, LED lighting, etc and is nicer than your average Pueblo / Pueblo West industrial listing. Almost any industrial use could be accommodated, especially with the above average power and electricity! 5,450 square feet of space with a small office and bathroom, 10 foot pull in door, very clean and ready for move in immediately. If a tenant wants a build out for their business we could come to creative rent solutions with rent credits for TI or build TI into a lease with increased rents if a tenant is credit worthy. One unit is 3000 square feet with a large roll up door and a wide open space and water stubs. The other uniti s 2450 square feet with 1 bathroom, an office, and a wash sink. There is plenty of parking on this large fenced parcel. Newer LED lighting 10 Foot Loading doors (1) Ceiling height- 18 feet Keywords: warehouse, industrial, flex, flex space, manufacturing, fabrication, mj, 420 friendly, cannabis, caretaker, storage, self storage, RV. Rent is $4,850 a month year 1; tenant pays their own electricity and gas, landlord pays for water, insurance and taxes. Long leases preferred.
Warehouse FACILITY FACTS
Presented by
West Rock Realty, LLC
77 Laser Dr
Hmm, there seems to have been an error sending your message. Please try again.
Thanks! Your message was sent.




